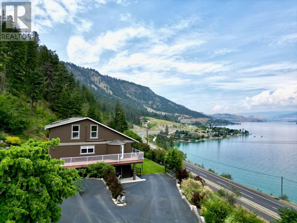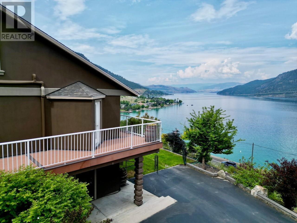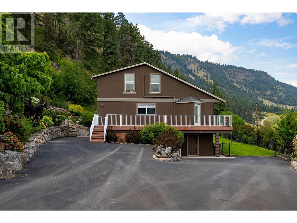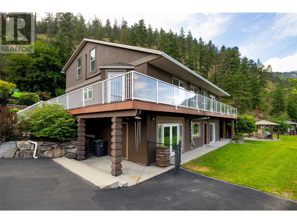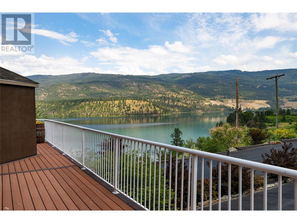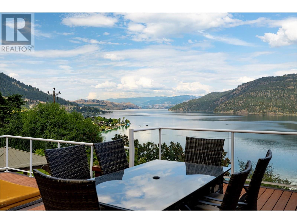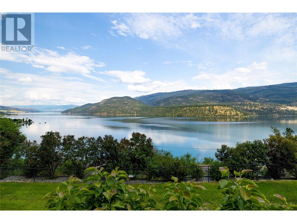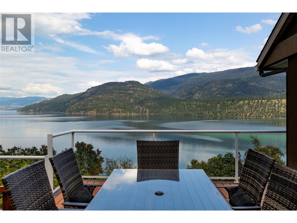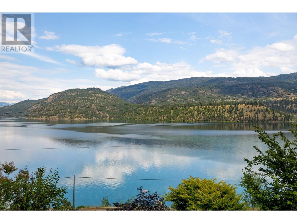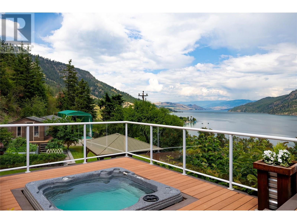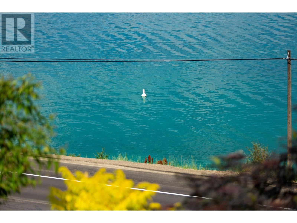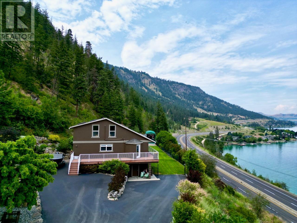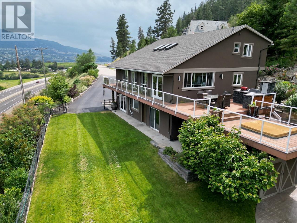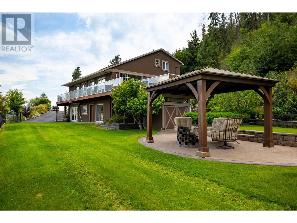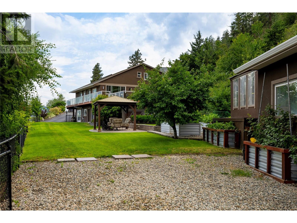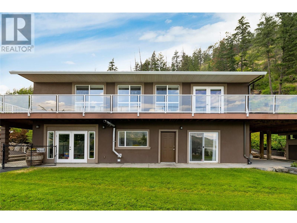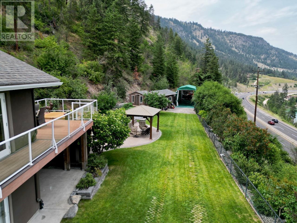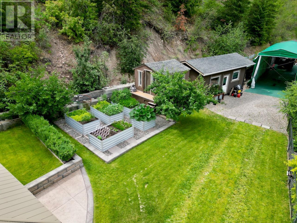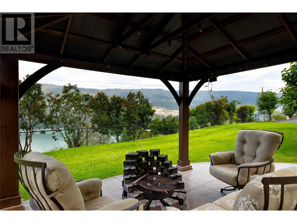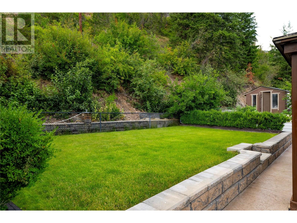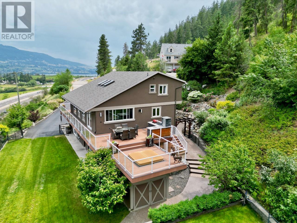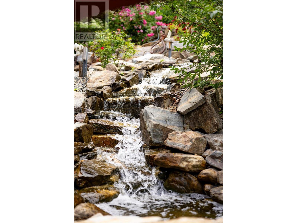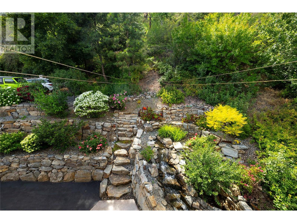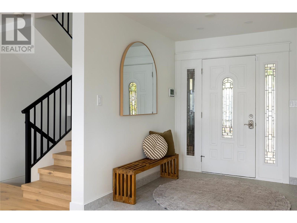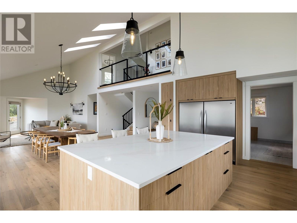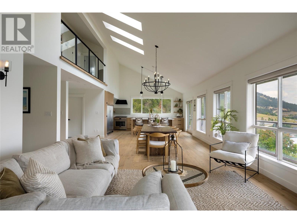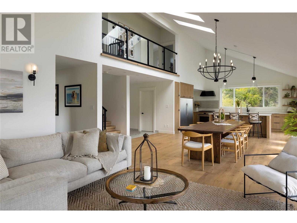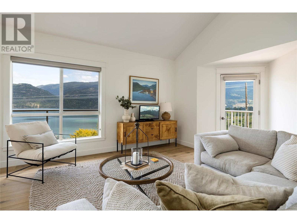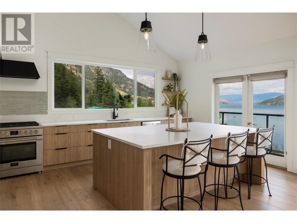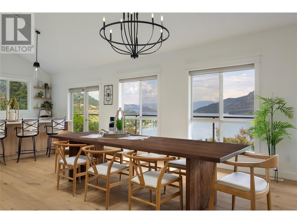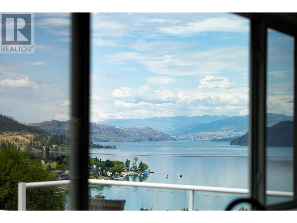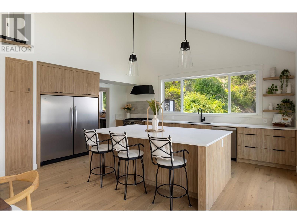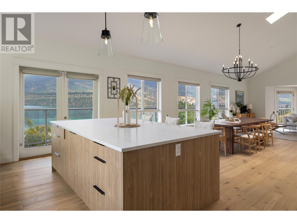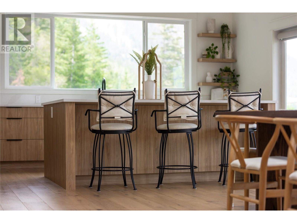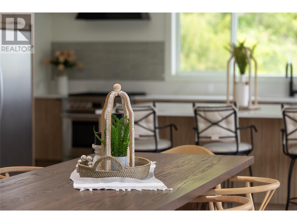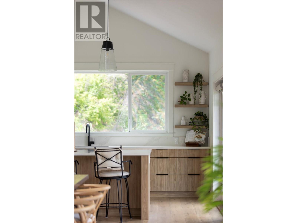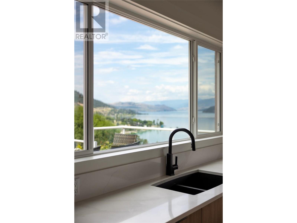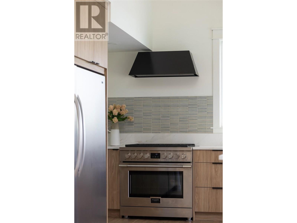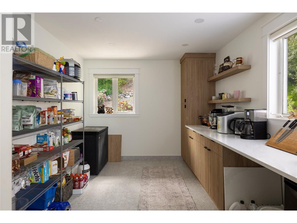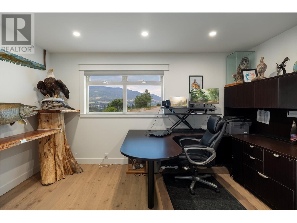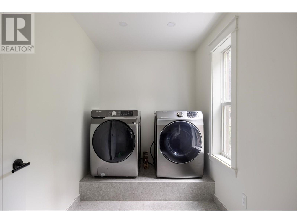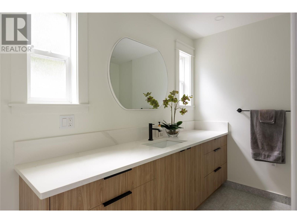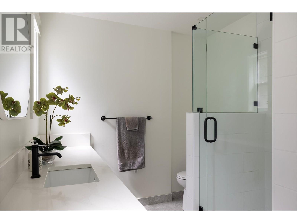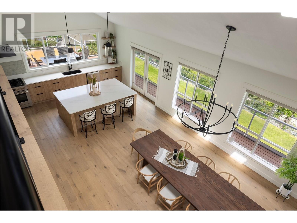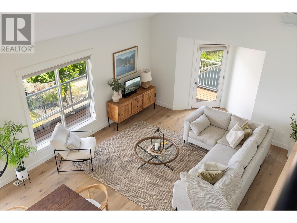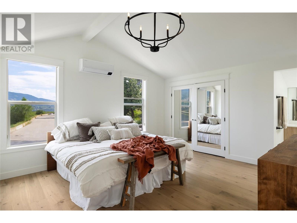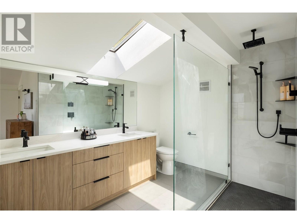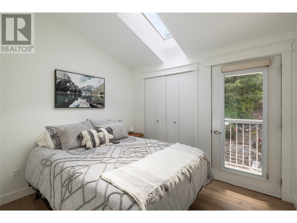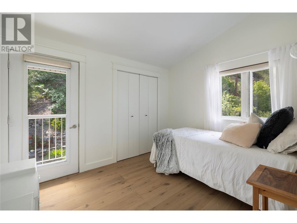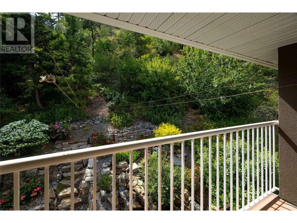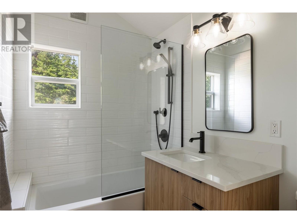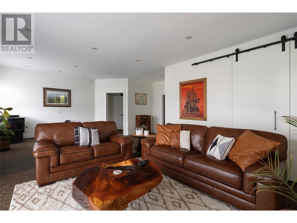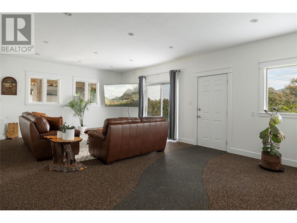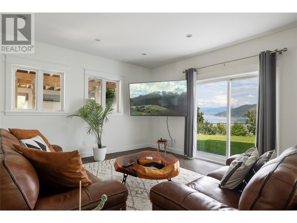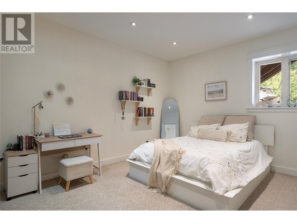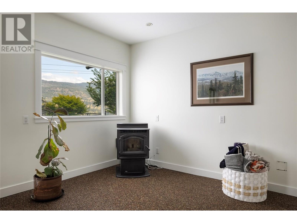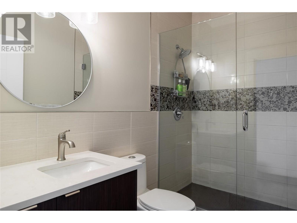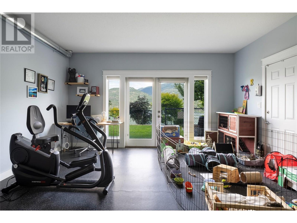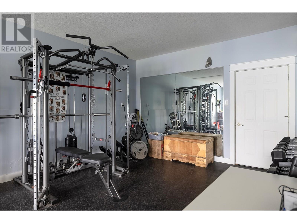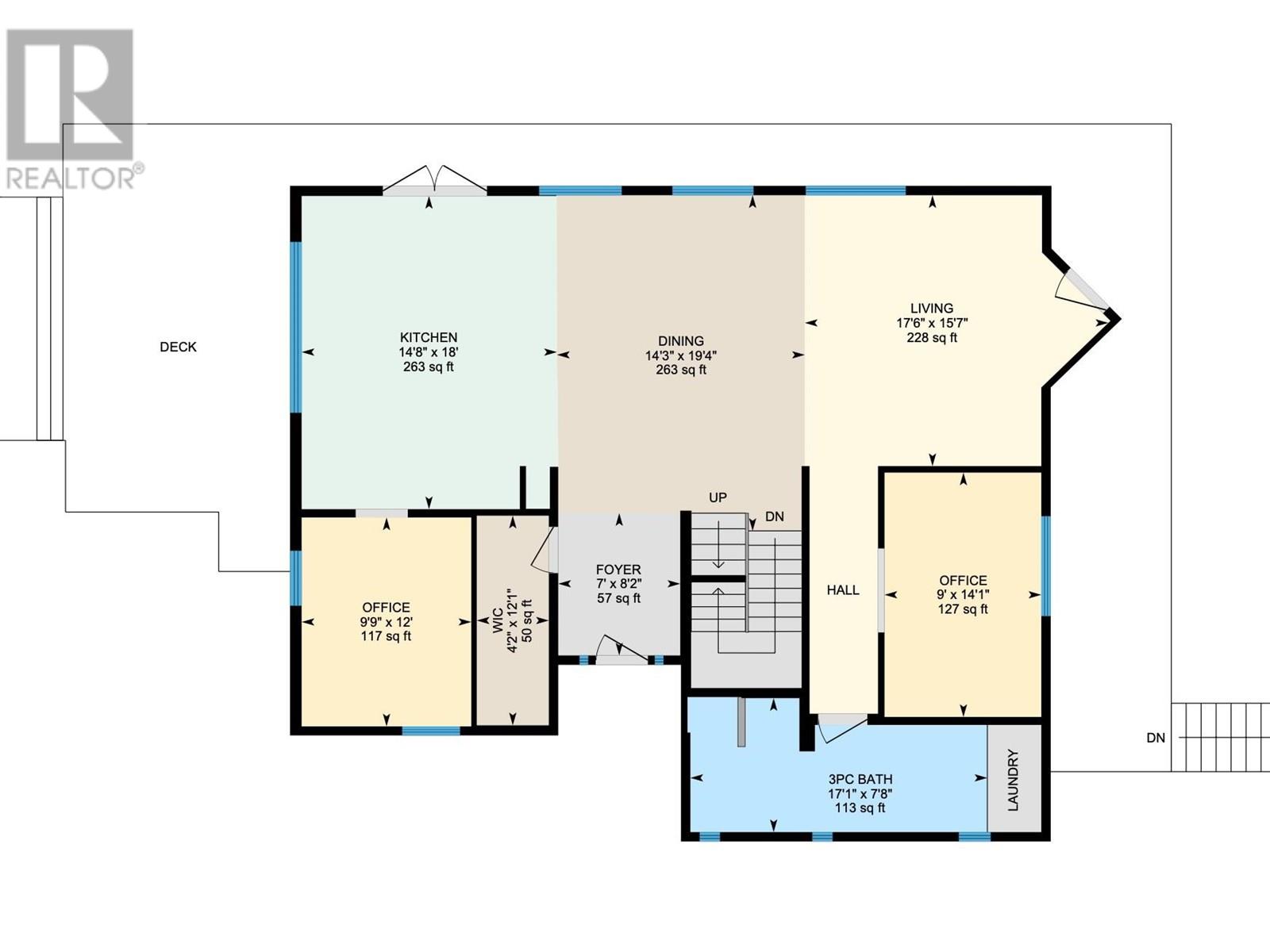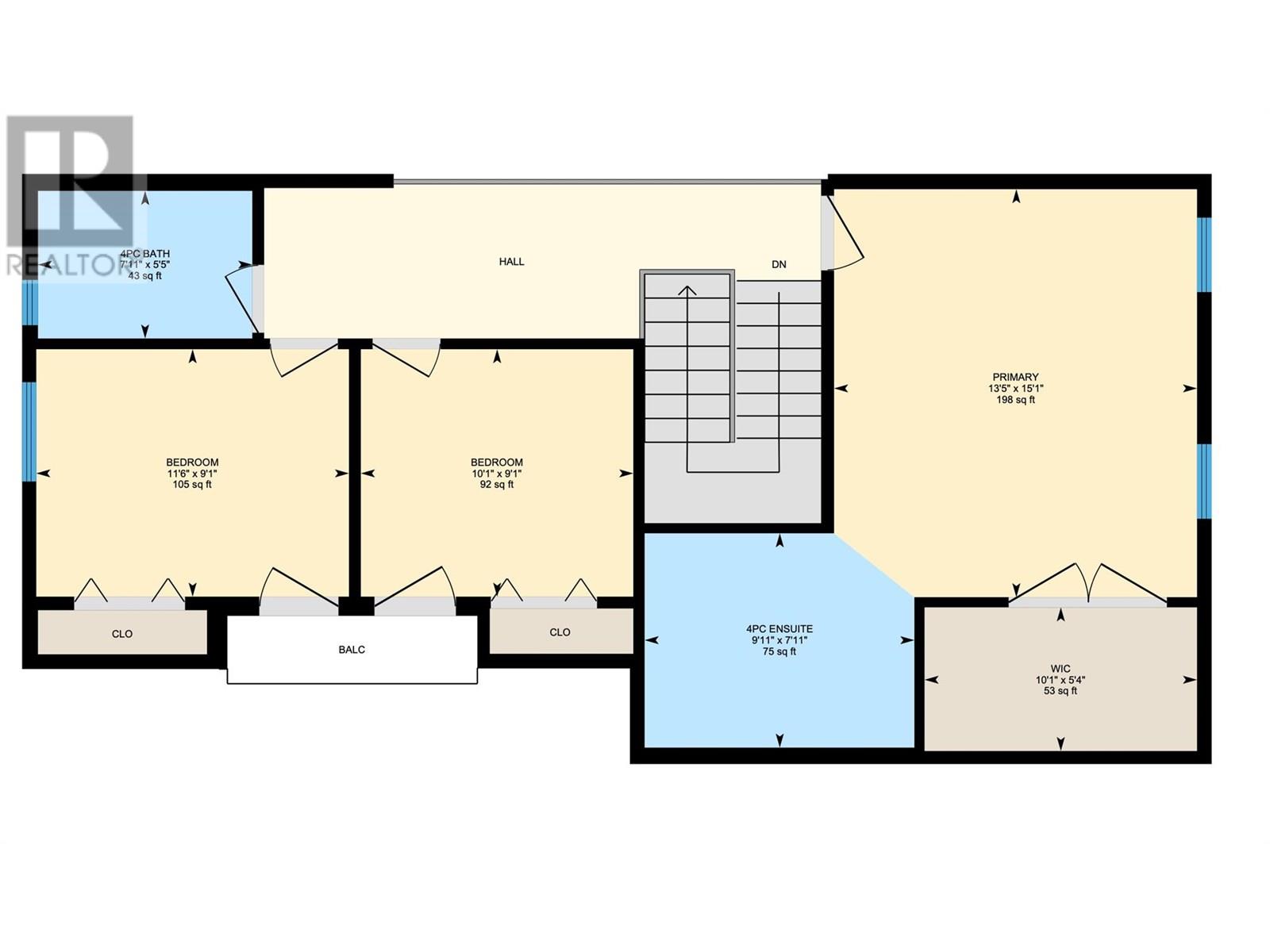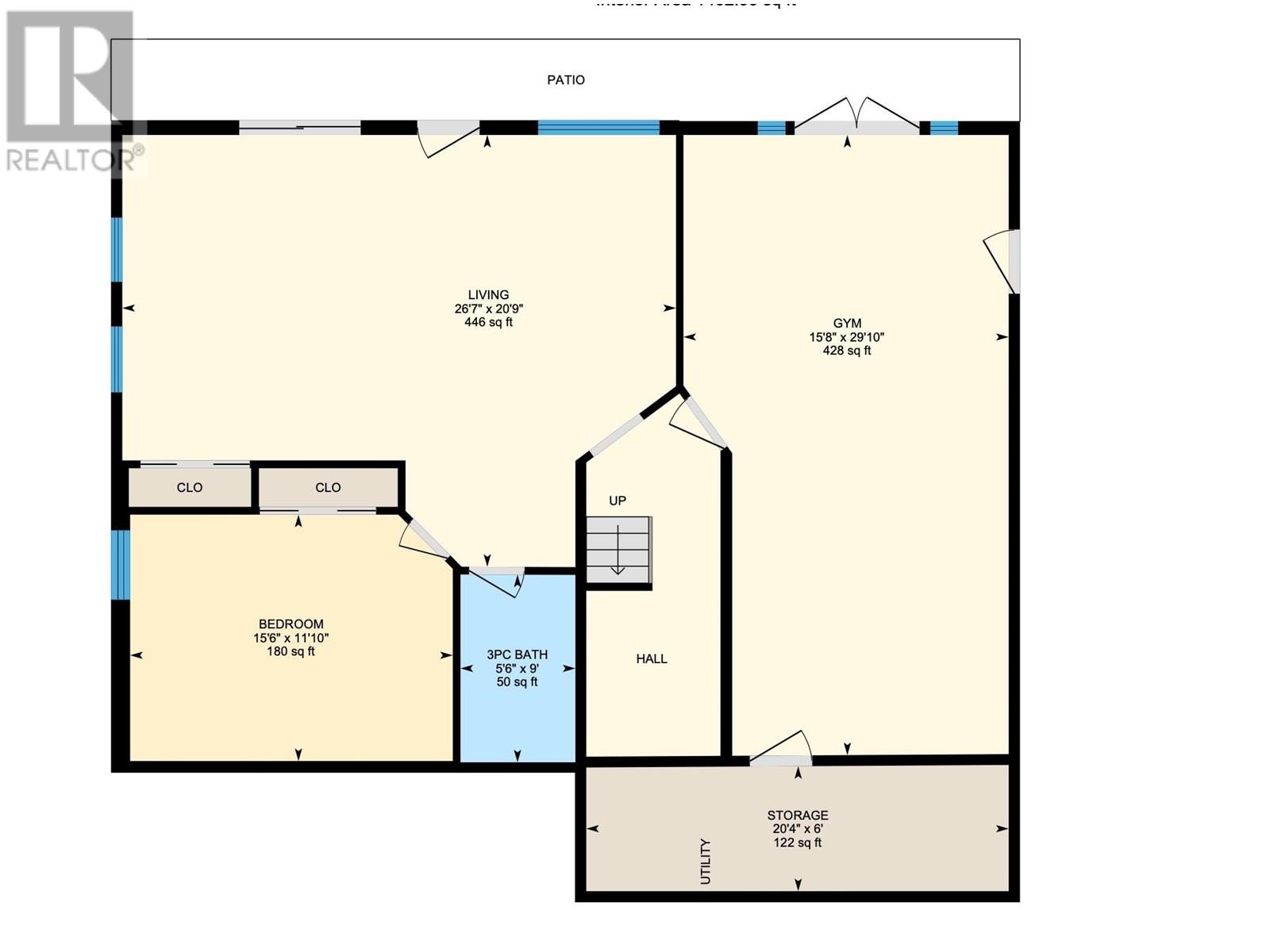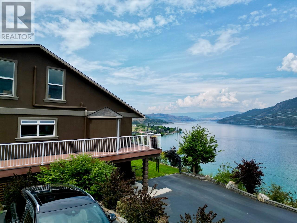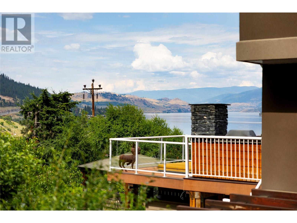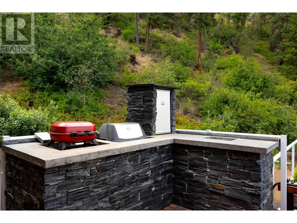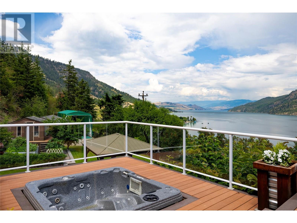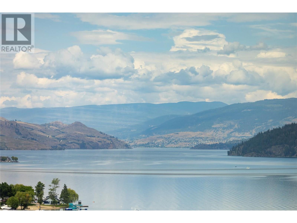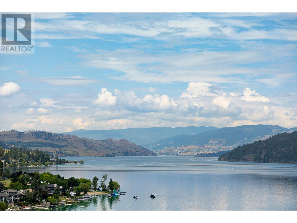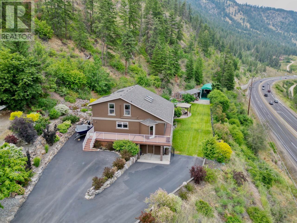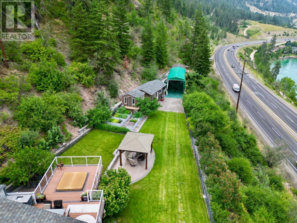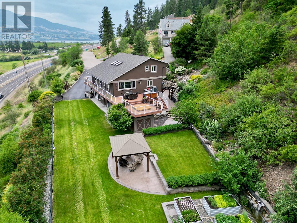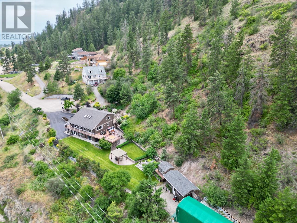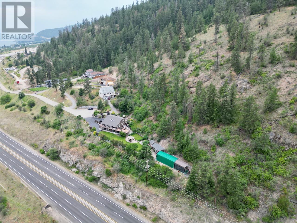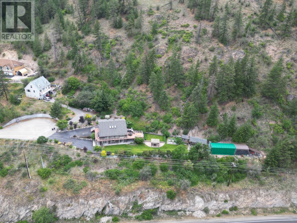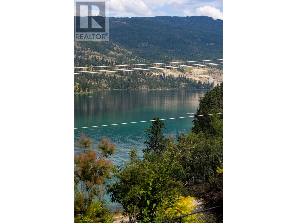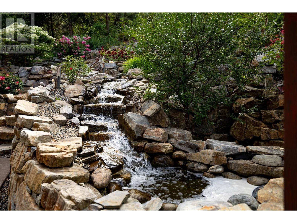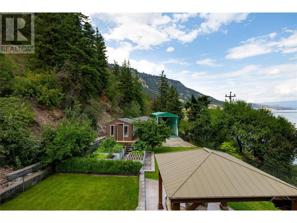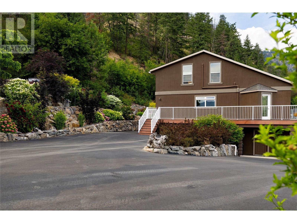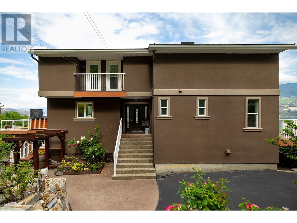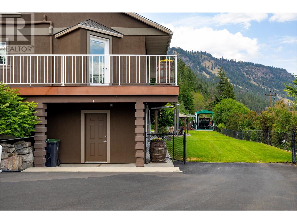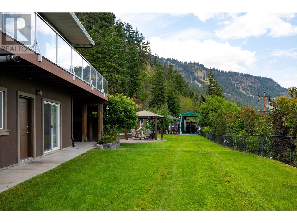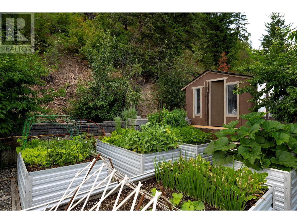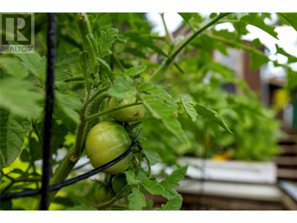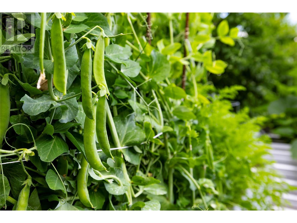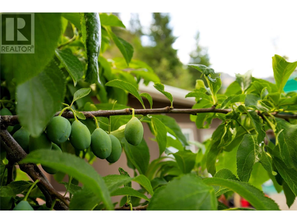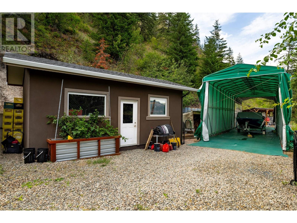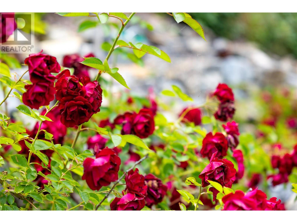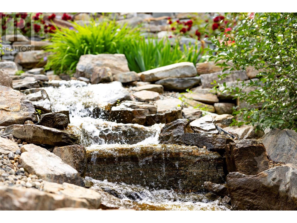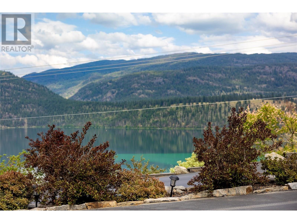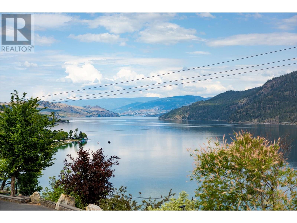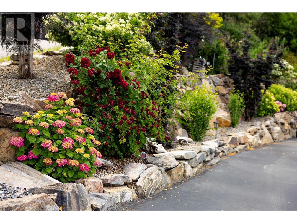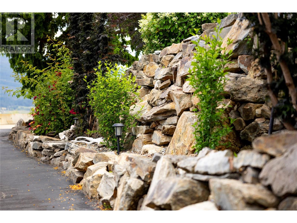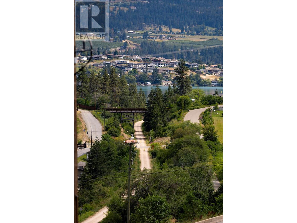4 Bedroom
4 Bathroom
3,592 ft2
Fireplace
See Remarks, Heat Pump, Wall Unit
Heat Pump, Other
Acreage
Landscaped, Sloping, Wooded Area
$1,999,999
Beautifully renovated home on over 5 private acres with overlooking the famous Kalamalka Lake offering breathtaking views. This home has 4 bedrooms+2 flex rooms, and 4 bathrooms (3 of which have custom tile and heated floors). Large deck with BBQ area and sunken hot tub to entertain and enjoy the privacy and the Okanagan weather. The main floor offers an open concept with vaulted ceilings and a luxury kitchen with easy access to the deck plus a large butler's pantry with storage. Upstairs has 3 bedrooms and 2 full bathrooms. Downstairs has another bedroom and bathroom plus a large flex room which could be suited, turned into a shop/garage, or used a gym. Outside has plenty of parking with reinforced yard for the larger heavy toys. Plenty of landscaping with water feature built into the rocks. Custom gazebo with first next to the garden area and sheds. Great location minutes to the lake, trails, vineyards, airport, and Kelowna or Vernon. This home is move in ready! (id:60329)
Property Details
|
MLS® Number
|
10354083 |
|
Property Type
|
Single Family |
|
Neigbourhood
|
Lake Country East / Oyama |
|
Amenities Near By
|
Public Transit, Park, Schools, Shopping, Ski Area |
|
Community Features
|
Family Oriented, High Traffic Area, Rural Setting |
|
Features
|
Cul-de-sac, Private Setting, Treed, Sloping, Central Island, Balcony |
|
Parking Space Total
|
20 |
|
Road Type
|
Cul De Sac |
|
View Type
|
Lake View, Valley View, View Of Water |
Building
|
Bathroom Total
|
4 |
|
Bedrooms Total
|
4 |
|
Appliances
|
Range, Refrigerator, Dishwasher, Dryer, Water Heater - Electric, Oven - Gas, Microwave, Hood Fan, Washer & Dryer |
|
Constructed Date
|
2004 |
|
Construction Style Attachment
|
Detached |
|
Cooling Type
|
See Remarks, Heat Pump, Wall Unit |
|
Exterior Finish
|
Stucco |
|
Fire Protection
|
Security System |
|
Fireplace Fuel
|
Pellet |
|
Fireplace Present
|
Yes |
|
Fireplace Total
|
1 |
|
Fireplace Type
|
Free Standing Metal,stove |
|
Flooring Type
|
Hardwood, Other, Tile |
|
Heating Type
|
Heat Pump, Other |
|
Roof Material
|
Vinyl Shingles |
|
Roof Style
|
Unknown |
|
Stories Total
|
2 |
|
Size Interior
|
3,592 Ft2 |
|
Type
|
House |
|
Utility Water
|
Lake/river Water Intake, Community Water System |
Parking
|
Additional Parking
|
|
|
Oversize
|
|
|
R V
|
4 |
Land
|
Access Type
|
Easy Access |
|
Acreage
|
Yes |
|
Land Amenities
|
Public Transit, Park, Schools, Shopping, Ski Area |
|
Landscape Features
|
Landscaped, Sloping, Wooded Area |
|
Size Irregular
|
5.04 |
|
Size Total
|
5.04 Ac|5 - 10 Acres |
|
Size Total Text
|
5.04 Ac|5 - 10 Acres |
|
Zoning Type
|
Unknown |
Rooms
| Level |
Type |
Length |
Width |
Dimensions |
|
Second Level |
4pc Bathroom |
|
|
5'5'' x 7'11'' |
|
Second Level |
Bedroom |
|
|
11'6'' x 9'1'' |
|
Second Level |
Bedroom |
|
|
10'1'' x 9'1'' |
|
Second Level |
4pc Ensuite Bath |
|
|
7'11'' x 9'11'' |
|
Second Level |
Primary Bedroom |
|
|
15'1'' x 13'5'' |
|
Lower Level |
Exercise Room |
|
|
29'10'' x 15'8'' |
|
Lower Level |
Family Room |
|
|
20'9'' x 26'7'' |
|
Lower Level |
3pc Bathroom |
|
|
9'0'' x 5'6'' |
|
Lower Level |
Bedroom |
|
|
11'10'' x 15'6'' |
|
Main Level |
3pc Bathroom |
|
|
10'0'' x 5'0'' |
|
Main Level |
Pantry |
|
|
9'9'' x 12'0'' |
|
Main Level |
Kitchen |
|
|
18'0'' x 14'8'' |
|
Main Level |
Dining Room |
|
|
19'4'' x 14'3'' |
|
Main Level |
Living Room |
|
|
15'7'' x 17'6'' |
|
Main Level |
Office |
|
|
12'0'' x 9'9'' |
|
Main Level |
Laundry Room |
|
|
17'1'' x 6'0'' |
Utilities
|
Cable
|
Available |
|
Natural Gas
|
Available |
https://www.realtor.ca/real-estate/28533605/16904-gatzke-road-lake-country-lake-country-east-oyama
