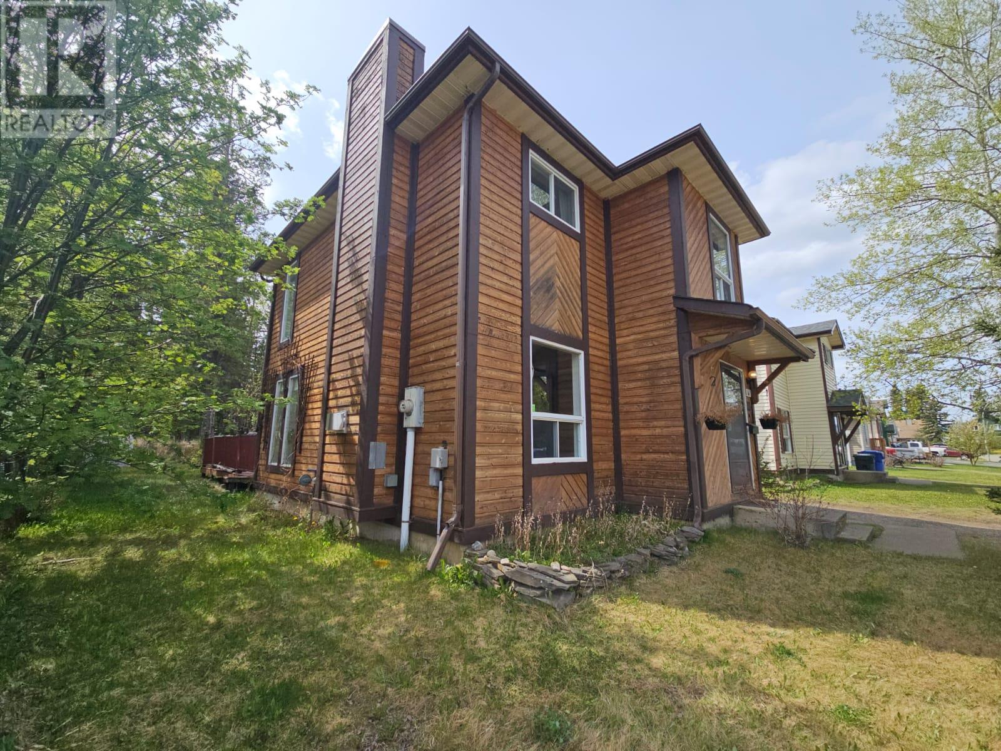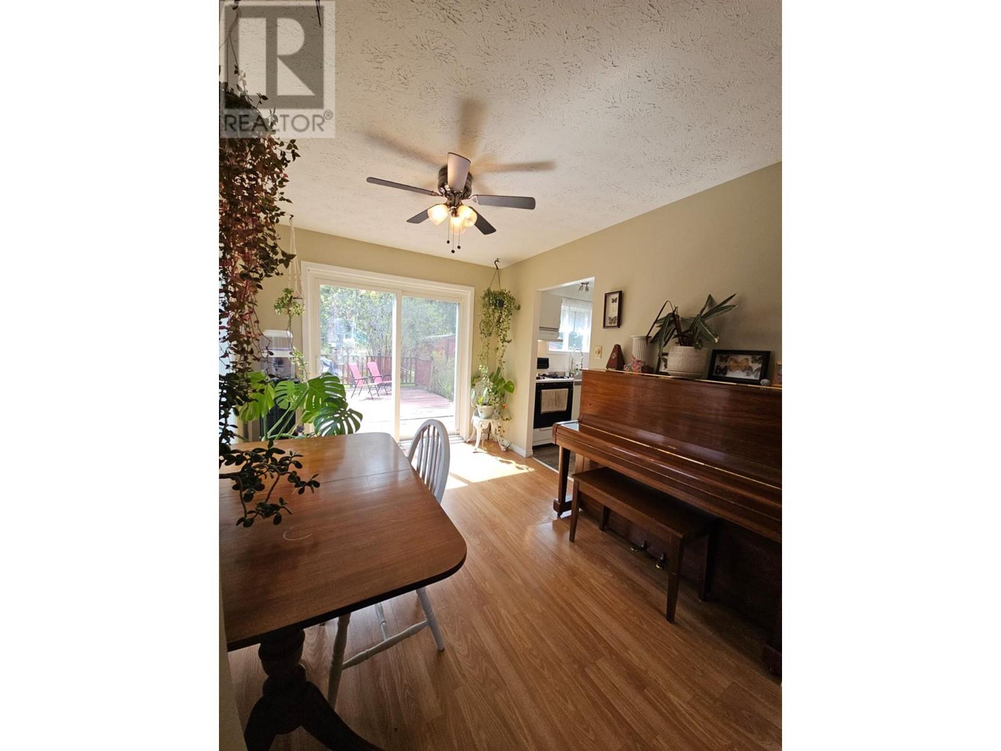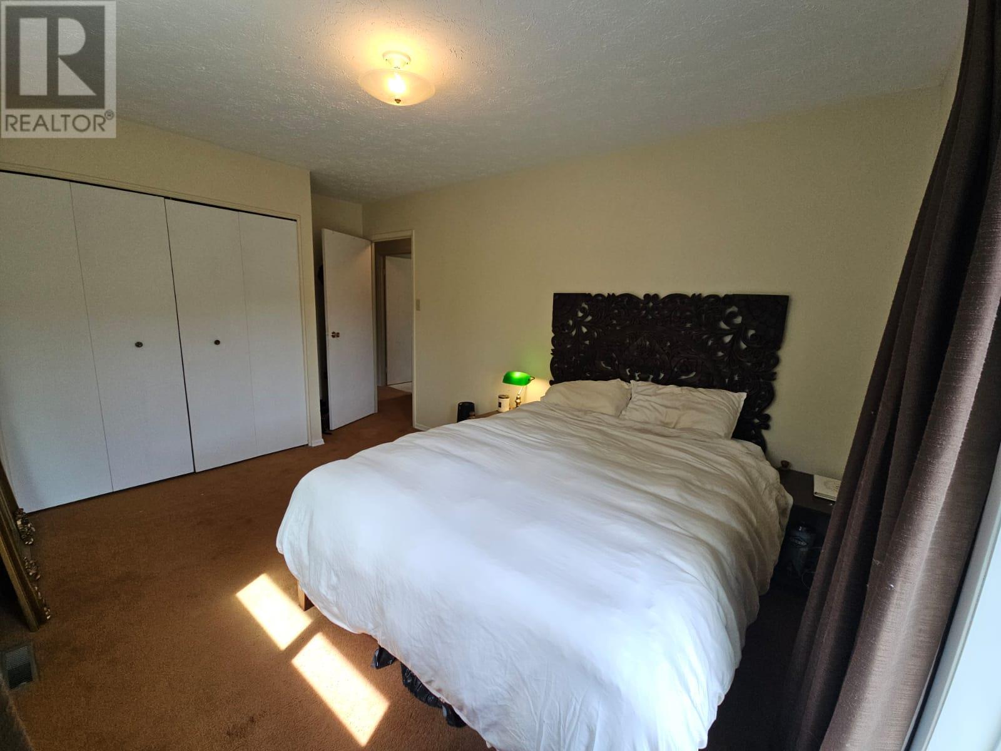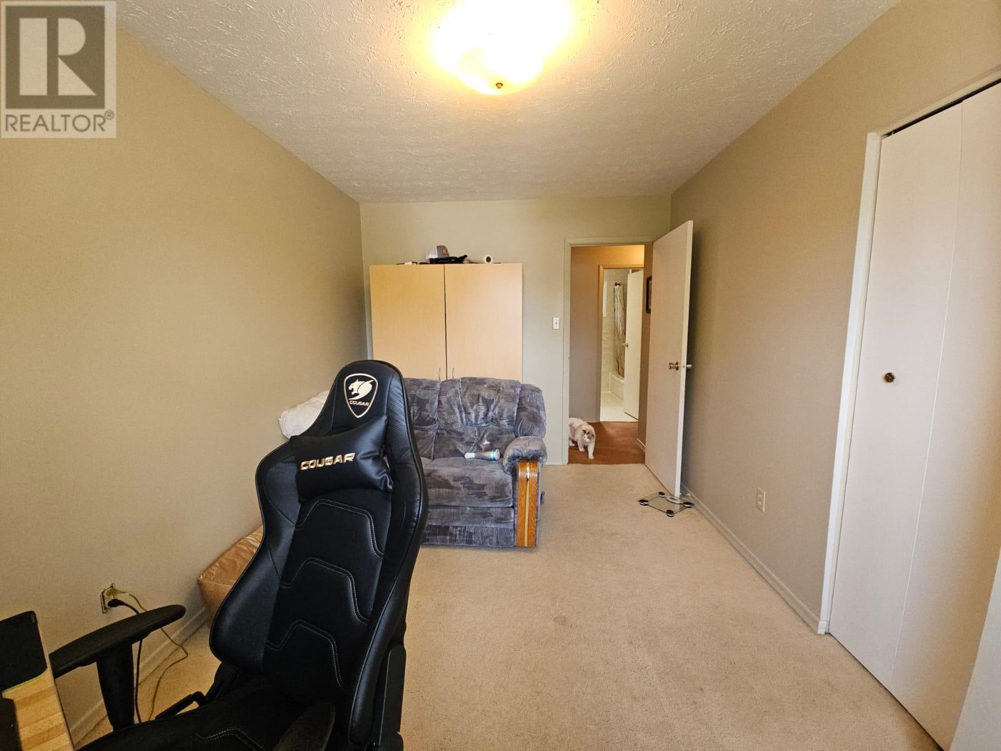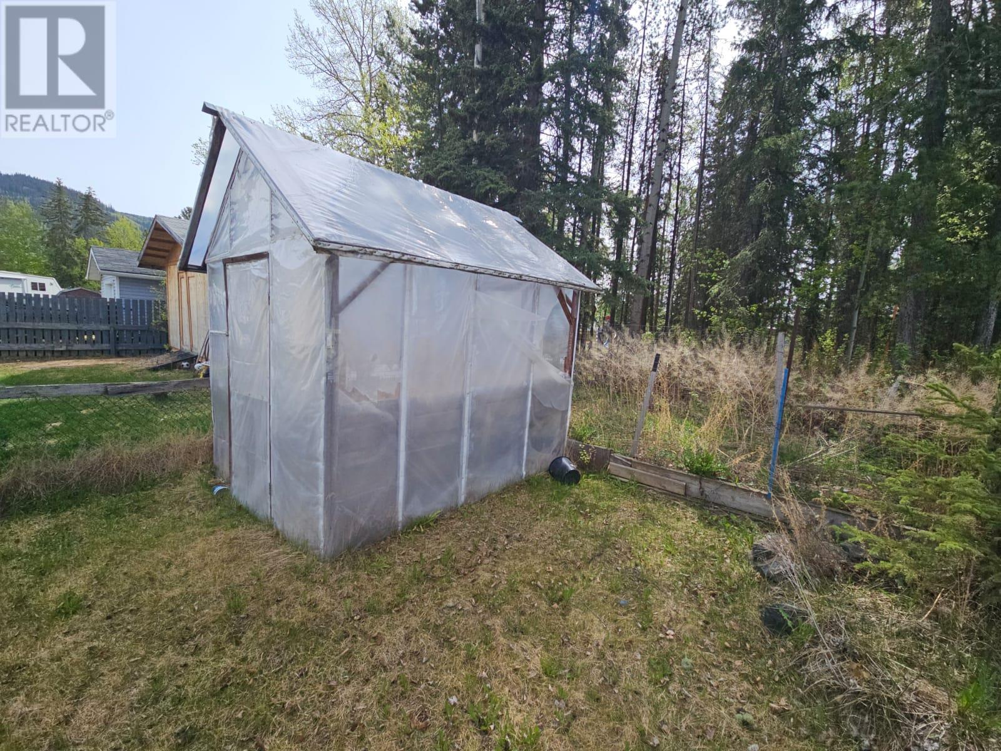3 Bedroom
2 Bathroom
1,752 ft2
Fireplace
Forced Air, See Remarks
$220,000
THIS ONE WILL NOT LAST LONG - It's the feeling that will win you over once you step inside. You just know when a home speaks to you and this one definitely does. This lovely home is filled with tons of light and gives such a peaceful, calm, restful and harmonious feel that you don't want to leave. It's clean, bright and it's the simplicity that makes this home so perfect. You'll love the natural character of this 2-storey home with full basement while admiring the natural beauty of the outside. From the natural curves to the extra windows, to the gorgeous feature wall with gas fireplace, glass doors and extra windows showing casing a park-like backyard that backs onto to a park. 3 bedrooms, 1.5 baths, cold room, updated furnace, hot water tank, flooring, toliet, greenhouse, 2 storage sheds, 16'x12'with workshop and 8'x20'. Surrounded with Lilacs, Mountain Ash, large garden area, huge deck, firepit, raspberry bushes, rhubarb and rock gardens filled with beautiful perennials. (id:60329)
Property Details
|
MLS® Number
|
10349479 |
|
Property Type
|
Single Family |
|
Neigbourhood
|
Tumbler Ridge |
|
Amenities Near By
|
Recreation, Shopping |
|
Community Features
|
Family Oriented, Pets Allowed |
Building
|
Bathroom Total
|
2 |
|
Bedrooms Total
|
3 |
|
Appliances
|
Refrigerator, Range - Electric, Washer & Dryer |
|
Basement Type
|
Full |
|
Constructed Date
|
1983 |
|
Construction Style Attachment
|
Detached |
|
Exterior Finish
|
Wood Siding |
|
Fire Protection
|
Smoke Detector Only |
|
Fireplace Fuel
|
Gas |
|
Fireplace Present
|
Yes |
|
Fireplace Type
|
Unknown |
|
Half Bath Total
|
2 |
|
Heating Type
|
Forced Air, See Remarks |
|
Roof Material
|
Asphalt Shingle |
|
Roof Style
|
Unknown |
|
Stories Total
|
3 |
|
Size Interior
|
1,752 Ft2 |
|
Type
|
House |
|
Utility Water
|
Municipal Water |
Land
|
Access Type
|
Easy Access |
|
Acreage
|
No |
|
Land Amenities
|
Recreation, Shopping |
|
Sewer
|
Municipal Sewage System |
|
Size Frontage
|
46 Ft |
|
Size Irregular
|
0.12 |
|
Size Total
|
0.12 Ac|under 1 Acre |
|
Size Total Text
|
0.12 Ac|under 1 Acre |
|
Zoning Type
|
Residential |
Rooms
| Level |
Type |
Length |
Width |
Dimensions |
|
Second Level |
Partial Bathroom |
|
|
7'5'' x 7'11'' |
|
Second Level |
Bedroom |
|
|
9' x 13'4'' |
|
Second Level |
Primary Bedroom |
|
|
10'1'' x 15'2'' |
|
Basement |
Storage |
|
|
10'8'' x 10'11'' |
|
Basement |
Laundry Room |
|
|
10'7'' x 7'4'' |
|
Basement |
Utility Room |
|
|
5'9'' x 10'7'' |
|
Basement |
Family Room |
|
|
10'9'' x 18'5'' |
|
Main Level |
Bedroom |
|
|
9'11'' x 12'7'' |
|
Main Level |
Partial Bathroom |
|
|
4'11'' x 4'8'' |
|
Main Level |
Kitchen |
|
|
11'5'' x 10'1'' |
|
Main Level |
Dining Room |
|
|
9'2'' x 11'5'' |
|
Main Level |
Living Room |
|
|
10'11'' x 15'4'' |
https://www.realtor.ca/real-estate/28369708/167-ash-cres-tumbler-ridge-tumbler-ridge


