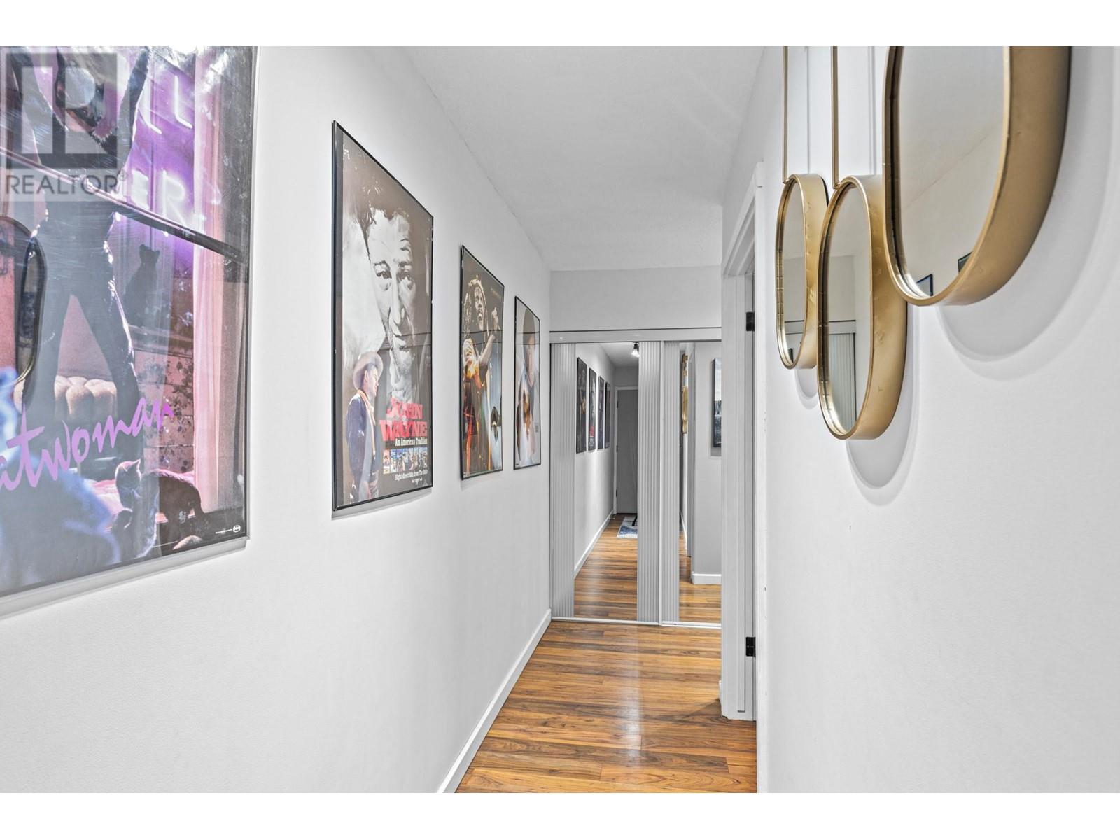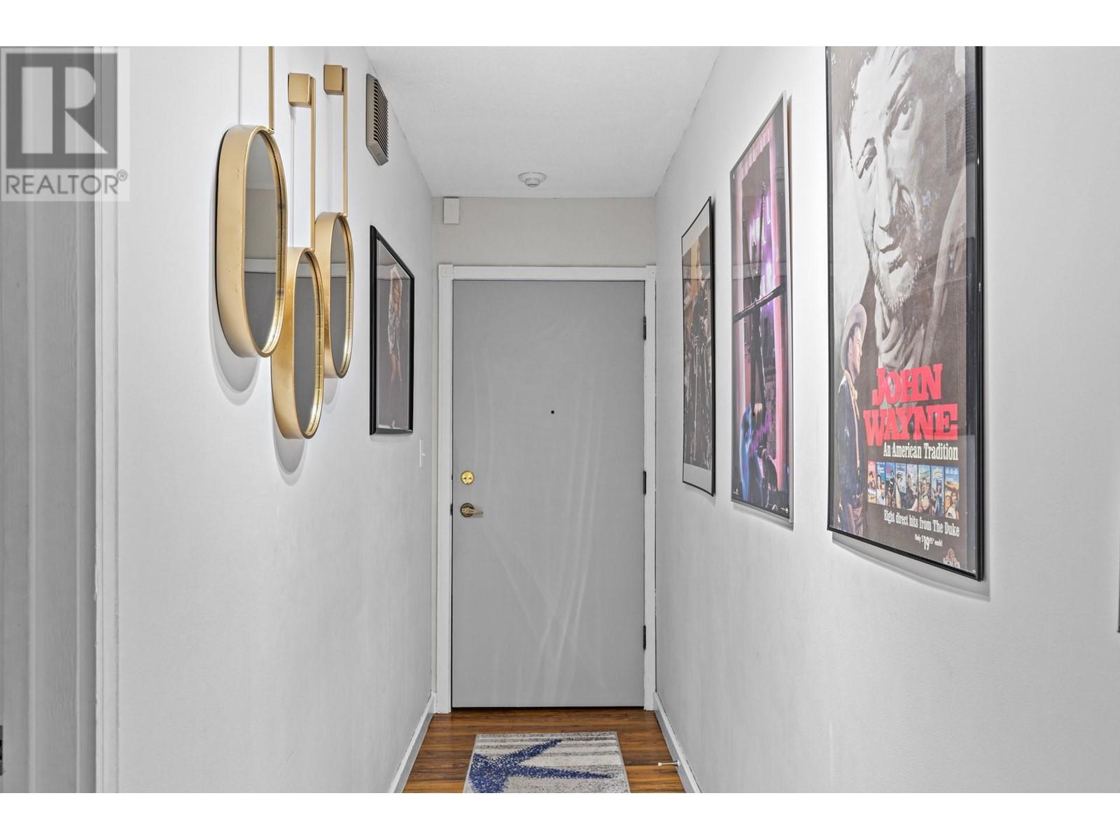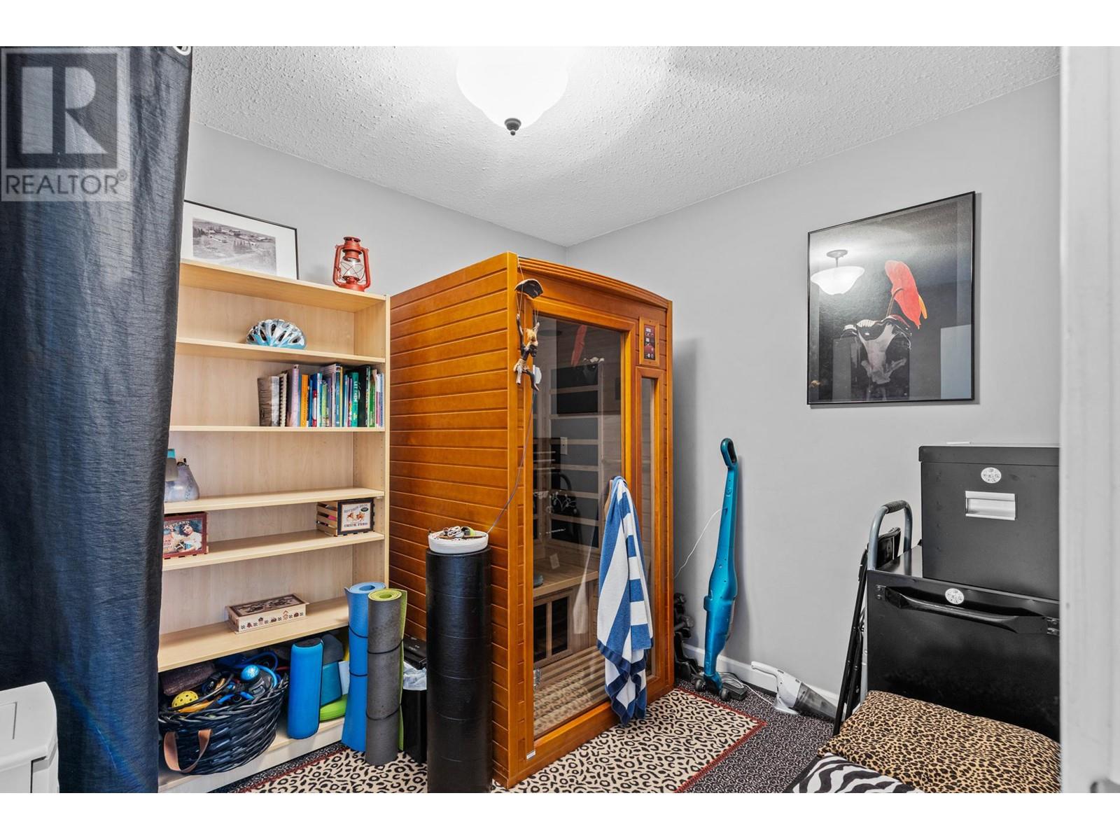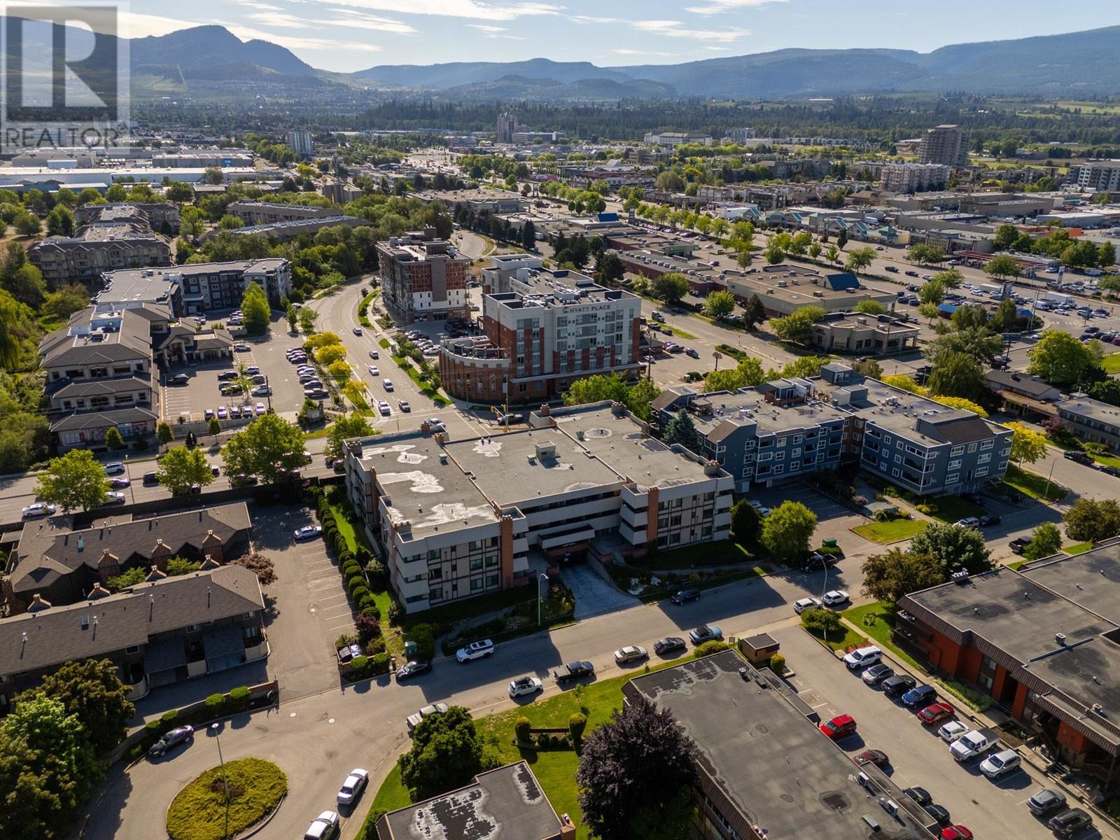1665 Ufton Court Unit# 218 Kelowna, British Columbia V1Y 8G7
$384,000Maintenance,
$429.52 Monthly
Maintenance,
$429.52 MonthlyPride of ownership is clear in this beautifully maintained condo, ideally located in the heart of Kelowna. This spacious home features two bedrooms plus a versatile den that’s perfect for a home office, hobby room, or extra storage. With laminate flooring throughout the main living areas and cozy carpet in the bedrooms, it offers both comfort and practicality. Highlights include central A/C with recently cleaned ducts, in-suite laundry, a newer hot water tank, an updated bathroom, and a private covered balcony. The building is secure and well-managed, with underground parking and a fantastic central location—just steps from the Parkinson Recreation Centre and the Parkinson Senior Society, plus close to shopping, transit, and more. Whether you’re starting out, scaling down, or investing, this unit is a smart move in a prime spot. (id:60329)
Open House
This property has open houses!
1:00 pm
Ends at:3:00 pm
Property Details
| MLS® Number | 10350852 |
| Property Type | Single Family |
| Neigbourhood | Glenmore |
| Community Name | Tudor Manor |
| Community Features | Pets Allowed With Restrictions |
| Parking Space Total | 1 |
Building
| Bathroom Total | 1 |
| Bedrooms Total | 2 |
| Architectural Style | Other |
| Constructed Date | 1977 |
| Cooling Type | See Remarks |
| Heating Fuel | Electric |
| Stories Total | 1 |
| Size Interior | 1,055 Ft2 |
| Type | Apartment |
| Utility Water | Municipal Water |
Land
| Acreage | No |
| Sewer | Municipal Sewage System |
| Size Total Text | Under 1 Acre |
| Zoning Type | Unknown |
Rooms
| Level | Type | Length | Width | Dimensions |
|---|---|---|---|---|
| Main Level | Living Room | 12'3'' x 14'10'' | ||
| Main Level | Kitchen | 8'4'' x 8'8'' | ||
| Main Level | Dining Room | 12'10'' x 9'2'' | ||
| Main Level | Den | 8' x 9'8'' | ||
| Main Level | Bedroom | 9'6'' x 13'5'' | ||
| Main Level | Primary Bedroom | 11'10'' x 13'5'' | ||
| Main Level | 4pc Bathroom | 4'11'' x 8'2'' |
https://www.realtor.ca/real-estate/28416658/1665-ufton-court-unit-218-kelowna-glenmore
Contact Us
Contact us for more information



































