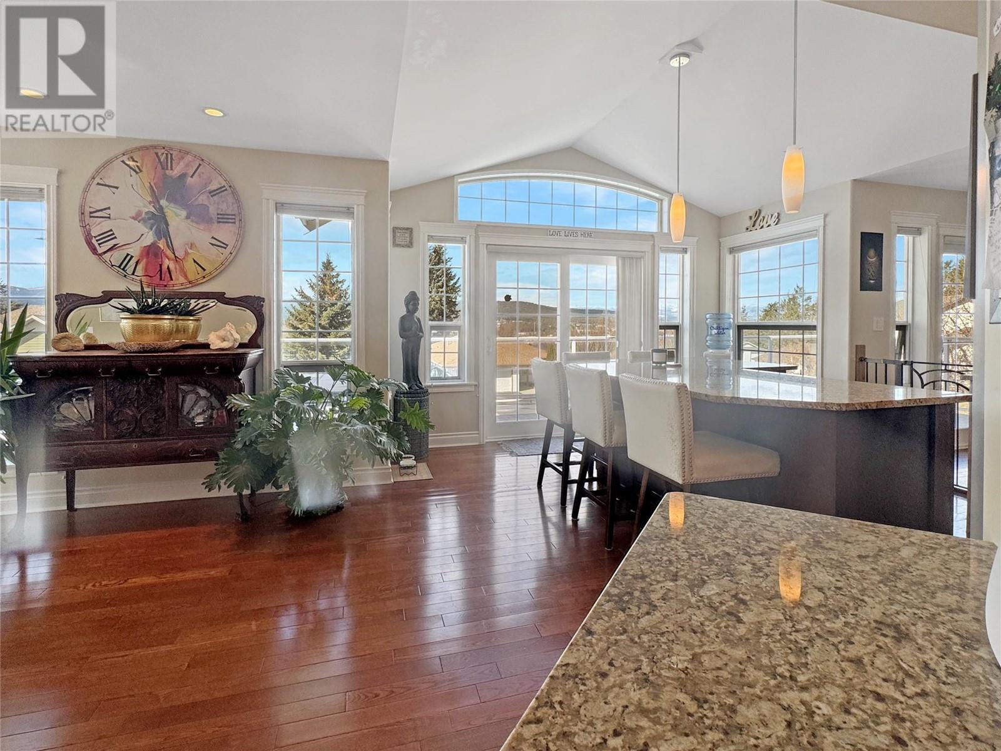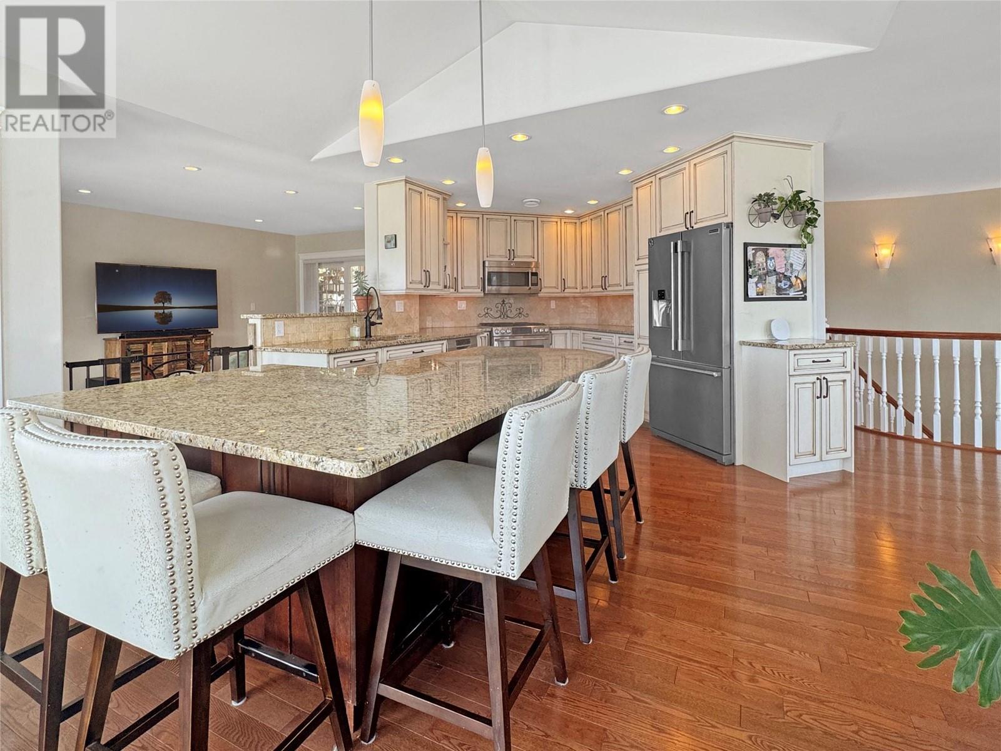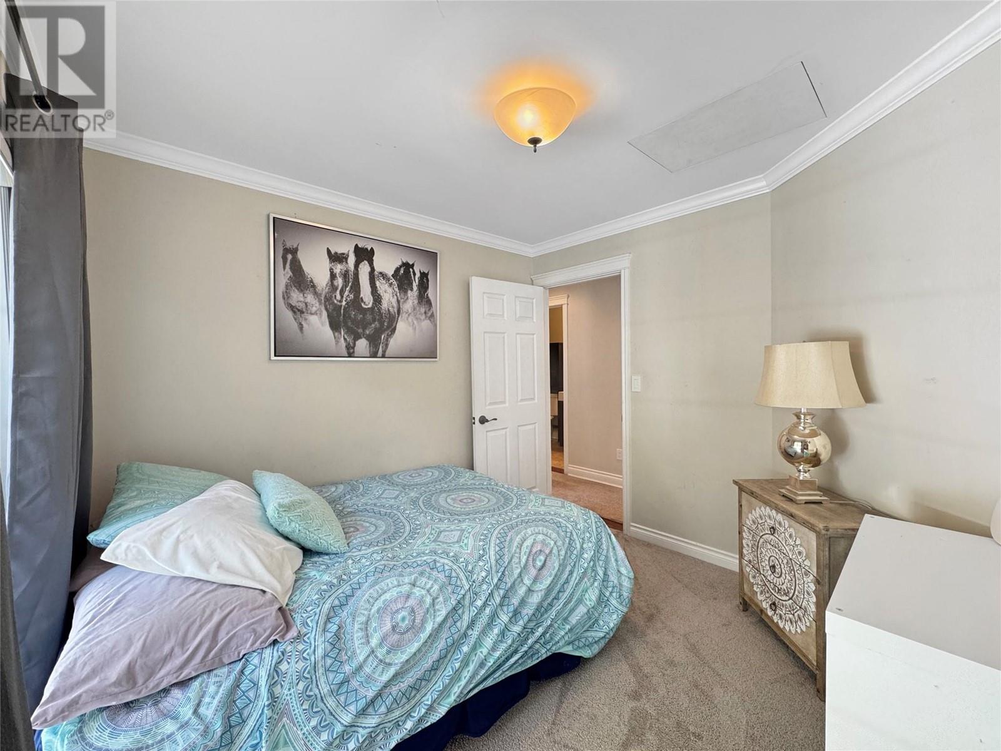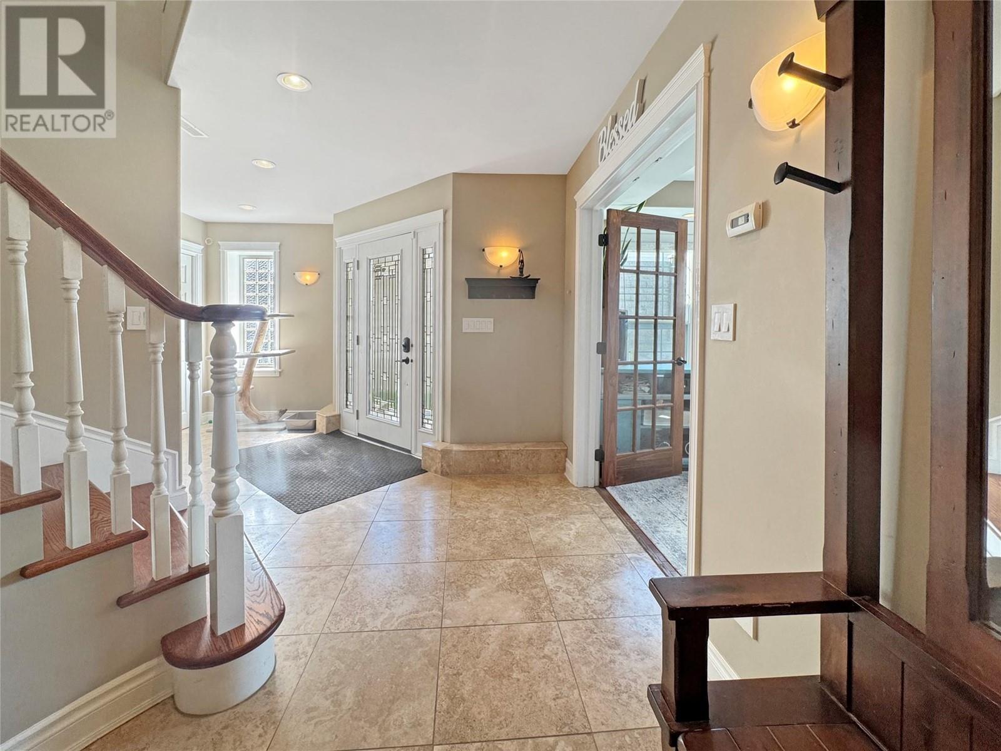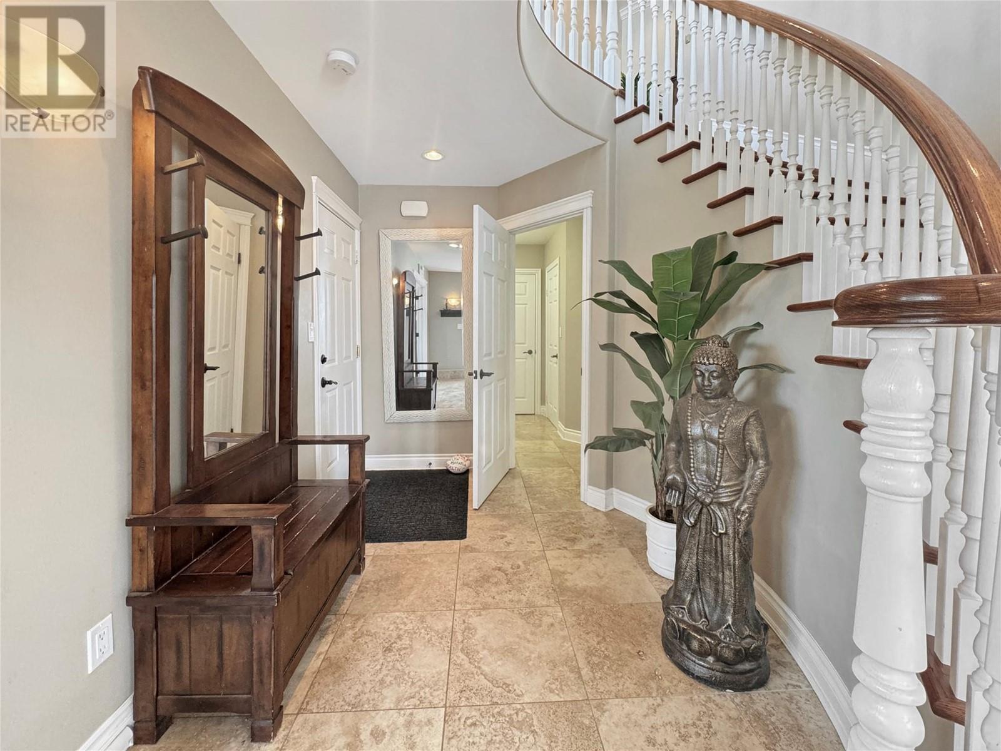4 Bedroom
3 Bathroom
2,902 ft2
Fireplace
Inground Pool, Pool
Central Air Conditioning
Forced Air
Landscaped
$899,900
Serene luxury awaits in this breathtaking 2007 built home, featuring a true outdoor oasis complete with a Grecian Style Ceaser's Palace inground pool with cascading hot tub. Thoughtfully designed with sophistication and comfort in mind, this exceptional property offers a seamless blend of elegance and functionality. Inside, travertine and hardwood flooring set the tone for a warm yet refined ambiance. With 3+1 bedrooms plus a dedicated office, this home boasts a well-appointed layout tailored for both everyday living and elevated entertaining. The chef’s kitchen is a true culinary masterpiece, featuring granite countertops, custom cabinetry, high-end stainless steel appliances, and ample workspace—perfect for everything from sunlit morning coffees to hosting unforgettable gatherings. Glass sliders open onto a spacious balcony with breathtaking panoramic views overlooking the city and mountains, effortlessly extending your living space outdoors. The upper level features three beautifully designed bedrooms, including the primary retreat—an exquisite sanctuary complete with a palatial ensuite showcasing a luxurious jetted tub, dual vessel sinks, and a separate glass-enclosed shower. The fully finished basement is designed for both comfort and entertainment, offering a spacious family room, a large additional bedroom, a full bathroom, and direct access to the triple attached garage and laundry room. The exterior of this home is substantially landscaped complete with low maintenance high quality astroturf, just sit back and relax! Pool comes equipped with a new turn key retractable pool cover and new boilers. Also, 200 amp exterior RV hook up with waste station and irrigation for self watering. This is a rare opportunity to own a home in town that feels like your own private luxury paradise. (id:60329)
Property Details
|
MLS® Number
|
10351099 |
|
Property Type
|
Single Family |
|
Neigbourhood
|
Cranbrook North |
|
Amenities Near By
|
Airport, Park, Recreation, Schools, Shopping |
|
Community Features
|
Family Oriented |
|
Features
|
Central Island, Two Balconies |
|
Parking Space Total
|
3 |
|
Pool Type
|
Inground Pool, Pool |
|
View Type
|
Mountain View |
Building
|
Bathroom Total
|
3 |
|
Bedrooms Total
|
4 |
|
Basement Type
|
Full |
|
Constructed Date
|
2007 |
|
Construction Style Attachment
|
Detached |
|
Cooling Type
|
Central Air Conditioning |
|
Fireplace Fuel
|
Gas |
|
Fireplace Present
|
Yes |
|
Fireplace Type
|
Unknown |
|
Flooring Type
|
Carpeted, Hardwood, Tile |
|
Heating Fuel
|
Other |
|
Heating Type
|
Forced Air |
|
Roof Material
|
Asphalt Shingle |
|
Roof Style
|
Unknown |
|
Stories Total
|
2 |
|
Size Interior
|
2,902 Ft2 |
|
Type
|
House |
|
Utility Water
|
Municipal Water |
Parking
|
Attached Garage
|
3 |
|
Heated Garage
|
|
|
R V
|
|
Land
|
Acreage
|
No |
|
Land Amenities
|
Airport, Park, Recreation, Schools, Shopping |
|
Landscape Features
|
Landscaped |
|
Sewer
|
Septic Tank |
|
Size Irregular
|
0.18 |
|
Size Total
|
0.18 Ac|under 1 Acre |
|
Size Total Text
|
0.18 Ac|under 1 Acre |
|
Zoning Type
|
Residential |
Rooms
| Level |
Type |
Length |
Width |
Dimensions |
|
Lower Level |
Laundry Room |
|
|
10' x 7' |
|
Lower Level |
Foyer |
|
|
20'6'' x 12' |
|
Lower Level |
Den |
|
|
12' x 12' |
|
Lower Level |
Media |
|
|
16'6'' x 21' |
|
Lower Level |
Full Bathroom |
|
|
Measurements not available |
|
Lower Level |
Bedroom |
|
|
16' x 21' |
|
Main Level |
Full Bathroom |
|
|
Measurements not available |
|
Main Level |
Bedroom |
|
|
11' x 10' |
|
Main Level |
Bedroom |
|
|
10' x 9'6'' |
|
Main Level |
Full Ensuite Bathroom |
|
|
Measurements not available |
|
Main Level |
Primary Bedroom |
|
|
14' x 13' |
|
Main Level |
Family Room |
|
|
12' x 16' |
|
Main Level |
Dining Room |
|
|
12'2'' x 10' |
|
Main Level |
Living Room |
|
|
15'4'' x 15' |
|
Main Level |
Kitchen |
|
|
12' x 16' |
https://www.realtor.ca/real-estate/28425892/1648-mt-pyramid-crescent-cranbrook-cranbrook-north






