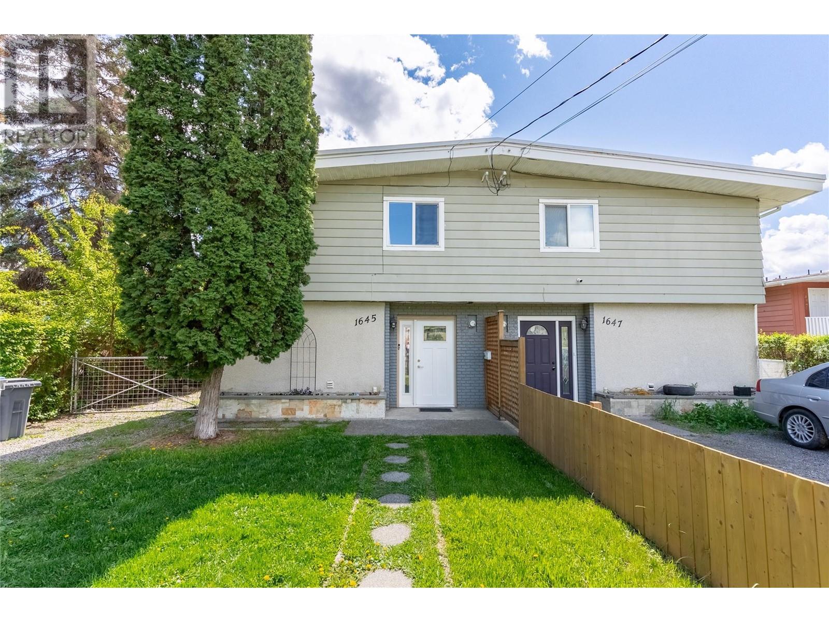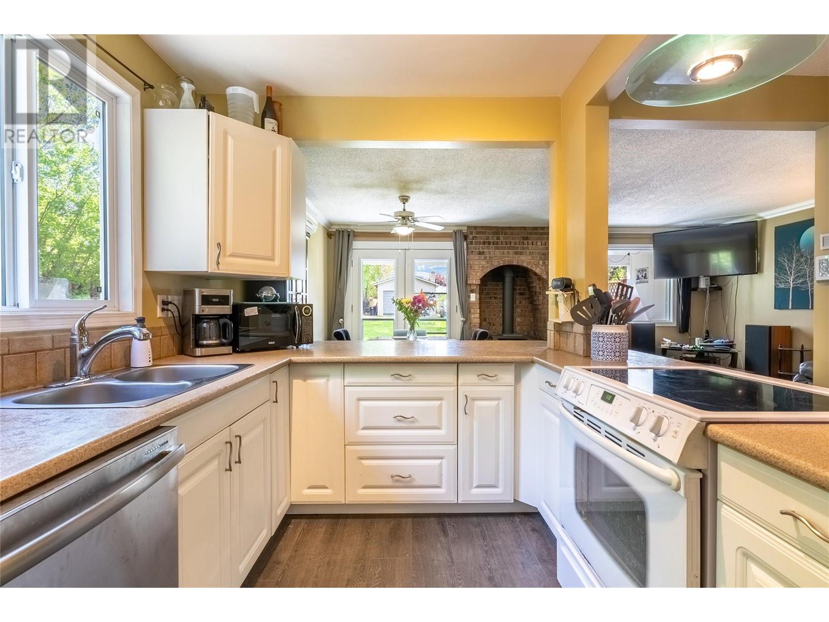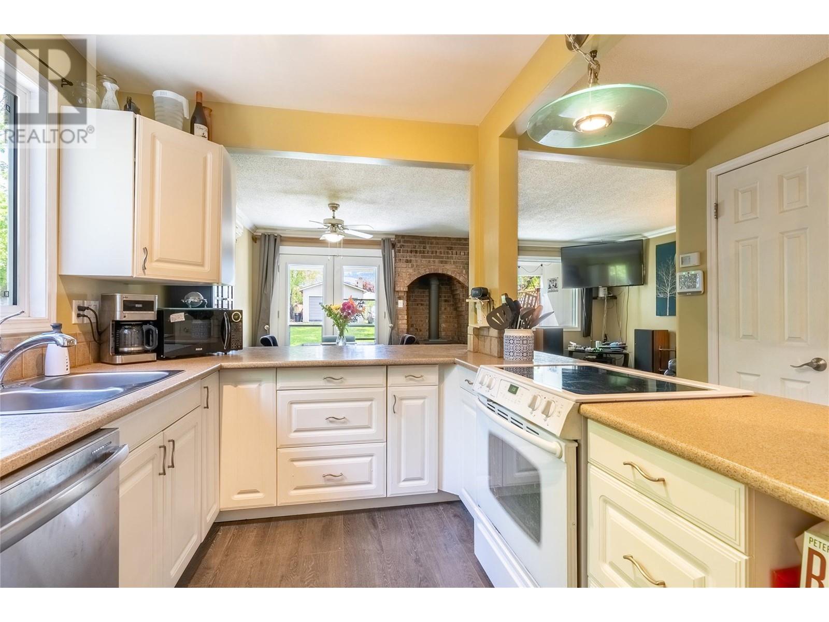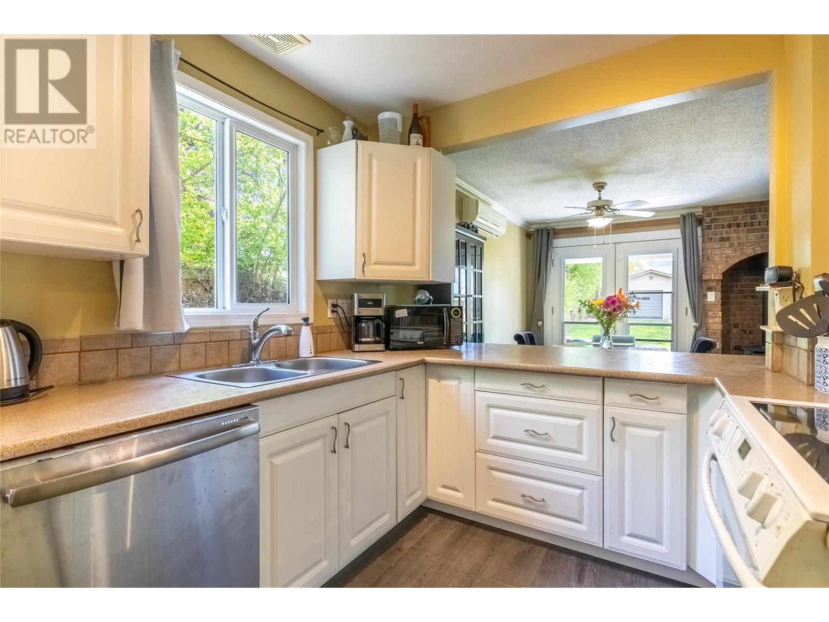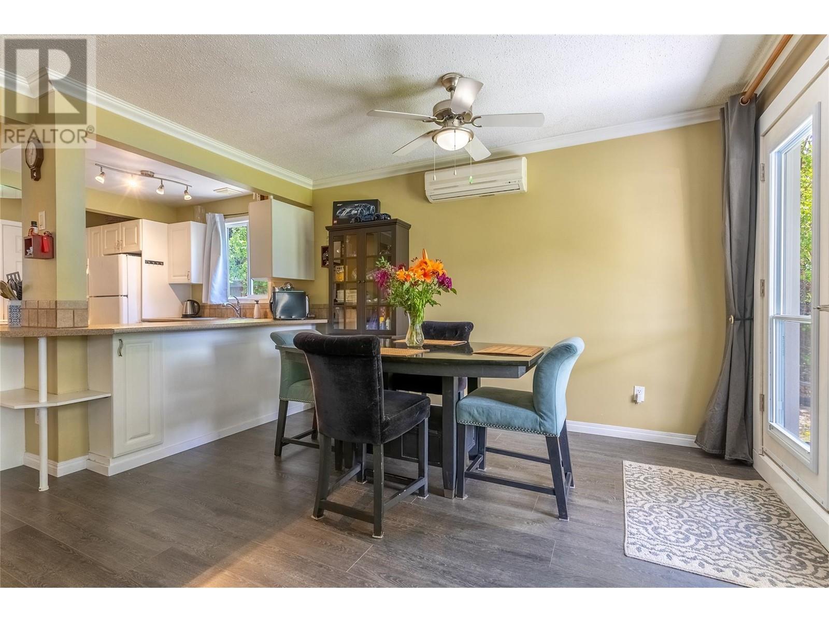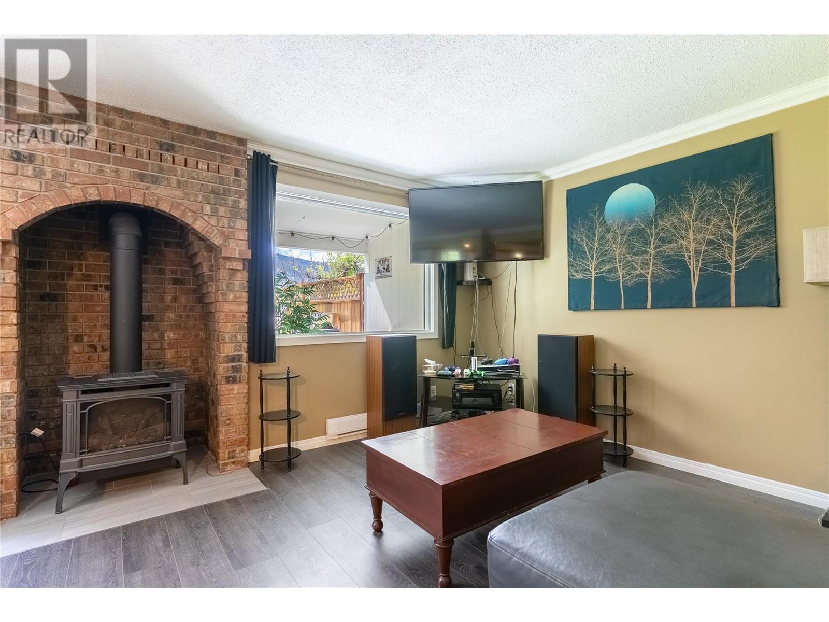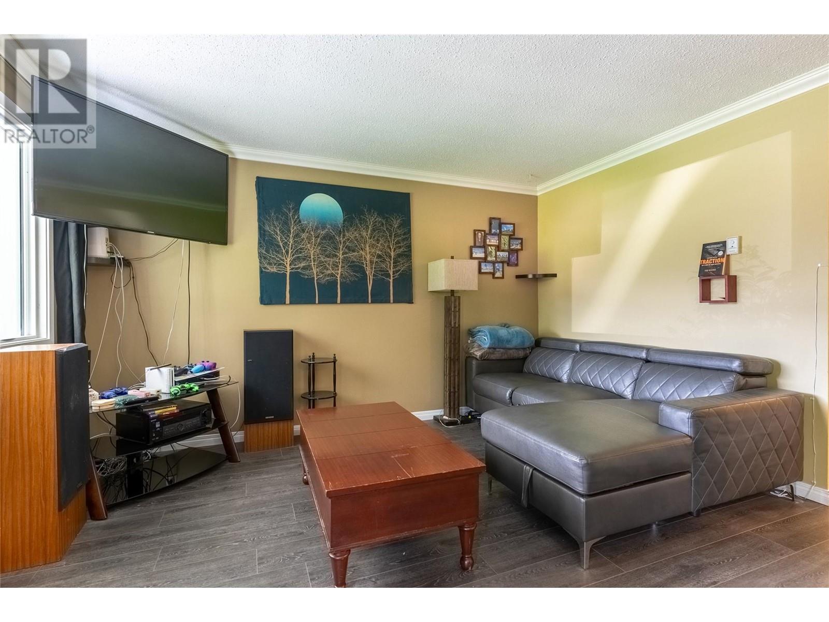3 Bedroom
2 Bathroom
1,244 ft2
Split Level Entry
Fireplace
See Remarks
Baseboard Heaters, Heat Pump
Level
$549,500
Where to begin? How about affordable accommodation with a ton of perks! Families, first-time buyers, or investors—this half duplex offers unbeatable value. Enjoy a 16x40 detached powered shop, a partial basement for secure storage, and a large, private backyard perfect for entertaining, sports, or relaxing. Whether it’s soccer, volleyball, or simply hanging out—this yard delivers! Mature landscaping offers privacy, while side access to the backyard adds convenience. Inside, you’ll find a well-cared-for home with three generous bedrooms upstairs, updated kitchens and bathrooms, and numerous updates throughout—including newer flooring, all new paint, newer windows and doors, and new electric heaters. The heating and cooling systems have been updated, and a beautifully positioned near-new gas fireplace creates a cozy focal point everyone will enjoy. As a bonus, the back half of the detached shop features a staircase leading to hidden, secure storage—an ideal space for valuables, seasonal items, or hobby gear. Parking? No problem—there’s room for multiple vehicles and even space to tuck away toys and trailers. The location is equally on par—just steps from shopping, schools, hiking trails, and MacArthur Island Park. Everything you need is at your doorstep. If you’ve been looking for a move-in-ready, updated, and well-maintained property with room to grow and space to play—this is it. Don’t miss out. Call the listing broker today for full details and easy access. (id:60329)
Property Details
|
MLS® Number
|
10346936 |
|
Property Type
|
Single Family |
|
Neigbourhood
|
Brocklehurst |
|
Amenities Near By
|
Golf Nearby, Park, Recreation, Shopping |
|
Features
|
Level Lot |
|
Parking Space Total
|
4 |
Building
|
Bathroom Total
|
2 |
|
Bedrooms Total
|
3 |
|
Appliances
|
Range, Refrigerator, Dishwasher, Washer & Dryer |
|
Architectural Style
|
Split Level Entry |
|
Constructed Date
|
1972 |
|
Construction Style Split Level
|
Other |
|
Cooling Type
|
See Remarks |
|
Exterior Finish
|
Stucco |
|
Fireplace Fuel
|
Gas |
|
Fireplace Present
|
Yes |
|
Fireplace Type
|
Unknown |
|
Flooring Type
|
Carpeted, Laminate |
|
Foundation Type
|
Block |
|
Half Bath Total
|
1 |
|
Heating Fuel
|
Electric |
|
Heating Type
|
Baseboard Heaters, Heat Pump |
|
Roof Material
|
Asphalt Shingle |
|
Roof Style
|
Unknown |
|
Stories Total
|
2 |
|
Size Interior
|
1,244 Ft2 |
|
Type
|
Duplex |
|
Utility Water
|
Municipal Water |
Parking
Land
|
Acreage
|
No |
|
Fence Type
|
Fence |
|
Land Amenities
|
Golf Nearby, Park, Recreation, Shopping |
|
Landscape Features
|
Level |
|
Sewer
|
Municipal Sewage System |
|
Size Irregular
|
0.15 |
|
Size Total
|
0.15 Ac|under 1 Acre |
|
Size Total Text
|
0.15 Ac|under 1 Acre |
|
Zoning Type
|
Unknown |
Rooms
| Level |
Type |
Length |
Width |
Dimensions |
|
Second Level |
Dining Nook |
|
|
5'3'' x 6'1'' |
|
Second Level |
Bedroom |
|
|
11'5'' x 9'0'' |
|
Second Level |
Primary Bedroom |
|
|
11'4'' x 10'5'' |
|
Second Level |
Bedroom |
|
|
11'4'' x 8'9'' |
|
Second Level |
4pc Bathroom |
|
|
Measurements not available |
|
Main Level |
Dining Room |
|
|
13'3'' x 9'0'' |
|
Main Level |
Kitchen |
|
|
13'3'' x 9'0'' |
|
Main Level |
Living Room |
|
|
12'5'' x 15'7'' |
|
Main Level |
Foyer |
|
|
5'0'' x 11'6'' |
|
Main Level |
2pc Bathroom |
|
|
Measurements not available |
https://www.realtor.ca/real-estate/28281810/1645-tranquille-road-kamloops-brocklehurst
