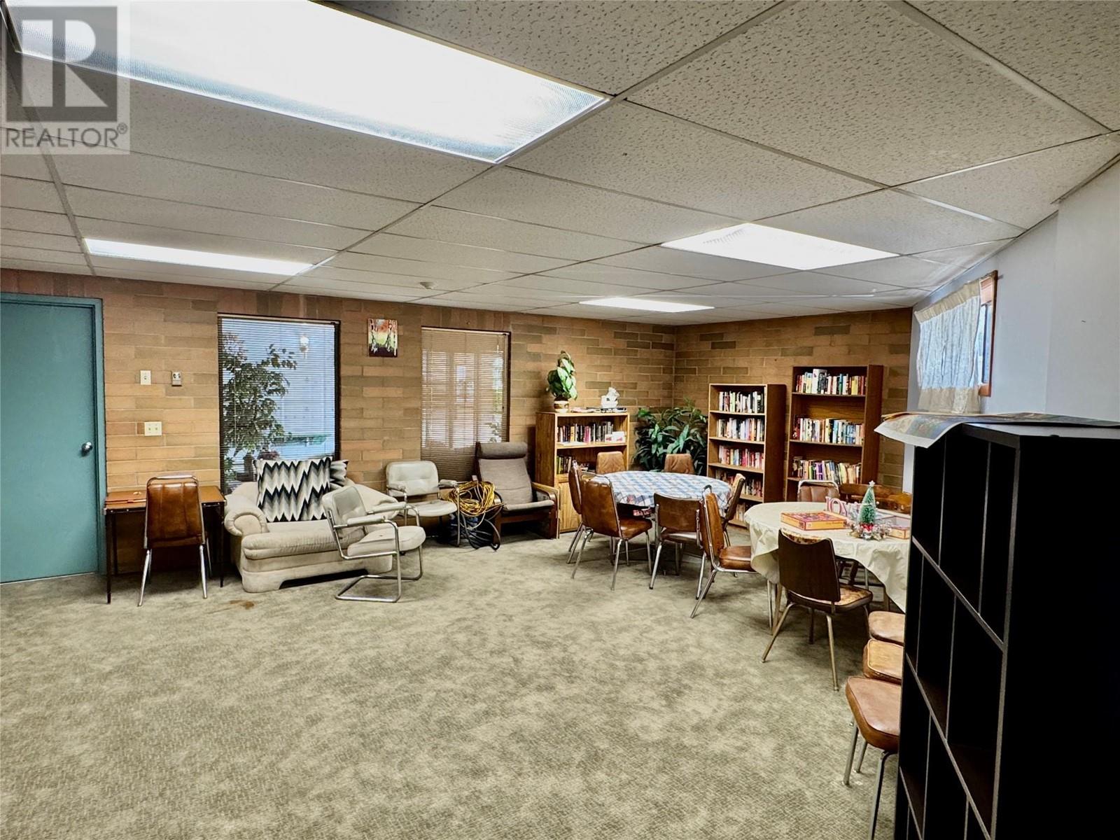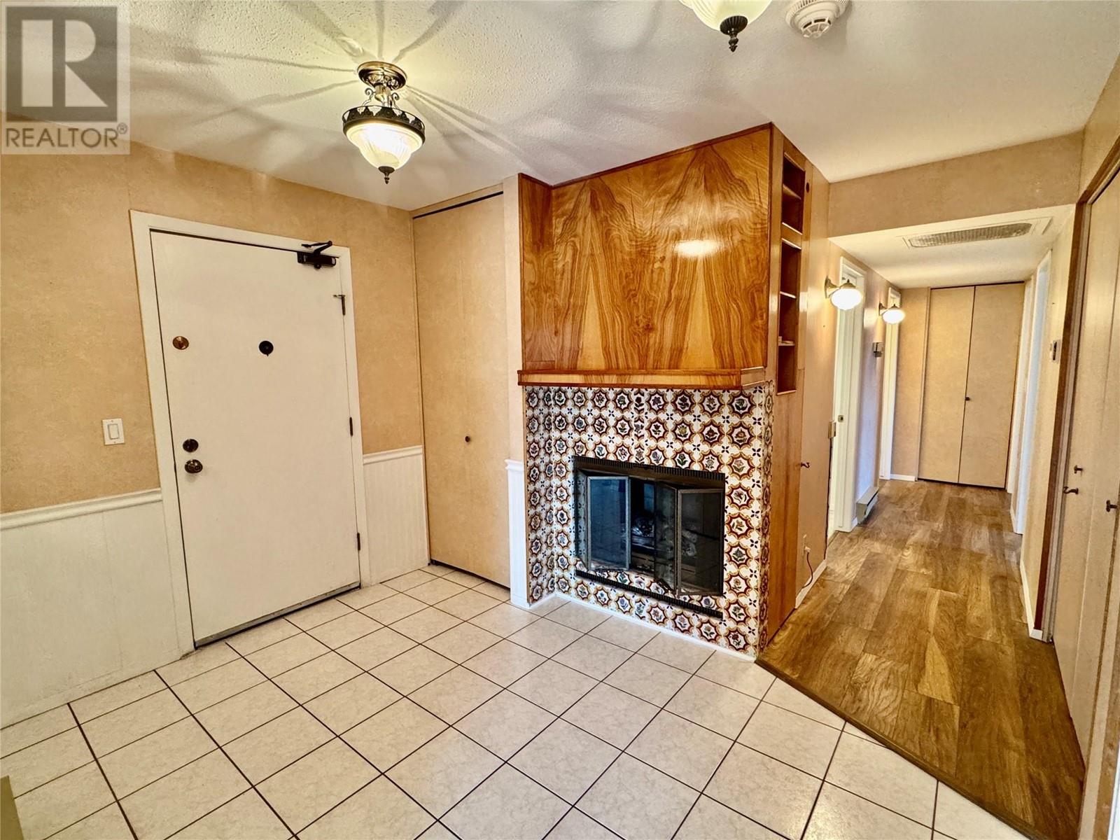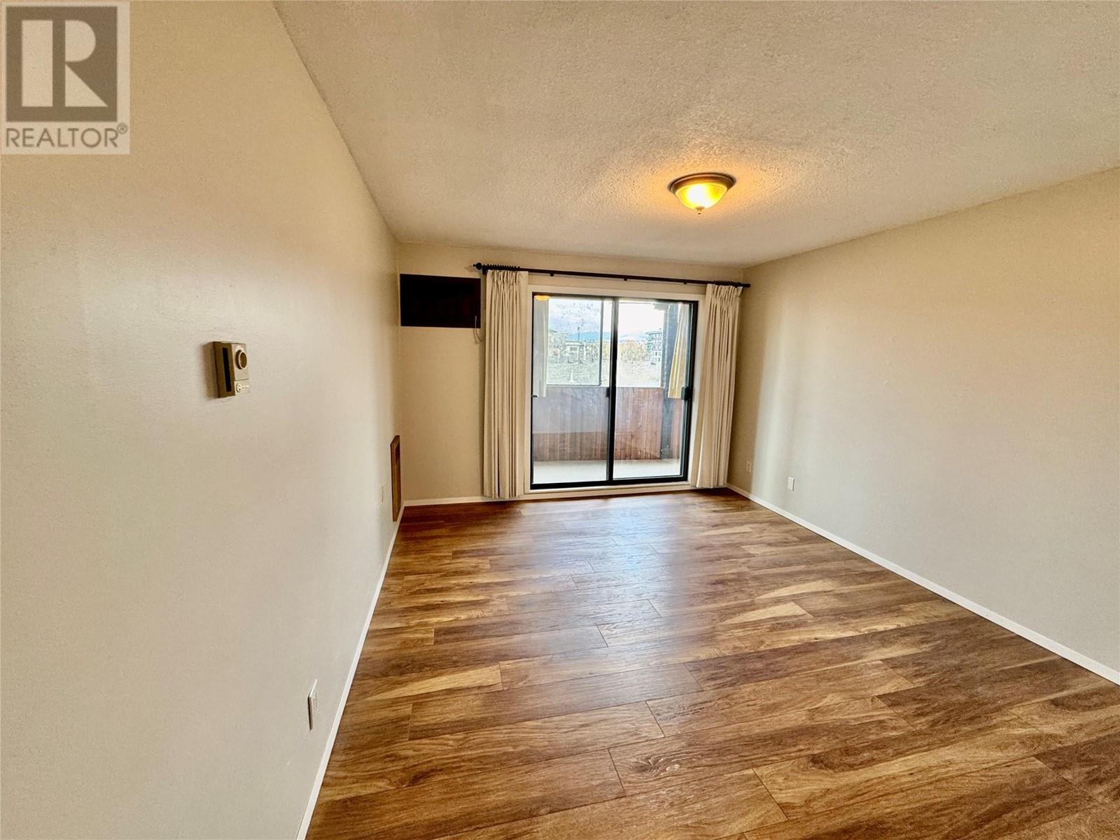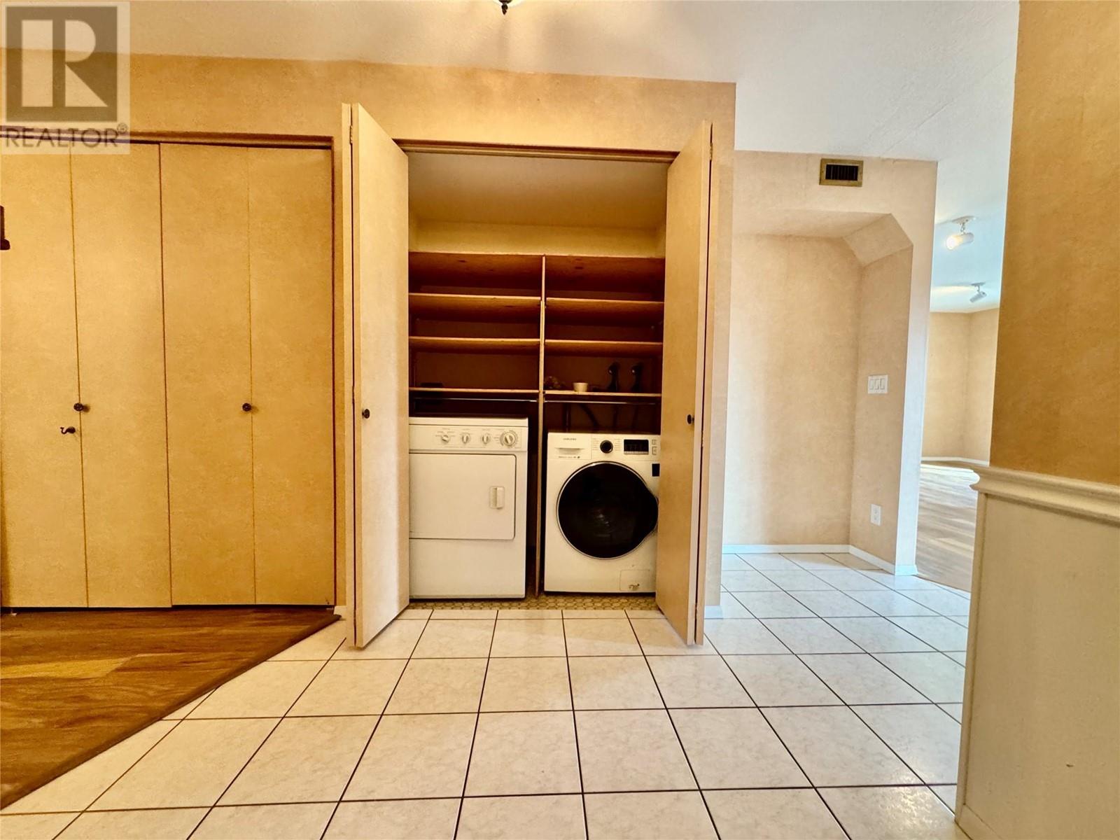1640 Ufton Court Unit# 316 Kelowna, British Columbia V1Y 8L5
$449,900Maintenance, Reserve Fund Contributions, Ground Maintenance, Property Management, Other, See Remarks, Sewer, Waste Removal, Water
$491.59 Monthly
Maintenance, Reserve Fund Contributions, Ground Maintenance, Property Management, Other, See Remarks, Sewer, Waste Removal, Water
$491.59 MonthlyWelcome to this beautiful 2-bedroom, 2-bathroom condo, perfectly located in the heart of Kelowna, offering a blend of convenience, comfort, and modern living. Step inside and be greeted by an open-concept layout, filled with natural light from large windows that showcase stunning views of the surrounding city and mountains. The spacious living and dining areas are ideal for relaxing or entertaining guests, with sleek hardwood flooring and contemporary finishes throughout. Galley kitchen with Appliances, ample counter space, and modern cabinetry, perfect for preparing meals and hosting gatherings. Both bedrooms are generously sized, with the master suite offering a private ensuite bath for ultimate relaxation. The second bathroom is equally stylish, with high-end fixtures and finishes. Take advantage of the outdoor balcony, where you can enjoy your morning coffee or unwind in the evening while taking in the vibrant cityscape. With air conditioning and in-suite laundry, this condo offers the ultimate in convenience. The building itself offers secure entry, parking, and access to nearby amenities such as shops, cafes, parks, and the beautiful Okanagan Lake, all just a short walk away. Whether you're looking for a comfortable home or an investment property in one of Kelowna's most desirable locations, this condo has it all. Don't miss your chance to live in the center of it all—schedule your viewing today! (id:60329)
Property Details
| MLS® Number | 10340652 |
| Property Type | Single Family |
| Neigbourhood | Glenmore |
| Community Name | Parkway Place |
| Parking Space Total | 1 |
| Storage Type | Storage |
Building
| Bathroom Total | 2 |
| Bedrooms Total | 2 |
| Architectural Style | Other |
| Constructed Date | 1980 |
| Cooling Type | Central Air Conditioning, Wall Unit |
| Exterior Finish | Brick |
| Heating Type | Baseboard Heaters |
| Stories Total | 1 |
| Size Interior | 1,497 Ft2 |
| Type | Apartment |
| Utility Water | Municipal Water |
Parking
| Parkade |
Land
| Acreage | No |
| Sewer | Municipal Sewage System |
| Size Total Text | Under 1 Acre |
| Zoning Type | Unknown |
Rooms
| Level | Type | Length | Width | Dimensions |
|---|---|---|---|---|
| Main Level | 5pc Ensuite Bath | 12' x 5' | ||
| Main Level | Bedroom | 11'6'' x 16' | ||
| Main Level | Primary Bedroom | 11' x 15'9'' | ||
| Main Level | 5pc Bathroom | 8' x 8' | ||
| Main Level | Storage | 7' x 8' | ||
| Main Level | Den | 9'6'' x 9'9'' | ||
| Main Level | Living Room | 15' x 16' | ||
| Main Level | Dining Room | 9'8'' x 11' | ||
| Main Level | Kitchen | 8' x 9' | ||
| Main Level | Foyer | 7'9'' x 9'0'' |
https://www.realtor.ca/real-estate/28078023/1640-ufton-court-unit-316-kelowna-glenmore
Contact Us
Contact us for more information



























