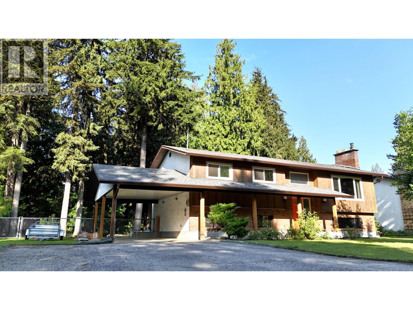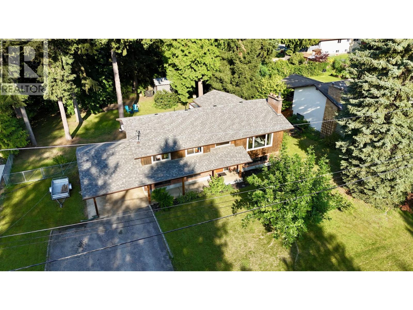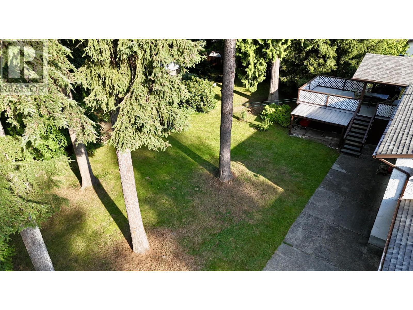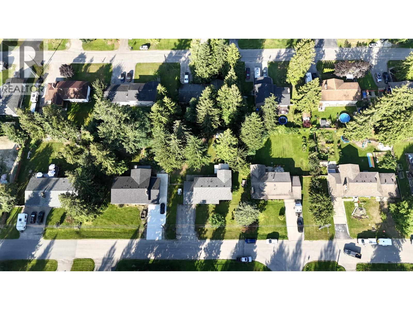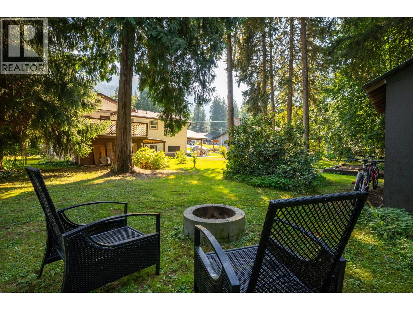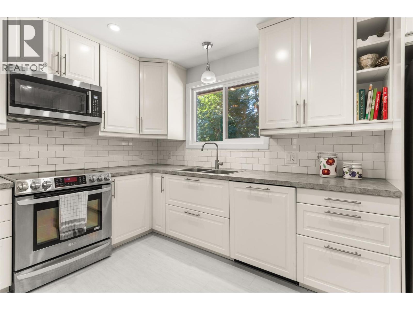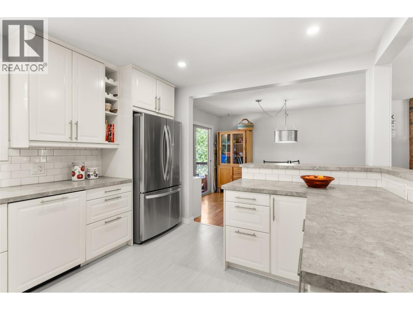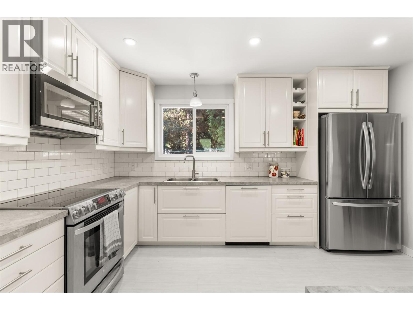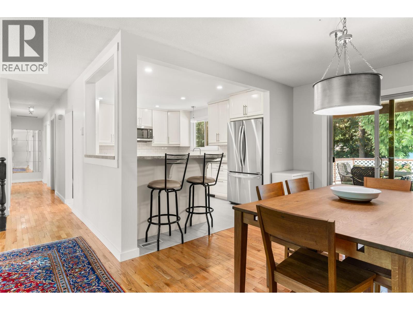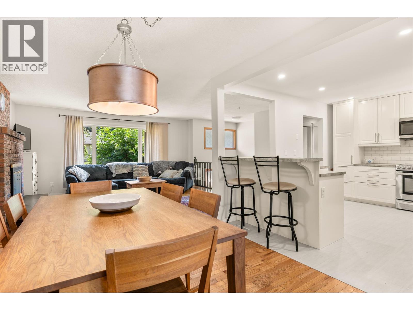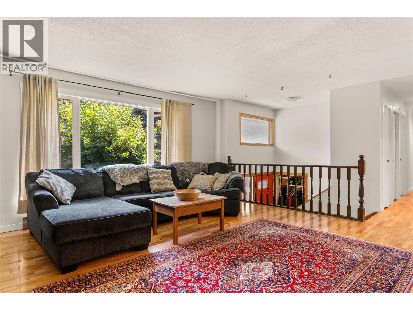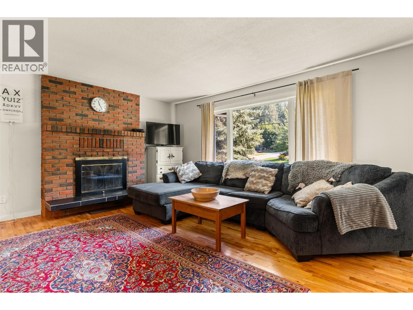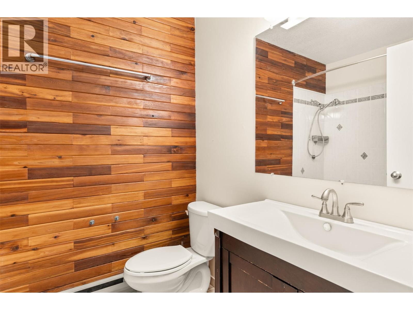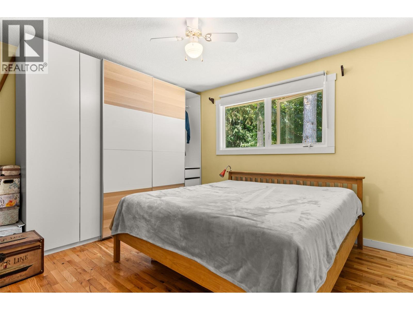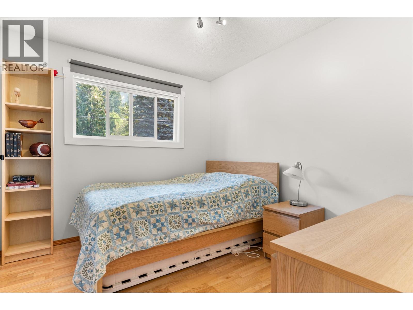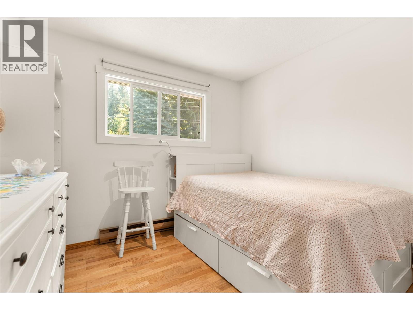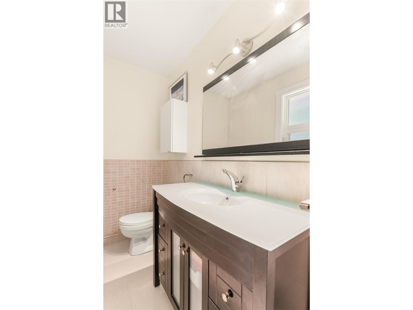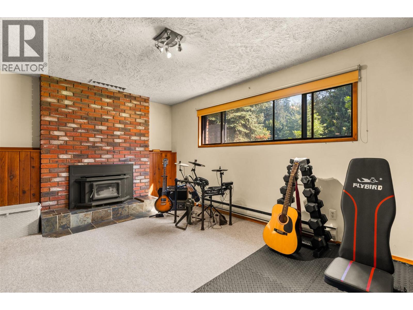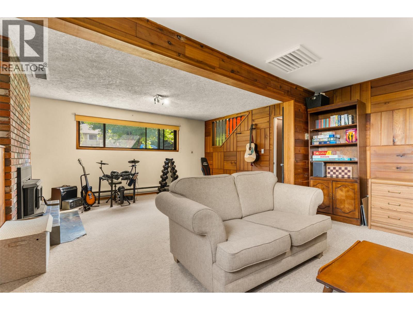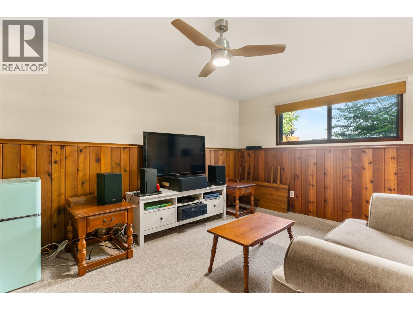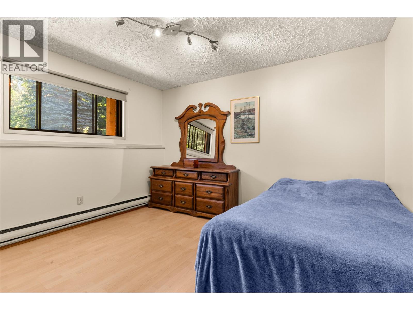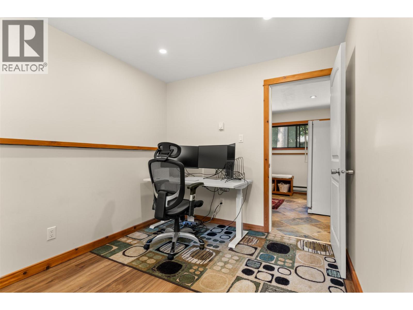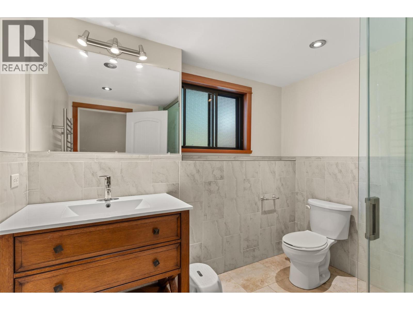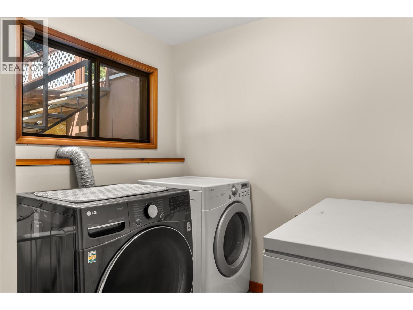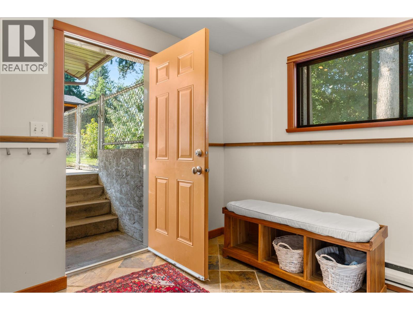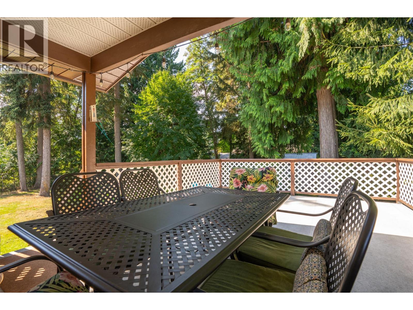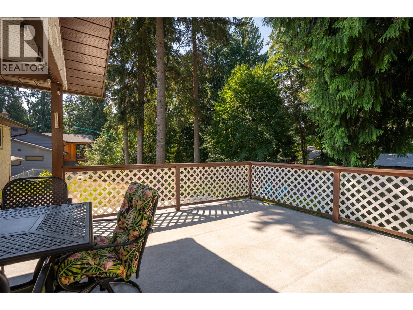5 Bedroom
3 Bathroom
2,300 ft2
Fireplace
Baseboard Heaters, Stove
$1,233,000
Welcome to one of Upper Arrow Heights’ most desirable locations — Birch Drive — where homes rarely come on the market. This spacious 5-bedroom, 2.5-bathroom family home offers the perfect blend of comfort, privacy, and potential, just 3 km from world-class skiing at Revelstoke Mountain Resort and the highly anticipated Cabot Golf Course. Property Features: Five generous bedrooms – ideal for families, guests, or home office use 2.5 bathrooms – including a large main floor and second floor bathrooms Bright, open-concept living and dining areas Giant partially covered deck – perfect for outdoor entertaining year-round Massive, fully fenced yard – ideal for kids, pets, or your dream garden Separate entrance to basement – excellent suite potential for in-laws or rental income Ample parking space – room in backyard for RVs, boats, sled trailers, and all your adventure gear Quiet, low-traffic street – perfect for family living and peace of mind This is a rare opportunity to own a family home in a quiet, well-established neighborhood surrounded by nature, recreation, and the best of Revelstoke's lifestyle. Call or text Sean to arrange viewing 250 814 7768 Open House Sept 6 2025 from 11am to 1pm. See you there. (id:60329)
Property Details
|
MLS® Number
|
10361361 |
|
Property Type
|
Single Family |
|
Neigbourhood
|
Revelstoke |
|
Parking Space Total
|
3 |
Building
|
Bathroom Total
|
3 |
|
Bedrooms Total
|
5 |
|
Appliances
|
Refrigerator, Dishwasher, Range - Electric, Microwave, Washer & Dryer |
|
Constructed Date
|
1977 |
|
Construction Style Attachment
|
Detached |
|
Exterior Finish
|
Cedar Siding, Stucco |
|
Fireplace Fuel
|
Electric,wood |
|
Fireplace Present
|
Yes |
|
Fireplace Type
|
Unknown,conventional |
|
Flooring Type
|
Carpeted, Ceramic Tile, Hardwood, Slate, Vinyl |
|
Half Bath Total
|
1 |
|
Heating Fuel
|
Other, Wood |
|
Heating Type
|
Baseboard Heaters, Stove |
|
Roof Material
|
Asphalt Shingle |
|
Roof Style
|
Unknown |
|
Stories Total
|
1 |
|
Size Interior
|
2,300 Ft2 |
|
Type
|
House |
|
Utility Water
|
Municipal Water |
Parking
Land
|
Acreage
|
No |
|
Sewer
|
Septic Tank |
|
Size Frontage
|
103 Ft |
|
Size Irregular
|
0.32 |
|
Size Total
|
0.32 Ac|under 1 Acre |
|
Size Total Text
|
0.32 Ac|under 1 Acre |
|
Zoning Type
|
Unknown |
Rooms
| Level |
Type |
Length |
Width |
Dimensions |
|
Second Level |
Foyer |
|
|
11' x 8'10'' |
|
Second Level |
3pc Bathroom |
|
|
8'10'' x 7' |
|
Second Level |
Other |
|
|
8' x 7' |
|
Second Level |
Bedroom |
|
|
11'8'' x 10'9'' |
|
Second Level |
Bedroom |
|
|
11'2'' x 10' |
|
Second Level |
Family Room |
|
|
22'6'' x 15'2'' |
|
Main Level |
Living Room |
|
|
16'4'' x 13'6'' |
|
Main Level |
Dining Room |
|
|
11'8'' x 10' |
|
Main Level |
Bedroom |
|
|
9'10'' x 9' |
|
Main Level |
Bedroom |
|
|
10'2'' x 9' |
|
Main Level |
2pc Ensuite Bath |
|
|
7'4'' x 4'2'' |
|
Main Level |
3pc Bathroom |
|
|
7'6'' x 6' |
|
Main Level |
Primary Bedroom |
|
|
13' x 11' |
|
Main Level |
Kitchen |
|
|
13'9'' x 10'9'' |
https://www.realtor.ca/real-estate/28815858/1637-birch-drive-revelstoke-revelstoke
