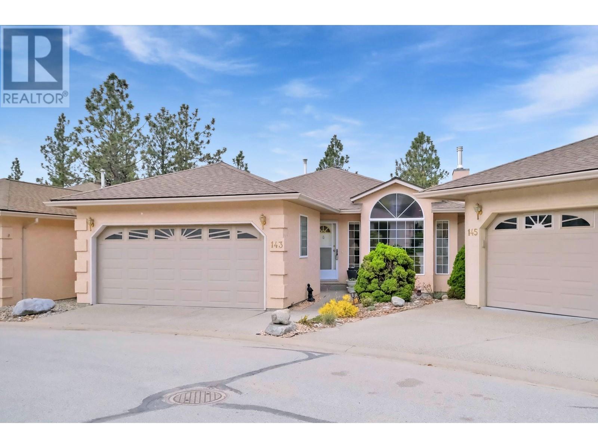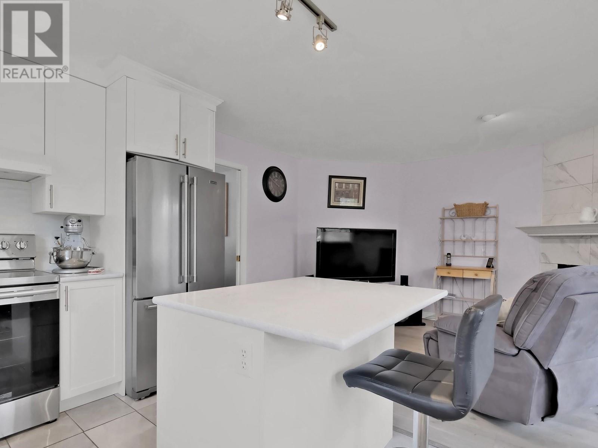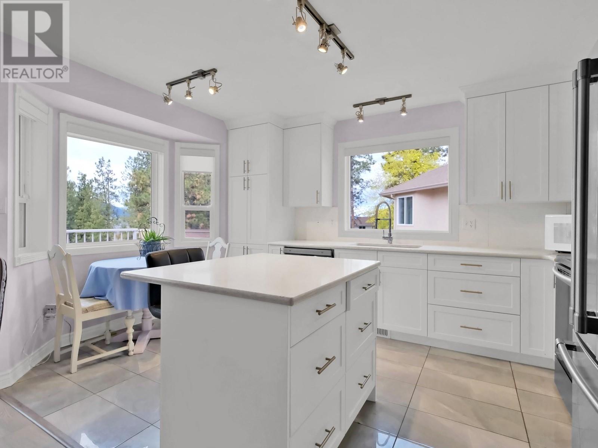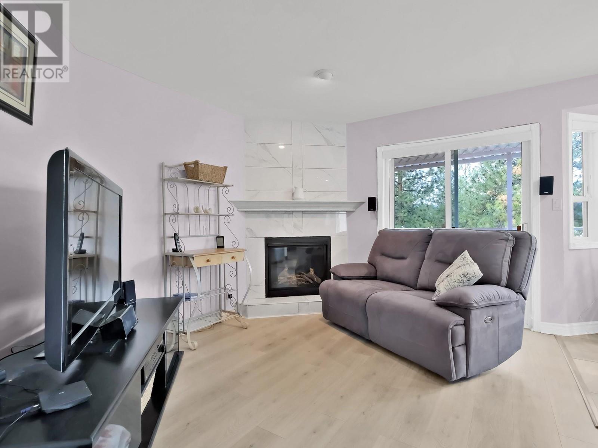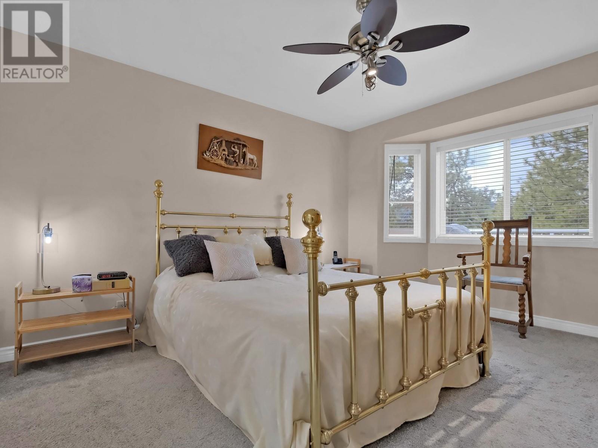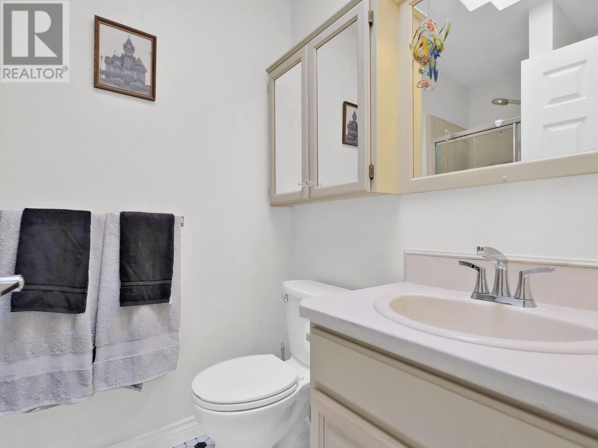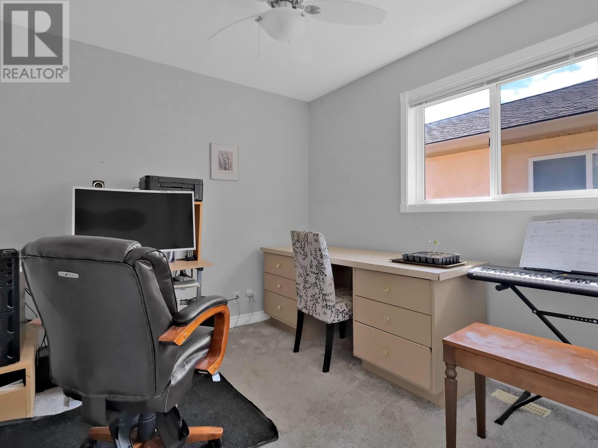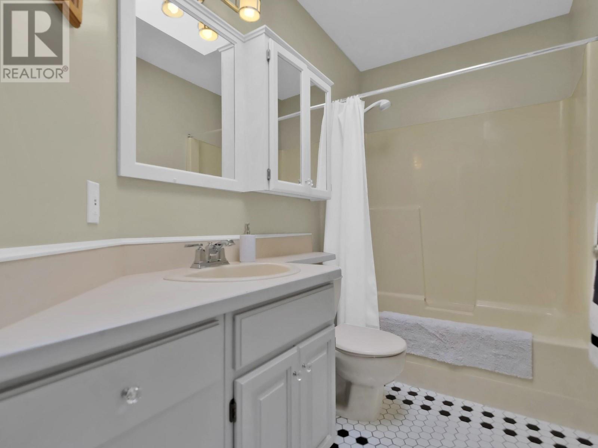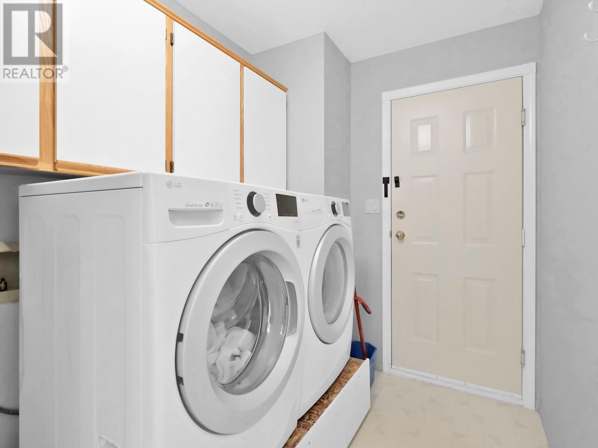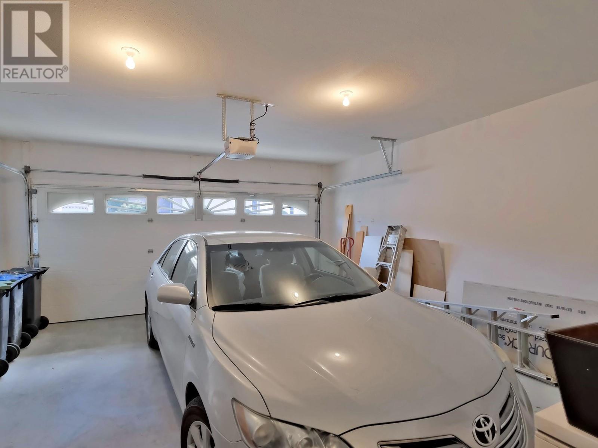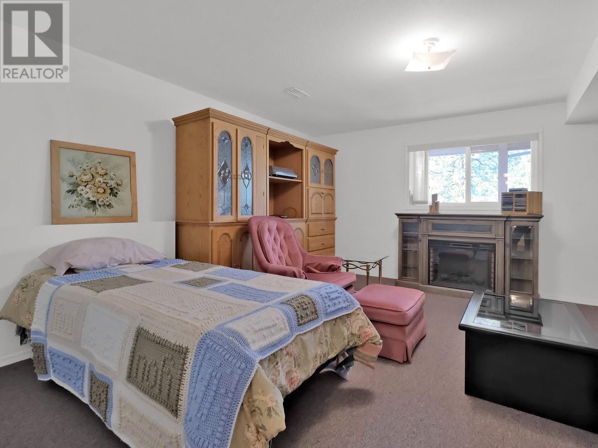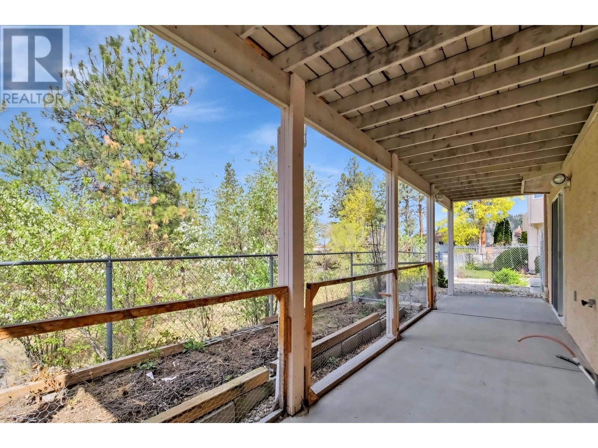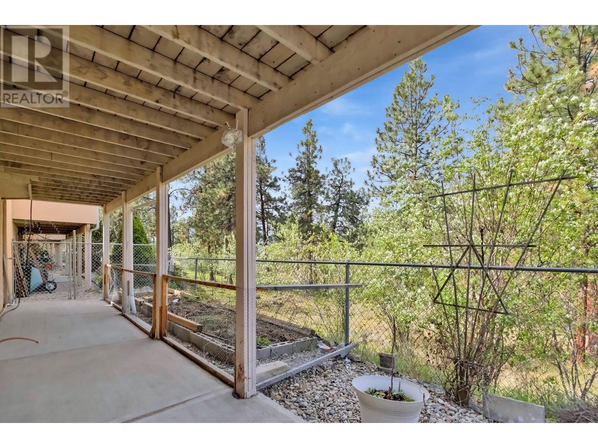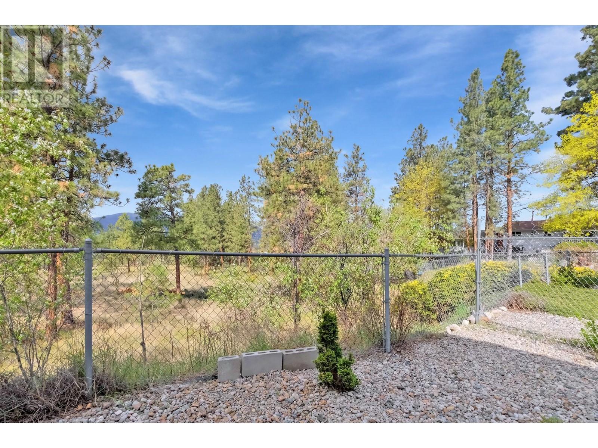1634 Carmi Avenue Unit# 143 Penticton, British Columbia V2A 8K5
$725,000Maintenance, Property Management, Other, See Remarks
$540 Unknown
Maintenance, Property Management, Other, See Remarks
$540 UnknownNestled in the sought-after Carmi Heights gated community, this 3-bedroom, 2-bath rancher offers a bright, open layout with a daylight walkout basement. The large living/dining area features vaulted ceilings, oversized windows, and a gas fireplace, creating a warm and inviting space. The kitchen has plenty of cupboard space, an island, and flows into the family room—ideal for daily living and entertaining. Step outside to the large covered deck, overlooking serene green space—perfect for enjoying the quiet Okanagan lifestyle. The primary bedroom includes a walk-in closet and 3-piece ensuite. The third bedroom, located downstairs, is perfect for guests or visiting family. A portion of the basement remains unfinished, offering potential for a hobby room or personal gym. Located in a 55+ community with small pets allowed, this home offers privacy, peace, and proximity to everything you need. Don’t miss this rare opportunity! Strata Fee is $540 semi-annually! (id:60329)
Property Details
| MLS® Number | 10344867 |
| Property Type | Single Family |
| Neigbourhood | Columbia/Duncan |
| Community Name | Carmi Heights |
| Amenities Near By | Park |
| Community Features | Adult Oriented, Pet Restrictions, Pets Allowed With Restrictions, Seniors Oriented |
| Features | Central Island |
| Parking Space Total | 2 |
Building
| Bathroom Total | 2 |
| Bedrooms Total | 3 |
| Appliances | Refrigerator, Dishwasher, Dryer, Oven - Electric, Washer |
| Architectural Style | Ranch |
| Basement Type | Full |
| Constructed Date | 1994 |
| Construction Style Attachment | Detached |
| Cooling Type | Central Air Conditioning |
| Exterior Finish | Stucco |
| Fire Protection | Controlled Entry |
| Fireplace Fuel | Gas |
| Fireplace Present | Yes |
| Fireplace Total | 2 |
| Fireplace Type | Unknown |
| Flooring Type | Mixed Flooring |
| Heating Type | Forced Air, See Remarks |
| Roof Material | Asphalt Shingle |
| Roof Style | Unknown |
| Stories Total | 2 |
| Size Interior | 2,023 Ft2 |
| Type | House |
| Utility Water | Municipal Water |
Parking
| Attached Garage | 2 |
Land
| Acreage | No |
| Land Amenities | Park |
| Landscape Features | Landscaped, Underground Sprinkler |
| Sewer | Municipal Sewage System |
| Size Irregular | 0.07 |
| Size Total | 0.07 Ac|under 1 Acre |
| Size Total Text | 0.07 Ac|under 1 Acre |
| Zoning Type | Residential |
Rooms
| Level | Type | Length | Width | Dimensions |
|---|---|---|---|---|
| Basement | Other | 15'9'' x 38'9'' | ||
| Basement | Utility Room | 4'8'' x 12'7'' | ||
| Basement | Bedroom | 15'9'' x 15'5'' | ||
| Basement | Storage | 6'4'' x 18'4'' | ||
| Main Level | 3pc Ensuite Bath | 7'2'' x 4'11'' | ||
| Main Level | 4pc Bathroom | 9'2'' x 4'11'' | ||
| Main Level | Bedroom | 8'11'' x 10'1'' | ||
| Main Level | Dining Room | 13'10'' x 12'5'' | ||
| Main Level | Family Room | 10'4'' x 13'0'' | ||
| Main Level | Kitchen | 9'4'' x 14'5'' | ||
| Main Level | Laundry Room | 7'1'' x 11'7'' | ||
| Main Level | Living Room | 13'5'' x 13'3'' | ||
| Main Level | Primary Bedroom | 13'8'' x 14'10'' |
https://www.realtor.ca/real-estate/28207896/1634-carmi-avenue-unit-143-penticton-columbiaduncan
Contact Us
Contact us for more information
