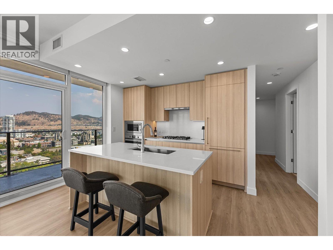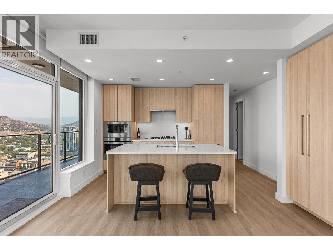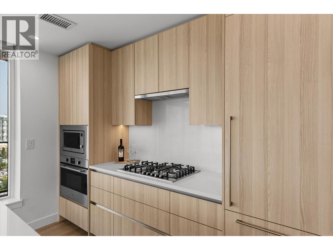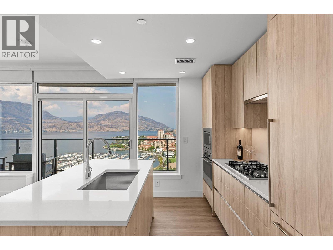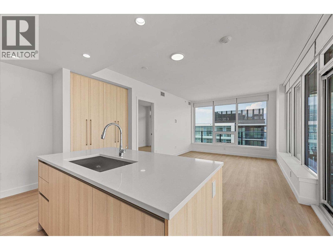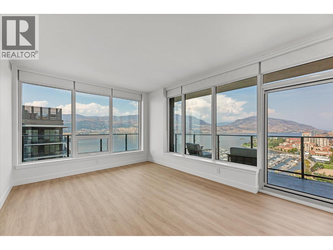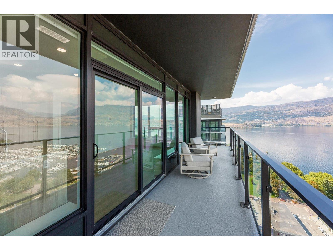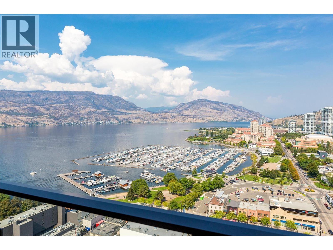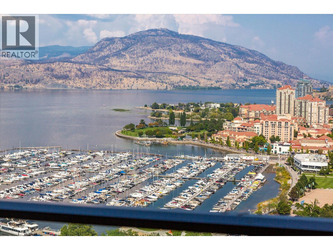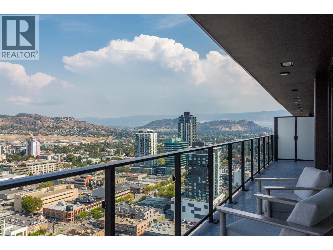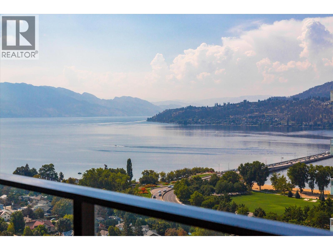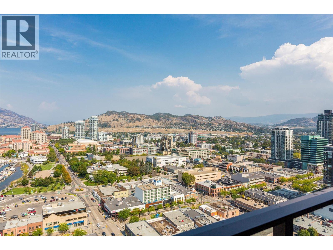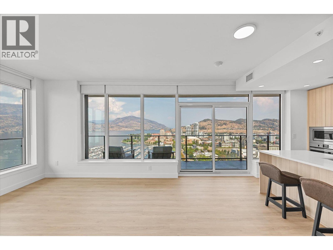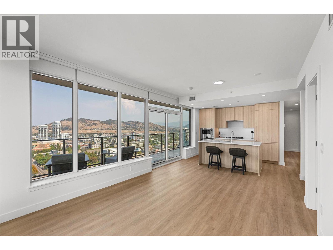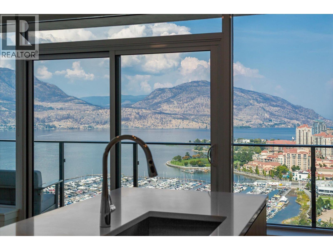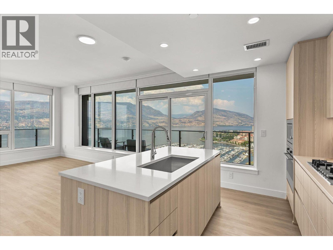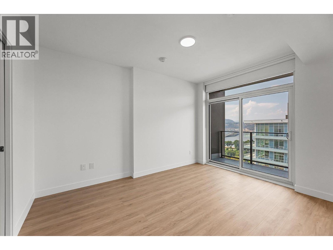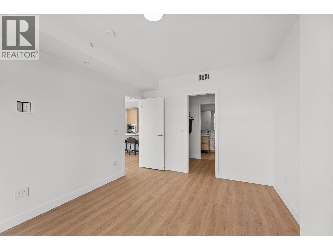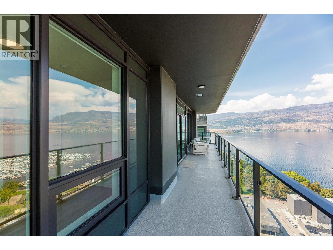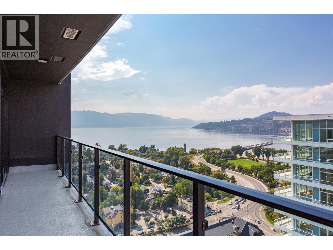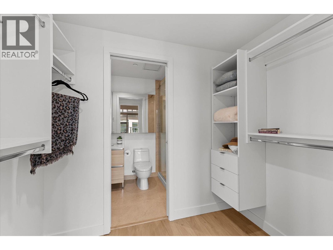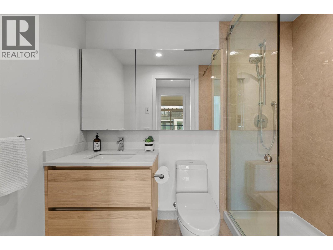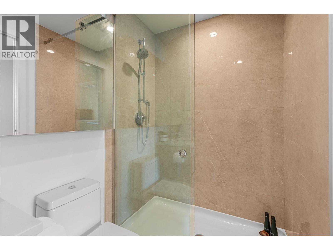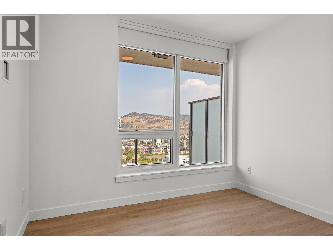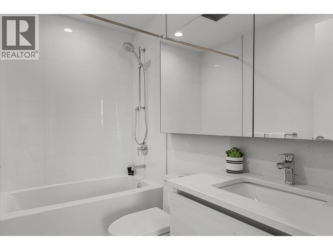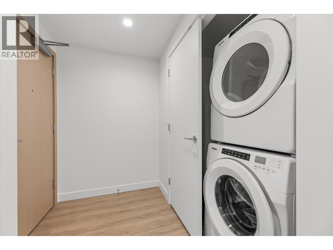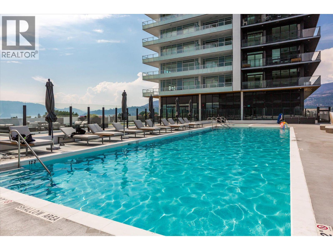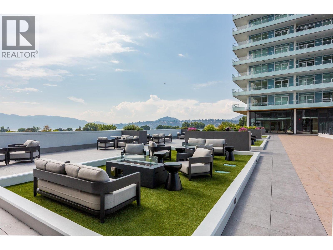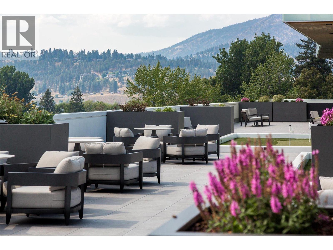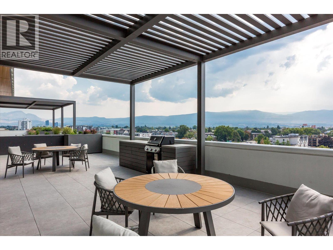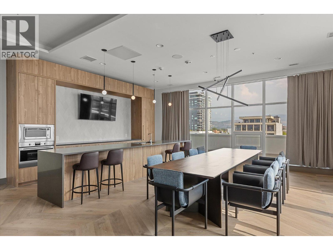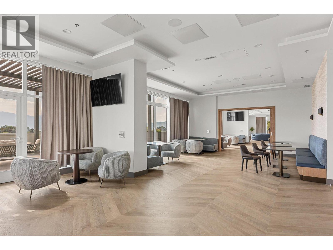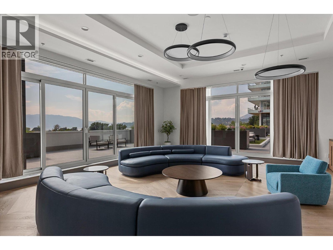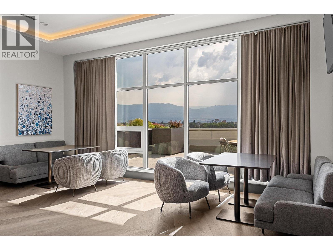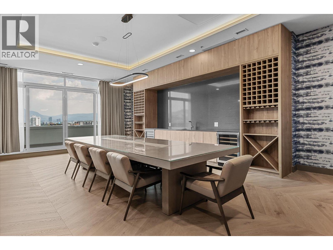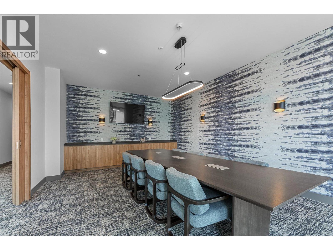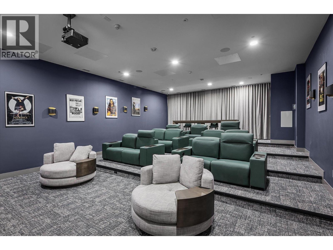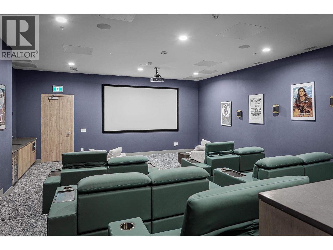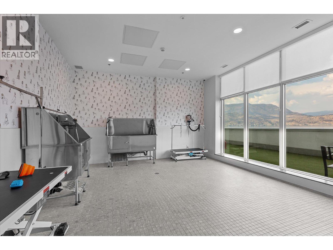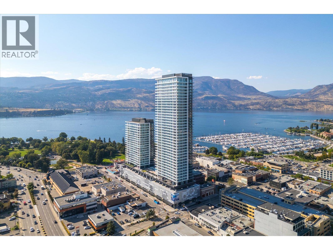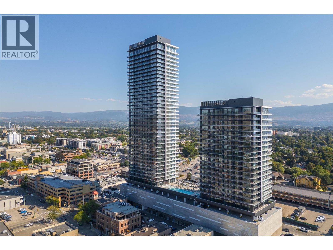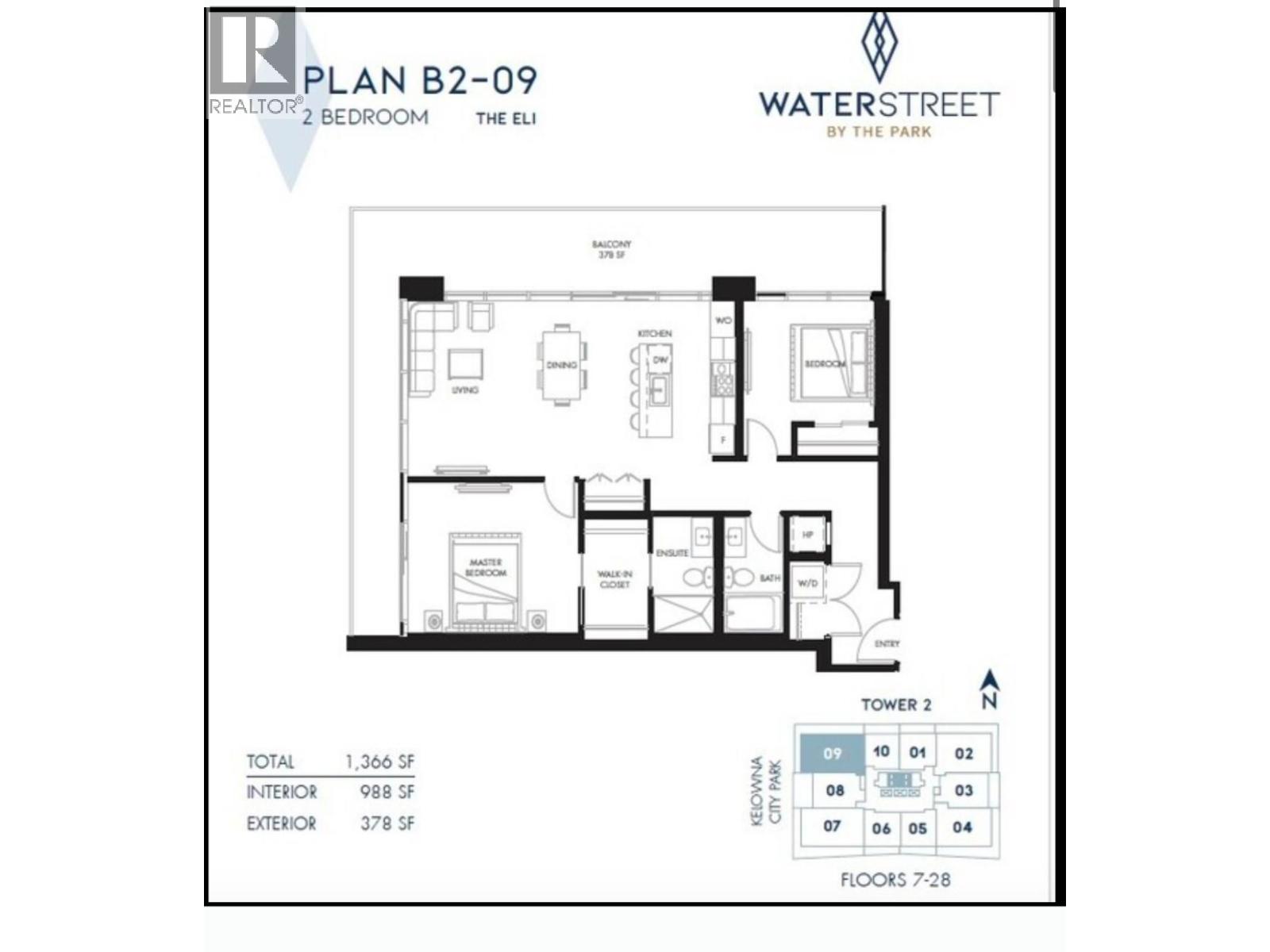2 Bedroom
2 Bathroom
988 ft2
Split Level Entry
Inground Pool
Central Air Conditioning, Heat Pump
Forced Air, Heat Pump
$999,000Maintenance,
$424.44 Monthly
You wouldn’t have to leave this lake view home for weeks. It’s full of fun stuff. Golf simulator. It’s really fun, until you shank it off the fairway. The gym has EVERYTHING you ever need to stay in shape. The pool area is decadent. Putting green, yoga studio, steam room, sauna, art studio to unleash your creative side and your kids will be spoiled with all the cool stuff for them as well. Their smiling faces tells you how much fun they are having. Your 2 bed and 2 bath corner residence on the 25th floor is beautiful. Feels like a California loft. The kitchen cabinets - from Italy. Where else? The whole space is bright and airy because of the soft tones and all the windows that let the vitamin D in. The outside deck has expansive views of the lake and the yacht club but the real wow factor is at nightfall. The city sparkles below and many evenings will be spent with friends, “ohhh-ing and aww-ing"" this glittery viewpoint. That being said, you probably won’t spend alot of time in the home because of all the amenities provided. Have a dog? No problem, dog wash provided and a dog run. Even the fur babies are having fun. You will have company so take them to the comfortable and relaxing BBQ area where you can enjoy a cold one while you grill. There is even a movie theatre which has state of the art audio and visual so you can have an immersive experience. So many great spaces to enjoy that you really don’t have to leave for weeks because there is soo much fun to be had. (id:60329)
Property Details
|
MLS® Number
|
10362027 |
|
Property Type
|
Single Family |
|
Neigbourhood
|
Kelowna South |
|
Community Name
|
Water Street By The Park |
|
Community Features
|
Recreational Facilities |
|
Parking Space Total
|
1 |
|
Pool Type
|
Inground Pool |
|
Structure
|
Clubhouse, Playground |
|
View Type
|
Unknown, City View, Lake View, Mountain View, View Of Water, View (panoramic) |
Building
|
Bathroom Total
|
2 |
|
Bedrooms Total
|
2 |
|
Amenities
|
Clubhouse, Party Room, Recreation Centre, Sauna, Security/concierge, Whirlpool |
|
Architectural Style
|
Split Level Entry |
|
Constructed Date
|
2025 |
|
Construction Style Split Level
|
Other |
|
Cooling Type
|
Central Air Conditioning, Heat Pump |
|
Heating Type
|
Forced Air, Heat Pump |
|
Stories Total
|
1 |
|
Size Interior
|
988 Ft2 |
|
Type
|
Apartment |
|
Utility Water
|
Municipal Water |
Parking
Land
|
Acreage
|
No |
|
Sewer
|
Municipal Sewage System |
|
Size Total Text
|
Under 1 Acre |
|
Zoning Type
|
Unknown |
Rooms
| Level |
Type |
Length |
Width |
Dimensions |
|
Main Level |
Bedroom |
|
|
10'11'' x 10'9'' |
|
Main Level |
Dining Room |
|
|
12'6'' x 4'11'' |
|
Main Level |
4pc Bathroom |
|
|
8'3'' x 4'11'' |
|
Main Level |
3pc Ensuite Bath |
|
|
8'3'' x 5'0'' |
|
Main Level |
Primary Bedroom |
|
|
10'11'' x 13'5'' |
|
Main Level |
Living Room |
|
|
11'11'' x 13'10'' |
|
Main Level |
Kitchen |
|
|
11'4'' x 7'5'' |
https://www.realtor.ca/real-estate/28843542/1626-water-street-unit-2509-lot-345-kelowna-kelowna-south
