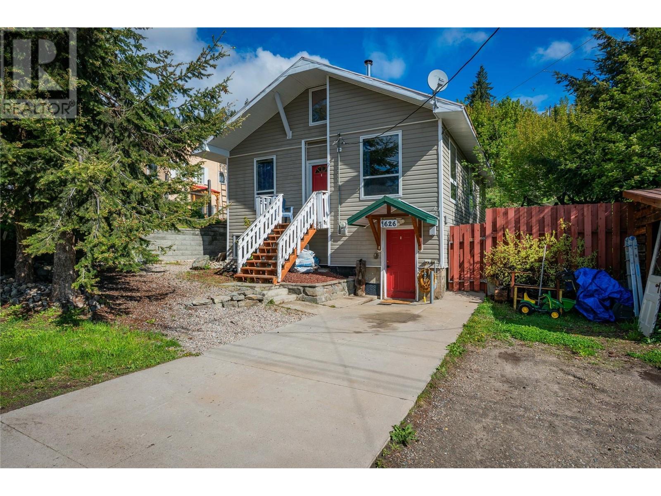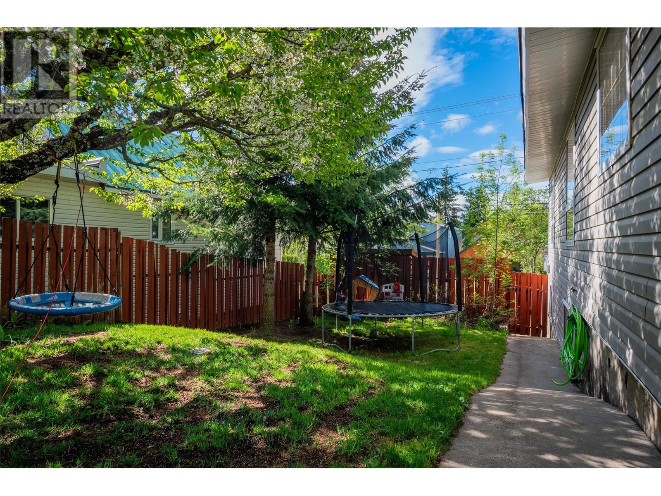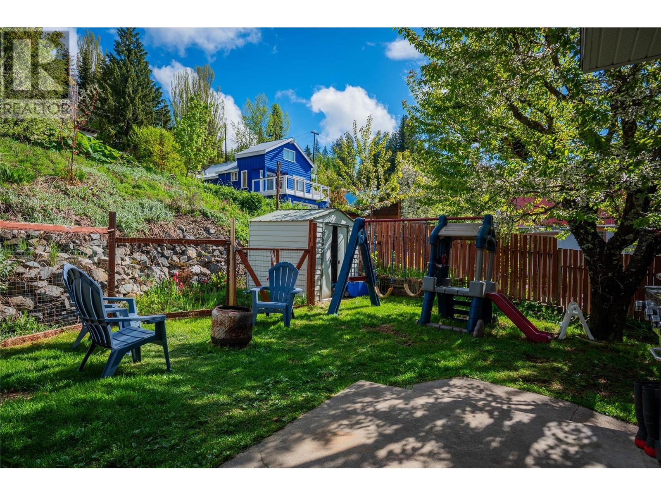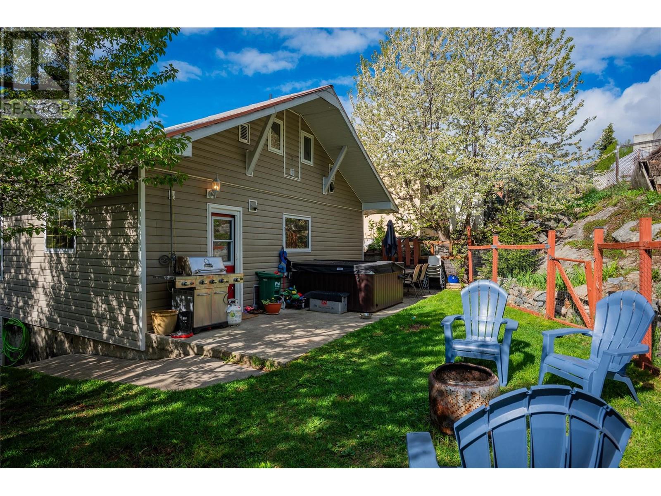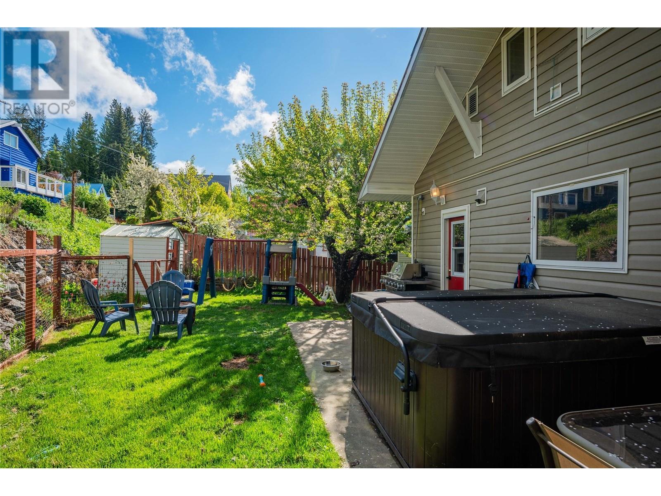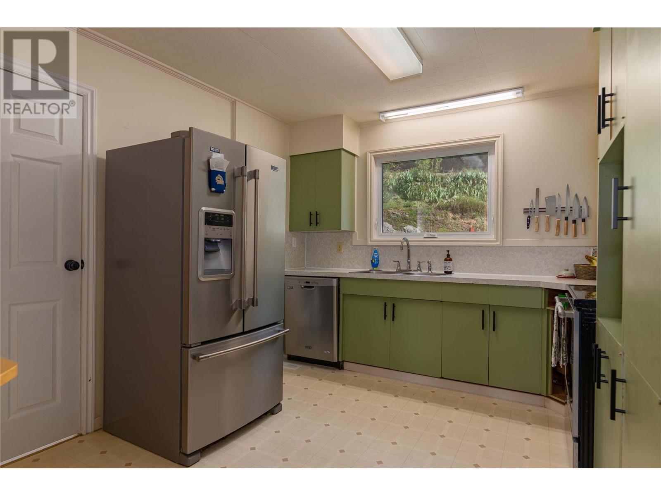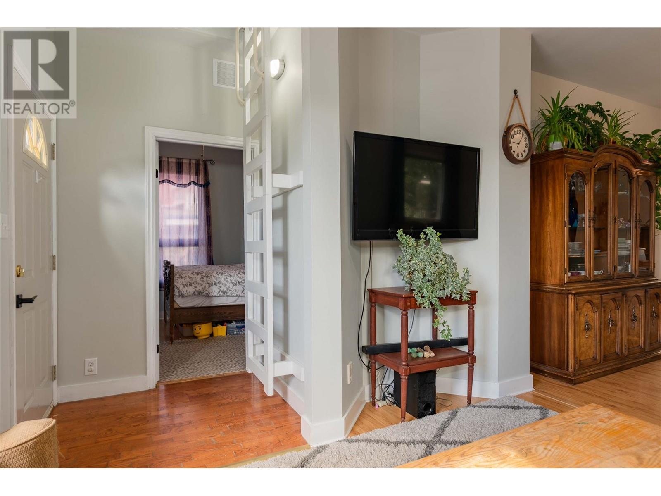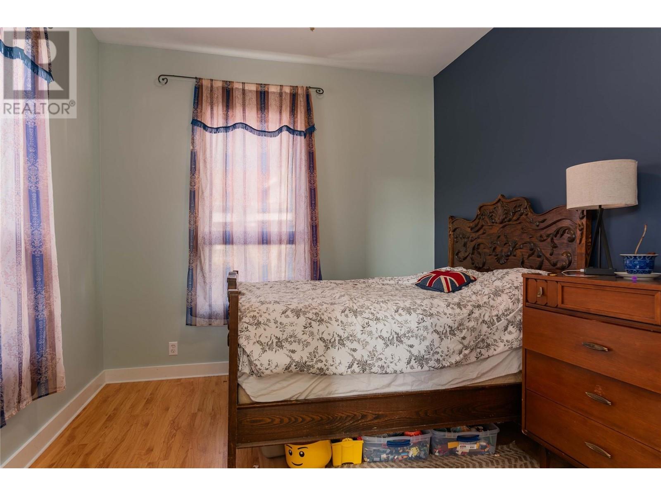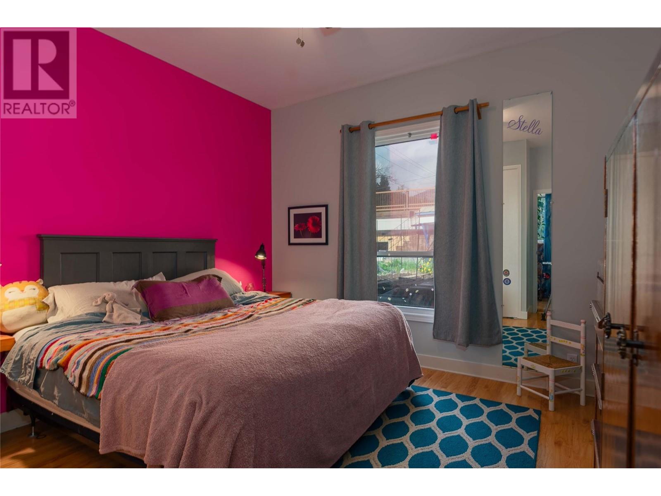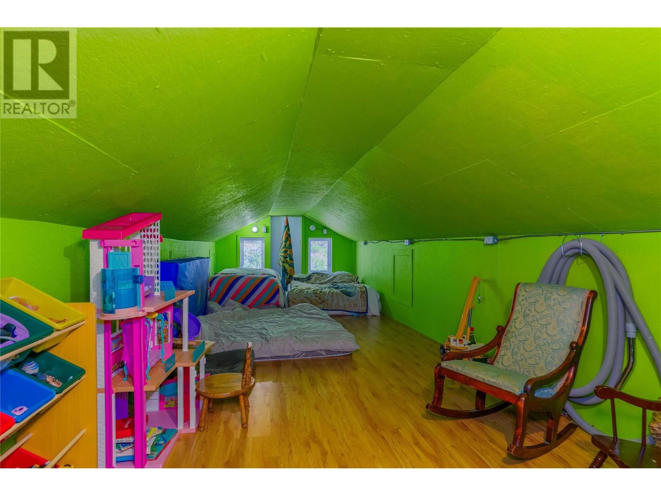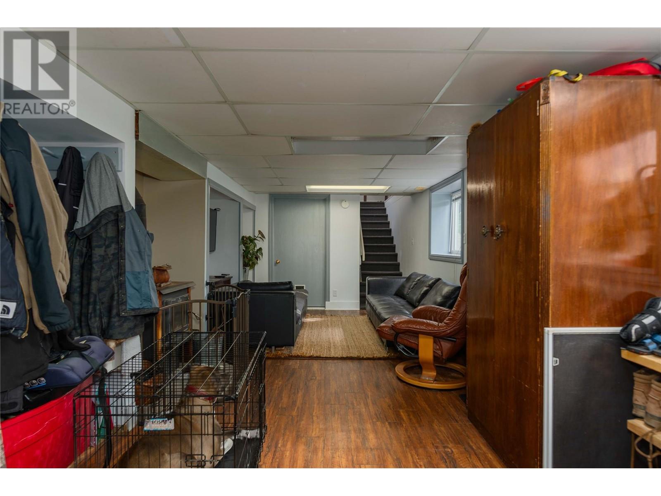3 Bedroom
2 Bathroom
1,824 ft2
Split Level Entry
Fireplace
Forced Air, Stove, See Remarks
$565,000
Ideally situated in the heart of Rossland, this thoughtfully designed home offers a versatile layout perfect for a range of lifestyles. The main floor features soaring ceilings, an open-concept living space filled with natural light, and two generously sized bedrooms—one of which offers direct access to a convenient walk-through bathroom. A unique loft space adds flexibility and charm, currently used as a children’s playroom but easily adaptable to your needs. The lower level offers even more functionality, with a cozy rec room, a third bedroom complete with a private ensuite, and ample storage throughout. Step outside to a fully fenced, low-maintenance backyard with a hot tub—ideal for relaxing after a day on the trails or slopes. Ample parking adds everyday convenience and rounds out this well-appointed property. Whether you're upsizing, relocating, or investing in a home that balances comfort and potential, this property is well worth a look. (id:60329)
Property Details
|
MLS® Number
|
10347804 |
|
Property Type
|
Single Family |
|
Neigbourhood
|
Rossland |
Building
|
Bathroom Total
|
2 |
|
Bedrooms Total
|
3 |
|
Architectural Style
|
Split Level Entry |
|
Constructed Date
|
1910 |
|
Construction Style Attachment
|
Detached |
|
Construction Style Split Level
|
Other |
|
Fireplace Fuel
|
Wood |
|
Fireplace Present
|
Yes |
|
Fireplace Type
|
Conventional |
|
Heating Fuel
|
Wood |
|
Heating Type
|
Forced Air, Stove, See Remarks |
|
Roof Material
|
Metal |
|
Roof Style
|
Unknown |
|
Stories Total
|
2 |
|
Size Interior
|
1,824 Ft2 |
|
Type
|
House |
|
Utility Water
|
Municipal Water |
Parking
Land
|
Acreage
|
No |
|
Sewer
|
Municipal Sewage System |
|
Size Irregular
|
0.13 |
|
Size Total
|
0.13 Ac|under 1 Acre |
|
Size Total Text
|
0.13 Ac|under 1 Acre |
|
Zoning Type
|
Unknown |
Rooms
| Level |
Type |
Length |
Width |
Dimensions |
|
Second Level |
Loft |
|
|
8'10'' x 35'9'' |
|
Basement |
Full Ensuite Bathroom |
|
|
8'7'' x 7'6'' |
|
Basement |
Other |
|
|
8'1'' x 7'11'' |
|
Basement |
Primary Bedroom |
|
|
7'11'' x 15'4'' |
|
Basement |
Other |
|
|
14'1'' x 4'7'' |
|
Basement |
Storage |
|
|
12'3'' x 12'1'' |
|
Basement |
Recreation Room |
|
|
10'11'' x 23'9'' |
|
Main Level |
Bedroom |
|
|
11'11'' x 11'1'' |
|
Main Level |
Full Bathroom |
|
|
6'10'' x 13' |
|
Main Level |
Bedroom |
|
|
10'3'' x 10' |
|
Main Level |
Other |
|
|
4'6'' x 5' |
|
Main Level |
Living Room |
|
|
13'6'' x 10'3'' |
|
Main Level |
Dining Room |
|
|
11'6'' x 10' |
|
Main Level |
Kitchen |
|
|
13'2'' x 10'7'' |
https://www.realtor.ca/real-estate/28317378/1626-leroi-avenue-rossland-rossland
