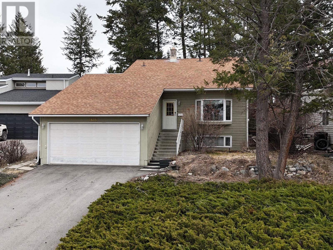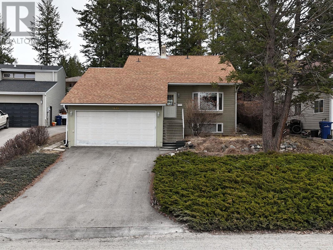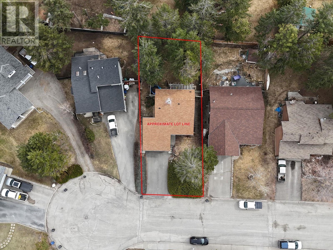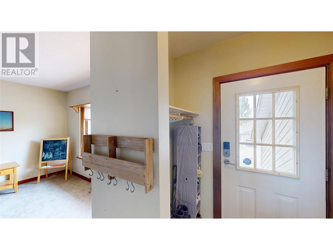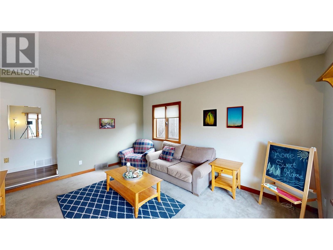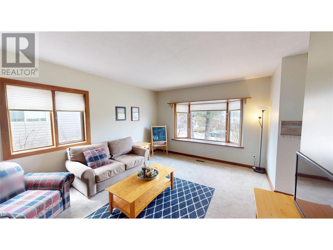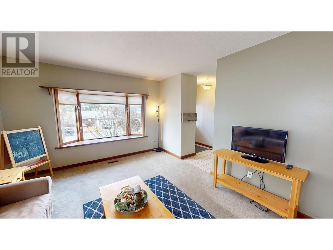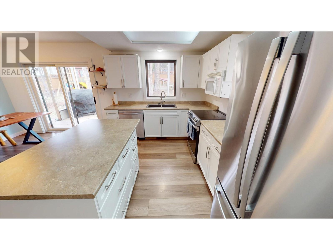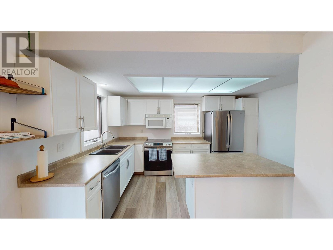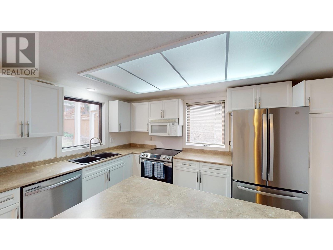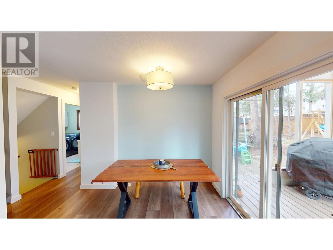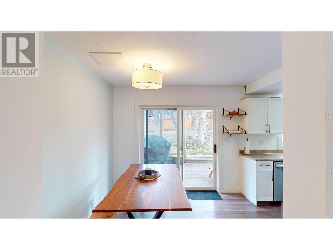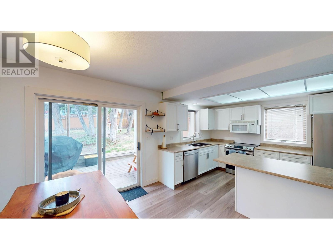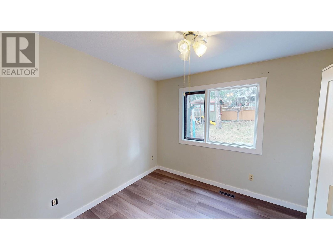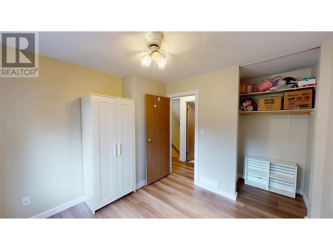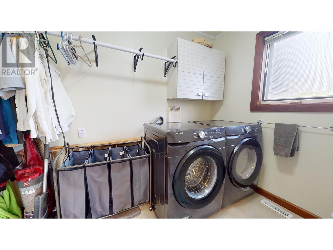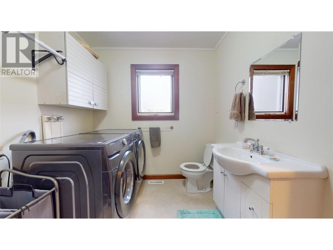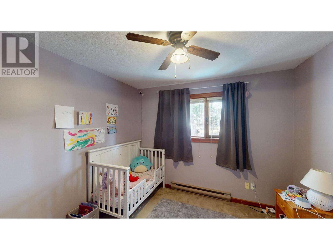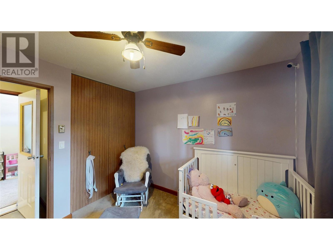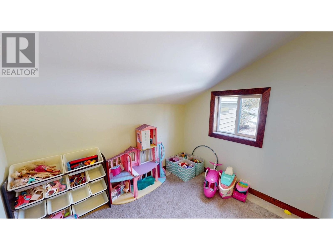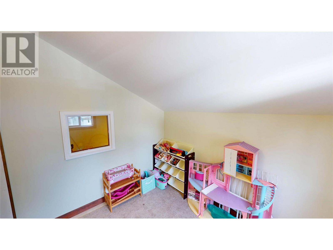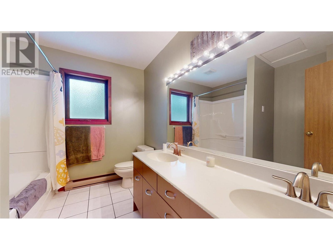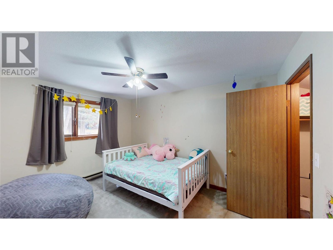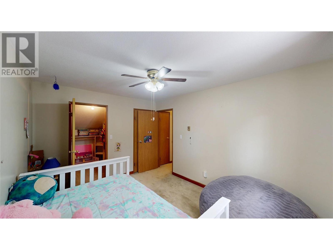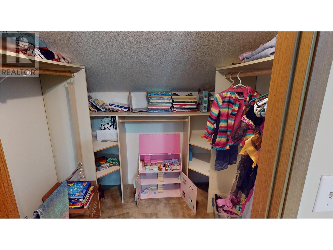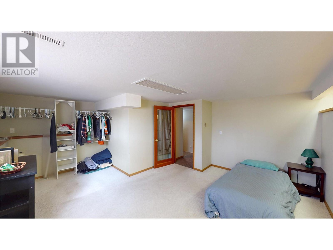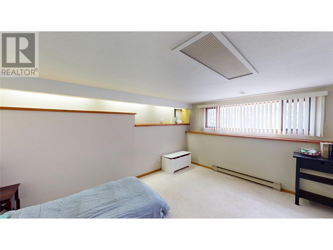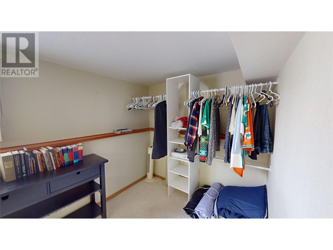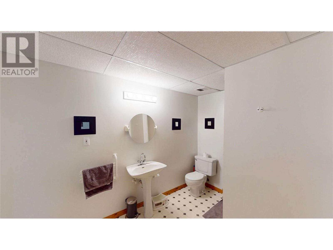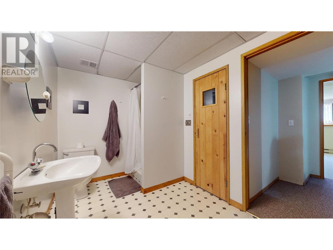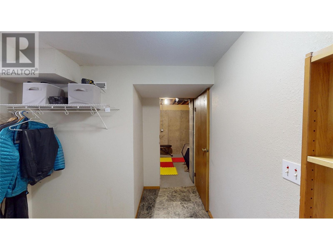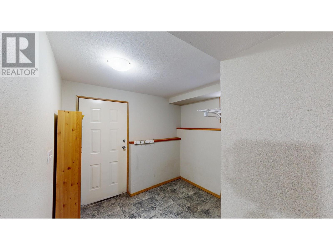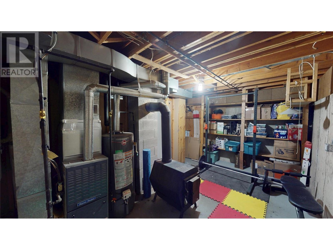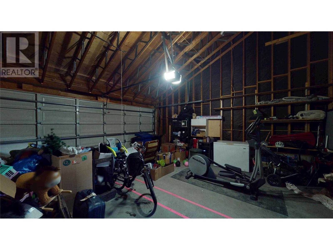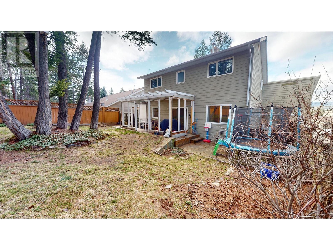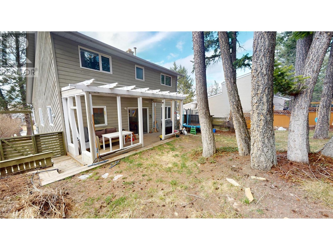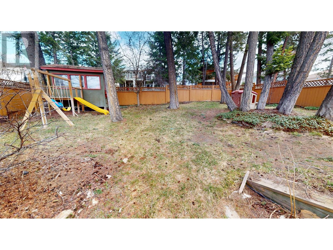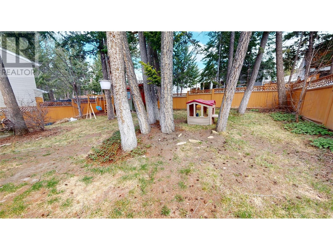4 Bedroom
3 Bathroom
2,121 ft2
Other
Baseboard Heaters, Forced Air, See Remarks
Underground Sprinkler
$548,900
Move in and relax in this beautiful well maintained home in a quiet cul-de-sac. 3 bedrooms plus an office, 3 bathrooms, double attached garage with automatic door openers and a cozy unique floor plan. Main floor laundry and a lovely kitchen open to the dining room. Glass sliders opening to a covered patio area where you can enjoy your morning coffee in this serene space with a great sense of privacy. Unwind in the sauna and enjoy the comforting ambiance of an additional wood stove. This community is close to recreation, walking trails, hiking trails and public transit. Don't miss the opportunity to make this incredible home yours. (id:60329)
Property Details
|
MLS® Number
|
10341310 |
|
Property Type
|
Single Family |
|
Neigbourhood
|
Cranbrook North |
|
Features
|
Central Island, Balcony, Jacuzzi Bath-tub |
|
Parking Space Total
|
2 |
|
View Type
|
Mountain View, View (panoramic) |
Building
|
Bathroom Total
|
3 |
|
Bedrooms Total
|
4 |
|
Appliances
|
Refrigerator, Dishwasher, Dryer, Range - Electric, Washer |
|
Architectural Style
|
Other |
|
Basement Type
|
Full |
|
Constructed Date
|
1985 |
|
Construction Style Attachment
|
Detached |
|
Exterior Finish
|
Vinyl Siding, Wood |
|
Half Bath Total
|
1 |
|
Heating Fuel
|
Electric |
|
Heating Type
|
Baseboard Heaters, Forced Air, See Remarks |
|
Roof Material
|
Asphalt Shingle |
|
Roof Style
|
Unknown |
|
Stories Total
|
3 |
|
Size Interior
|
2,121 Ft2 |
|
Type
|
House |
|
Utility Water
|
Municipal Water |
Parking
Land
|
Acreage
|
No |
|
Landscape Features
|
Underground Sprinkler |
|
Sewer
|
Municipal Sewage System |
|
Size Irregular
|
0.16 |
|
Size Total
|
0.16 Ac|under 1 Acre |
|
Size Total Text
|
0.16 Ac|under 1 Acre |
|
Zoning Type
|
Unknown |
Rooms
| Level |
Type |
Length |
Width |
Dimensions |
|
Second Level |
Storage |
|
|
6'10'' x 5'11'' |
|
Second Level |
Bedroom |
|
|
10'3'' x 10'2'' |
|
Second Level |
Full Bathroom |
|
|
9'8'' x 8'0'' |
|
Second Level |
Bedroom |
|
|
13'4'' x 10'4'' |
|
Basement |
Storage |
|
|
17'1'' x 13'4'' |
|
Basement |
Full Bathroom |
|
|
10'11'' x 7'1'' |
|
Basement |
Storage |
|
|
6'8'' x 4'11'' |
|
Basement |
Storage |
|
|
9'1'' x 11' |
|
Basement |
Bedroom |
|
|
18'8'' x 15'7'' |
|
Main Level |
Foyer |
|
|
7'8'' x 6'0'' |
|
Main Level |
Living Room |
|
|
15'6'' x 12'7'' |
|
Main Level |
Kitchen |
|
|
13'2'' x 10'11'' |
|
Main Level |
Dining Room |
|
|
9'6'' x 7'7'' |
|
Main Level |
Primary Bedroom |
|
|
10'5'' x 9'9'' |
|
Main Level |
Partial Bathroom |
|
|
9'5'' x 7'5'' |
https://www.realtor.ca/real-estate/28102811/1616-mt-proctor-place-n-cranbrook-cranbrook-north
