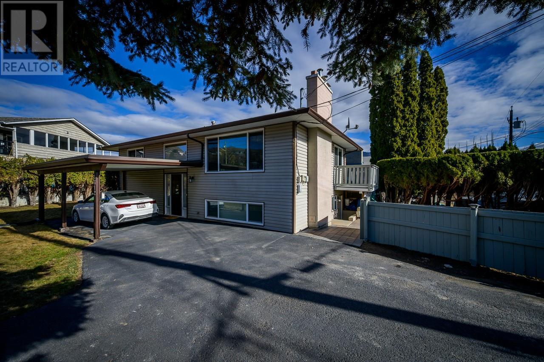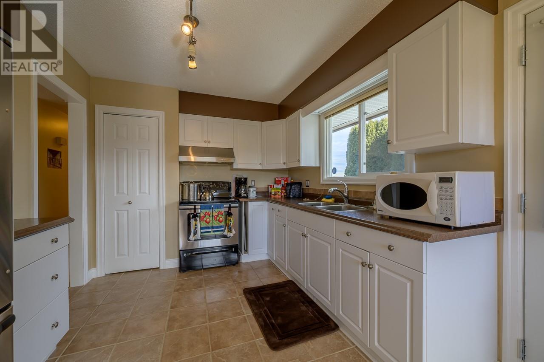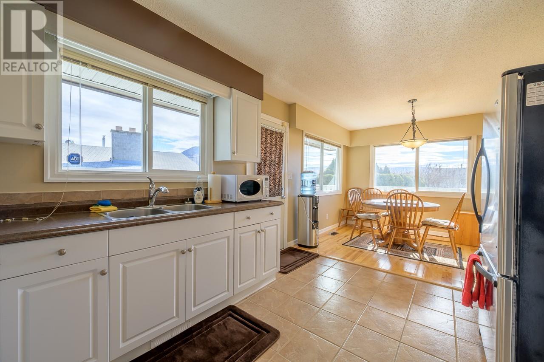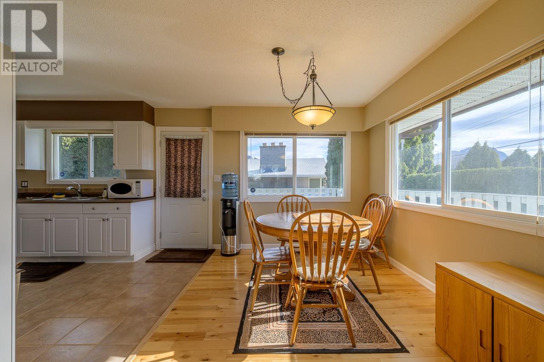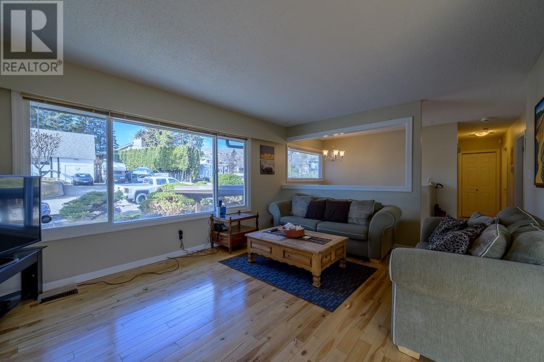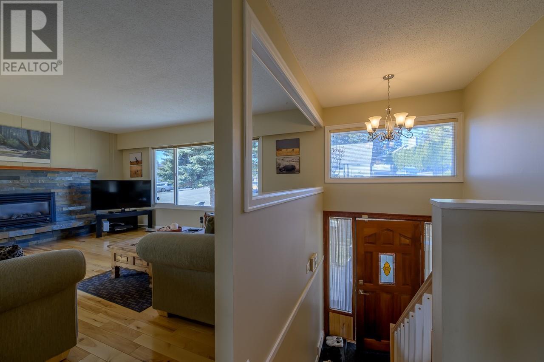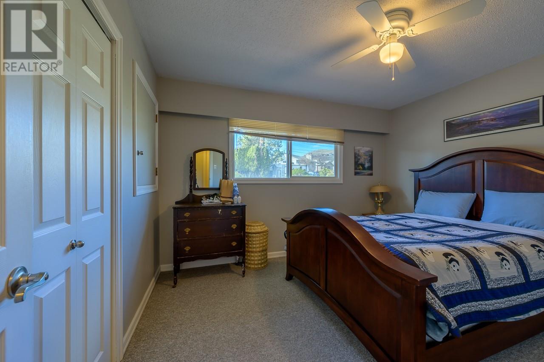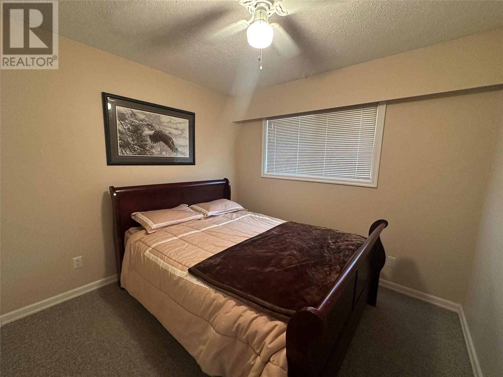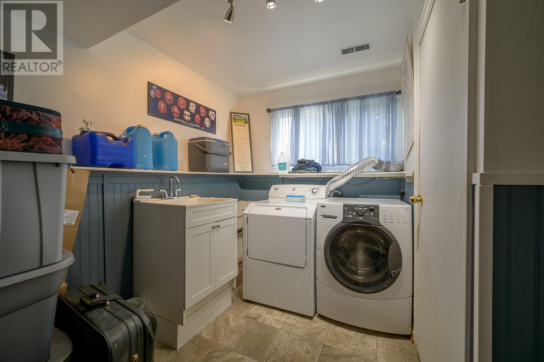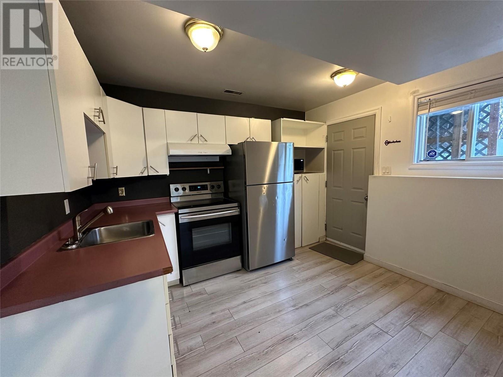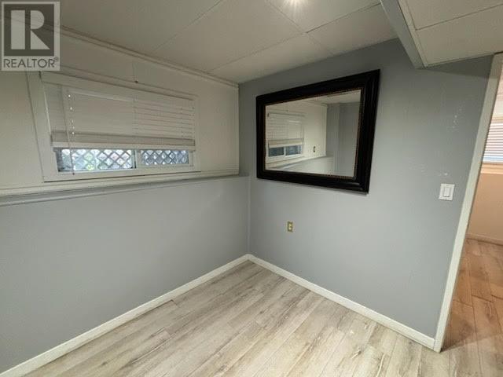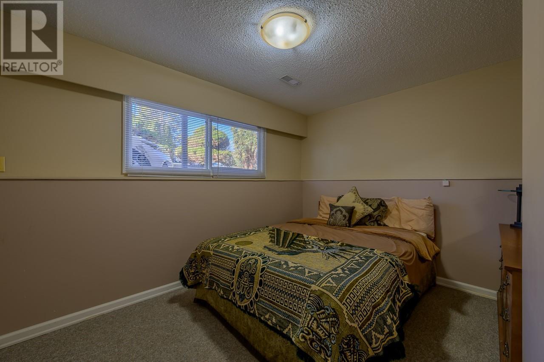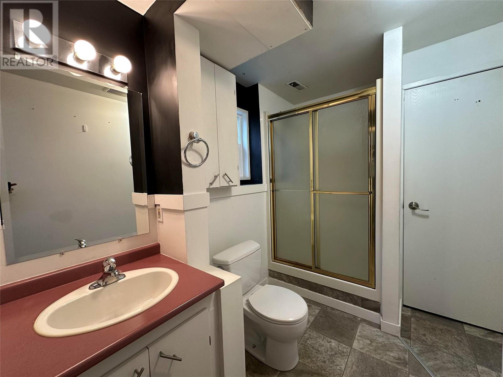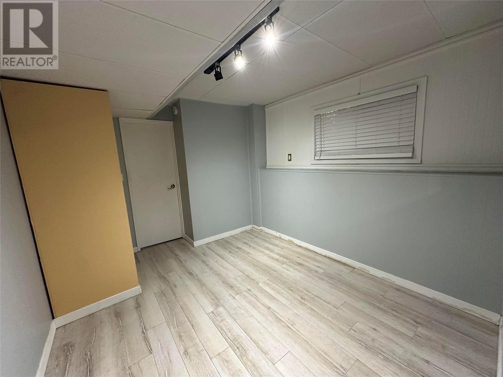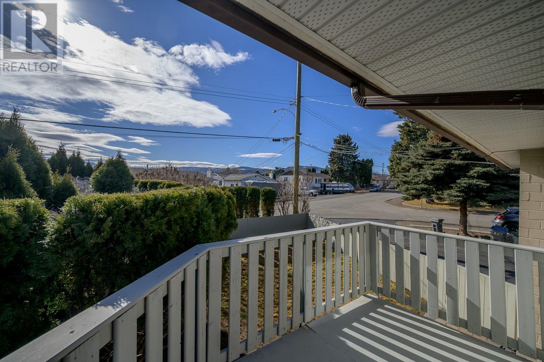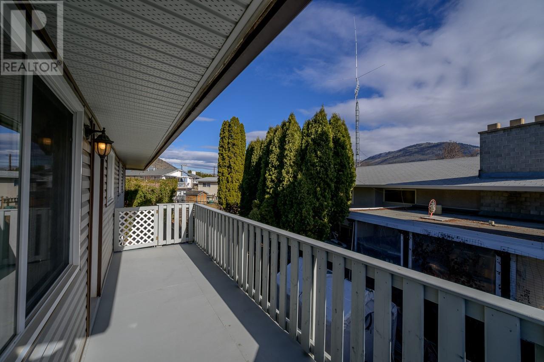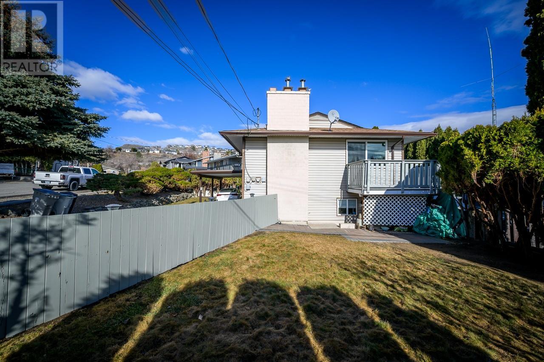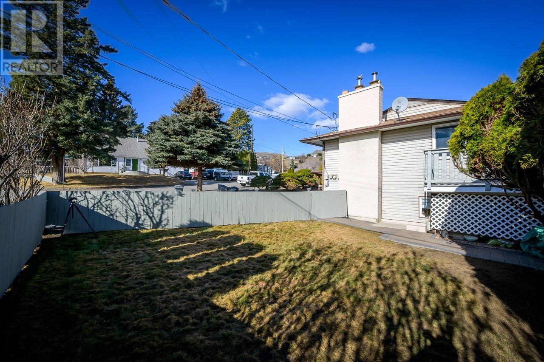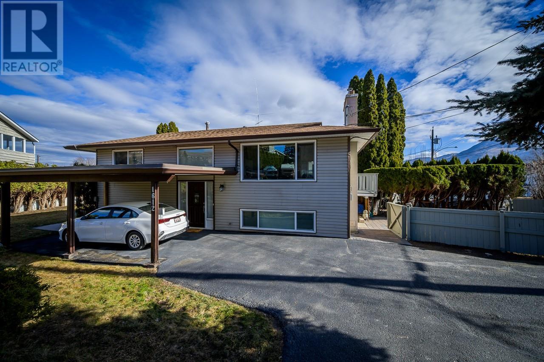4 Bedroom
2 Bathroom
1,724 ft2
Central Air Conditioning
Forced Air
$642,000
This well-maintained 2-bedroom up, 1-bedroom down home sits on a corner lot in the desirable Westmount neighborhood. Featuring a separate 1-bedroom basement suite, this property offers great flexibility for homeowners and rental income potential. The main floor of this home has a nicely, bright kitchen space with newer cabinetry looking into the rear yard. Living room is spacious centered by the fireplace offering a cozy space. Main floor offers a large primary bedroom, secondary bedroom plus a 4 piece main bathroom. The downstairs is separated and offers an additional bedroom for upstairs use. The 1 bedroom basement daylight suite with shared laundry and separate entry. Enjoy distinct outdoor spaces with a private backyard for the main home and a separate front green space for the suite tenant. Covered carport and lots of room for parking in driveway. Conveniently located near elementary school, parks, and amenities, this home is perfect for families or investors. (id:60329)
Property Details
|
MLS® Number
|
10337477 |
|
Property Type
|
Single Family |
|
Neigbourhood
|
Westmount |
Building
|
Bathroom Total
|
2 |
|
Bedrooms Total
|
4 |
|
Constructed Date
|
1972 |
|
Construction Style Attachment
|
Detached |
|
Cooling Type
|
Central Air Conditioning |
|
Heating Type
|
Forced Air |
|
Stories Total
|
2 |
|
Size Interior
|
1,724 Ft2 |
|
Type
|
House |
|
Utility Water
|
Municipal Water |
Parking
Land
|
Acreage
|
No |
|
Sewer
|
Municipal Sewage System |
|
Size Irregular
|
0.13 |
|
Size Total
|
0.13 Ac|under 1 Acre |
|
Size Total Text
|
0.13 Ac|under 1 Acre |
|
Zoning Type
|
Unknown |
Rooms
| Level |
Type |
Length |
Width |
Dimensions |
|
Basement |
Laundry Room |
|
|
10' x 7' |
|
Basement |
Bedroom |
|
|
10'8'' x 10' |
|
Main Level |
4pc Bathroom |
|
|
Measurements not available |
|
Main Level |
Bedroom |
|
|
9'9'' x 9'2'' |
|
Main Level |
Primary Bedroom |
|
|
11'4'' x 10'4'' |
|
Main Level |
Living Room |
|
|
12'8'' x 17'2'' |
|
Main Level |
Dining Room |
|
|
9' x 11' |
|
Main Level |
Kitchen |
|
|
13' x 10' |
|
Additional Accommodation |
Full Bathroom |
|
|
Measurements not available |
|
Additional Accommodation |
Primary Bedroom |
|
|
9'6'' x 11'6'' |
|
Additional Accommodation |
Living Room |
|
|
12'4'' x 16'6'' |
|
Additional Accommodation |
Kitchen |
|
|
9'4'' x 11' |
https://www.realtor.ca/real-estate/27996114/1612-sheridan-drive-kamloops-westmount
