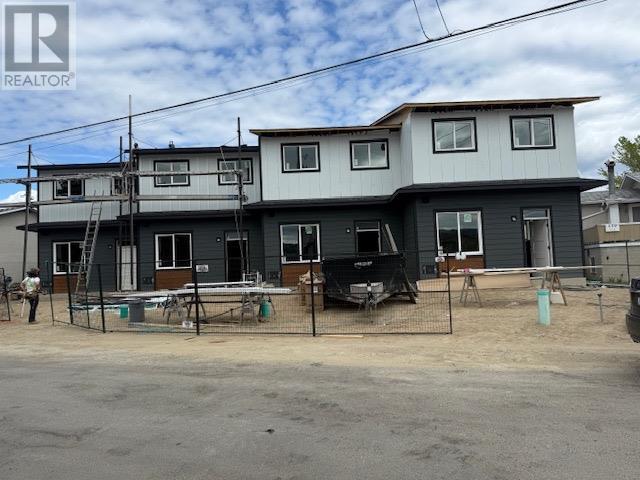3 Bedroom
3 Bathroom
1,790 ft2
Heat Pump
Heat Pump
$624,900
This 3 bedroom and den, 2.5 bathroom home offers two stunning finishing packages to choose from, featuring modern, high-quality touches throughout. Laminate flooring is installed throughout, including on the stairs, while the upper bathrooms are tiled, with in-floor heating in the master ensuite. The spacious master ensuite includes dual sinks and a tiled shower, and the walk-through master closet offers ample storage. The oversized laundry closet provides additional storage space. The home boasts quartz countertops throughout and Excel cabinetry, which includes a coffee bar, as well as full-height cabinets. The kitchen is enhanced with a stylish tiled backsplash, and the home comes with a stainless steel appliance package, water line to the fridge, and a natural gas BBQ hook-up. Window coverings are included, making this home a perfect blend of style and functionality for modern living. All measures Approx. (id:60329)
Property Details
|
MLS® Number
|
10348389 |
|
Property Type
|
Single Family |
|
Neigbourhood
|
North Kamloops |
|
Community Features
|
Pets Allowed |
Building
|
Bathroom Total
|
3 |
|
Bedrooms Total
|
3 |
|
Constructed Date
|
2025 |
|
Cooling Type
|
Heat Pump |
|
Half Bath Total
|
1 |
|
Heating Type
|
Heat Pump |
|
Stories Total
|
2 |
|
Size Interior
|
1,790 Ft2 |
|
Type
|
Fourplex |
|
Utility Water
|
Municipal Water |
Land
|
Acreage
|
No |
|
Sewer
|
Municipal Sewage System |
|
Size Total Text
|
Under 1 Acre |
|
Zoning Type
|
Unknown |
Rooms
| Level |
Type |
Length |
Width |
Dimensions |
|
Second Level |
4pc Ensuite Bath |
|
|
Measurements not available |
|
Second Level |
4pc Bathroom |
|
|
Measurements not available |
|
Second Level |
Bedroom |
|
|
9'5'' x 12'2'' |
|
Second Level |
Bedroom |
|
|
10'10'' x 9'11'' |
|
Second Level |
Den |
|
|
8'6'' x 7'6'' |
|
Second Level |
Primary Bedroom |
|
|
14'1'' x 12'7'' |
|
Main Level |
2pc Bathroom |
|
|
Measurements not available |
|
Main Level |
Dining Room |
|
|
10'6'' x 8'7'' |
|
Main Level |
Living Room |
|
|
10'6'' x 9'6'' |
|
Main Level |
Kitchen |
|
|
11'6'' x 10'6'' |
https://www.realtor.ca/real-estate/28342919/161-chestnut-avenue-kamloops-north-kamloops


