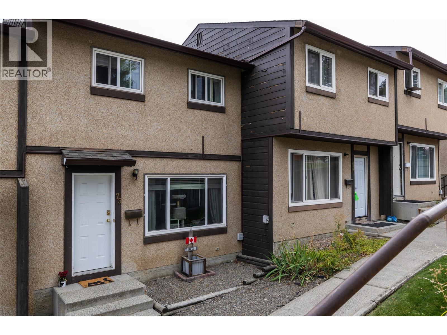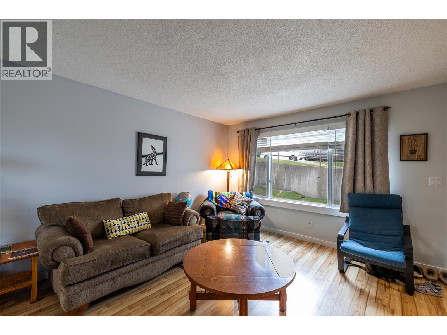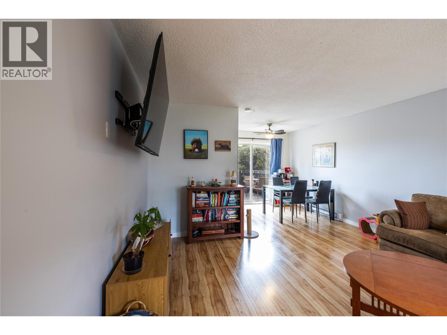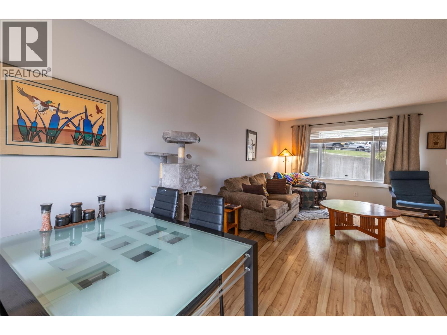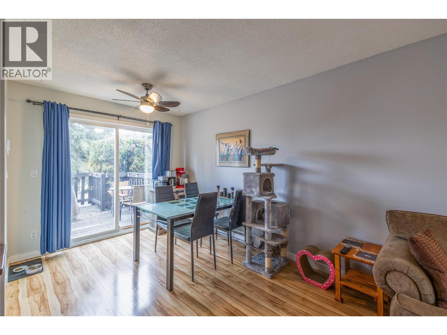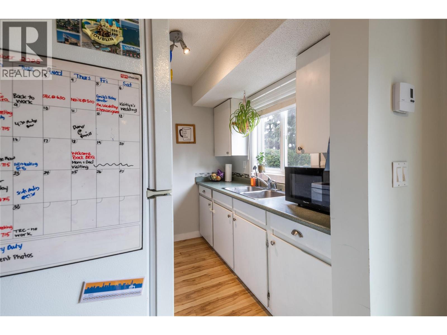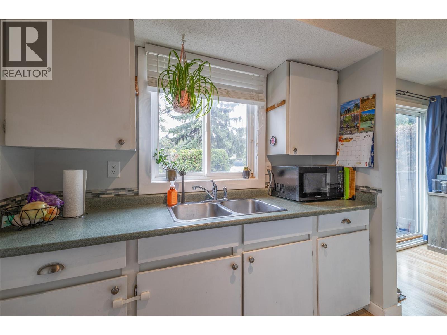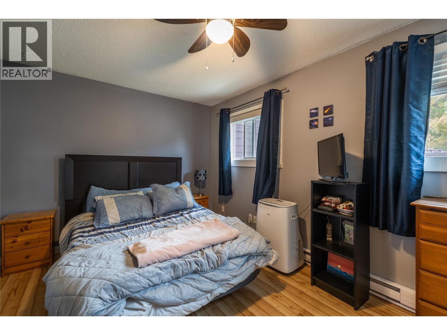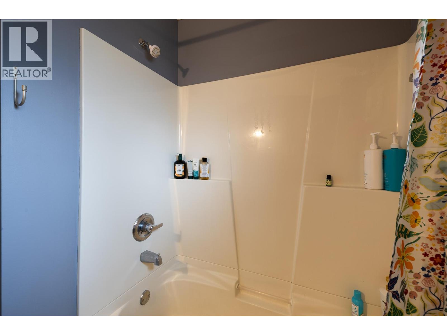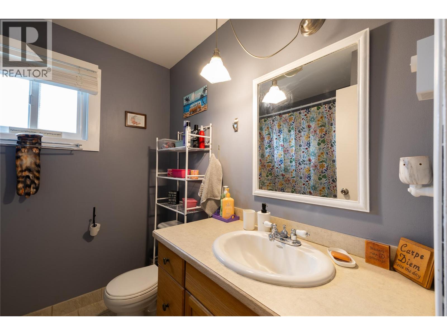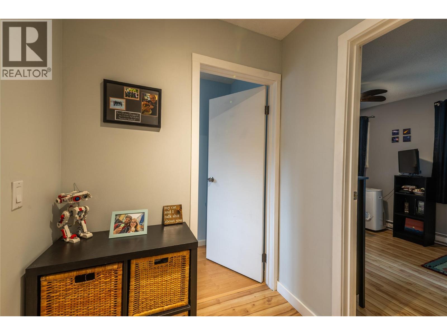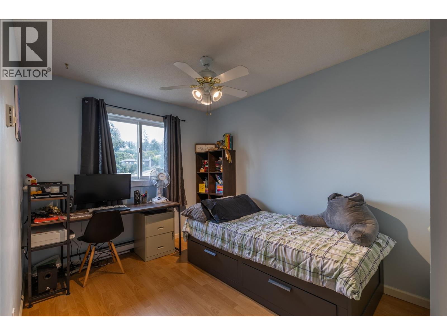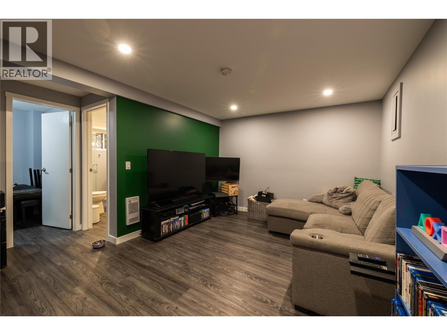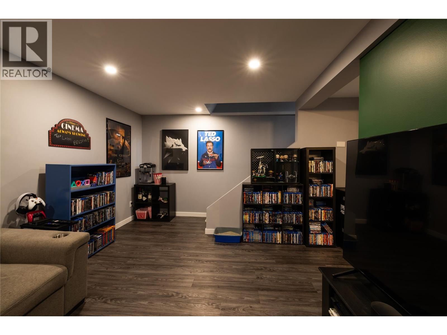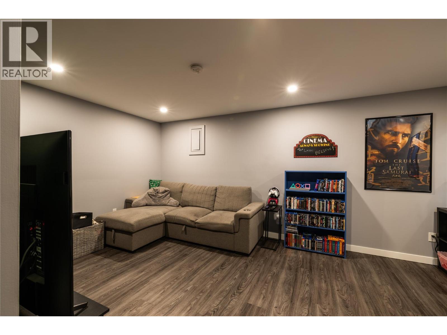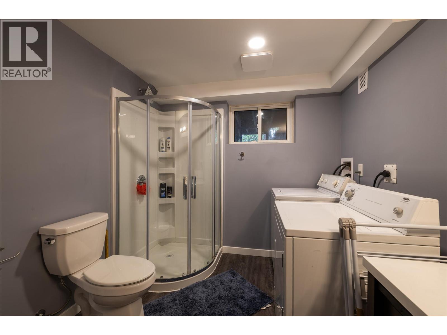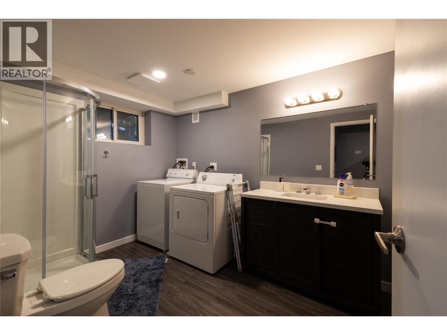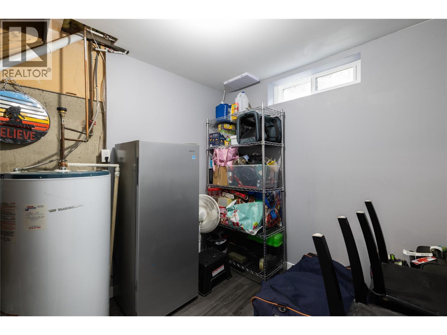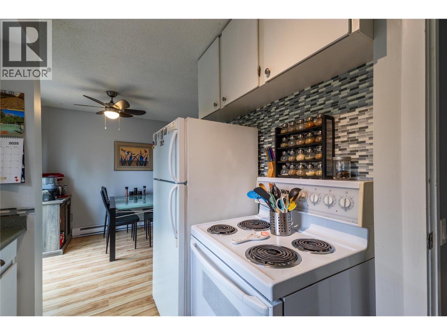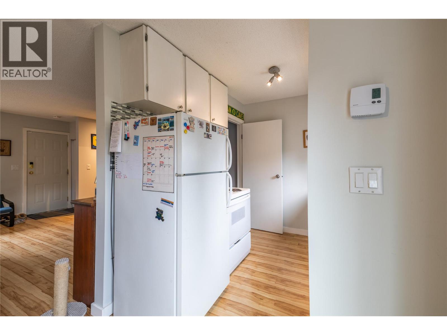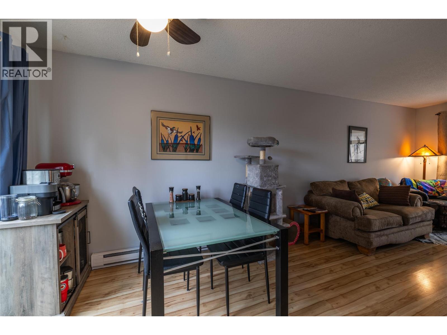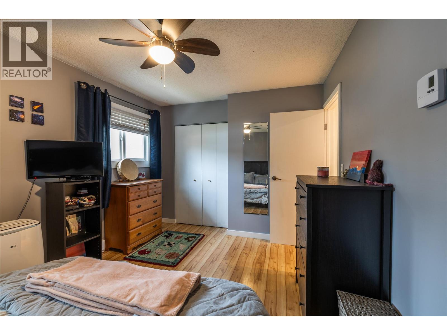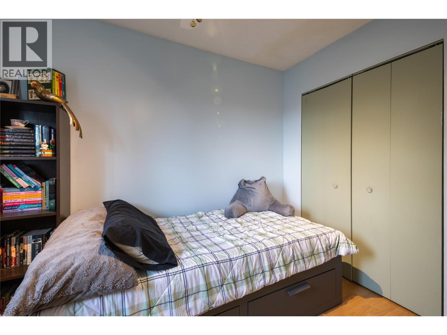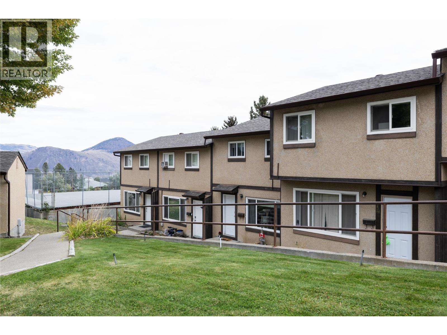1605 Summit Drive Unit# 75 Kamloops, British Columbia V2E 2A5
$389,900Maintenance, Reserve Fund Contributions, Insurance, Ground Maintenance, Property Management, Other, See Remarks, Sewer, Waste Removal, Water
$415.24 Monthly
Maintenance, Reserve Fund Contributions, Insurance, Ground Maintenance, Property Management, Other, See Remarks, Sewer, Waste Removal, Water
$415.24 MonthlyBright & Spacious Home – Ideal for First-Time Buyers or Investors! This charming unit features 2 bedrooms and 2 bathrooms, including a brand-new rec room and additional bathroom with laundry on the lower level. Enjoy a private backyard, perfect for relaxing or entertaining, complete with a sundeck for soaking up the sun. Inside, you'll find updated laminate flooring and modern windows that flood the space with natural light. A welcoming and versatile layout makes this home a fantastic opportunity for both personal living and investment. All measurements are approximate. Please call today for more information or to view. (id:60329)
Property Details
| MLS® Number | 10363902 |
| Property Type | Single Family |
| Neigbourhood | Sahali |
| Community Name | RIVERVIEW VILLAGE |
| Amenities Near By | Recreation, Shopping |
| Community Features | Pet Restrictions, Pets Allowed With Restrictions |
| Parking Space Total | 1 |
Building
| Bathroom Total | 2 |
| Bedrooms Total | 2 |
| Appliances | Range, Refrigerator, Washer & Dryer |
| Architectural Style | Split Level Entry |
| Basement Type | Full |
| Constructed Date | 1975 |
| Construction Style Attachment | Attached |
| Construction Style Split Level | Other |
| Exterior Finish | Other |
| Flooring Type | Mixed Flooring |
| Heating Fuel | Electric |
| Heating Type | Baseboard Heaters |
| Roof Material | Asphalt Shingle |
| Roof Style | Unknown |
| Stories Total | 3 |
| Size Interior | 1,296 Ft2 |
| Type | Row / Townhouse |
| Utility Water | Municipal Water |
Land
| Acreage | No |
| Fence Type | Fence |
| Land Amenities | Recreation, Shopping |
| Sewer | Municipal Sewage System |
| Size Irregular | 0.02 |
| Size Total | 0.02 Ac|under 1 Acre |
| Size Total Text | 0.02 Ac|under 1 Acre |
| Zoning Type | Unknown |
Rooms
| Level | Type | Length | Width | Dimensions |
|---|---|---|---|---|
| Second Level | Primary Bedroom | 14'10'' x 9'11'' | ||
| Second Level | Bedroom | 12'11'' x 8'9'' | ||
| Second Level | 4pc Bathroom | 6'11'' x 7'10'' | ||
| Basement | Storage | 7'1'' x 8'3'' | ||
| Basement | Recreation Room | 13'7'' x 10'8'' | ||
| Basement | Full Bathroom | 7'11'' x 10'6'' | ||
| Main Level | Kitchen | 8'6'' x 7'7'' | ||
| Main Level | Dining Room | 8' x 7'9'' | ||
| Main Level | Living Room | 13'11'' x 15'6'' |
Utilities
| Electricity | Available |
https://www.realtor.ca/real-estate/28907381/1605-summit-drive-unit-75-kamloops-sahali
Contact Us
Contact us for more information
