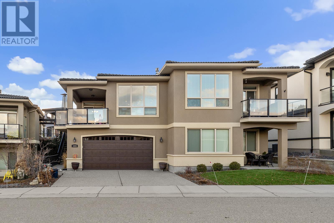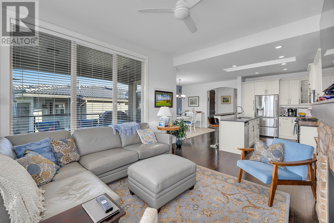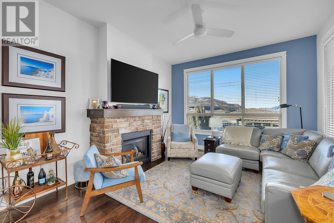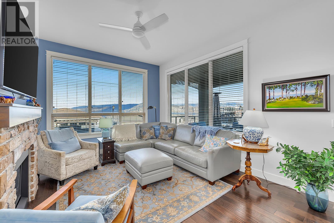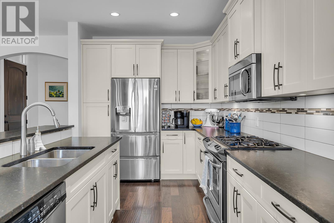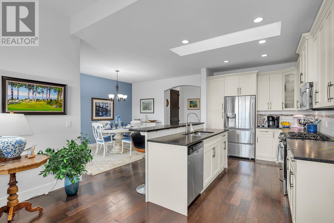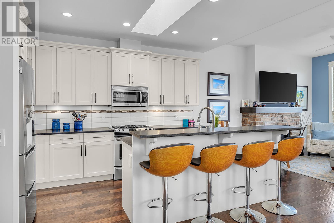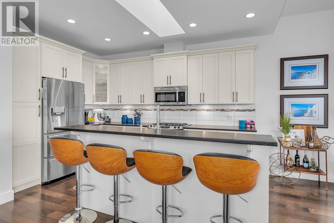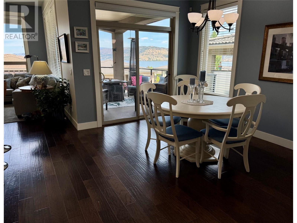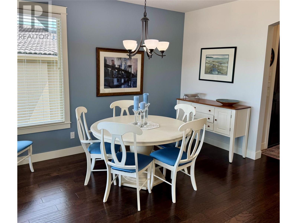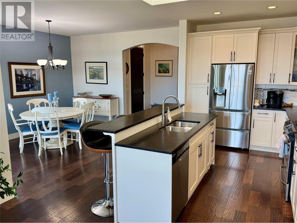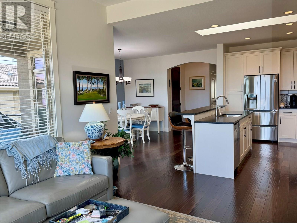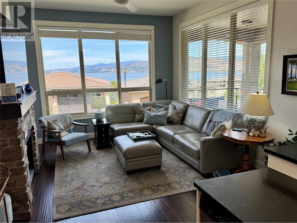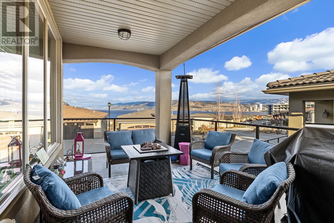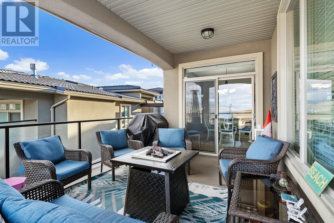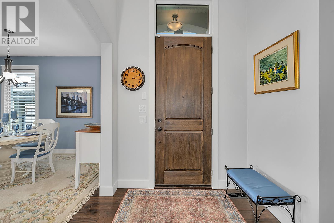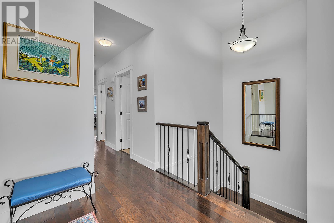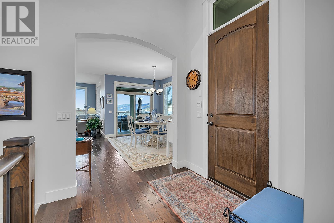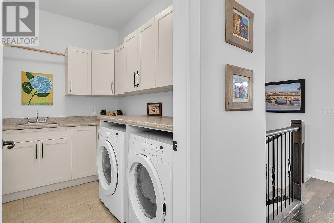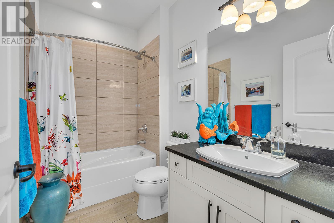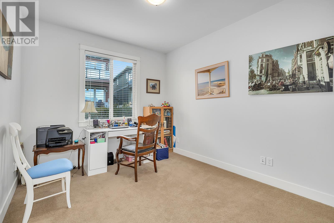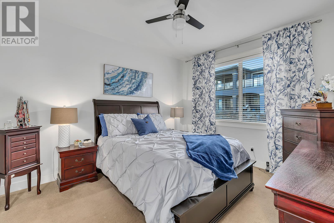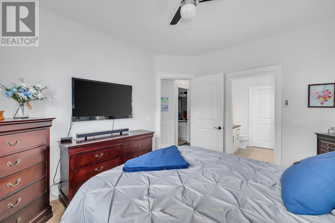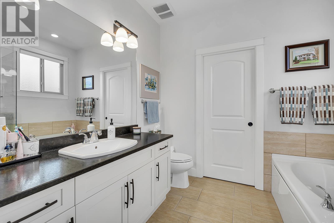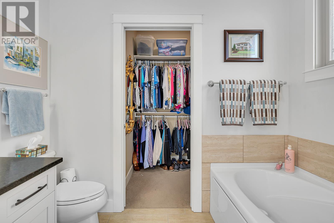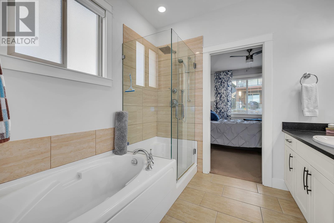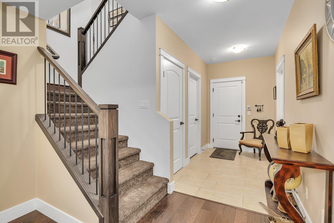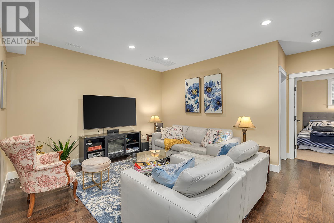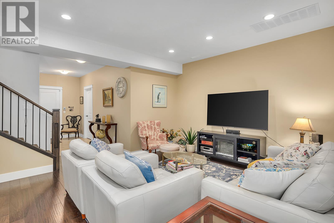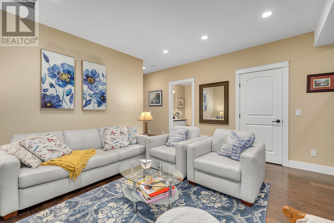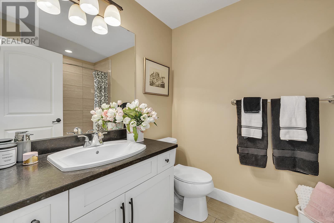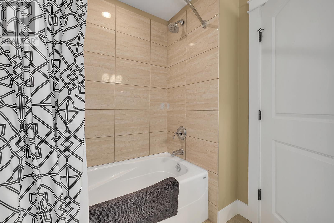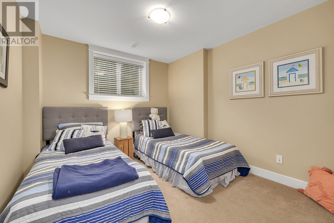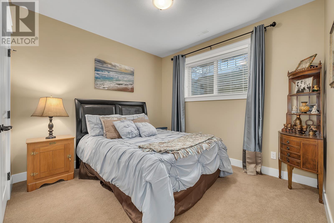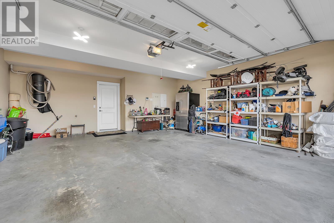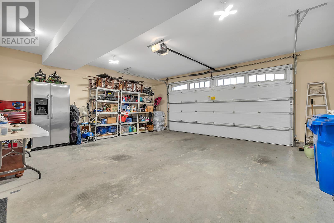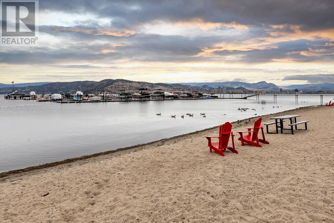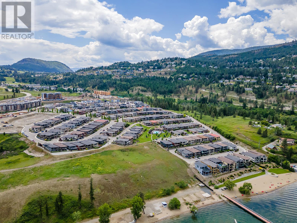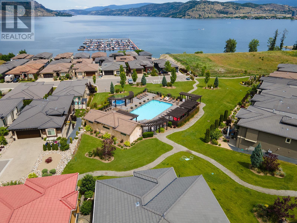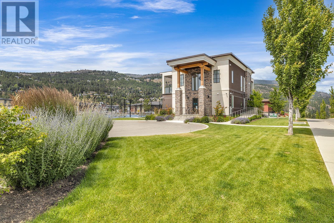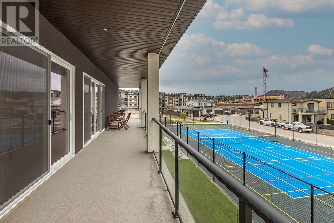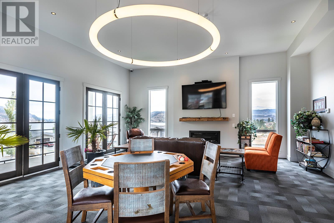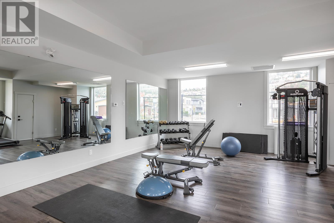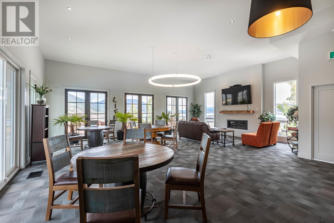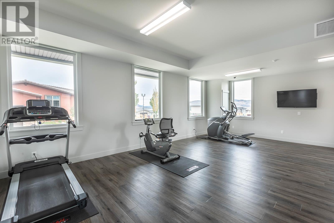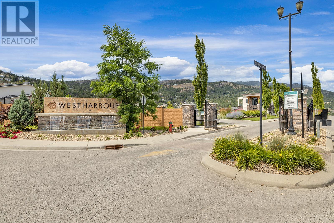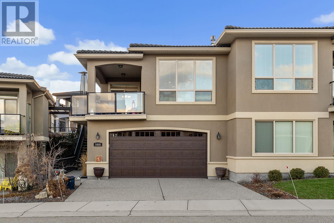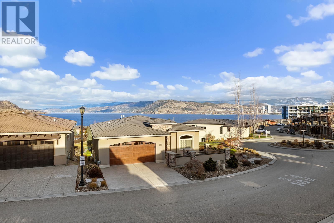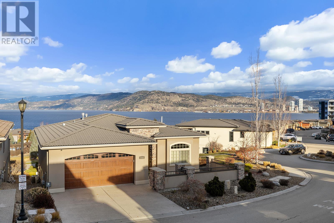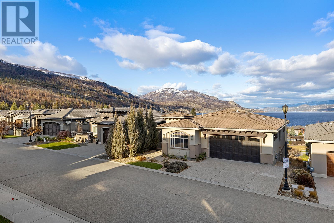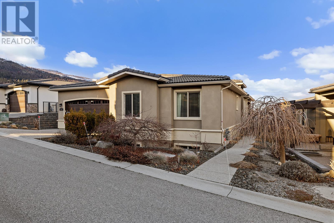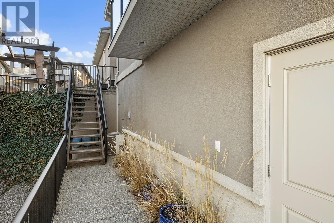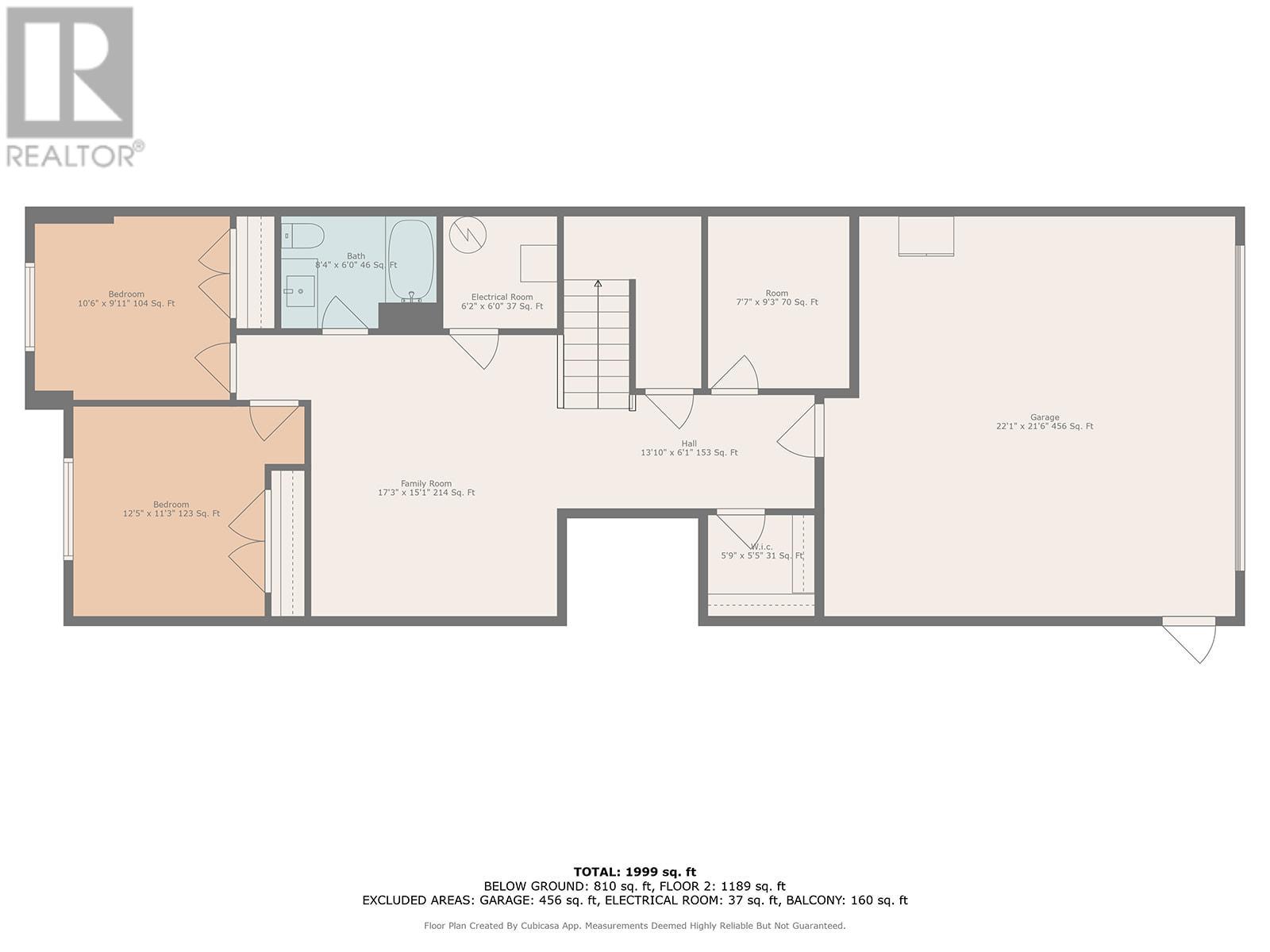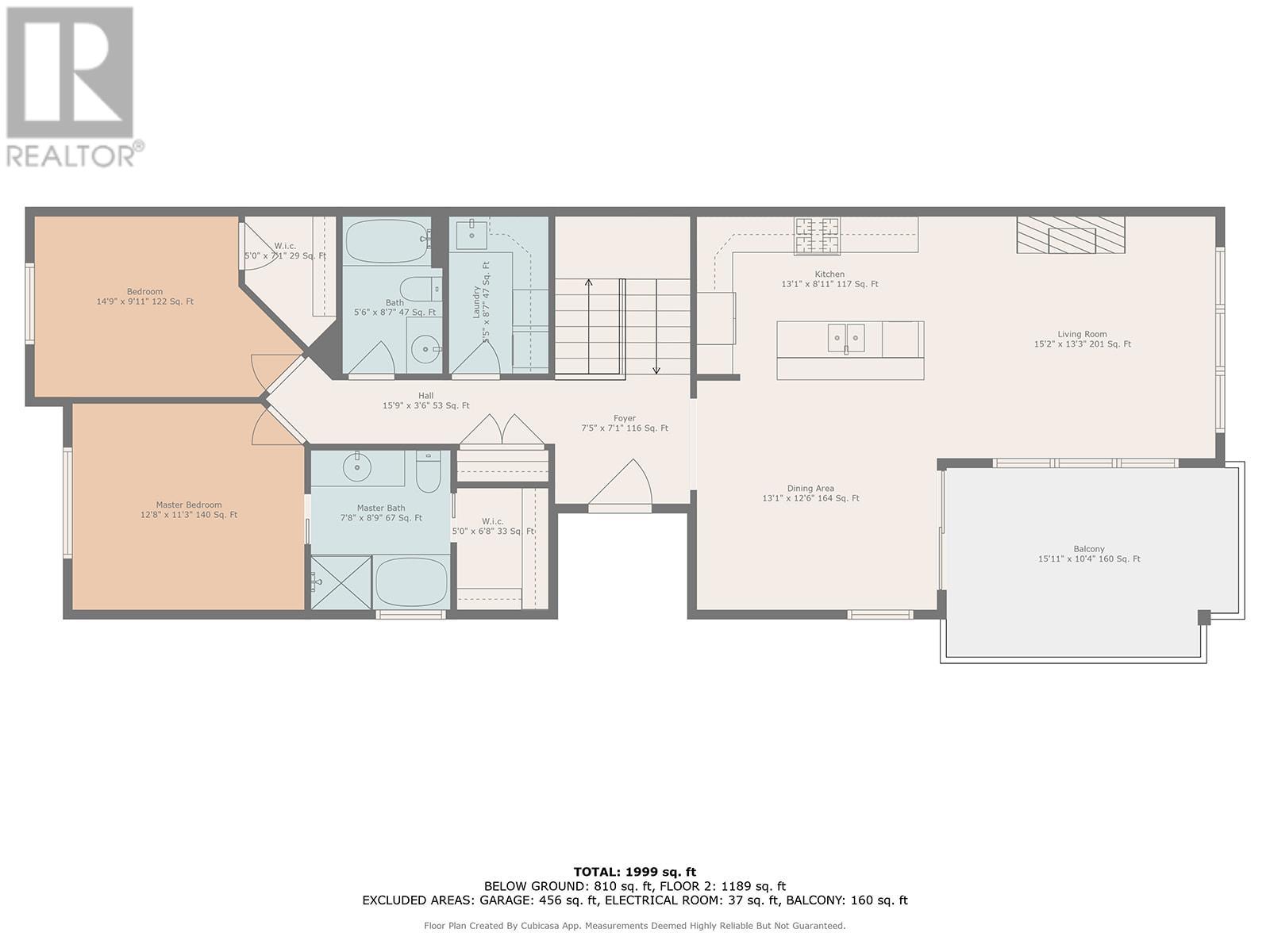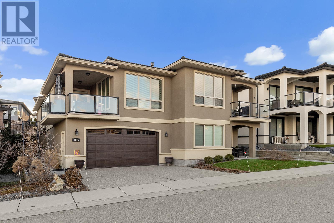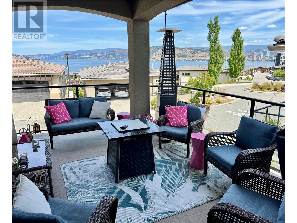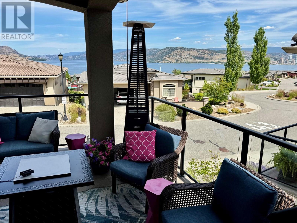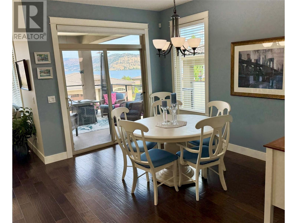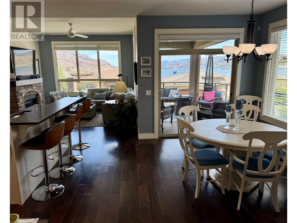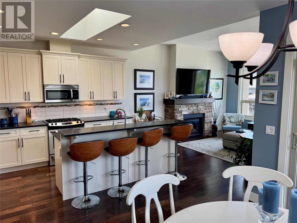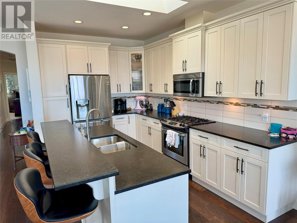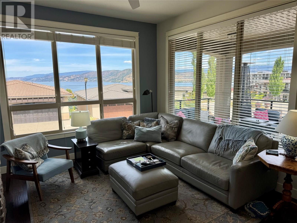1605 Marina Way West Kelowna, British Columbia V1Z 4E1
$939,900Maintenance,
$245 Monthly
Maintenance,
$245 MonthlyWelcome to West Harbour – Premier Lakefront Living! This stunning 4-bedroom, 3-bathroom home is nestled in the exclusive West Harbour community. Enjoy breathtaking views of Okanagan Lake and city lights from your covered deck, perfect for relaxing or entertaining. With 2,070 sq ft of beautifully designed interior living space, plus massive patio taking in the lake and valley views, this open-concept home incorporates the best of Okanagan lifestyle. Features hardwood floors, open kitchen with honed granite counters and stainless steel appliances and a skylight, a gas fireplace, soaring 9 to 14 ft ceilings, and upgraded oversized picture windows that showcase the spectacular views. The double garage with ample storage and full driveway. You’ll love the resort-style amenities, including 500 feet of private sandy beach, an outdoor pool, hot tub, tennis and pickleball courts, clubhouse, and a state-of-the-art fitness center—all with panoramic lake views. Plus, enjoy significant savings with NO Speculation Tax and NO Property Transfer Tax. Embrace the lifestyle you’ve been dreaming of - lakefront luxury awaits! (id:60329)
Property Details
| MLS® Number | 10346065 |
| Property Type | Single Family |
| Neigbourhood | West Kelowna Estates |
| Community Name | West Harbour |
| Amenities Near By | Recreation, Shopping |
| Features | Central Island, One Balcony |
| Parking Space Total | 2 |
| Pool Type | Outdoor Pool |
| View Type | Lake View |
| Water Front Type | Waterfront On Lake |
Building
| Bathroom Total | 3 |
| Bedrooms Total | 4 |
| Appliances | Refrigerator, Dishwasher, Dryer, Range - Gas, Microwave, Washer |
| Architectural Style | Ranch |
| Basement Type | Partial |
| Constructed Date | 2013 |
| Cooling Type | Central Air Conditioning |
| Exterior Finish | Stucco |
| Fireplace Fuel | Gas |
| Fireplace Present | Yes |
| Fireplace Total | 1 |
| Fireplace Type | Unknown |
| Flooring Type | Carpeted, Hardwood, Tile |
| Heating Type | Forced Air, See Remarks |
| Roof Material | Asphalt Shingle |
| Roof Style | Unknown |
| Stories Total | 2 |
| Size Interior | 2,074 Ft2 |
| Type | Duplex |
| Utility Water | Private Utility |
Parking
| Attached Garage | 2 |
Land
| Acreage | No |
| Land Amenities | Recreation, Shopping |
| Landscape Features | Landscaped, Underground Sprinkler |
| Sewer | Municipal Sewage System |
| Size Irregular | 0.09 |
| Size Total | 0.09 Ac|under 1 Acre |
| Size Total Text | 0.09 Ac|under 1 Acre |
| Zoning Type | Unknown |
Rooms
| Level | Type | Length | Width | Dimensions |
|---|---|---|---|---|
| Basement | Den | 9'4'' x 8'2'' | ||
| Basement | 4pc Bathroom | 8'5'' x 5'11'' | ||
| Basement | Bedroom | 10'5'' x 10'0'' | ||
| Basement | Bedroom | 12'5'' x 10'8'' | ||
| Basement | Family Room | 17'11'' x 14'10'' | ||
| Main Level | Laundry Room | 8'8'' x 5'9'' | ||
| Main Level | 4pc Bathroom | 8'8'' x 5'5'' | ||
| Main Level | Bedroom | 15'0'' x 9'11'' | ||
| Main Level | 4pc Ensuite Bath | 8'6'' x 7'11'' | ||
| Main Level | Primary Bedroom | 13'0'' x 11'4'' | ||
| Main Level | Living Room | 13'3'' x 12'11'' | ||
| Main Level | Dining Room | 13'3'' x 12'7'' | ||
| Main Level | Kitchen | 15'3'' x 12'11'' |
https://www.realtor.ca/real-estate/28253530/1605-marina-way-west-kelowna-west-kelowna-estates
Contact Us
Contact us for more information
