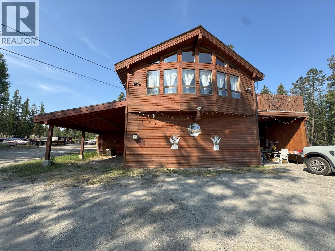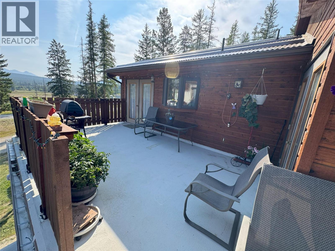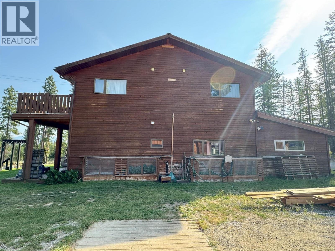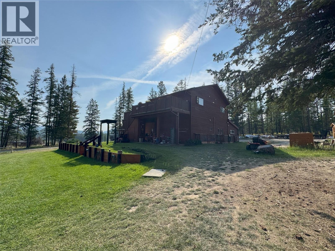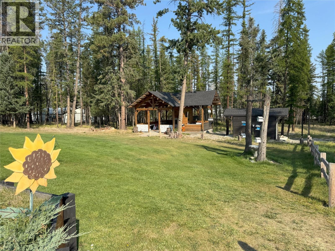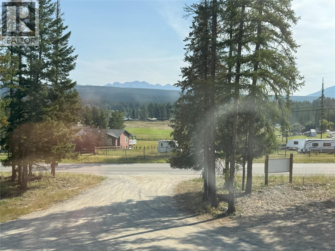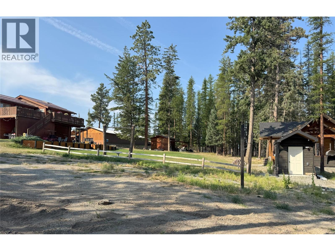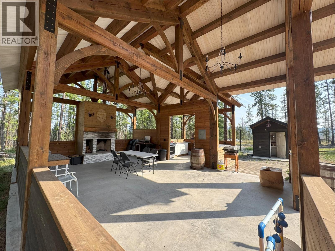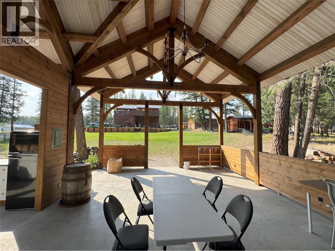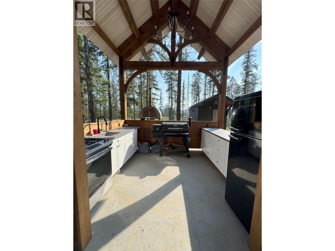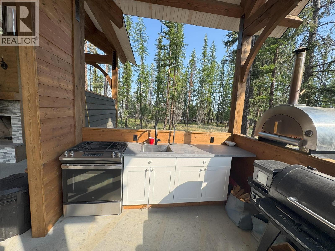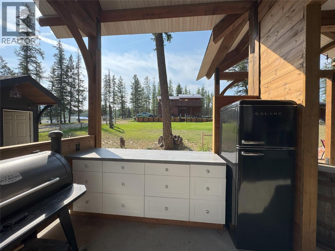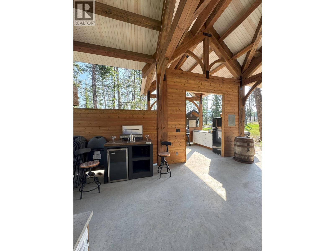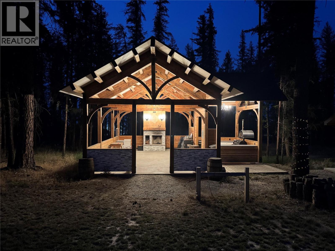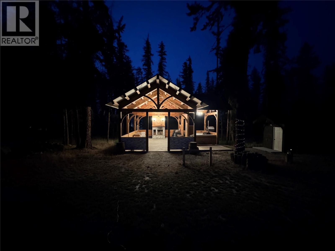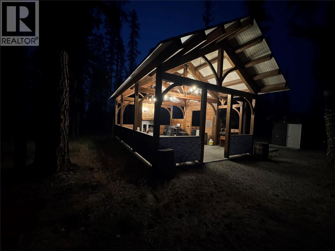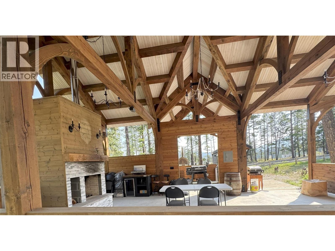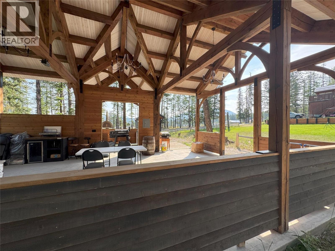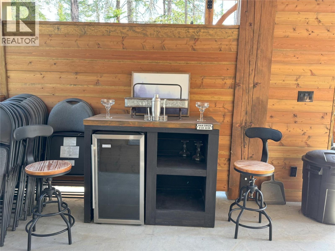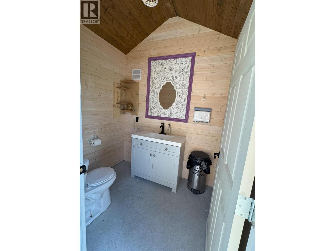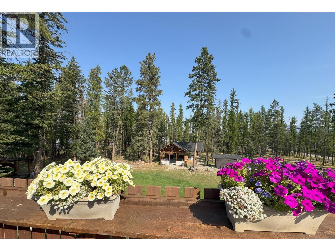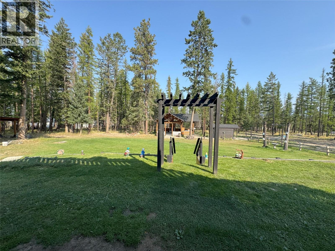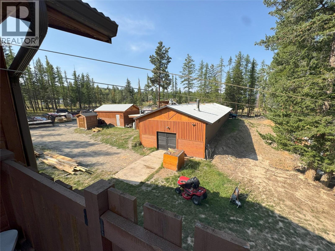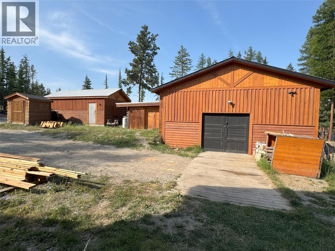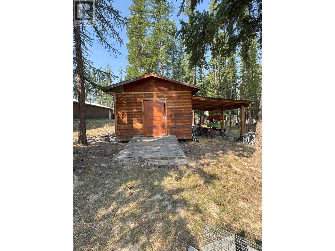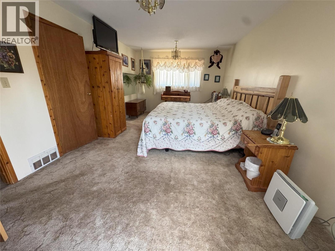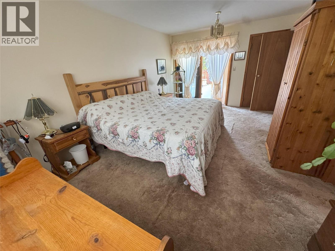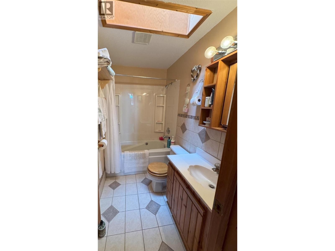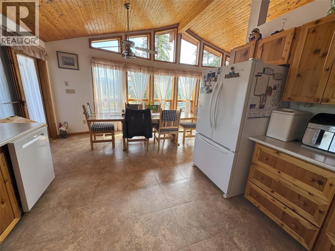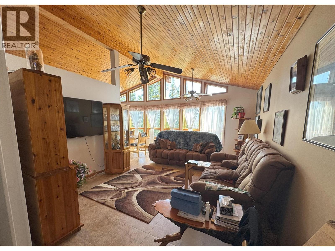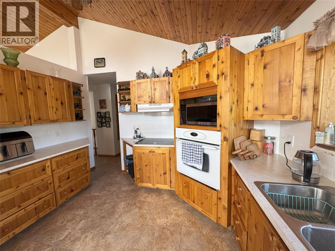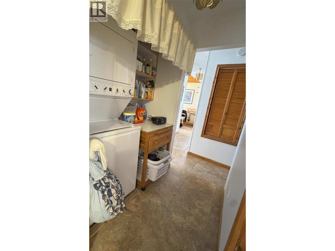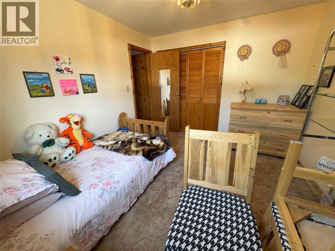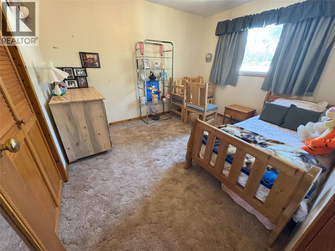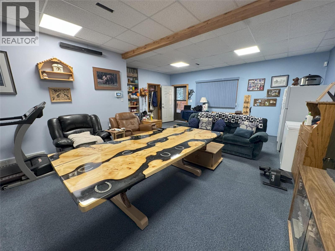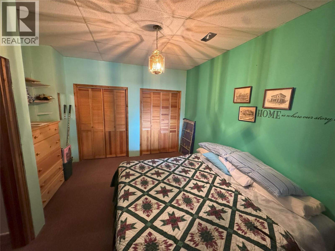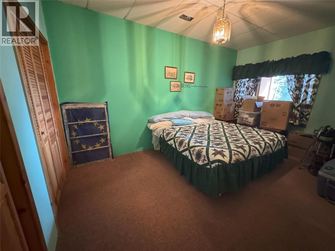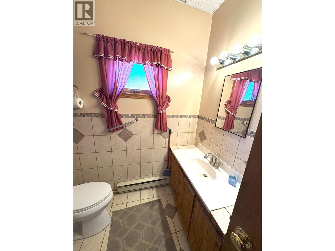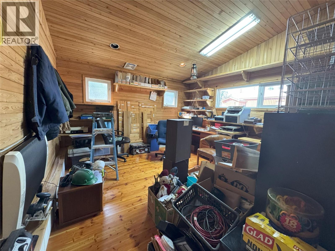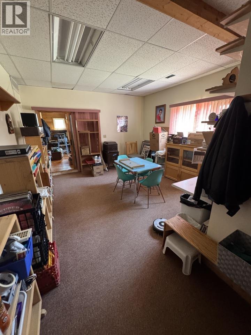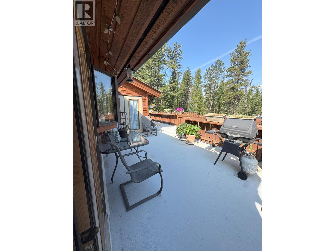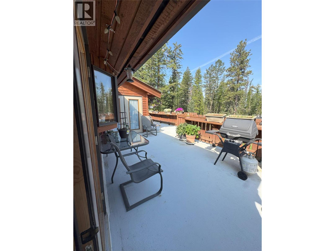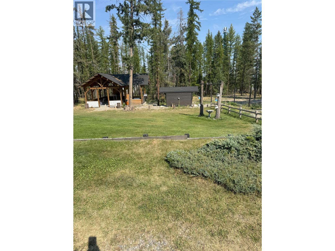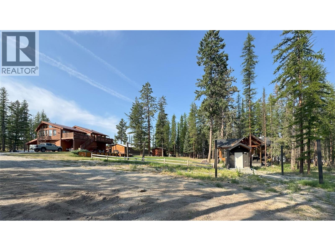3 Bedroom
3 Bathroom
2,411 ft2
Central Air Conditioning
Baseboard Heaters, Forced Air
Acreage
$1,500,000
Escape to your own 5-acre property just minutes from Cranbrook - the perfect blend of home, business potential, and lifestyle. This versatile cedar sided 2-storey home offers over 2,600 sq. ft. with a walkout basement, mountain views, multiple decks, vaulted cedar ceilings and warm wood finishes. The lower level includes a rec room with fireplace, extra bed/bath, and flexible spaces for office, gym, or guest room. A large cedar room offers even more versatility - use it as an office, hobby space, or convert it into a fourth bedroom. What truly sets this property apart is its revenue and business potential. The grandfathered RDEK business zoning (since 2001) allows 5 employees plus owner. Two heated shops (including 24X80 ft with 200-amp 3-phase),garage, and storage shed add flexibility. Permitted uses include: PRESCHOOL CHILD CARE, B&B, VEHICLE REPAIR, SMALL APPLIANCE REPAIR, ELECTRICIAN, PROFESSIONAL OFFICE, WELDER, BLDG CONTRACTOR, CABINET MAKER, PLUMBER , MACHINIST and more....perfect place to live/work and have room for storage... For entertaining, a large fully serviced gazebo with wood fireplace, pizza oven, full kitchen and separate bathrooms, can host gatherings of up to 50 people -- an entertainer's dream. Add in subdivision potential, with separate meters for the shops and a peaceful yet accessible location and this property truly offers endless opportunities to live, work and play in the Kootenays. (id:60329)
Property Details
|
MLS® Number
|
10360699 |
|
Property Type
|
Single Family |
|
Neigbourhood
|
Cranbrook South |
|
View Type
|
Mountain View |
Building
|
Bathroom Total
|
3 |
|
Bedrooms Total
|
3 |
|
Constructed Date
|
1990 |
|
Construction Style Attachment
|
Detached |
|
Cooling Type
|
Central Air Conditioning |
|
Heating Fuel
|
Electric |
|
Heating Type
|
Baseboard Heaters, Forced Air |
|
Stories Total
|
1 |
|
Size Interior
|
2,411 Ft2 |
|
Type
|
House |
|
Utility Water
|
Well |
Parking
Land
|
Acreage
|
Yes |
|
Sewer
|
Septic Tank |
|
Size Irregular
|
5.06 |
|
Size Total
|
5.06 Ac|5 - 10 Acres |
|
Size Total Text
|
5.06 Ac|5 - 10 Acres |
|
Zoning Type
|
Unknown |
Rooms
| Level |
Type |
Length |
Width |
Dimensions |
|
Lower Level |
Hobby Room |
|
|
14'0'' x 13'8'' |
|
Lower Level |
Office |
|
|
13'9'' x 13'7'' |
|
Lower Level |
Full Bathroom |
|
|
6'0'' x 5'9'' |
|
Lower Level |
Bedroom |
|
|
10'0'' x 15'8'' |
|
Lower Level |
Recreation Room |
|
|
20'4'' x 24'11'' |
|
Main Level |
Full Bathroom |
|
|
7'10'' x 4'11'' |
|
Main Level |
Bedroom |
|
|
10'3'' x 11'6'' |
|
Main Level |
Living Room |
|
|
25'10'' x 12'3'' |
|
Main Level |
Full Ensuite Bathroom |
|
|
7'10'' x 5'0'' |
|
Main Level |
Kitchen |
|
|
11'11'' x 19'4'' |
|
Main Level |
Primary Bedroom |
|
|
11'5'' x 18'3'' |
https://www.realtor.ca/real-estate/28791087/1605-24th-avenue-s-cranbrook-cranbrook-south
