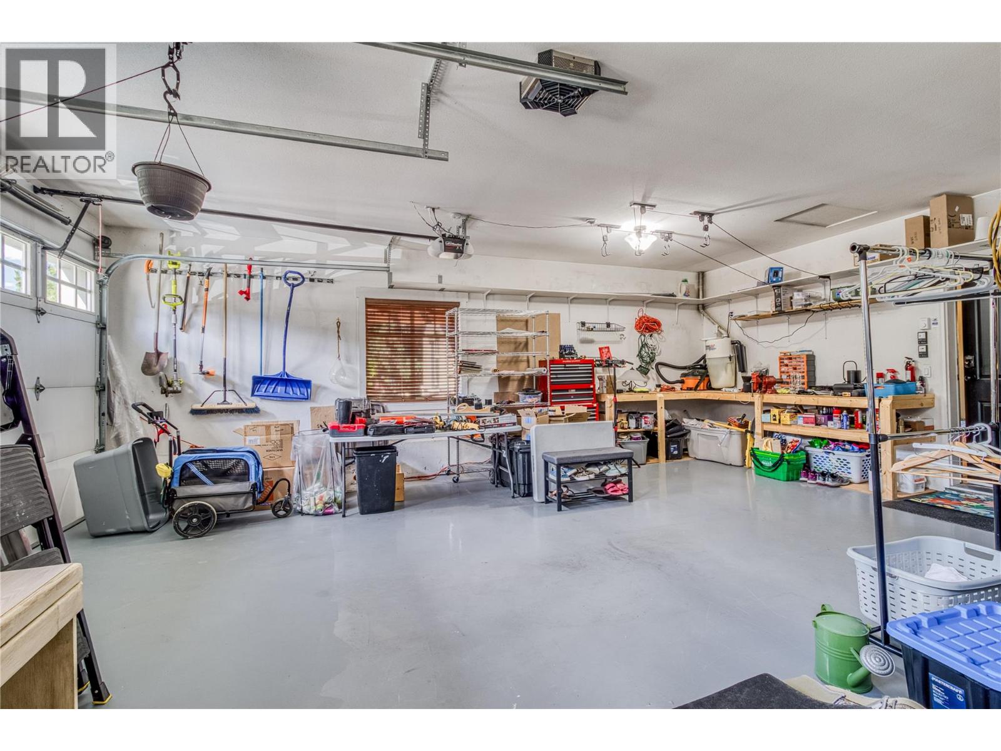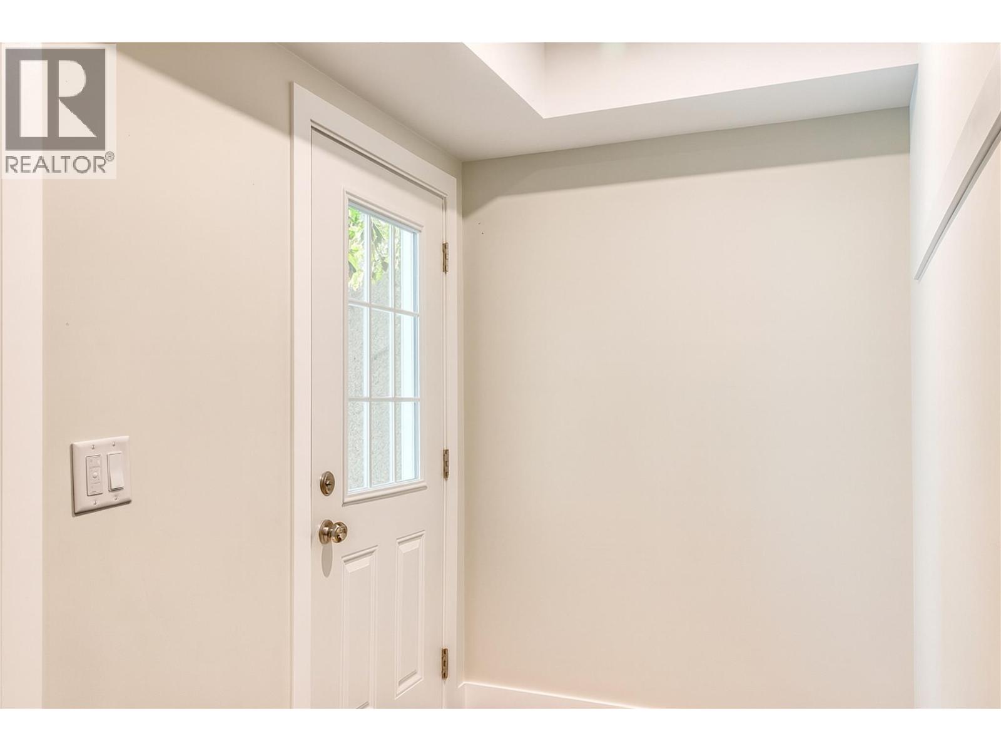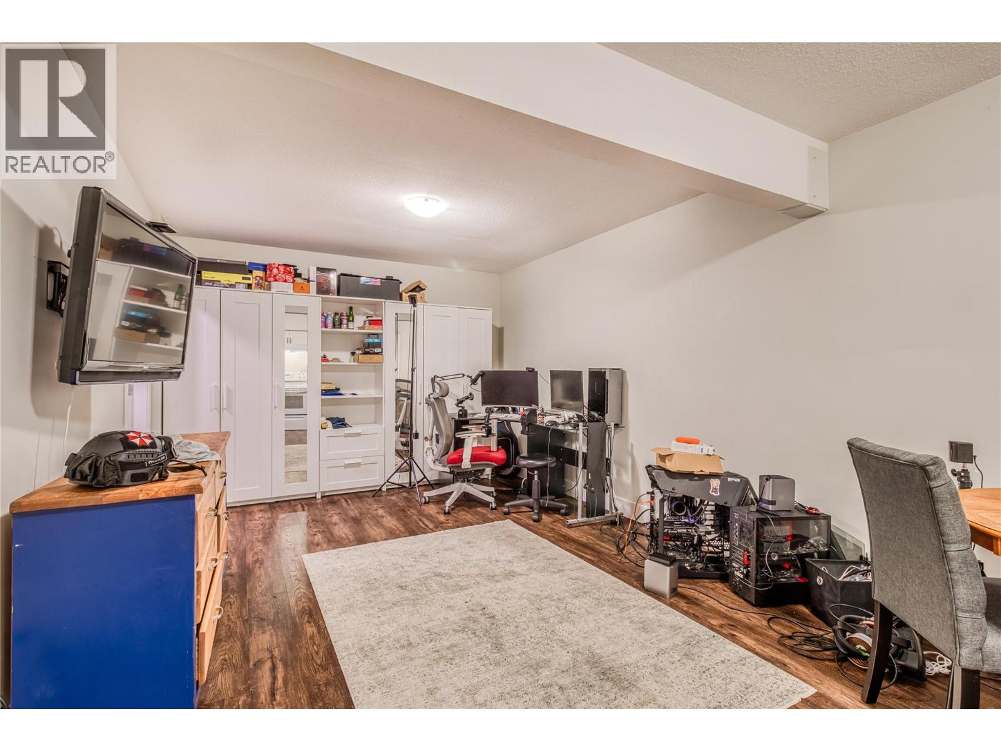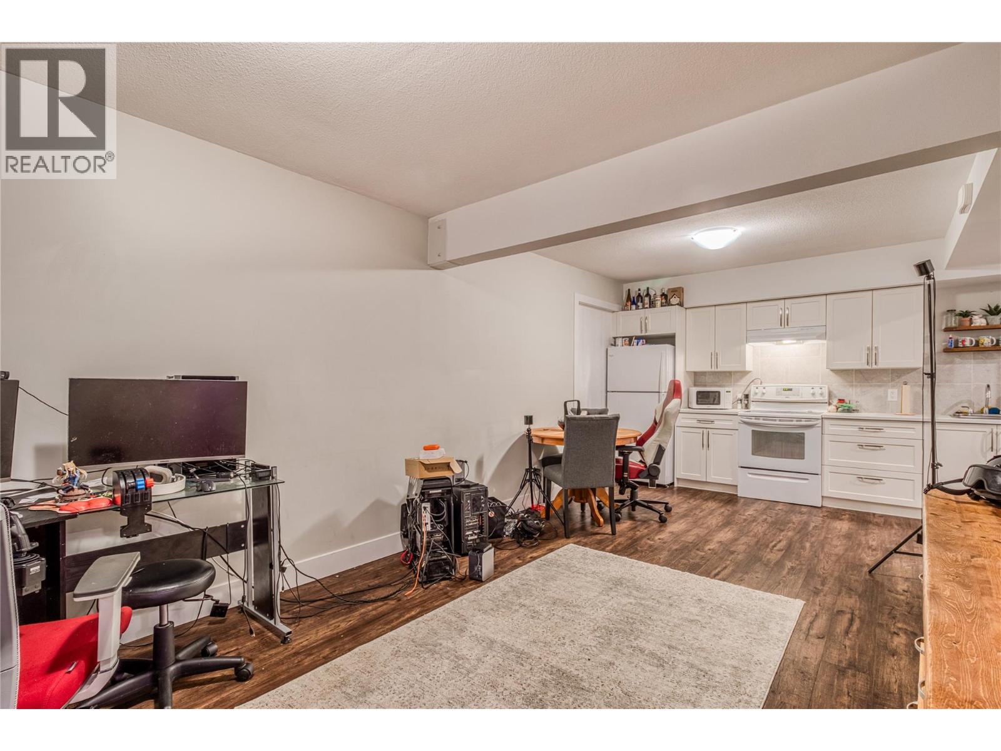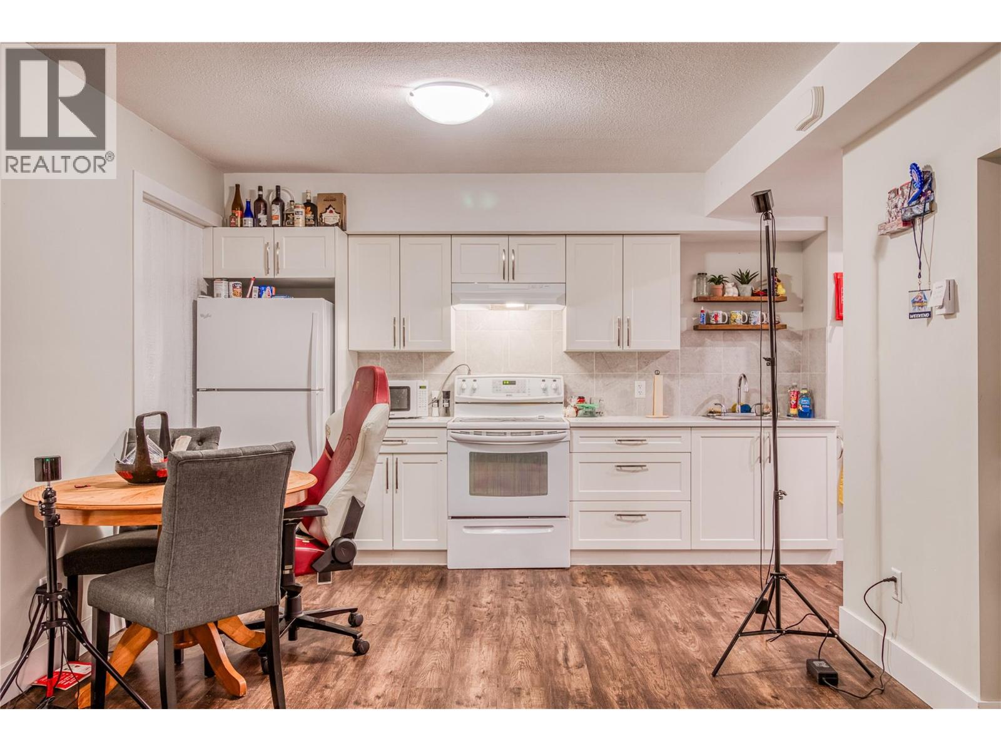1604 Kloppenburg Road Kelowna, British Columbia V1P 1N5
$1,350,000
Your new luxurious Okanagan retreat awaits at 1604 Kloppenburg Rd, a stunning 6bed/4bath home nestled in the prestigious Kirchner Mountain community. Perfect for multi-generational living or income potential, this property features a fully self-contained 1bed legal suite with its own private entrance, kitchen, laundry, and living space, connected to the main home by secure double-locked doors, ideal for extended family or generating rental income. The main residence offers an open-concept layout with high-end finishes, smart lighting, a new hood fan with restaurant-style backsplash, acoustic decor panels, and wiring for a full home theatre for the ultimate cinematic experience. Recent upgrades include a top-of-the-line high-efficiency furnace, a new heat pump, hot water, and reverse osmosis for the downstairs bar. The backyard is an entertainer's paradise, featuring a heated 10'x15' pool with automated electric cover, non-slip padded stairs, hot tub, misters, sunshades, entertainment lighting, and direct access to the scenic Goffer Creek trail. Additional highlights include paved RV/boat parking, a 6'x6' shed, new exterior paint, a treated garage floor, and fully irrigated landscaping. This home blends luxury and practicality with spacious design, modern technology, and a prime location just 15mins to YLW and mins from schools, Costco, shops, and amenities offering the ultimate Okanagan lifestyle. *Request the full feature sheet for lists of upgrades and home features* (id:60329)
Open House
This property has open houses!
1:00 pm
Ends at:3:00 pm
Property Details
| MLS® Number | 10358971 |
| Property Type | Single Family |
| Neigbourhood | Black Mountain |
| Features | Central Island, Two Balconies |
| Parking Space Total | 8 |
| Pool Type | Inground Pool |
| View Type | Mountain View, View (panoramic) |
Building
| Bathroom Total | 4 |
| Bedrooms Total | 6 |
| Architectural Style | Ranch |
| Basement Type | Full |
| Constructed Date | 2004 |
| Construction Style Attachment | Detached |
| Cooling Type | Central Air Conditioning, Heat Pump |
| Exterior Finish | Stone, Stucco, Wood Siding, Other |
| Fire Protection | Security System, Smoke Detector Only |
| Fireplace Fuel | Gas |
| Fireplace Present | Yes |
| Fireplace Type | Unknown |
| Flooring Type | Carpeted, Ceramic Tile, Hardwood, Laminate |
| Heating Type | Forced Air, Heat Pump, See Remarks |
| Roof Material | Asphalt Shingle |
| Roof Style | Unknown |
| Stories Total | 2 |
| Size Interior | 3,578 Ft2 |
| Type | House |
| Utility Water | Irrigation District |
Parking
| See Remarks | |
| Attached Garage | 2 |
| Heated Garage | |
| Oversize |
Land
| Acreage | No |
| Fence Type | Fence |
| Landscape Features | Underground Sprinkler |
| Sewer | Municipal Sewage System |
| Size Frontage | 89 Ft |
| Size Irregular | 0.36 |
| Size Total | 0.36 Ac|under 1 Acre |
| Size Total Text | 0.36 Ac|under 1 Acre |
| Surface Water | Ponds |
| Zoning Type | Unknown |
Rooms
| Level | Type | Length | Width | Dimensions |
|---|---|---|---|---|
| Basement | 4pc Bathroom | 9'8'' x 6'4'' | ||
| Basement | Bedroom | 13'4'' x 15'5'' | ||
| Basement | Den | 11'8'' x 13'5'' | ||
| Basement | Bedroom | 10'2'' x 12'7'' | ||
| Basement | Recreation Room | 39' x 16'4'' | ||
| Main Level | 3pc Ensuite Bath | 6'2'' x 7'8'' | ||
| Main Level | 4pc Bathroom | 6'2'' x 8' | ||
| Main Level | Bedroom | 9'11'' x 13'1'' | ||
| Main Level | Bedroom | 9'11'' x 11'6'' | ||
| Main Level | Dining Room | 16'3'' x 8'4'' | ||
| Main Level | Foyer | 5'4'' x 9'10'' | ||
| Main Level | Other | 24'11'' x 24'11'' | ||
| Main Level | Kitchen | 15' x 15'1'' | ||
| Main Level | Laundry Room | 11'2'' x 7'4'' | ||
| Main Level | Living Room | 12'5'' x 21' | ||
| Main Level | Primary Bedroom | 11'8'' x 14'11'' | ||
| Additional Accommodation | Full Bathroom | 5'1'' x 12'5'' | ||
| Additional Accommodation | Bedroom | 9'9'' x 12'5'' | ||
| Additional Accommodation | Other | 4'11'' x 11'2'' | ||
| Additional Accommodation | Kitchen | 9'7'' x 12'8'' | ||
| Additional Accommodation | Living Room | 14'10'' x 10'11'' |
https://www.realtor.ca/real-estate/28725042/1604-kloppenburg-road-kelowna-black-mountain
Contact Us
Contact us for more information

















































