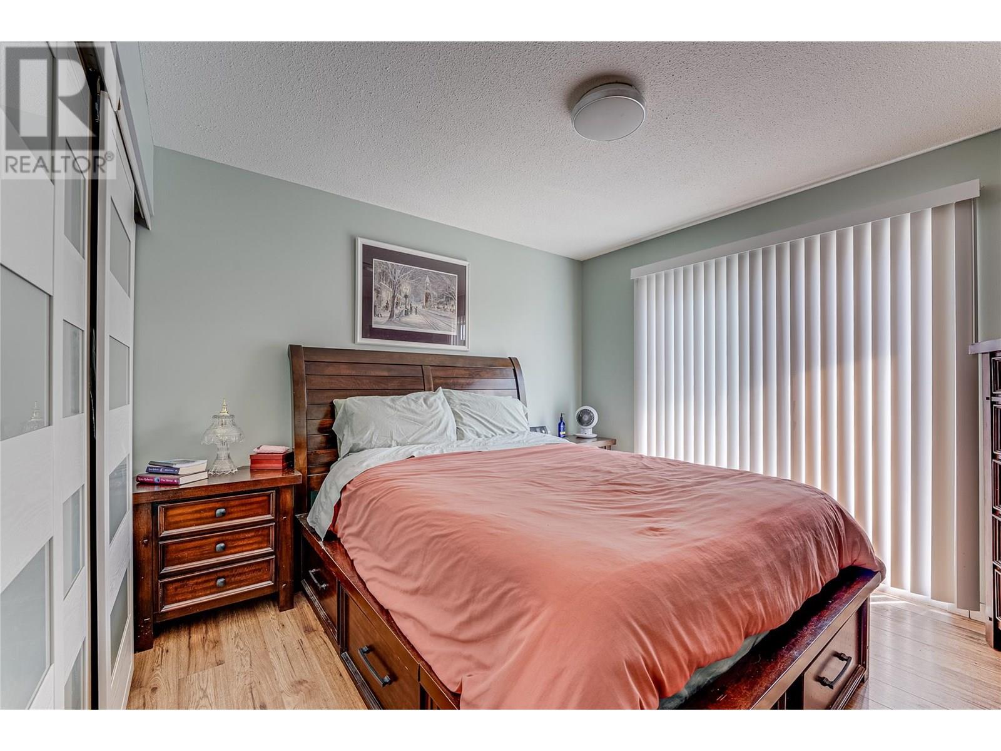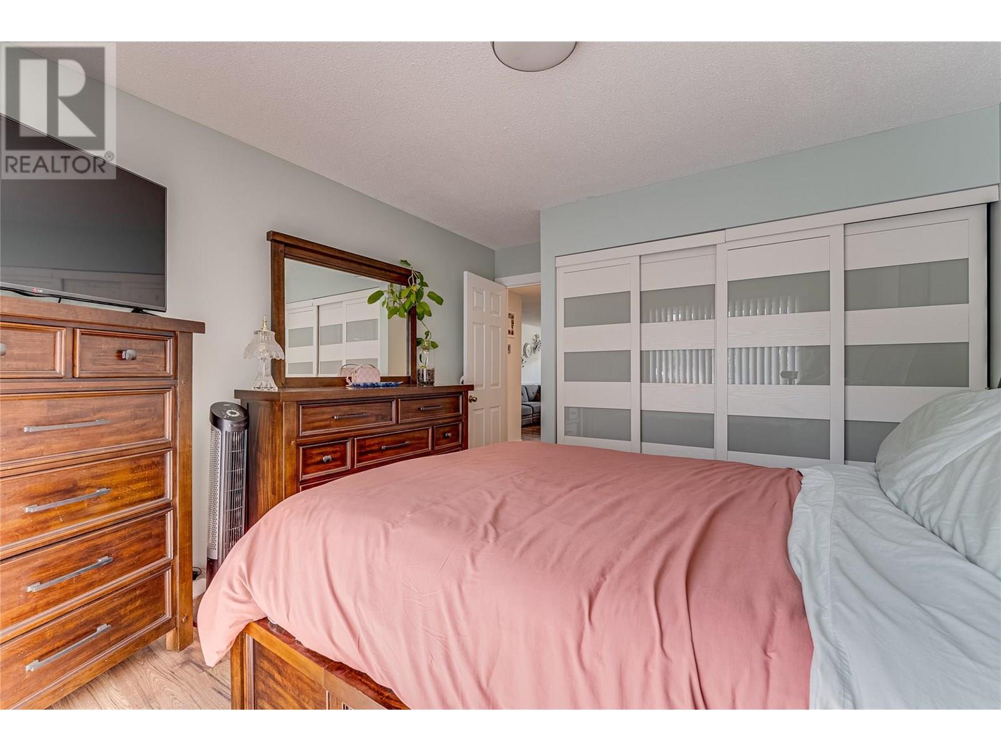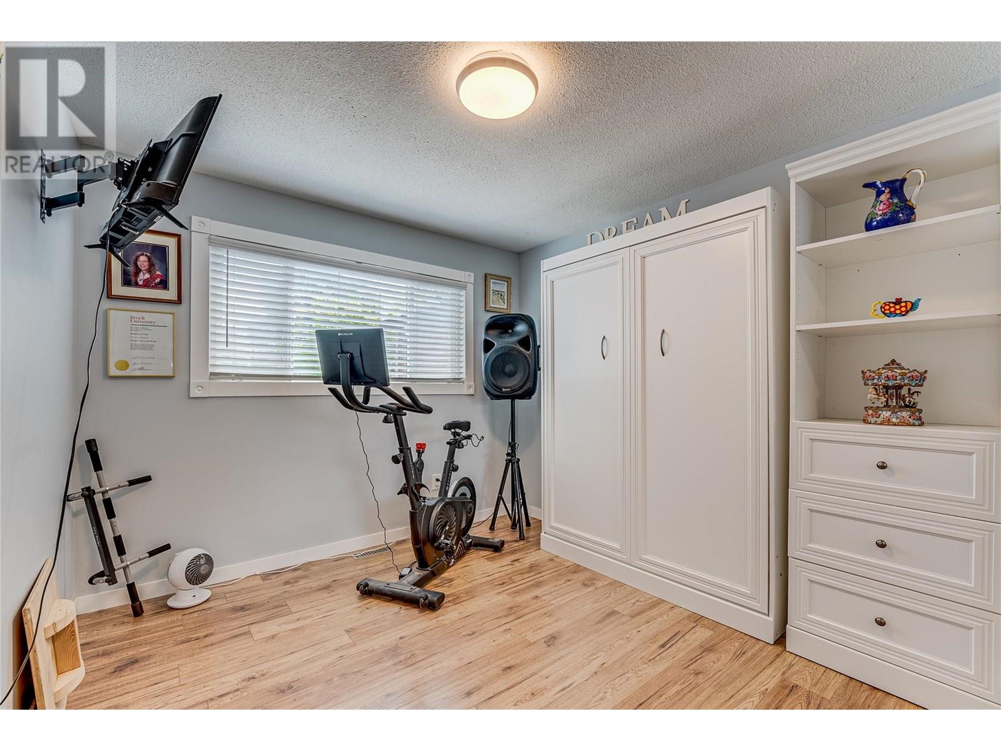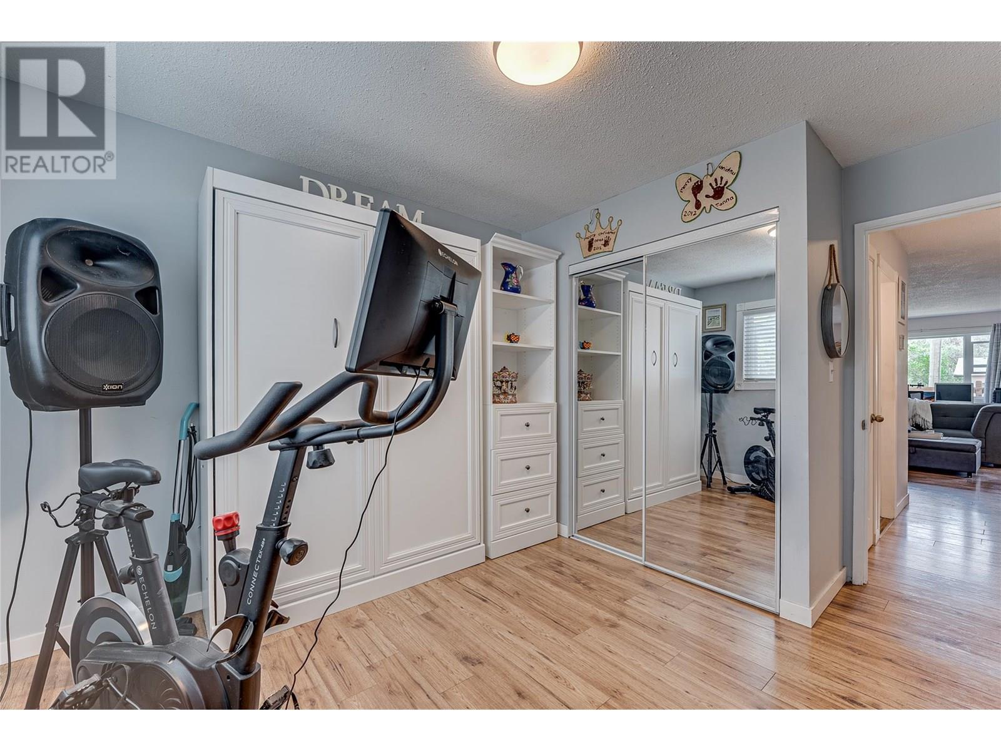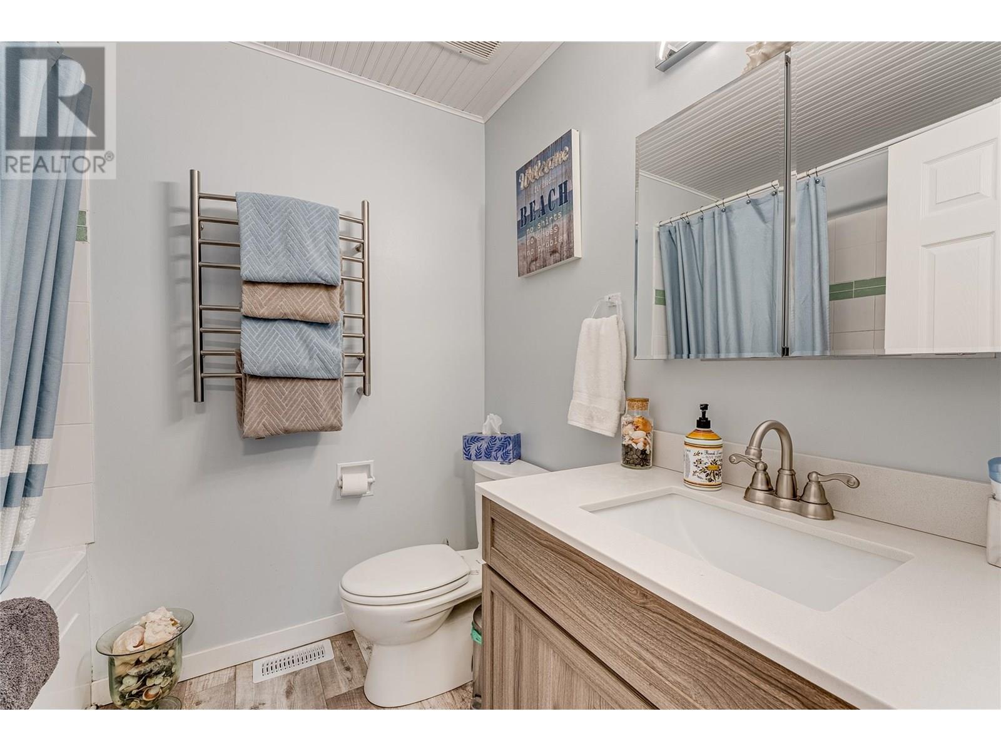1603a 45 Street Vernon, British Columbia V1T 7P9
$549,900
""Open House June 22 1-2:30pm."" Impeccably renovated 4-bedroom, 2-bathroom home located in a serene neighborhood. This exceptional residence features a variety of upgrades, including a new front balcony and refined chair rail details in the generously sized living room. The primary bedroom offers access to a beautifully landscaped private backyard. The lower level is equipped with a well-appointed 2-bedroom in-law suite, providing an opportunity for supplemental income. The stunning backyard oasis includes a gazebo, firepit, manicured garden, and two storage sheds. Additionally, the property offers RV parking at the rear. With its impeccable features and functional design, this property presents a unique and sophisticated living opportunity as well as presenting an excellent opportunity for a discerning buyer seeking a smart investment. (id:60329)
Open House
This property has open houses!
1:00 pm
Ends at:2:30 pm
Come see your new Home!
Property Details
| MLS® Number | 10352511 |
| Property Type | Single Family |
| Neigbourhood | South Vernon |
| Features | Balcony |
| Parking Space Total | 3 |
Building
| Bathroom Total | 2 |
| Bedrooms Total | 4 |
| Appliances | Refrigerator, Dishwasher, Range - Electric, Washer & Dryer |
| Basement Type | Full |
| Constructed Date | 1975 |
| Exterior Finish | Other |
| Heating Type | See Remarks |
| Roof Material | Asphalt Shingle |
| Roof Style | Unknown |
| Stories Total | 2 |
| Size Interior | 1,672 Ft2 |
| Type | Duplex |
| Utility Water | Municipal Water |
Parking
| Offset | |
| Other | |
| R V | 1 |
Land
| Acreage | No |
| Sewer | Municipal Sewage System |
| Size Irregular | 0.14 |
| Size Total | 0.14 Ac|under 1 Acre |
| Size Total Text | 0.14 Ac|under 1 Acre |
| Zoning Type | Unknown |
Rooms
| Level | Type | Length | Width | Dimensions |
|---|---|---|---|---|
| Lower Level | 4pc Bathroom | Measurements not available | ||
| Lower Level | Bedroom | 10' x 10' | ||
| Lower Level | Bedroom | 11' x 12'8'' | ||
| Lower Level | Kitchen | 9' x 12' | ||
| Lower Level | Living Room | 12' x 9'6'' | ||
| Main Level | 4pc Bathroom | Measurements not available | ||
| Main Level | Bedroom | 10' x 9'8'' | ||
| Main Level | Primary Bedroom | 11' x 10'10'' | ||
| Main Level | Kitchen | 10'1'' x 10' | ||
| Main Level | Dining Room | 9'11'' x 8'9'' | ||
| Main Level | Living Room | 18'7'' x 12'2'' |
https://www.realtor.ca/real-estate/28484478/1603a-45-street-vernon-south-vernon
Contact Us
Contact us for more information













