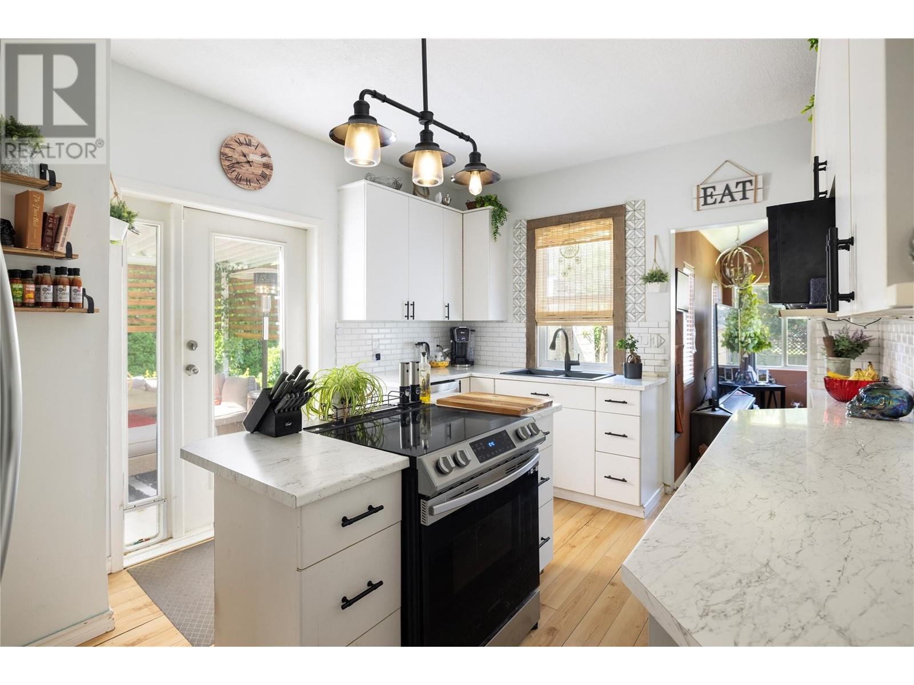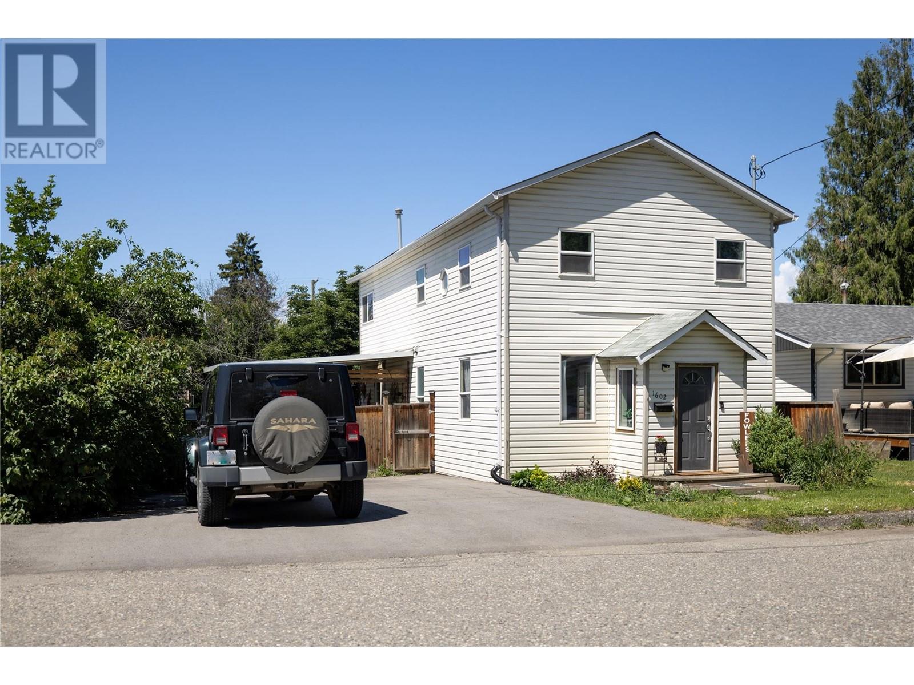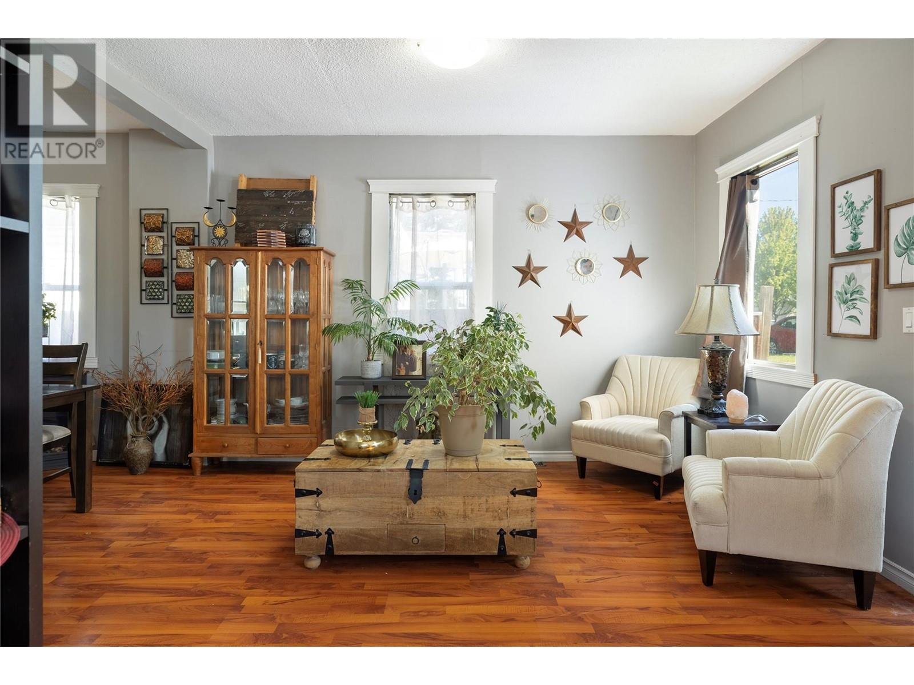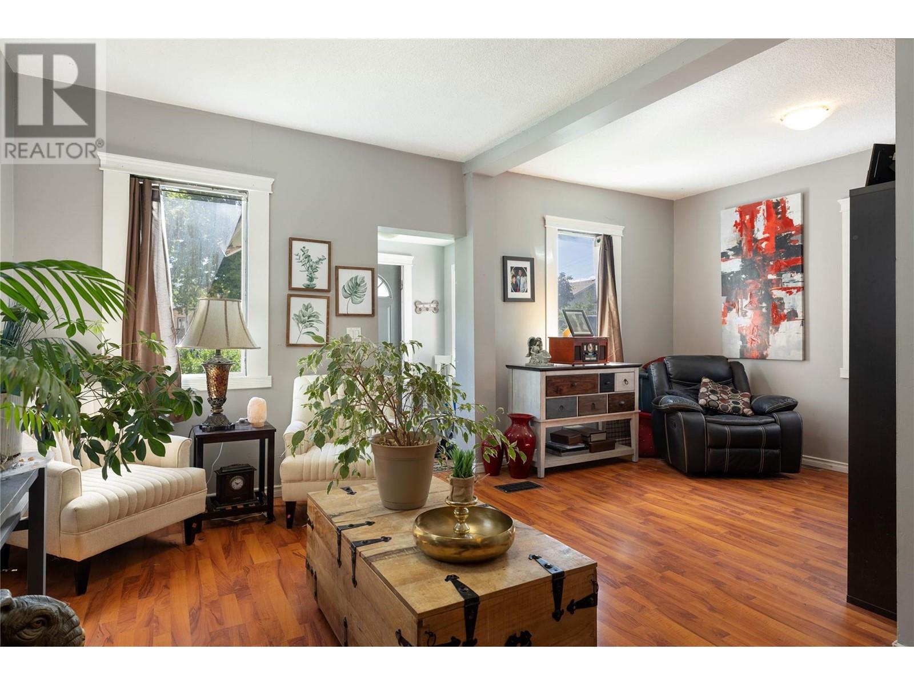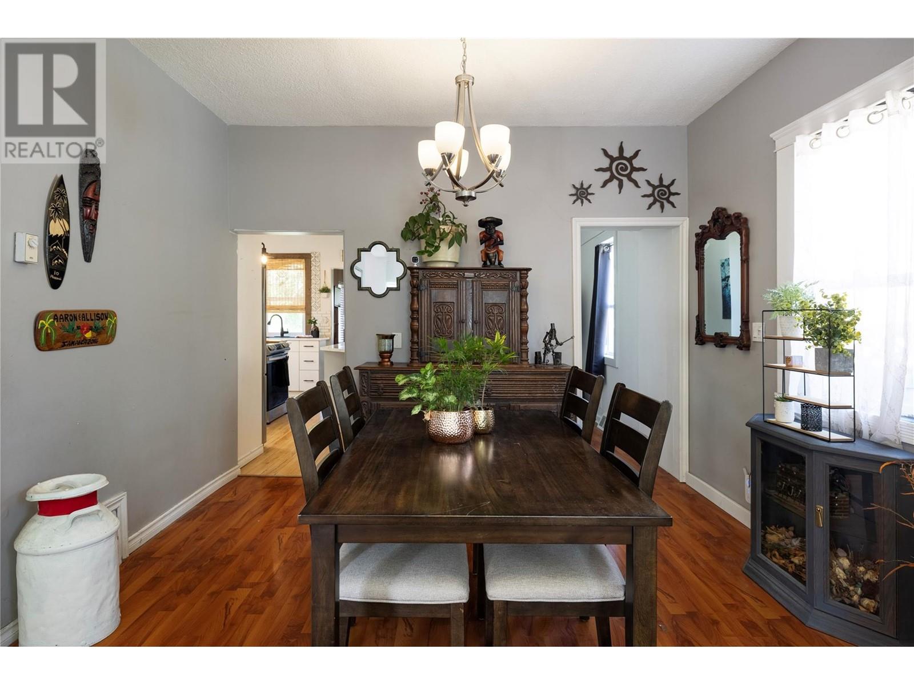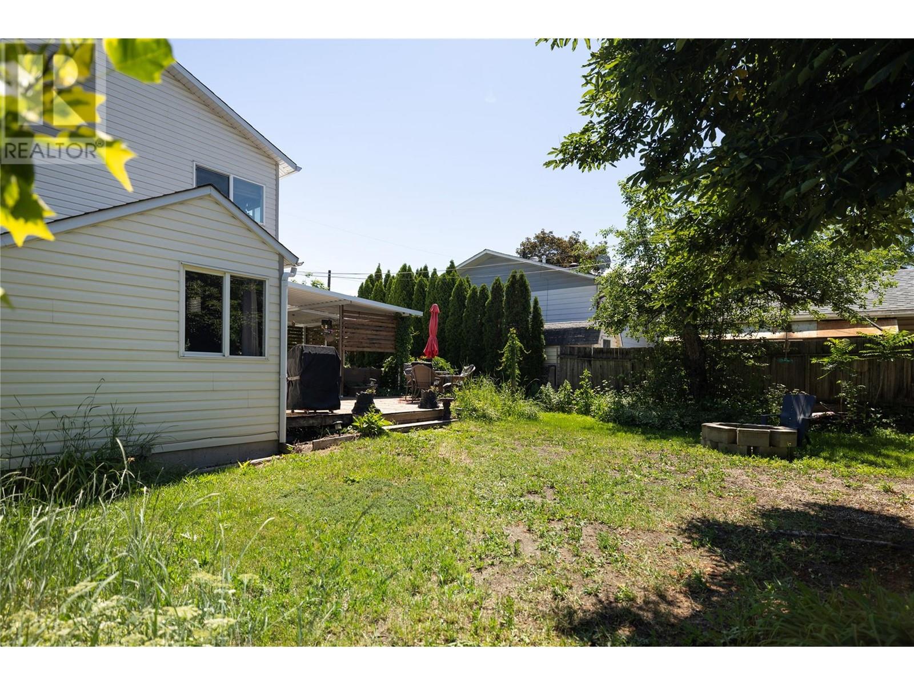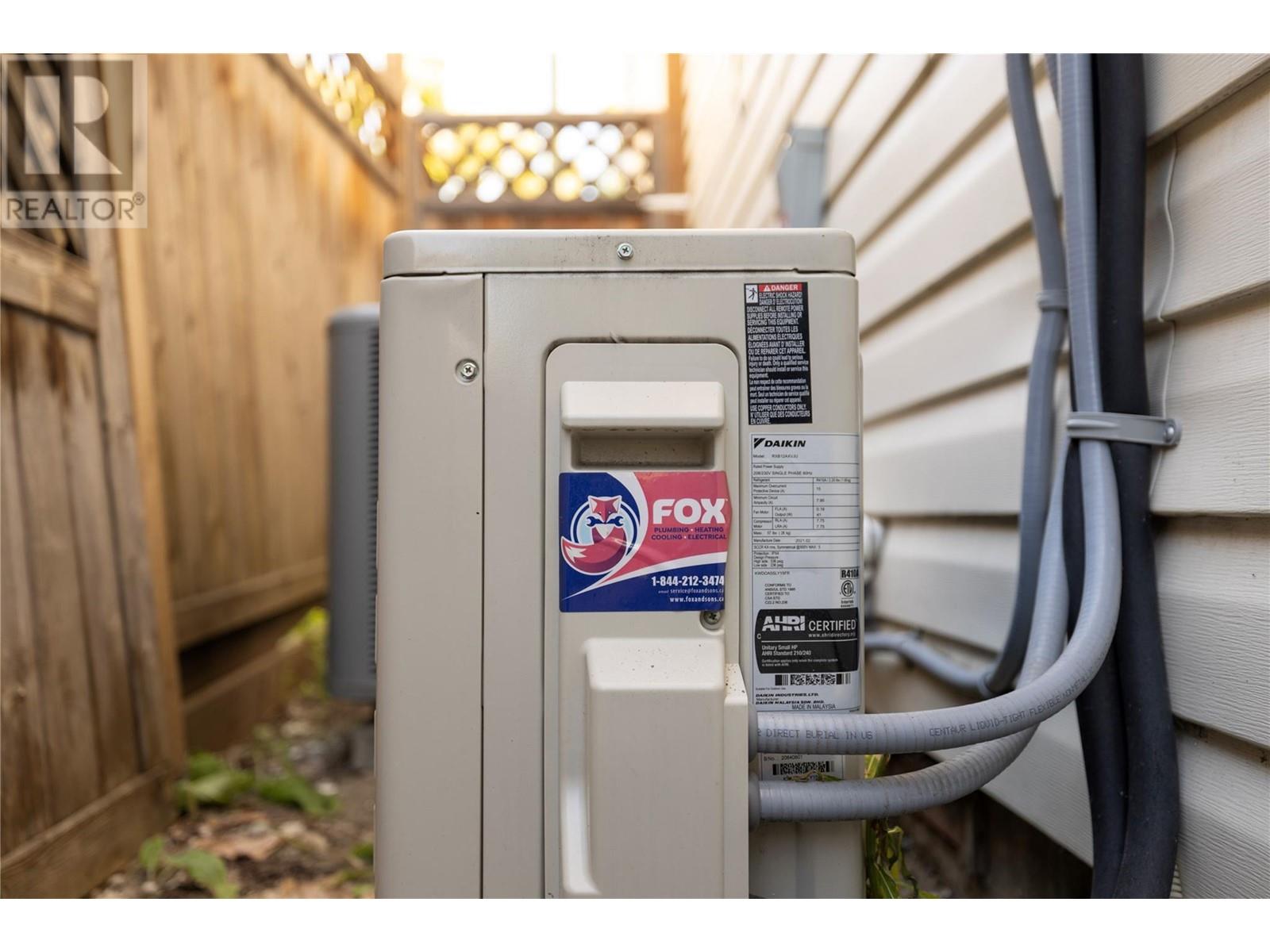4 Bedroom
2 Bathroom
1,858 ft2
Central Air Conditioning, Heat Pump
Forced Air, See Remarks
Landscaped, Level
$599,000
Updated CHARACTER home in excellent location for health care/hospital workers, or for a young family w children! This unique 4 bedroom, 2 bathroom home impresses from the minute you step in with lofty ceiling height and a cozy and welcoming interior. Enter into a spacious living/dining room with adjacent stylishly renovated bathroom. The updated kitchen with newer countertops, subway tile backsplash (2020) and newer appliances (F&DW-2020, S-2022) is built for entertaining with big island, plenty of counter space and adjoining family room/den for relaxing. Enjoy al fresco dining on the huge covered/uncovered deck (Alum cover w skylight-2022), and pets and kids will love the fully fenced yard and playhouse. Electrical and plumbing upgrades completed in July 2024. Home is freshly painted in light colour (2024). Man-cave shed in the backyard is set up as a workshop with power. The 2nd floor has 3 bedrooms and large laundry at top of stairs for flex space. The Primary bedroom has its own heat pump-A/C unit (2021) and the bathroom on top floor has been renovated & features tiled walk in shower. Cellar basement houses the new forced air furnace and central air (2021) and offers so much storage! The driveway was paved (2021) and allows for 4 cars or 2 cars plus an RV. Steps away from Armory Park playground, close to Mission Hill Elementary & Fulton Highschool. So many features at an excellent price! For more info on this terrific Vernon home please visit our website. (id:60329)
Property Details
|
MLS® Number
|
10343949 |
|
Property Type
|
Single Family |
|
Neigbourhood
|
City of Vernon |
|
Amenities Near By
|
Park, Recreation, Schools |
|
Community Features
|
Family Oriented, Pets Allowed, Rentals Allowed |
|
Features
|
Level Lot, Central Island |
|
Parking Space Total
|
4 |
Building
|
Bathroom Total
|
2 |
|
Bedrooms Total
|
4 |
|
Appliances
|
Refrigerator, Dishwasher, Dryer, Range - Electric, Washer |
|
Basement Type
|
Cellar |
|
Constructed Date
|
1920 |
|
Construction Style Attachment
|
Detached |
|
Cooling Type
|
Central Air Conditioning, Heat Pump |
|
Exterior Finish
|
Vinyl Siding |
|
Fire Protection
|
Smoke Detector Only |
|
Flooring Type
|
Ceramic Tile, Laminate |
|
Heating Fuel
|
Electric |
|
Heating Type
|
Forced Air, See Remarks |
|
Roof Material
|
Asphalt Shingle |
|
Roof Style
|
Unknown |
|
Stories Total
|
2 |
|
Size Interior
|
1,858 Ft2 |
|
Type
|
House |
|
Utility Water
|
Municipal Water |
Parking
Land
|
Access Type
|
Easy Access |
|
Acreage
|
No |
|
Fence Type
|
Fence |
|
Land Amenities
|
Park, Recreation, Schools |
|
Landscape Features
|
Landscaped, Level |
|
Sewer
|
Municipal Sewage System |
|
Size Frontage
|
50 Ft |
|
Size Irregular
|
0.12 |
|
Size Total
|
0.12 Ac|under 1 Acre |
|
Size Total Text
|
0.12 Ac|under 1 Acre |
|
Zoning Type
|
Residential |
Rooms
| Level |
Type |
Length |
Width |
Dimensions |
|
Second Level |
Bedroom |
|
|
9'11'' x 8'0'' |
|
Second Level |
Bedroom |
|
|
10'1'' x 8'10'' |
|
Second Level |
Laundry Room |
|
|
12'0'' x 9'10'' |
|
Second Level |
Full Bathroom |
|
|
9'5'' x 8'10'' |
|
Second Level |
Primary Bedroom |
|
|
19'6'' x 16'3'' |
|
Main Level |
Den |
|
|
12'8'' x 11'5'' |
|
Main Level |
Kitchen |
|
|
15'4'' x 10'8'' |
|
Main Level |
Bedroom |
|
|
12'11'' x 7'11'' |
|
Main Level |
Full Bathroom |
|
|
9'5'' x 7'3'' |
|
Main Level |
Dining Room |
|
|
13'5'' x 11'7'' |
|
Main Level |
Living Room |
|
|
19'6'' x 13'3'' |
Utilities
|
Cable
|
Available |
|
Electricity
|
Available |
|
Natural Gas
|
Available |
|
Telephone
|
Available |
|
Sewer
|
Available |
|
Water
|
Available |
https://www.realtor.ca/real-estate/28182169/1602-30th-street-vernon-city-of-vernon
