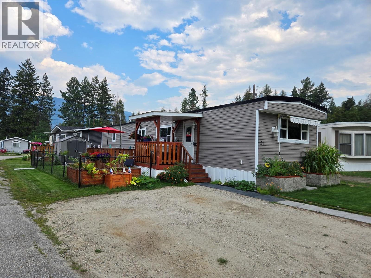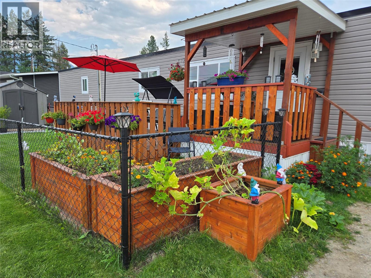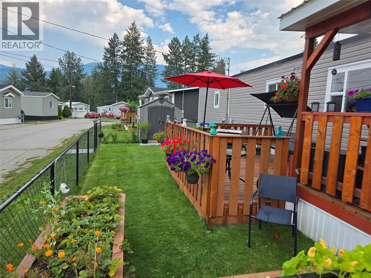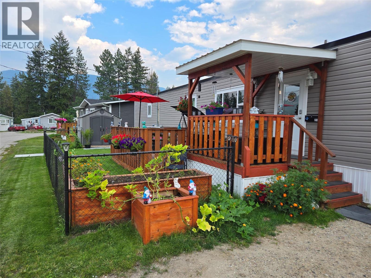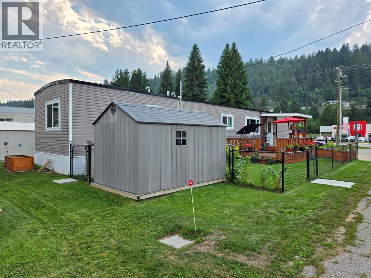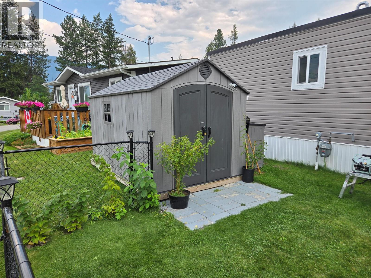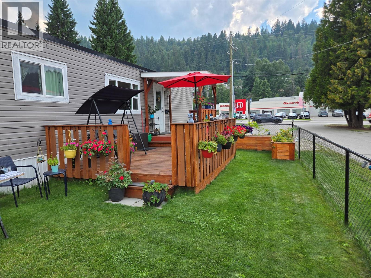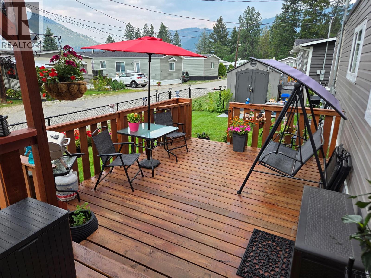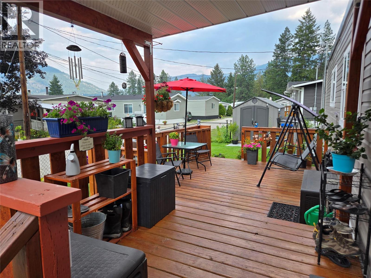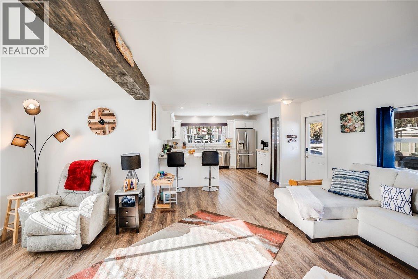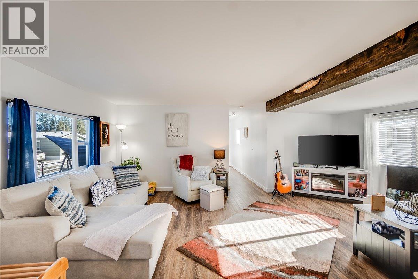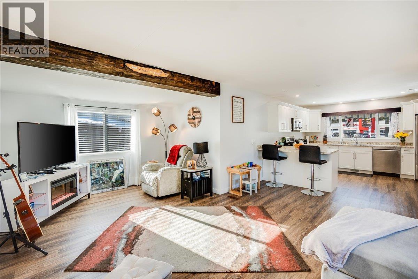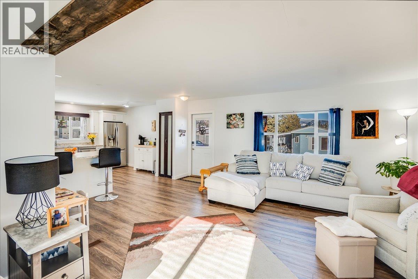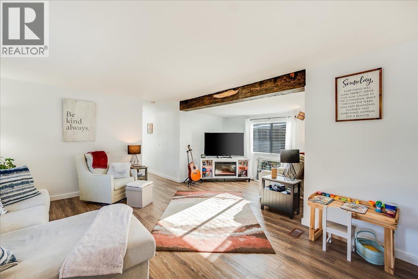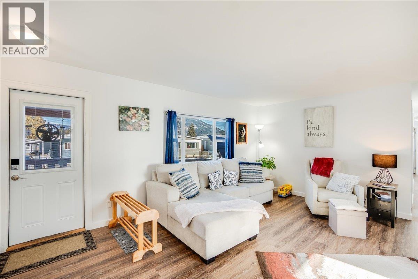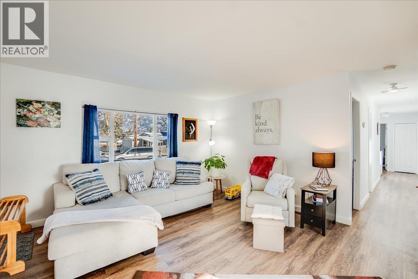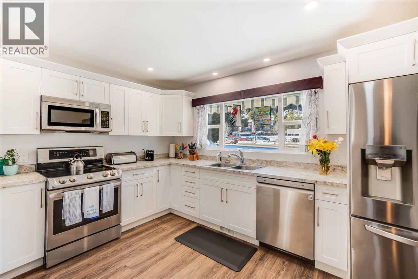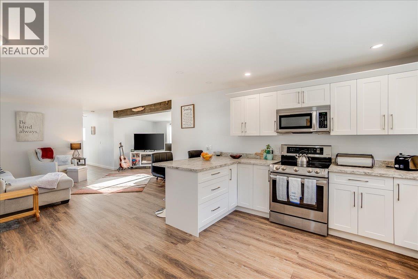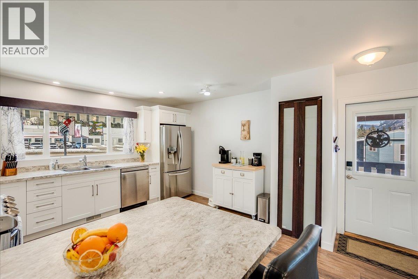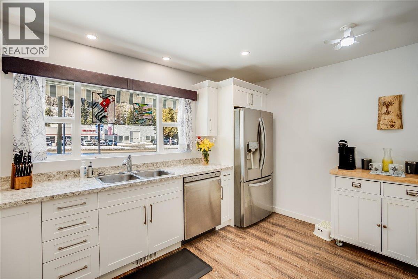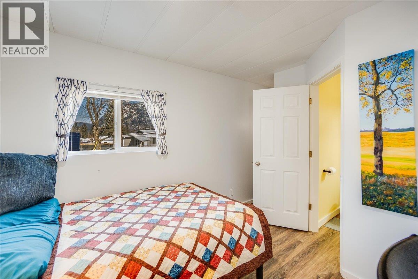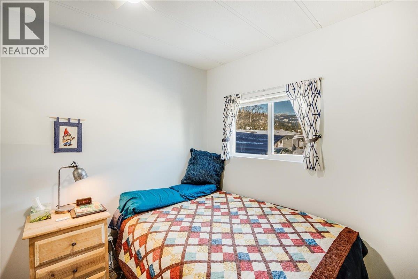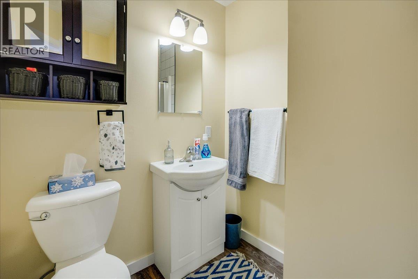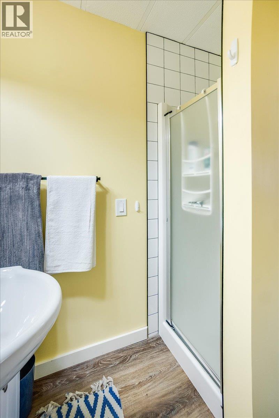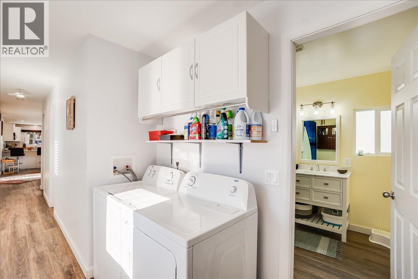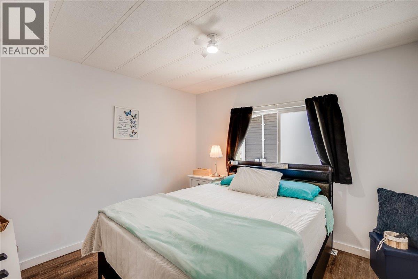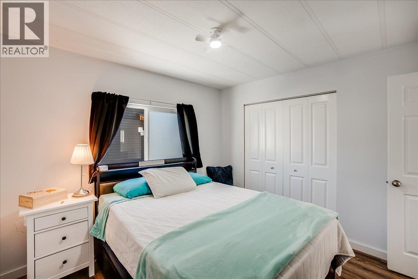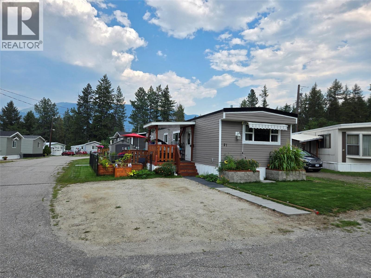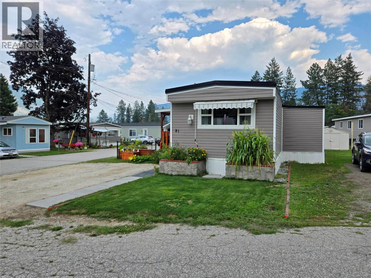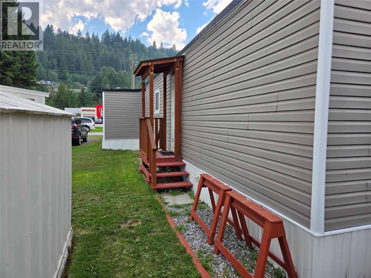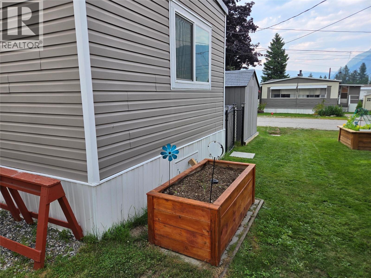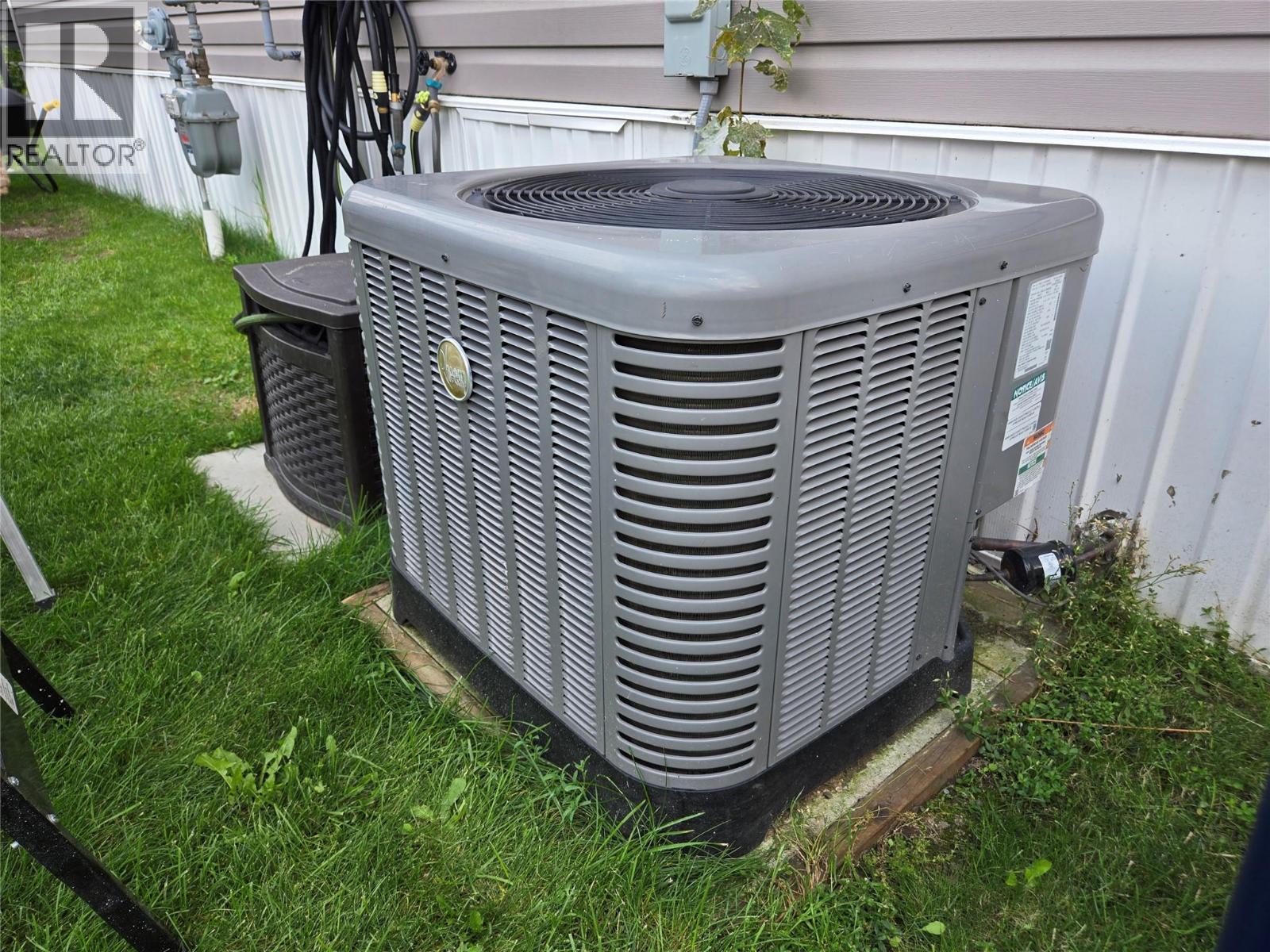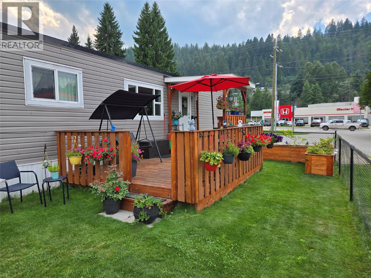1601 Columbia Avenue Unit# 21 Castlegar, British Columbia V1N 1J1
$244,900Maintenance, Pad Rental
$580 Monthly
Maintenance, Pad Rental
$580 MonthlyFully Renovated 2 bedroom, 2 full bath Mobile Home – Move-In Ready! Enjoy low-maintenance senior living in this beautifully updated mobile home, ideally situated in the heart of Silver Birch Mobile Home Park – a sought-after 55+ community within walking distance of all amenities. This home was completely gutted and fully renovated just a few years ago, ensuring everything is modern and up to date. New electrical, plumbing, and mechanical systems provide peace of mind, while the stylish cosmetic upgrades throughout make this home truly special. Step inside to discover a bright and inviting interior, featuring contemporary finishes, updated flooring, and a modern kitchen and bathrooms. The thoughtfully designed layout maximizes space and functionality, creating a warm and comfortable atmosphere. Outside, enjoy low-maintenance living with a manageable fenced yard space, spacious partly covered deck and the convenience of nearby shopping, dining, and recreational facilities. Don’t miss this opportunity to own a turnkey home in a well-maintained and centrally located community! (id:60329)
Property Details
| MLS® Number | 10359485 |
| Property Type | Single Family |
| Neigbourhood | North Castlegar |
| Community Features | Seniors Oriented |
| Parking Space Total | 2 |
Building
| Bathroom Total | 2 |
| Bedrooms Total | 2 |
| Constructed Date | 1980 |
| Cooling Type | Central Air Conditioning |
| Exterior Finish | Vinyl Siding |
| Flooring Type | Vinyl |
| Heating Type | Forced Air, See Remarks |
| Roof Material | Asphalt Shingle |
| Roof Style | Unknown |
| Stories Total | 1 |
| Size Interior | 1,008 Ft2 |
| Type | Manufactured Home |
| Utility Water | Municipal Water |
Land
| Acreage | No |
| Sewer | Municipal Sewage System |
| Size Total Text | Under 1 Acre |
| Zoning Type | Unknown |
Rooms
| Level | Type | Length | Width | Dimensions |
|---|---|---|---|---|
| Main Level | 4pc Bathroom | Measurements not available | ||
| Main Level | 3pc Ensuite Bath | Measurements not available | ||
| Main Level | Primary Bedroom | 10'10'' x 11'0'' | ||
| Main Level | Bedroom | 10'8'' x 9'8'' | ||
| Main Level | Living Room | 13'3'' x 18'8'' | ||
| Main Level | Dining Room | 11'8'' x 6'7'' | ||
| Main Level | Kitchen | 12'6'' x 13'2'' |
https://www.realtor.ca/real-estate/28735833/1601-columbia-avenue-unit-21-castlegar-north-castlegar
Contact Us
Contact us for more information
