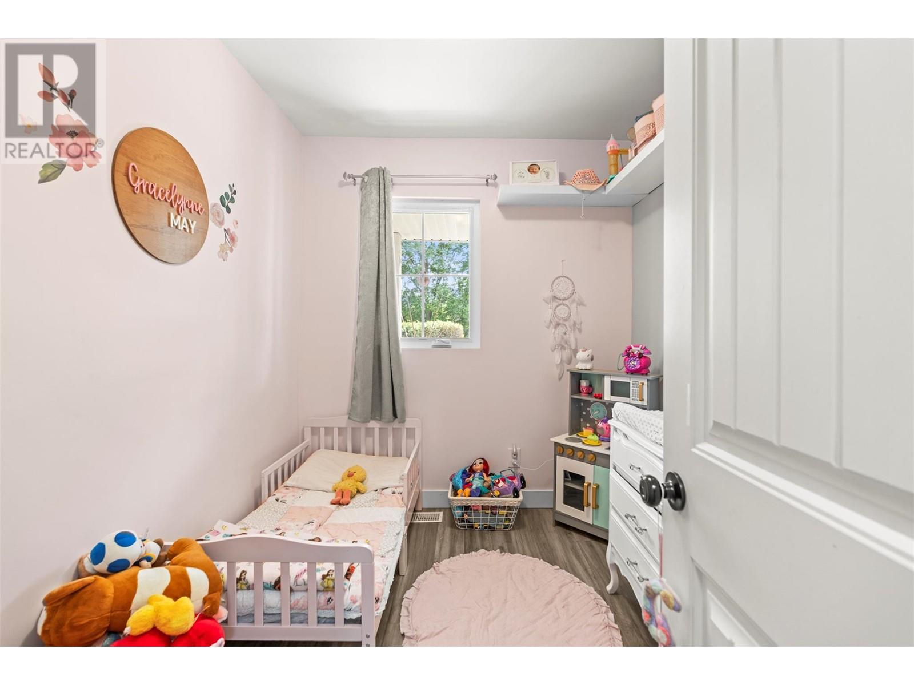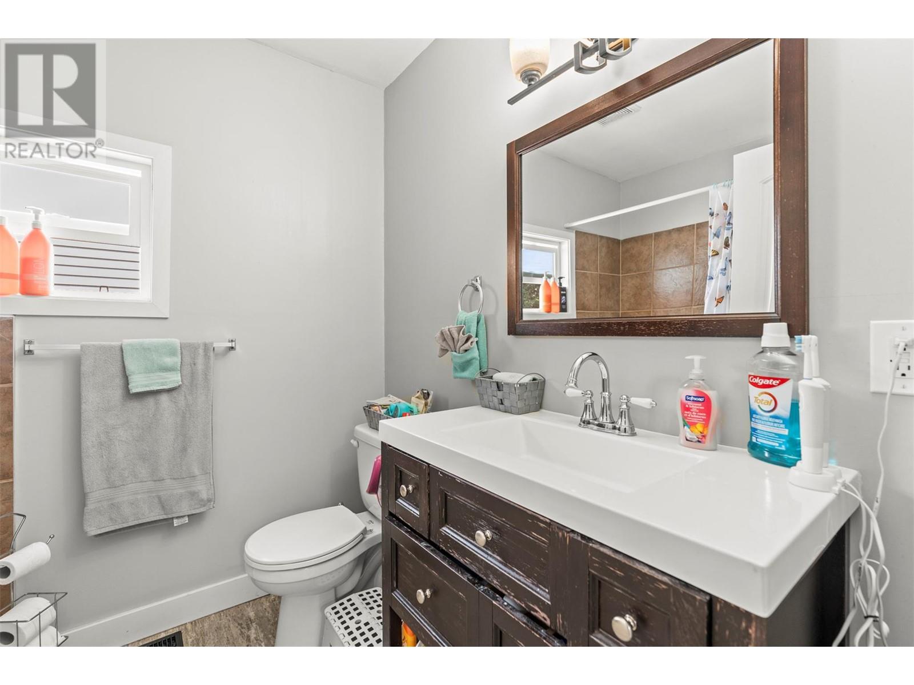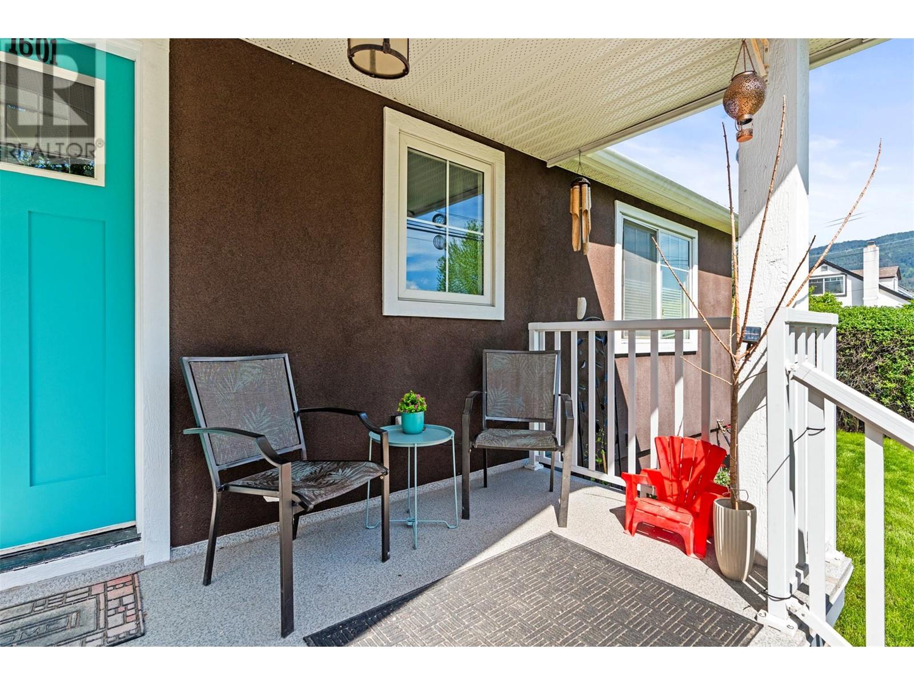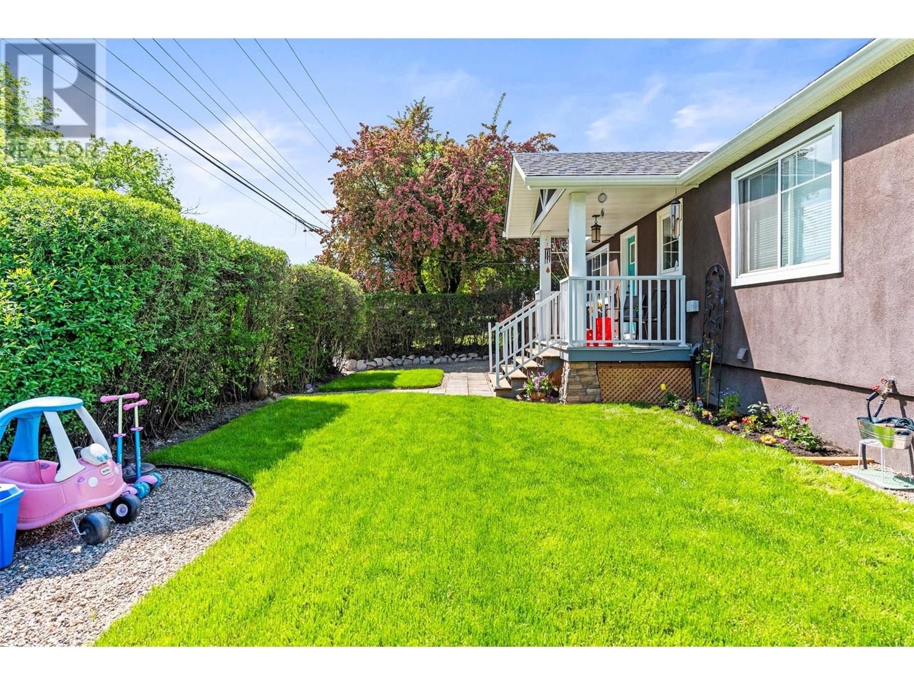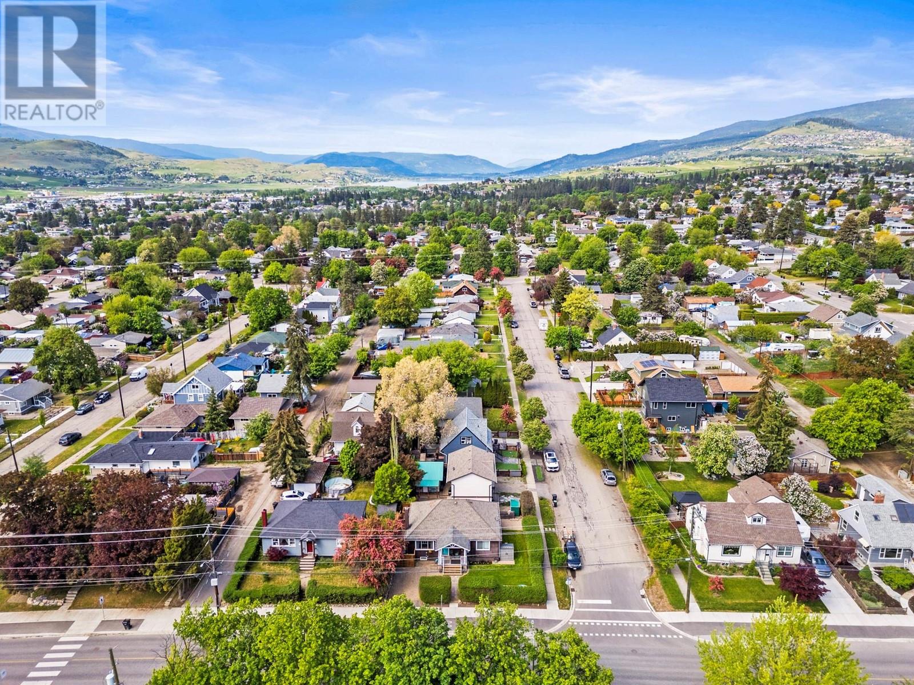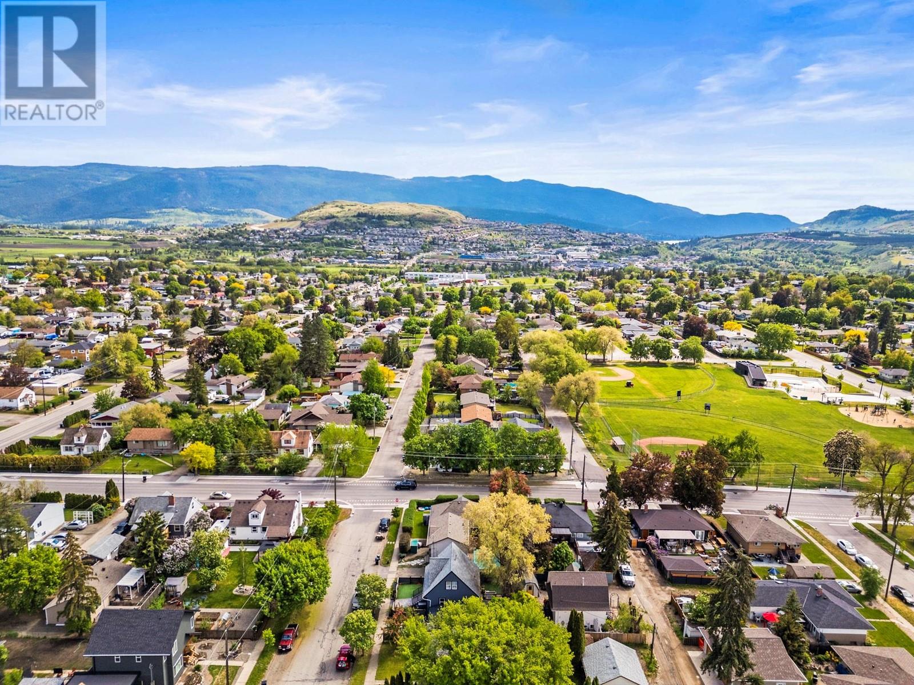5 Bedroom
2 Bathroom
1,963 ft2
Ranch
Fireplace
Window Air Conditioner
Forced Air, See Remarks
Landscaped, Level
$639,000
Reap the rewards of countless renovations and upgrades completed on this fantastic East Hill property. Located on a desirable corner lot, the rancher property with self-contained basement suite offers income potential and a move-in ready interior. On the main floor, a bright and light-filled open-concept layout awaits with laminate floor underfoot and updated pot lighting overhead. The spacious kitchen contains white shaker cabinetry, stainless steel appliances, and a large center island. The adjacent living room centers around a handsome fireplace with electric insert. Two bedrooms share a well-appointed full hall bathroom, and a bonus den is wonderful for a variety of purposes. Below the main floor, the finished lower level contains two additional bedrooms, as well as a full kitchen and living area. Outside, the renovations only continue, with a recently replaced retaining wall, a newer back deck, in-ground irrigation and landscaping, and a professionally repaired foundation. Come see everything this thoughtfully maintained income property can offer you today. (id:60329)
Property Details
|
MLS® Number
|
10348103 |
|
Property Type
|
Single Family |
|
Neigbourhood
|
East Hill |
|
Amenities Near By
|
Public Transit, Park, Recreation, Schools, Shopping |
|
Community Features
|
Family Oriented, Pets Allowed |
|
Features
|
Level Lot, Corner Site, Central Island, Balcony |
|
Parking Space Total
|
1 |
Building
|
Bathroom Total
|
2 |
|
Bedrooms Total
|
5 |
|
Appliances
|
Refrigerator, Dishwasher, Range - Electric, Microwave, Washer & Dryer |
|
Architectural Style
|
Ranch |
|
Basement Type
|
Full |
|
Constructed Date
|
1960 |
|
Construction Style Attachment
|
Detached |
|
Cooling Type
|
Window Air Conditioner |
|
Exterior Finish
|
Stucco |
|
Fire Protection
|
Smoke Detector Only |
|
Fireplace Present
|
Yes |
|
Fireplace Type
|
Insert |
|
Flooring Type
|
Carpeted, Laminate |
|
Heating Type
|
Forced Air, See Remarks |
|
Roof Material
|
Asphalt Shingle |
|
Roof Style
|
Unknown |
|
Stories Total
|
2 |
|
Size Interior
|
1,963 Ft2 |
|
Type
|
House |
|
Utility Water
|
Municipal Water |
Land
|
Access Type
|
Easy Access |
|
Acreage
|
No |
|
Fence Type
|
Fence |
|
Land Amenities
|
Public Transit, Park, Recreation, Schools, Shopping |
|
Landscape Features
|
Landscaped, Level |
|
Sewer
|
Municipal Sewage System |
|
Size Irregular
|
0.07 |
|
Size Total
|
0.07 Ac|under 1 Acre |
|
Size Total Text
|
0.07 Ac|under 1 Acre |
|
Zoning Type
|
Residential |
Rooms
| Level |
Type |
Length |
Width |
Dimensions |
|
Basement |
4pc Bathroom |
|
|
7'4'' x 6'0'' |
|
Basement |
Living Room |
|
|
22'9'' x 18'10'' |
|
Basement |
Kitchen |
|
|
16'9'' x 8'7'' |
|
Basement |
Bedroom |
|
|
9'8'' x 12'3'' |
|
Basement |
Bedroom |
|
|
11'6'' x 9'5'' |
|
Main Level |
Bedroom |
|
|
13'3'' x 12'0'' |
|
Main Level |
Bedroom |
|
|
7'7'' x 9'2'' |
|
Main Level |
Primary Bedroom |
|
|
14'7'' x 12'11'' |
|
Main Level |
4pc Bathroom |
|
|
8'0'' x 6'10'' |
|
Main Level |
Living Room |
|
|
12'2'' x 11'1'' |
|
Main Level |
Dining Room |
|
|
9'11'' x 9'6'' |
|
Main Level |
Kitchen |
|
|
7'6'' x 17'11'' |
https://www.realtor.ca/real-estate/28329995/1601-32-avenue-vernon-east-hill














