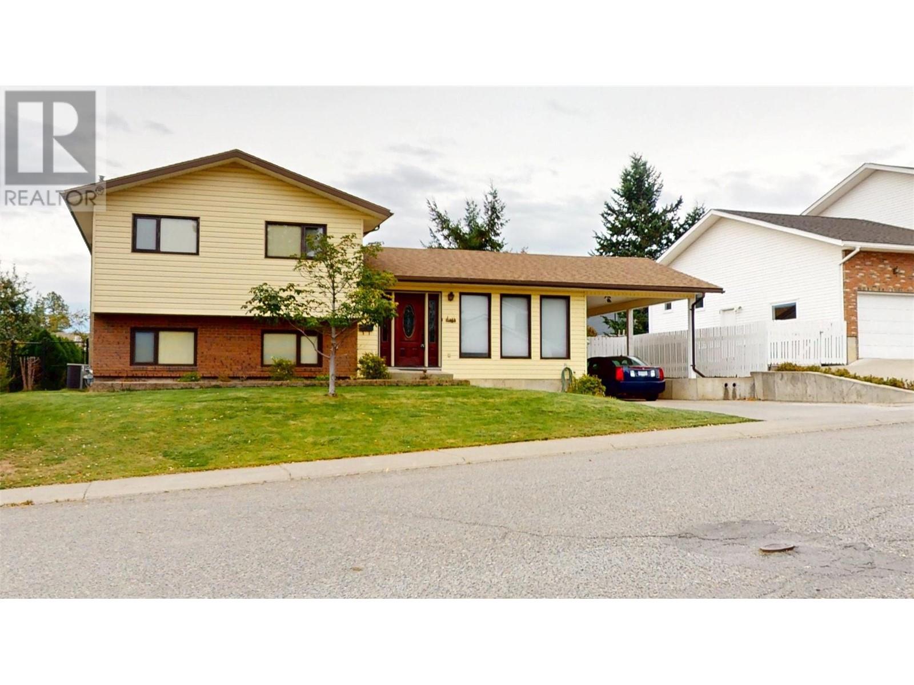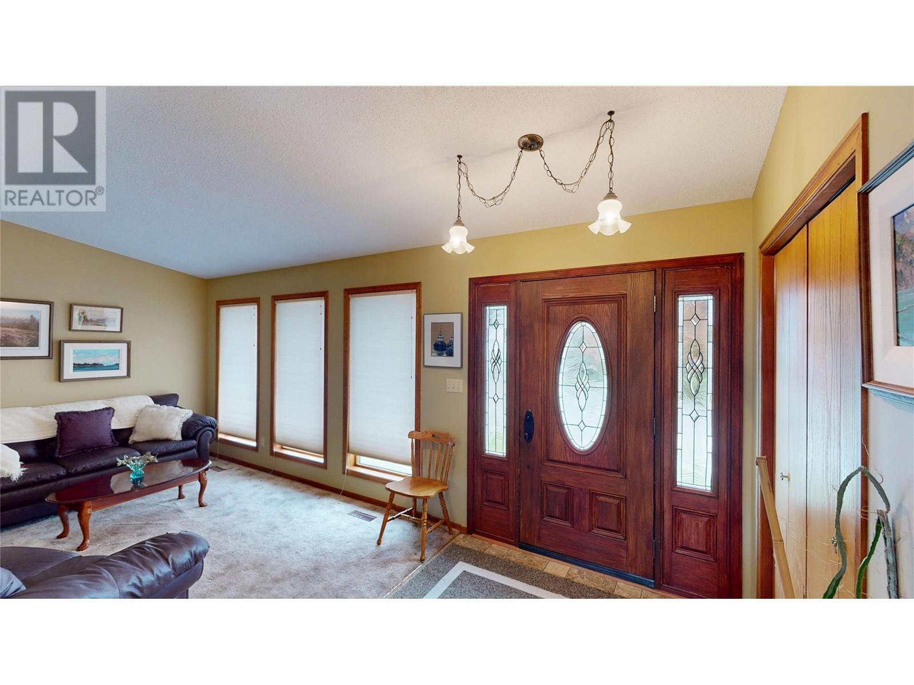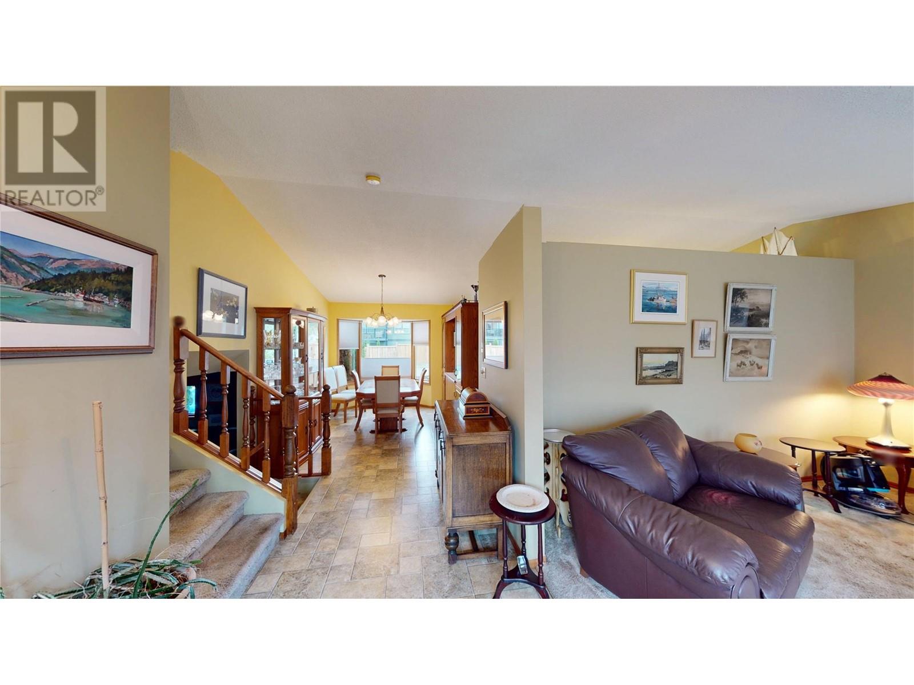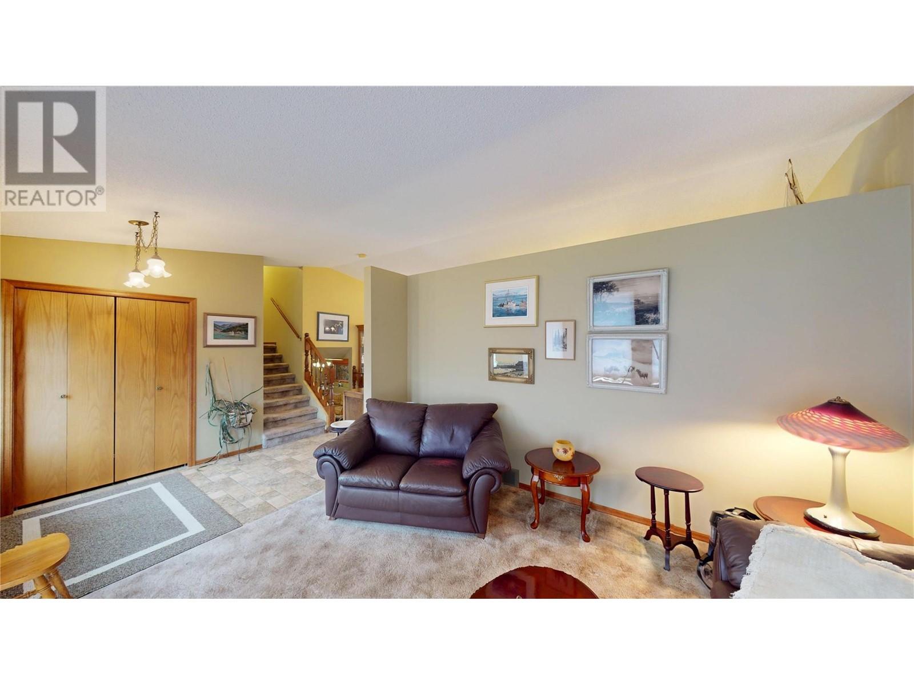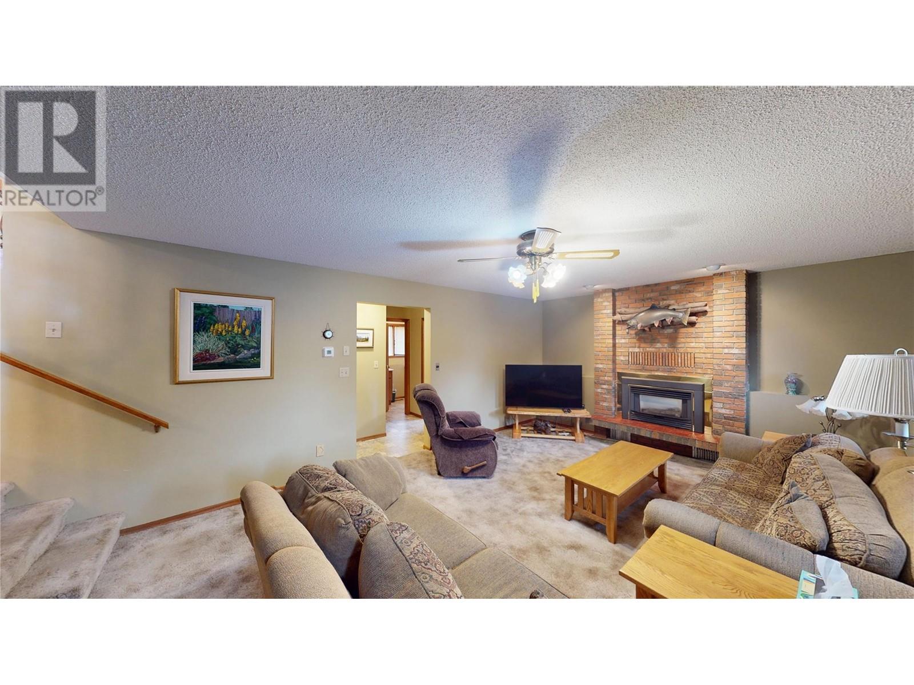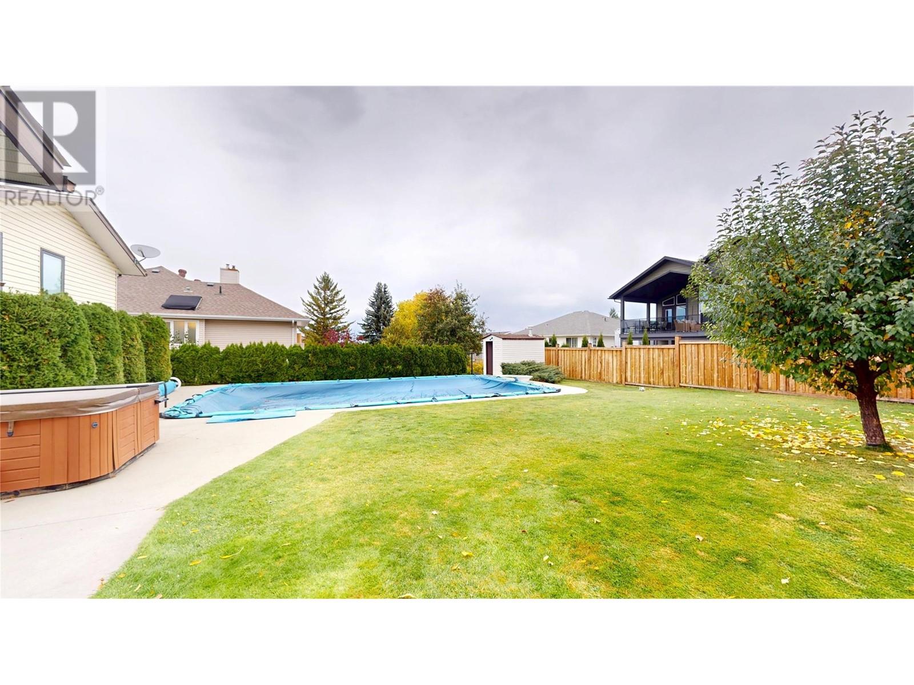3 Bedroom
3 Bathroom
2,430 ft2
Split Level Entry
Fireplace
Inground Pool
Central Air Conditioning
Forced Air
Landscaped
$699,900
Gordon Heights home with an inground 18' x 36' swimming pool with brand new liner and brand-new heater! Can you even imagine the fun your family will have this summer plus you have a hot tub with stunning Rocky Mountain Views. Plus a beautiful 4-bedroom 3 bath four level split home with gas fireplace in the family room and outside access directly into your rec room. This home has been much loved with newer furnace, hot water tank and central air conditioning. The roof has been replaced 10 years ago, and you have central vac, attached carport and covered deck to enjoy the fun in the back yard. With vaulted ceiling in kitchen and living room and mountain views everywhere. Elementary and junior high schools are just blocks away. Want to be in your home for the summer? No Problem! (id:60329)
Property Details
|
MLS® Number
|
10345594 |
|
Property Type
|
Single Family |
|
Neigbourhood
|
Cranbrook South |
|
Amenities Near By
|
Schools |
|
Community Features
|
Family Oriented |
|
Features
|
Central Island |
|
Parking Space Total
|
1 |
|
Pool Type
|
Inground Pool |
|
View Type
|
Mountain View |
Building
|
Bathroom Total
|
3 |
|
Bedrooms Total
|
3 |
|
Appliances
|
Refrigerator, Dishwasher, Dryer, Oven - Electric, Washer |
|
Architectural Style
|
Split Level Entry |
|
Constructed Date
|
1986 |
|
Construction Style Attachment
|
Detached |
|
Construction Style Split Level
|
Other |
|
Cooling Type
|
Central Air Conditioning |
|
Exterior Finish
|
Vinyl Siding |
|
Fireplace Fuel
|
Gas |
|
Fireplace Present
|
Yes |
|
Fireplace Type
|
Unknown |
|
Flooring Type
|
Carpeted, Linoleum |
|
Heating Type
|
Forced Air |
|
Roof Material
|
Asphalt Shingle |
|
Roof Style
|
Unknown |
|
Stories Total
|
4 |
|
Size Interior
|
2,430 Ft2 |
|
Type
|
House |
|
Utility Water
|
Municipal Water |
Parking
Land
|
Access Type
|
Easy Access |
|
Acreage
|
No |
|
Fence Type
|
Fence |
|
Land Amenities
|
Schools |
|
Landscape Features
|
Landscaped |
|
Sewer
|
Municipal Sewage System |
|
Size Irregular
|
0.19 |
|
Size Total
|
0.19 Ac|under 1 Acre |
|
Size Total Text
|
0.19 Ac|under 1 Acre |
|
Zoning Type
|
Residential |
Rooms
| Level |
Type |
Length |
Width |
Dimensions |
|
Second Level |
Storage |
|
|
23'2'' x 5'5'' |
|
Second Level |
Storage |
|
|
15'1'' x 6'9'' |
|
Second Level |
Family Room |
|
|
12'1'' x 13'2'' |
|
Third Level |
Bedroom |
|
|
11'0'' x 8'4'' |
|
Third Level |
Bedroom |
|
|
11'0'' x 10'8'' |
|
Third Level |
Full Bathroom |
|
|
7'3'' x 7'1'' |
|
Third Level |
Storage |
|
|
8'11'' x 2'4'' |
|
Third Level |
Primary Bedroom |
|
|
13'8'' x 11'5'' |
|
Third Level |
Full Bathroom |
|
|
7'10'' x 9'0'' |
|
Fourth Level |
Dining Room |
|
|
11'10'' x 8'1'' |
|
Fourth Level |
Kitchen |
|
|
15'4'' x 13'10'' |
|
Fourth Level |
Other |
|
|
11'10'' x 8'1'' |
|
Fourth Level |
Living Room |
|
|
13'2'' x 10'6'' |
|
Main Level |
Office |
|
|
9'9'' x 9'1'' |
|
Main Level |
Laundry Room |
|
|
7'7'' x 2'2'' |
|
Main Level |
Other |
|
|
9'11'' x 6'2'' |
|
Main Level |
Full Bathroom |
|
|
5'8'' x 4'11'' |
|
Main Level |
Family Room |
|
|
20'1'' x 13'6'' |
https://www.realtor.ca/real-estate/28236101/1600-7th-avenue-s-cranbrook-cranbrook-south





