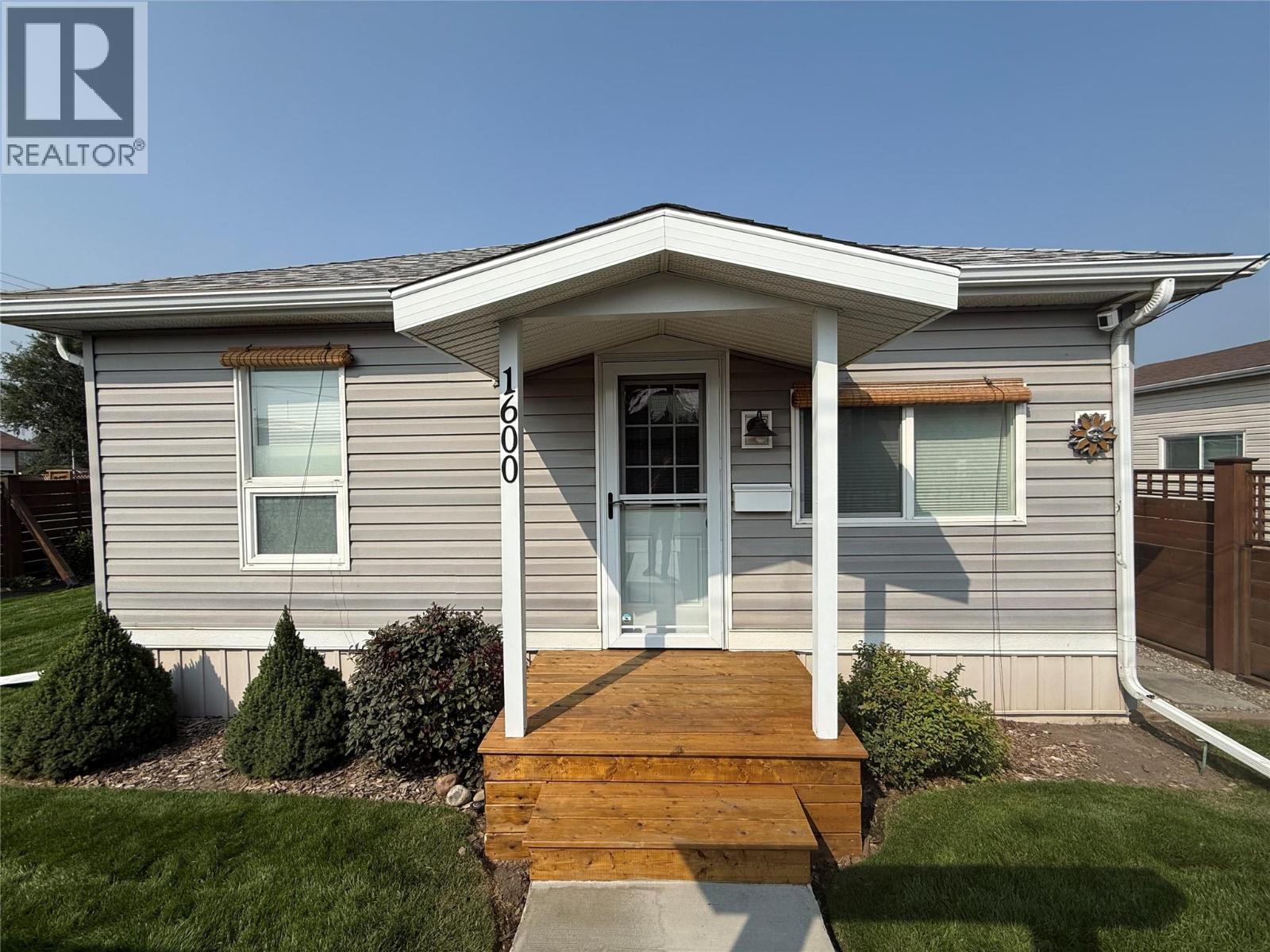1600 4th Street N Cranbrook, British Columbia V1C 3L7
$469,900
This beautifully cared-for 907 sq ft home, built in 1910, blends timeless charm with modern touches. This home Features two cozy bedrooms and a lovely Jack & Jill bathroom with custom cabinets, it creates a warm, inviting atmosphere for relaxing evenings and hosting guests. The bright main floor includes a kitchen with a beautiful tile glass backsplash, Alder custom cabinetry, and pot lights throughout the house. The space is perfect for everyday living. The backyard boasts beautiful maple trees, adding charm and shade, and leads to a covered deck—ideal for outdoor enjoyment. The full unfinished basement offers space for future expansion or storage. The landscaped yard features a durable fence with locking gates, a charming storage shed, and a carport. The two-car garage is equipped with four 220V plugs, a 200-amp service, and a sealed combustion suspended gas heater, ensuring warmth during colder months. Underground sprinklers with smartphone control water both the yard and boulevard effortlessly. This boutique-style home surpasses the average, with a character-filled charm and modern conveniences. Located in the heart of downtown Cranbrook, it offers a wonderful opportunity to own a heritage home that combines timeless beauty with all the comforts of today. (id:60329)
Open House
This property has open houses!
10:30 am
Ends at:11:30 pm
Property Details
| MLS® Number | 10361631 |
| Property Type | Single Family |
| Neigbourhood | Cranbrook North |
| Community Features | Pets Allowed, Rentals Allowed |
| Parking Space Total | 2 |
Building
| Bathroom Total | 1 |
| Bedrooms Total | 2 |
| Appliances | Refrigerator, Dishwasher, Range - Gas, Microwave, Washer & Dryer |
| Architectural Style | Bungalow |
| Constructed Date | 1910 |
| Construction Style Attachment | Detached |
| Flooring Type | Laminate |
| Heating Type | Forced Air |
| Stories Total | 1 |
| Size Interior | 907 Ft2 |
| Type | House |
| Utility Water | Municipal Water |
Parking
| See Remarks | |
| Covered | |
| Detached Garage | 2 |
| Street | |
| Rear |
Land
| Acreage | No |
| Sewer | Municipal Sewage System |
| Size Irregular | 0.14 |
| Size Total | 0.14 Ac|under 1 Acre |
| Size Total Text | 0.14 Ac|under 1 Acre |
| Zoning Type | Unknown |
Rooms
| Level | Type | Length | Width | Dimensions |
|---|---|---|---|---|
| Basement | Unfinished Room | 22'9'' x 27'4'' | ||
| Main Level | Foyer | 7'7'' x 7'10'' | ||
| Main Level | Bedroom | 9'7'' x 7'10'' | ||
| Main Level | Dining Room | 10'7'' x 9'5'' | ||
| Main Level | Full Bathroom | 5'6'' x 10'7'' | ||
| Main Level | Primary Bedroom | 10'6'' x 12'1'' | ||
| Main Level | Living Room | 12'3'' x 16'0'' | ||
| Main Level | Kitchen | 12'3'' x 11'6'' |
https://www.realtor.ca/real-estate/28817293/1600-4th-street-n-cranbrook-cranbrook-north
Contact Us
Contact us for more information



























