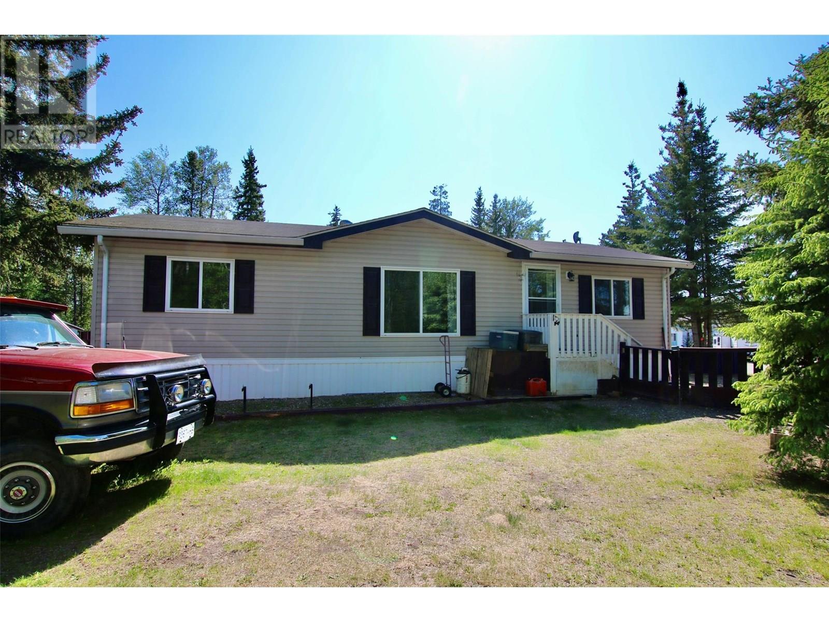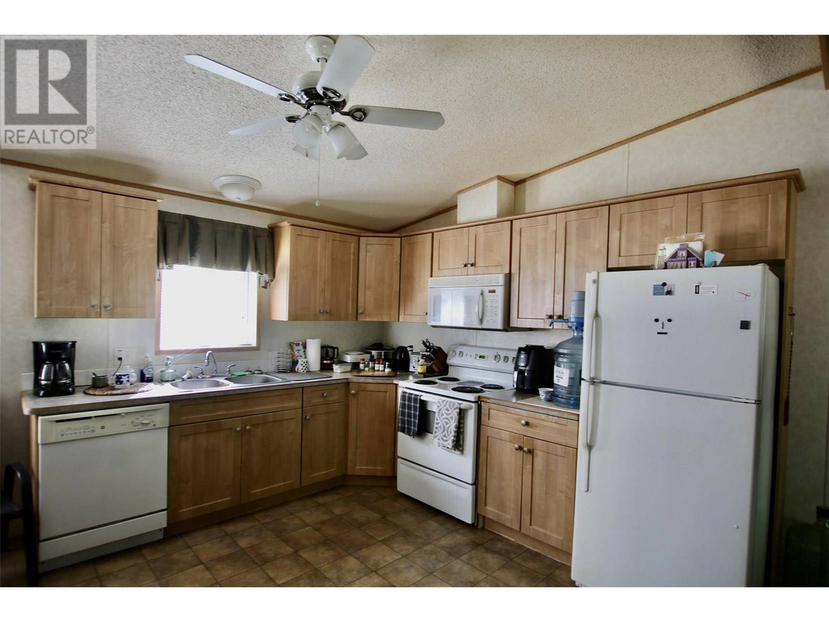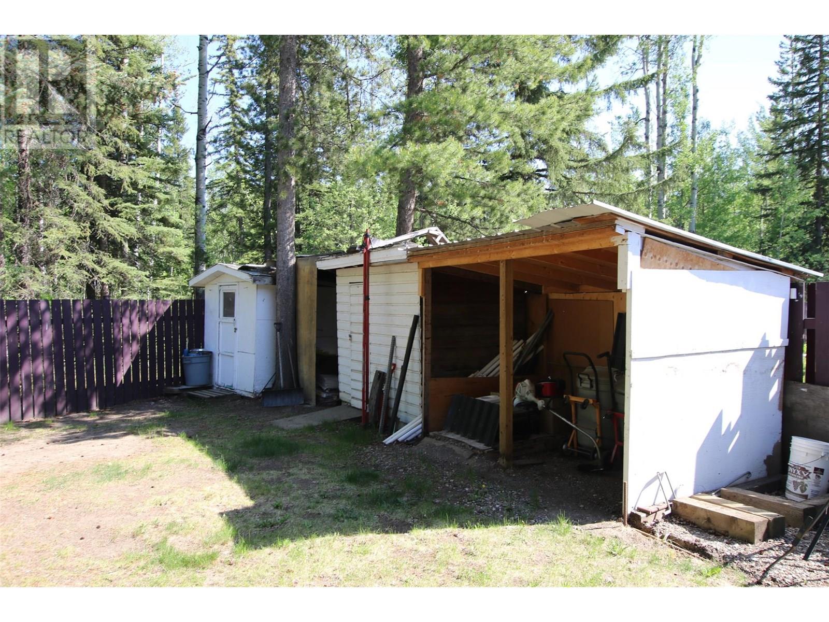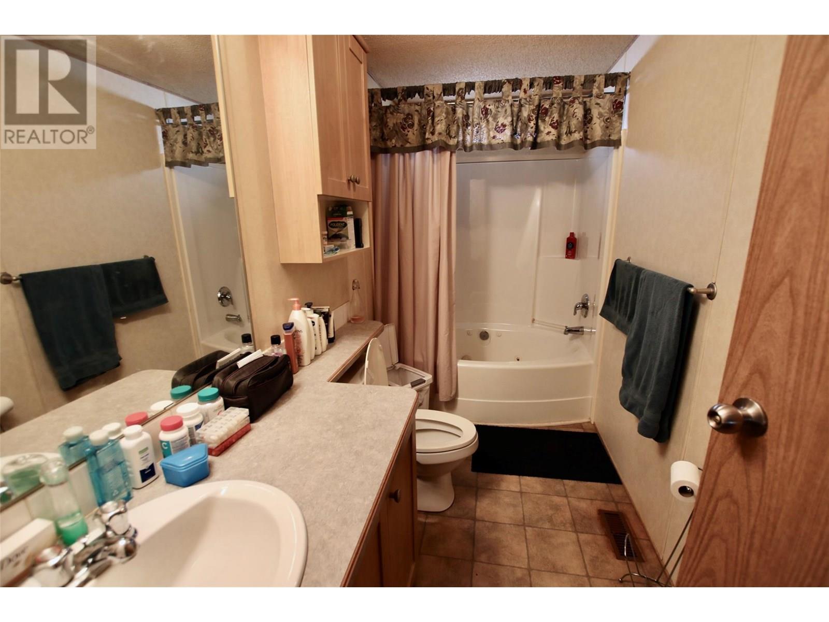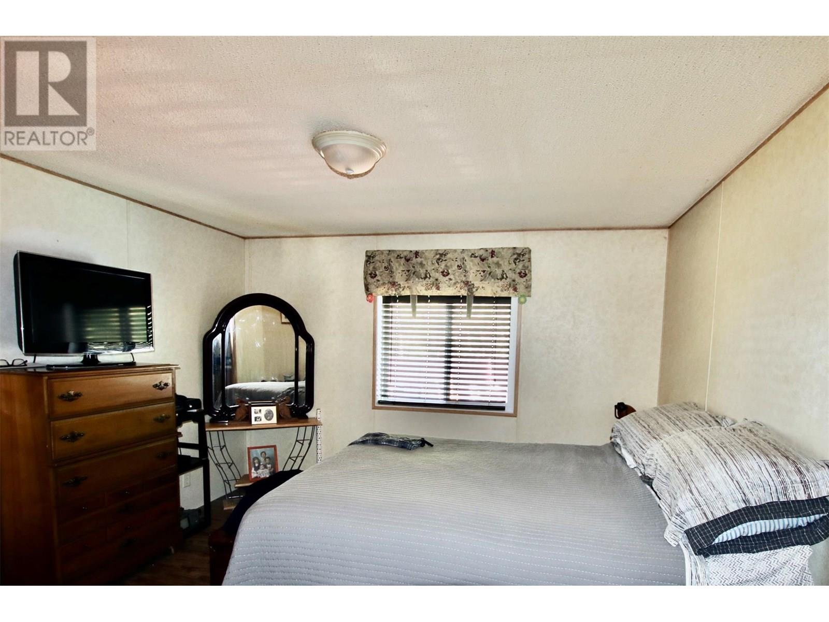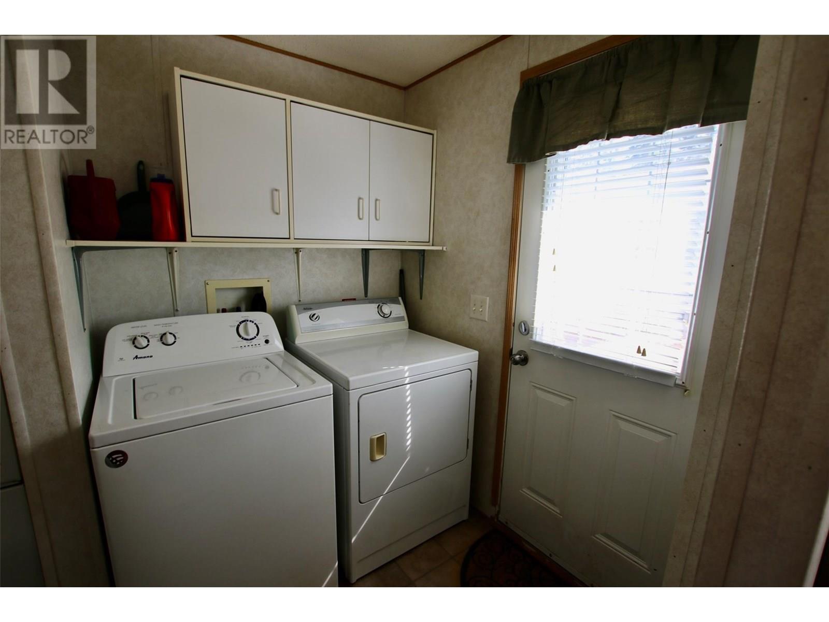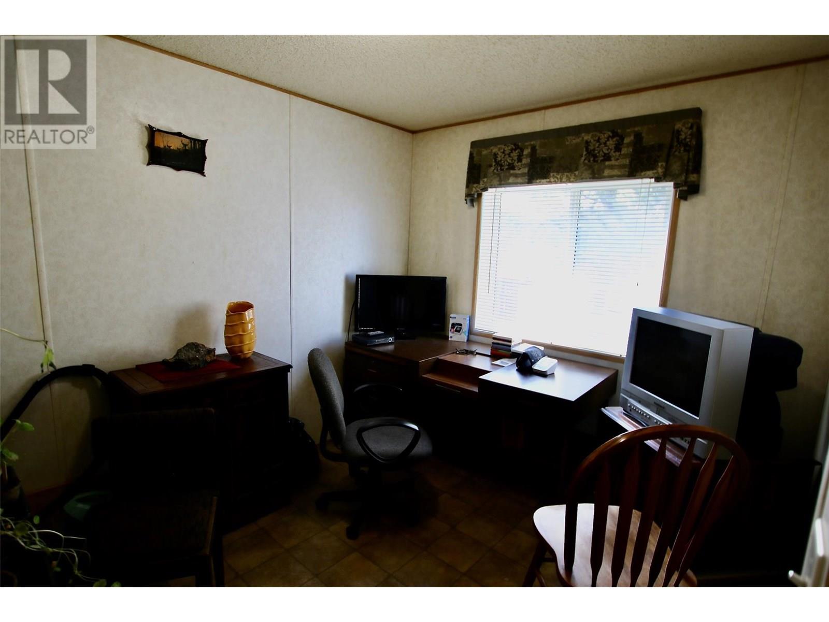16 Pinewood Place Tumbler Ridge, British Columbia V0C 2W0
3 Bedroom
2 Bathroom
1,056 ft2
Forced Air
Level
$149,900
Here is a well priced 3 bedroom family home located on the middle bench of beautiful Tumbler Ridge. Nestled with natural trees at the entire back of the property for privacy. Bright open eat in kitchen and newer laminate flooring in the living room. Laundry room has access to the yard for pets or children to enter the home. The primary bedroom offers a walk in closet plus a full ensuite complete with a jacuzzi tub to soak your stresses away! Plenty of room in the fully fenced yard for RV parking/ boat storage or space for the animals to play. Call today to view! (id:60329)
Property Details
| MLS® Number | 10350686 |
| Property Type | Single Family |
| Neigbourhood | Tumbler Ridge |
| Community Features | Rural Setting |
| Features | Cul-de-sac, Level Lot |
| Road Type | Cul De Sac |
Building
| Bathroom Total | 2 |
| Bedrooms Total | 3 |
| Appliances | Refrigerator, Range - Electric, Water Heater - Electric, Washer & Dryer |
| Constructed Date | 2006 |
| Heating Fuel | Electric |
| Heating Type | Forced Air |
| Roof Material | Asphalt Shingle |
| Roof Style | Unknown |
| Stories Total | 1 |
| Size Interior | 1,056 Ft2 |
| Type | Manufactured Home |
| Utility Water | Municipal Water |
Parking
| R V |
Land
| Access Type | Easy Access |
| Acreage | No |
| Current Use | Other |
| Landscape Features | Level |
| Sewer | Municipal Sewage System |
| Size Irregular | 0.16 |
| Size Total | 0.16 Ac|under 1 Acre |
| Size Total Text | 0.16 Ac|under 1 Acre |
| Zoning Type | Unknown |
Rooms
| Level | Type | Length | Width | Dimensions |
|---|---|---|---|---|
| Main Level | Full Ensuite Bathroom | 11'5'' x 5' | ||
| Main Level | Primary Bedroom | 11'9'' x 11'8'' | ||
| Main Level | Laundry Room | 4' x 7'5'' | ||
| Main Level | Kitchen | 10'10'' x 15'7'' | ||
| Main Level | Living Room | 17'8'' x 12'3'' | ||
| Main Level | Full Bathroom | Measurements not available | ||
| Main Level | Bedroom | 9' x 10' | ||
| Main Level | Bedroom | 8' x 10' |
https://www.realtor.ca/real-estate/28413939/16-pinewood-place-tumbler-ridge-tumbler-ridge
Contact Us
Contact us for more information
