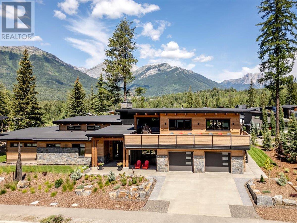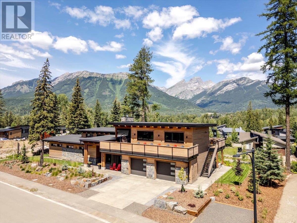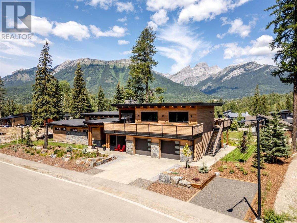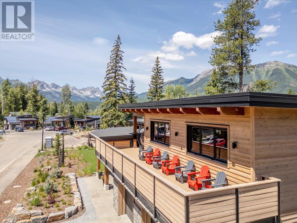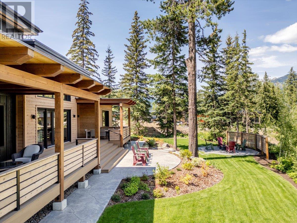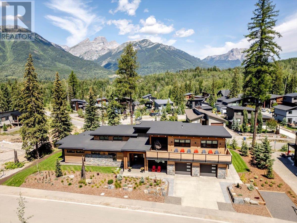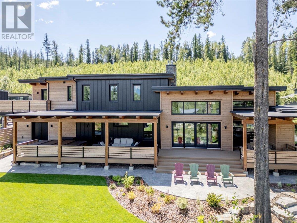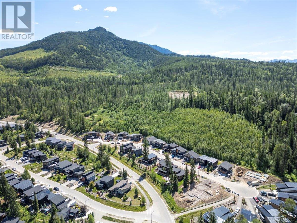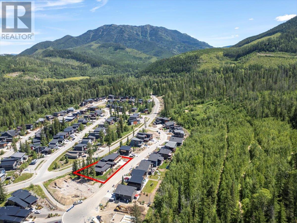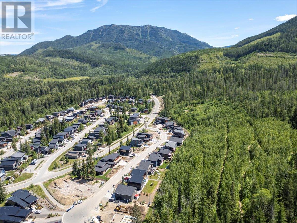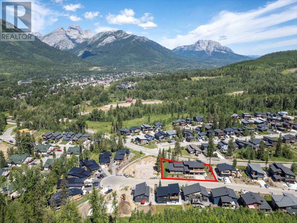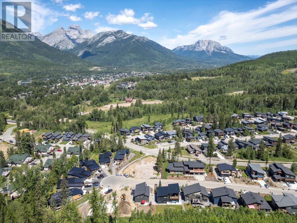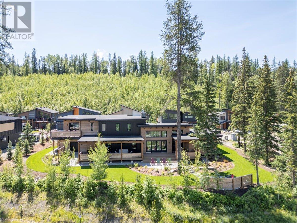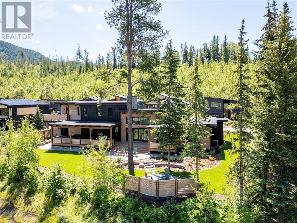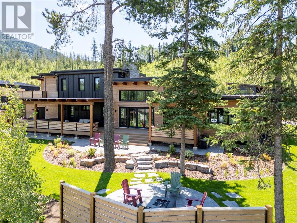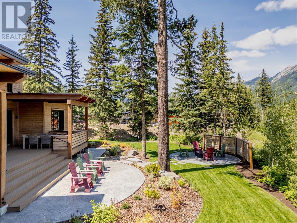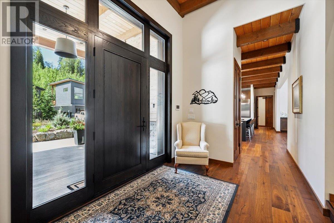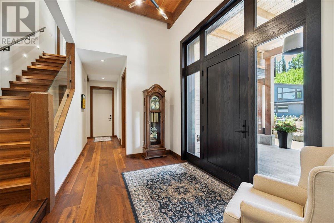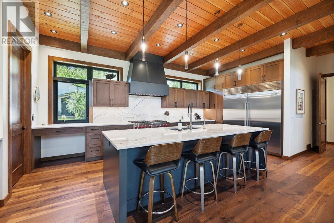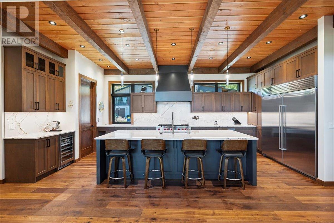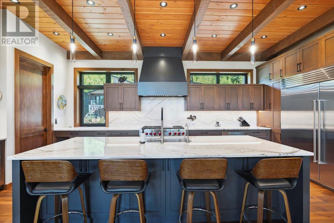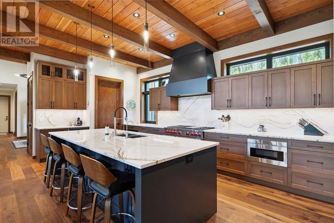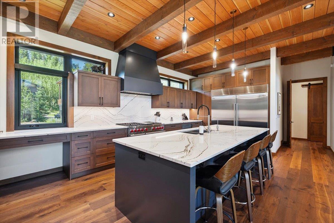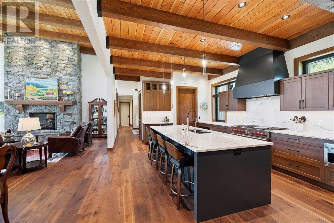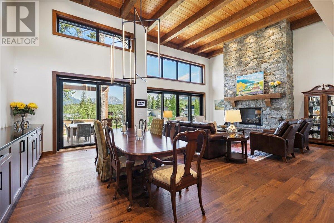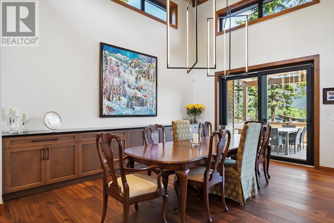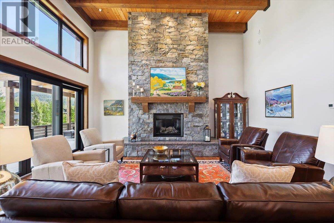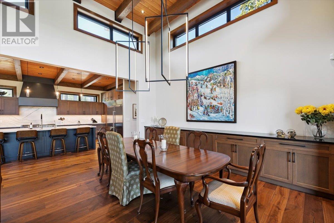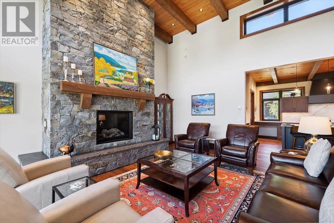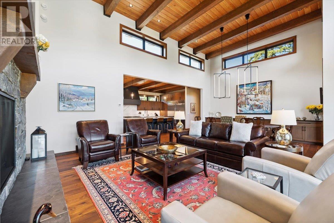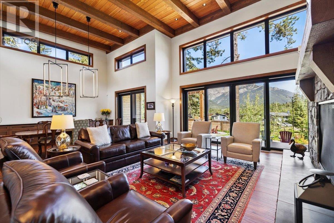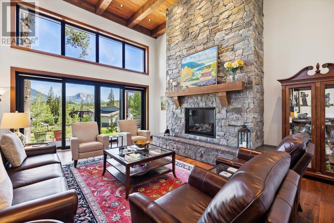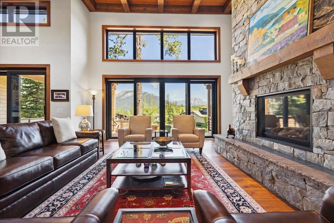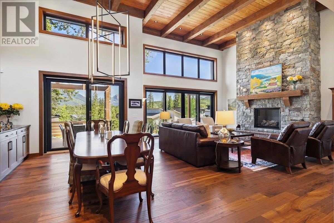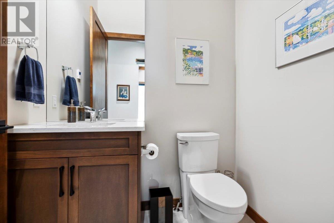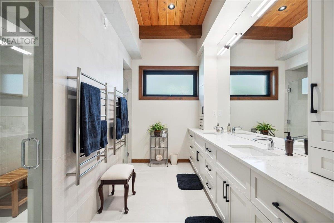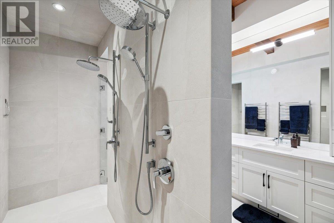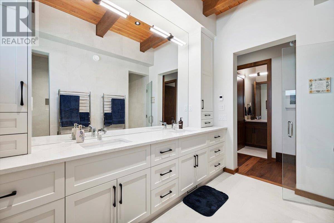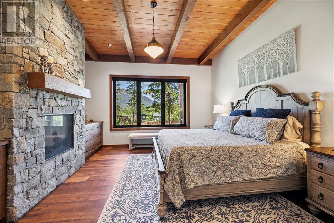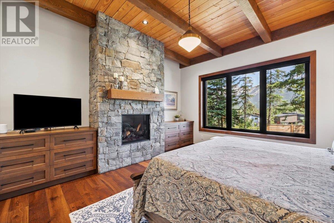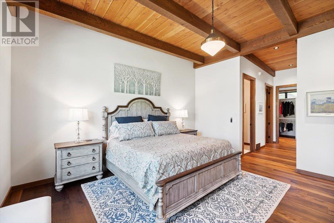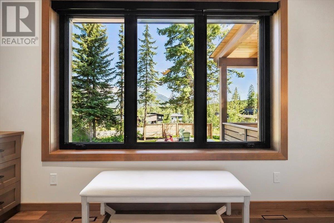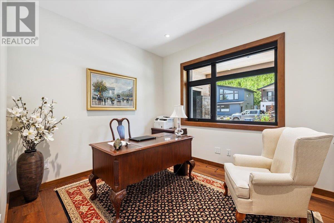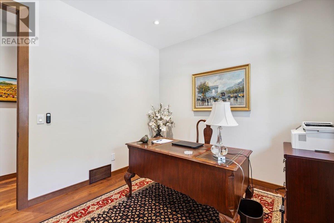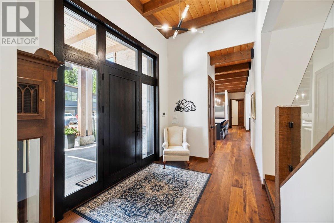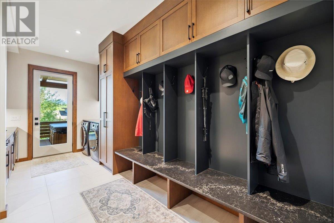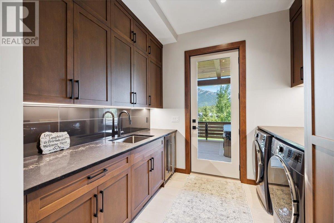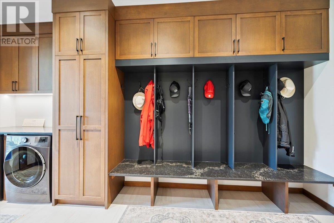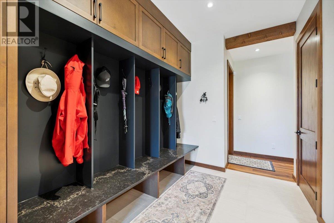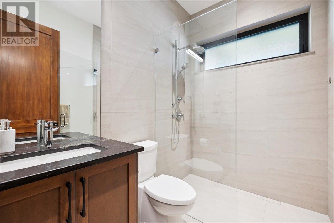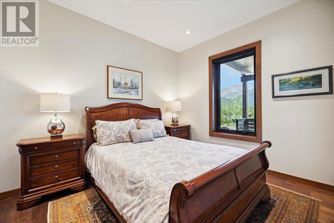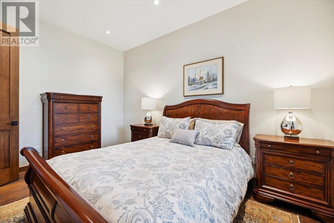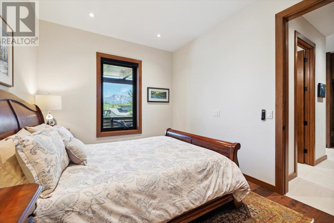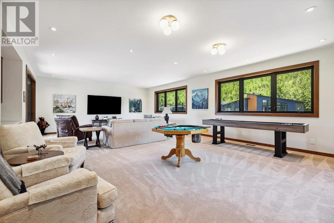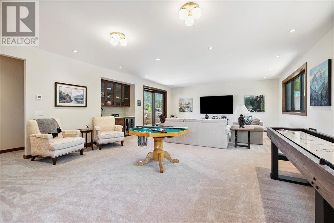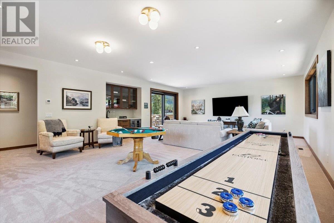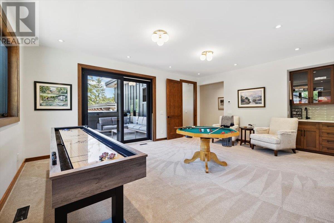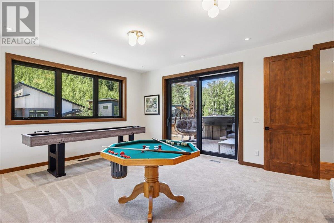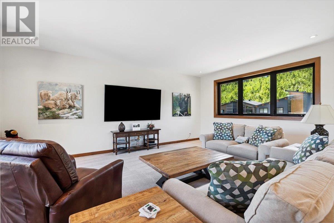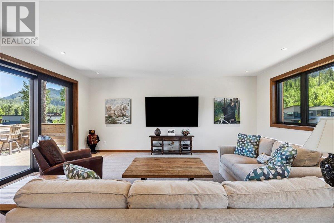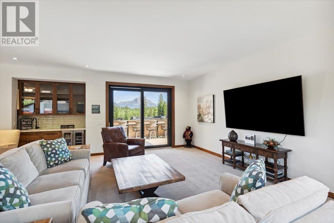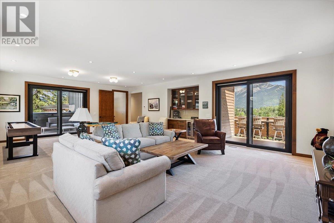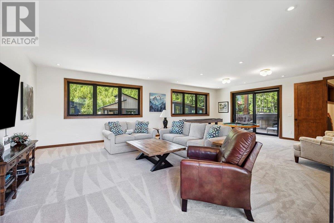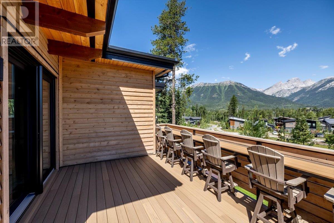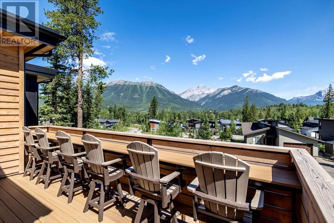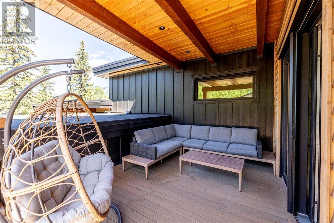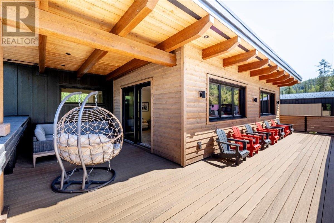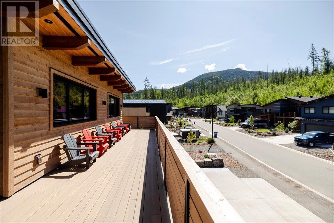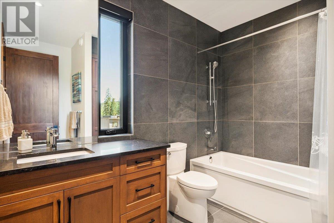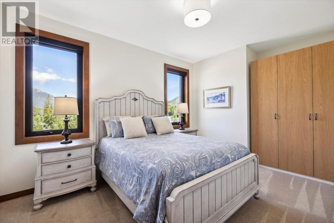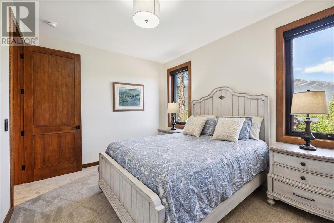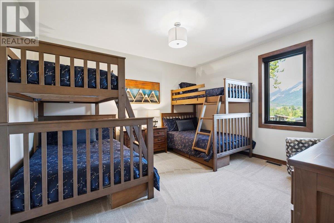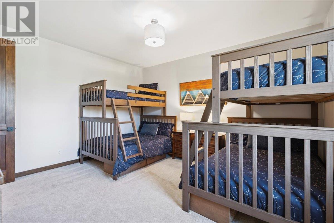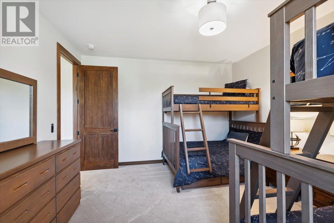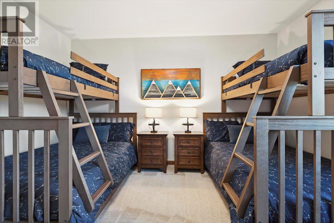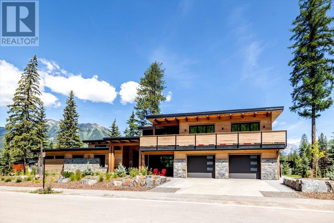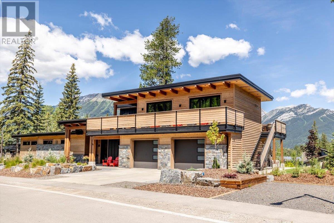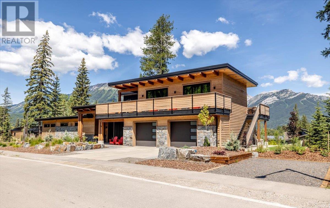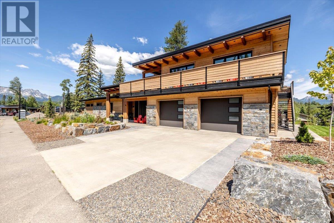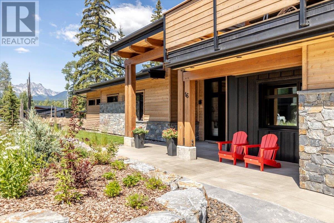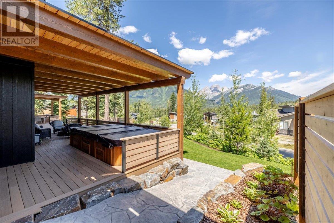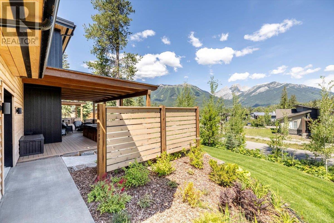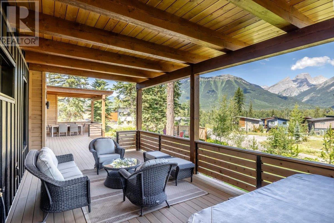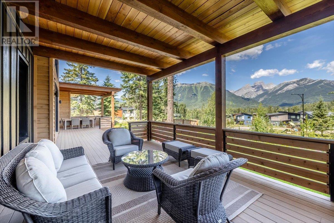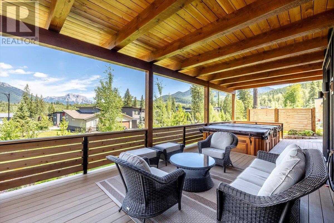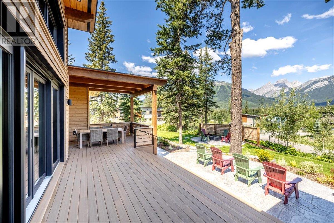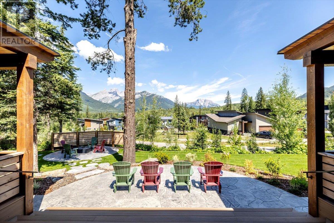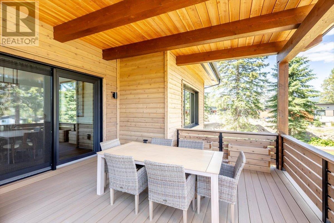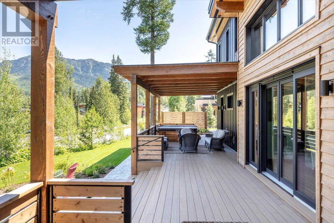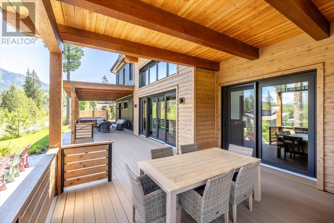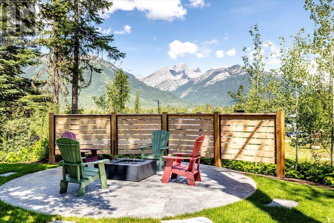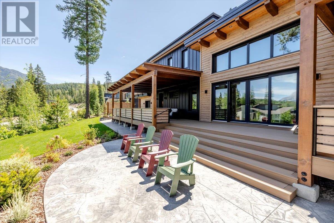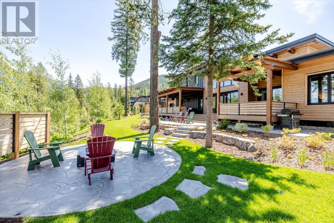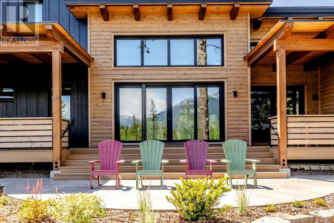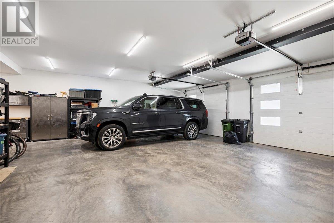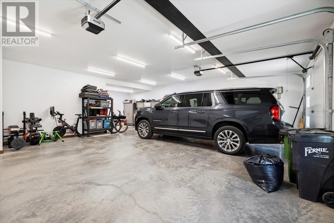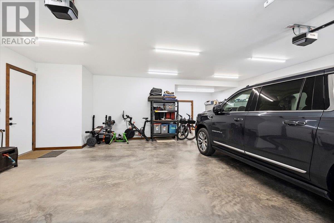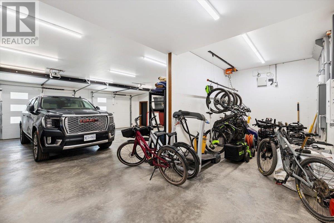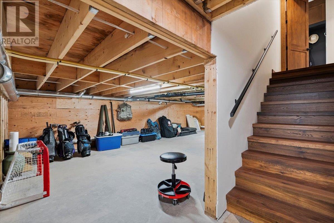4 Bedroom
3 Bathroom
3,523 ft2
Fireplace
Central Air Conditioning
In Floor Heating, Forced Air, See Remarks
Underground Sprinkler
$4,900,000
Exceptional Custom Home in Montane – Fernie, BC An extraordinary opportunity to own a fully custom residence in the highly sought-after Montane community of Fernie. Designed with meticulous attention to detail, this home offers a perfect blend of luxury, comfort, and sustainable innovation. The main level features an expansive open-concept layout, ideal for both everyday living and entertaining. At its heart lies a gourmet chef’s kitchen, complete with a Sub-Zero refrigerator and freezer, 48-inch Wolf gas range, quartz countertops, custom cabinetry, and a walk-in pantry. The adjoining living and dining areas boast soaring vaulted ceilings, a gas fireplace with a custom stone hearth, and seamless access to over 1,500 sq. ft. of covered deck space for year-round indoor-outdoor living. The primary suite is a private retreat, featuring its own gas fireplace, walk-in closet, and spa-inspired ensuite with a dual “his and hers” shower. The upper level offers a light-filled family room, two spacious guest bedrooms, and access to two elevated decks showcasing some of the best views in the valley. Situated on a professionally landscaped 0.44-acre lot, the property integrates natural beauty with thoughtful design. Highlights include a built-in fire pit, swim spa, custom stonework, and plantings of native species. The oversized double garage easily accommodates large vehicles and provides additional storage for bikes, gear, or a workshop. Built to the highest standards, this home incorporates Concrete ICF walls throughout, the Perfect Wall System, triple-pane windows and doors, exterior rockwool insulation, full interior soundproofing, and Built Green Platinum Certification. Custom timberwork throughout enhances both durability and aesthetic warmth. This is more than a home—it’s a rare opportunity to own one of Fernie’s finest examples of craftsmanship, energy efficiency, and mountain living. (id:60329)
Property Details
|
MLS® Number
|
10356593 |
|
Property Type
|
Single Family |
|
Neigbourhood
|
Fernie |
|
Community Features
|
Pets Allowed |
|
Features
|
Balcony, Two Balconies |
|
Parking Space Total
|
6 |
Building
|
Bathroom Total
|
3 |
|
Bedrooms Total
|
4 |
|
Appliances
|
Refrigerator, Dishwasher, Oven - Gas, Microwave, Hood Fan, Washer & Dryer, Wine Fridge |
|
Basement Type
|
Crawl Space |
|
Constructed Date
|
2022 |
|
Construction Style Attachment
|
Detached |
|
Cooling Type
|
Central Air Conditioning |
|
Fireplace Fuel
|
Gas |
|
Fireplace Present
|
Yes |
|
Fireplace Total
|
2 |
|
Fireplace Type
|
Unknown |
|
Flooring Type
|
Hardwood, Tile |
|
Foundation Type
|
Insulated Concrete Forms |
|
Heating Type
|
In Floor Heating, Forced Air, See Remarks |
|
Roof Material
|
Other |
|
Roof Style
|
Unknown |
|
Stories Total
|
2 |
|
Size Interior
|
3,523 Ft2 |
|
Type
|
House |
|
Utility Water
|
Municipal Water |
Parking
|
Attached Garage
|
2 |
|
Oversize
|
|
Land
|
Acreage
|
No |
|
Landscape Features
|
Underground Sprinkler |
|
Sewer
|
Municipal Sewage System |
|
Size Irregular
|
0.44 |
|
Size Total
|
0.44 Ac|under 1 Acre |
|
Size Total Text
|
0.44 Ac|under 1 Acre |
|
Zoning Type
|
Unknown |
Rooms
| Level |
Type |
Length |
Width |
Dimensions |
|
Second Level |
4pc Bathroom |
|
|
10'2'' x 9'3'' |
|
Second Level |
Bedroom |
|
|
14'7'' x 13'4'' |
|
Second Level |
Bedroom |
|
|
10'5'' x 13'5'' |
|
Second Level |
Family Room |
|
|
36'0'' x 19'0'' |
|
Main Level |
4pc Bathroom |
|
|
8'5'' x 5'7'' |
|
Main Level |
Bedroom |
|
|
10'3'' x 14'0'' |
|
Main Level |
Foyer |
|
|
7'8'' x 9'9'' |
|
Main Level |
Laundry Room |
|
|
9'6'' x 8'2'' |
|
Main Level |
Office |
|
|
11'9'' x 10'0'' |
|
Main Level |
Foyer |
|
|
13'2'' x 8'3'' |
|
Main Level |
Other |
|
|
14'11'' x 8'2'' |
|
Main Level |
4pc Ensuite Bath |
|
|
11'1'' x 12'0'' |
|
Main Level |
Primary Bedroom |
|
|
14'6'' x 15'9'' |
|
Main Level |
Living Room |
|
|
18'1'' x 20'5'' |
|
Main Level |
Dining Room |
|
|
13'3'' x 16'3'' |
|
Main Level |
Kitchen |
|
|
14'6'' x 20'5'' |
https://www.realtor.ca/real-estate/28629826/16-morrissey-court-fernie-fernie
