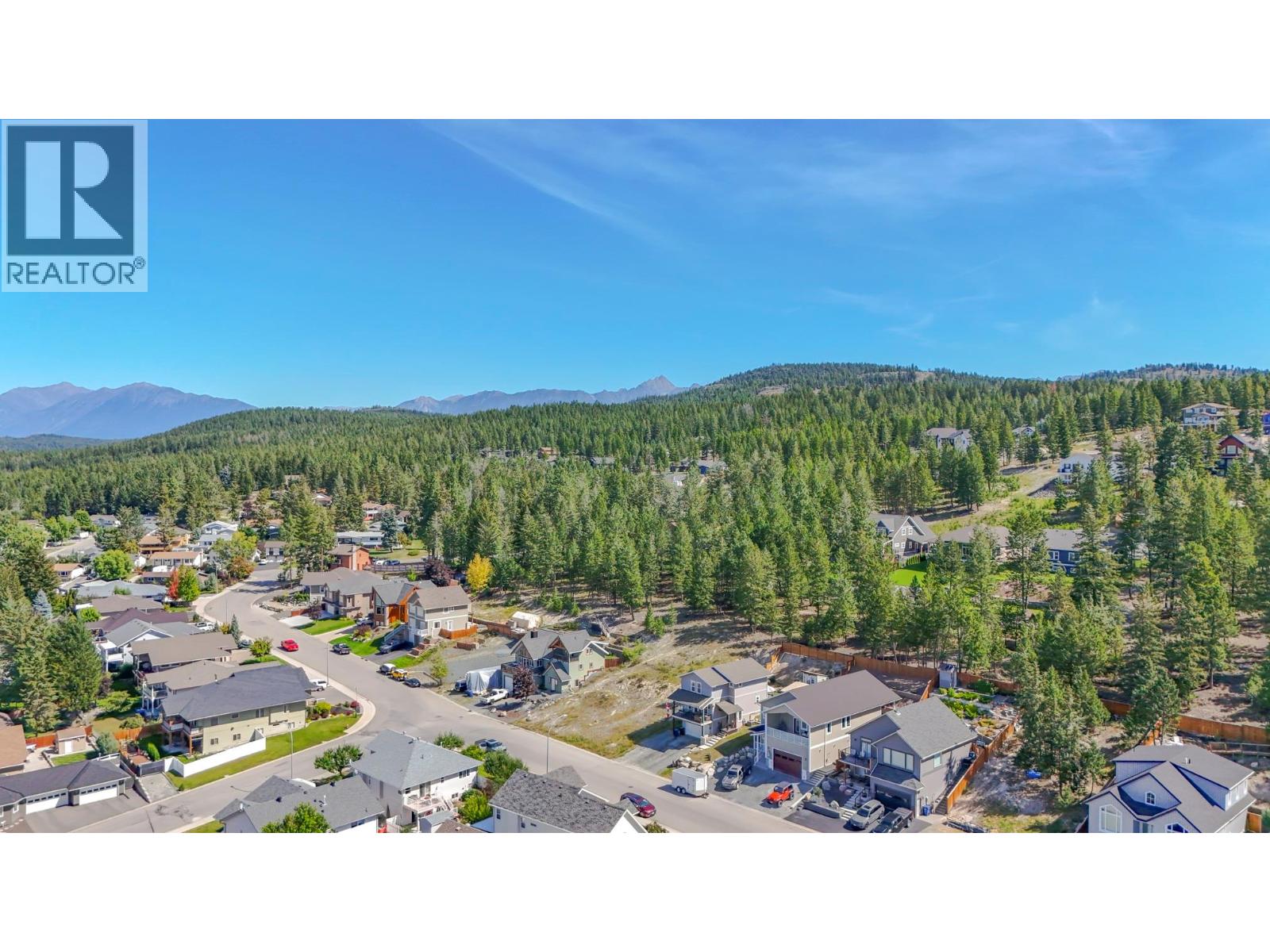4 Bedroom
4 Bathroom
2,142 ft2
Fireplace
Central Air Conditioning
Forced Air
Landscaped
$718,500
LOCATED ON ONE OF CRANBROOKS MOST DESIRABLE STREETS! Welcome home to this farmhouse-inspired property that perfectly blends modern function with rustic charm, backing directly onto the Community Forest pathway. The bright open-concept main floor features wide plank hardwood, a cozy gas fireplace w/stone surround, and a stunning kitchen with custom dark wood cabinetry, granite counters, stainless steel appliances, and a family-sized island. Everyday living is made easy with a half bath, main floor laundry, a spacious living room, and access to a west-facing balcony offering sweeping views of Cranbrook, the mountains, and surrounding green space. Upstairs, the primary retreat impresses with large windows framing incredible views, a walk-in closet, and a spa-style ensuite with double sinks, a soaker tub, and a luxurious shower. Two additional bedrooms share another full bathroom. The lower level expands your living space with a bright bedroom, 3-piece bath, and access to the double garage with ample storage. Other thoughtful details incl: barn beam accents, custom stairwell bookcase, A/C, Fort Steele-era “he and she sheds” w/daybeds, solar-lit fencing and a spacious rear deck— that add even more charm and character. Just steps from the Community Forest, College of the Rockies, schools, and amenities, this is truly a home that has it all. (id:60329)
Property Details
|
MLS® Number
|
10360325 |
|
Property Type
|
Single Family |
|
Neigbourhood
|
Cranbrook North |
|
Amenities Near By
|
Golf Nearby, Public Transit, Park, Shopping |
|
Community Features
|
Family Oriented |
|
Features
|
Central Island |
|
Parking Space Total
|
4 |
|
View Type
|
City View, Mountain View |
Building
|
Bathroom Total
|
4 |
|
Bedrooms Total
|
4 |
|
Basement Type
|
Full |
|
Constructed Date
|
2011 |
|
Construction Style Attachment
|
Detached |
|
Cooling Type
|
Central Air Conditioning |
|
Fireplace Fuel
|
Gas |
|
Fireplace Present
|
Yes |
|
Fireplace Total
|
1 |
|
Fireplace Type
|
Unknown |
|
Half Bath Total
|
1 |
|
Heating Type
|
Forced Air |
|
Roof Material
|
Asphalt Shingle |
|
Roof Style
|
Unknown |
|
Stories Total
|
2 |
|
Size Interior
|
2,142 Ft2 |
|
Type
|
House |
|
Utility Water
|
Municipal Water |
Parking
Land
|
Acreage
|
No |
|
Fence Type
|
Fence |
|
Land Amenities
|
Golf Nearby, Public Transit, Park, Shopping |
|
Landscape Features
|
Landscaped |
|
Sewer
|
Municipal Sewage System |
|
Size Irregular
|
0.13 |
|
Size Total
|
0.13 Ac|under 1 Acre |
|
Size Total Text
|
0.13 Ac|under 1 Acre |
|
Zoning Type
|
Unknown |
Rooms
| Level |
Type |
Length |
Width |
Dimensions |
|
Second Level |
Full Ensuite Bathroom |
|
|
Measurements not available |
|
Second Level |
Full Bathroom |
|
|
Measurements not available |
|
Second Level |
Bedroom |
|
|
10'9'' x 9'6'' |
|
Second Level |
Bedroom |
|
|
9'8'' x 9'4'' |
|
Second Level |
Primary Bedroom |
|
|
13'6'' x 11'8'' |
|
Basement |
Full Bathroom |
|
|
Measurements not available |
|
Basement |
Bedroom |
|
|
16'6'' x 11'2'' |
|
Main Level |
Partial Bathroom |
|
|
Measurements not available |
|
Main Level |
Laundry Room |
|
|
6'4'' x 5'0'' |
|
Main Level |
Kitchen |
|
|
16'7'' x 16'0'' |
|
Main Level |
Dining Room |
|
|
15'7'' x 7'7'' |
|
Main Level |
Living Room |
|
|
18'9'' x 13'6'' |
https://www.realtor.ca/real-estate/28766726/1594-mt-fisher-crescent-cranbrook-cranbrook-north






































