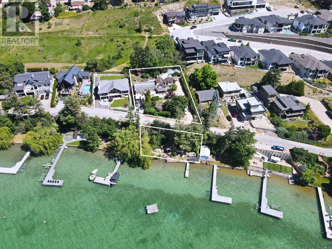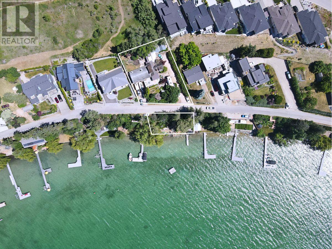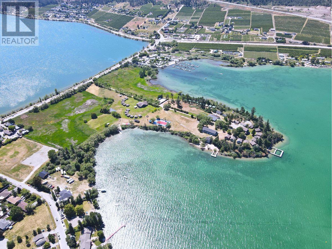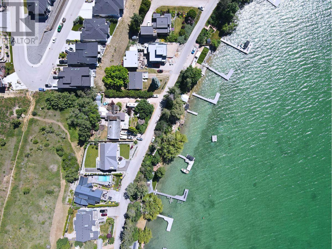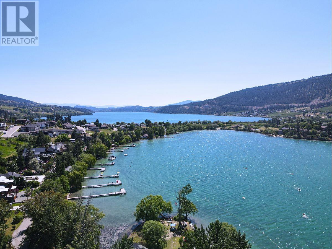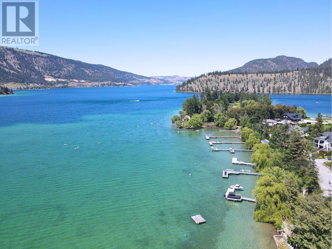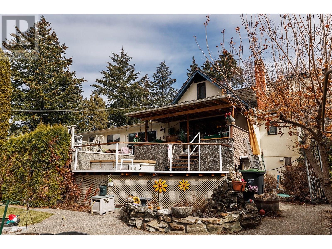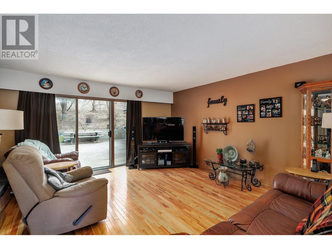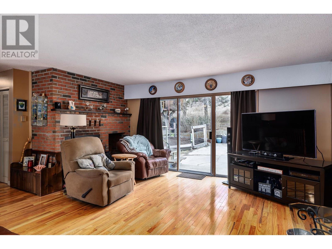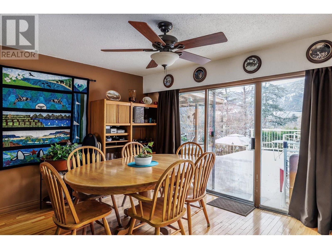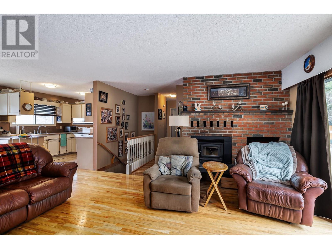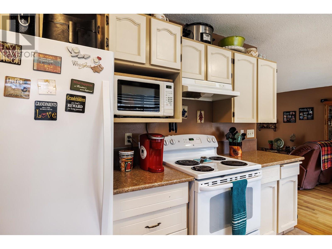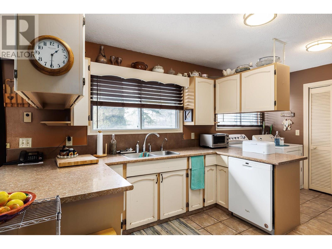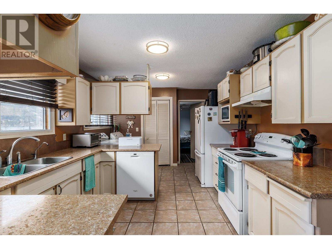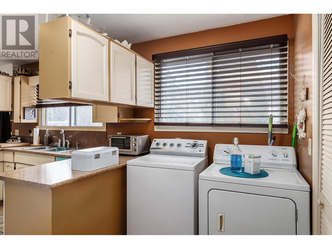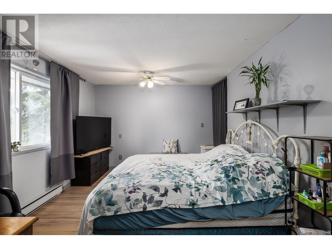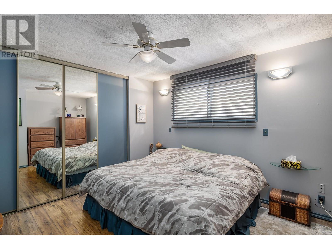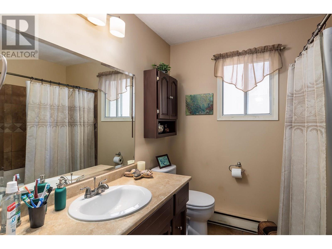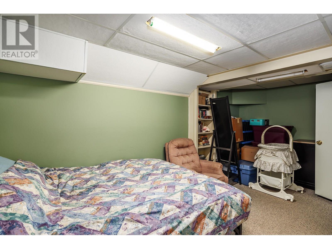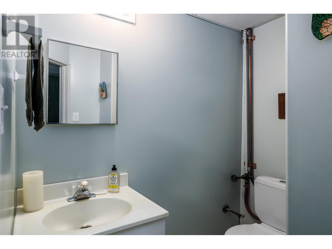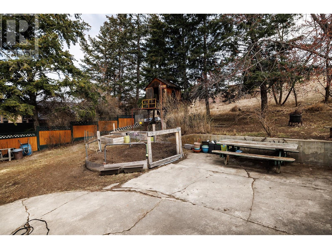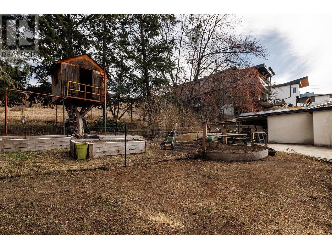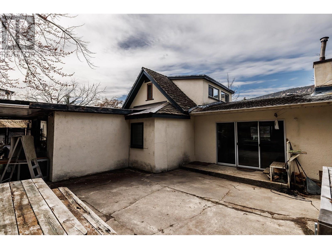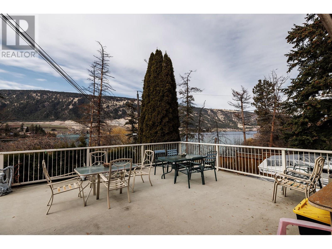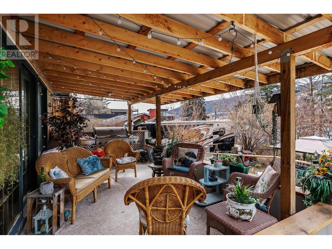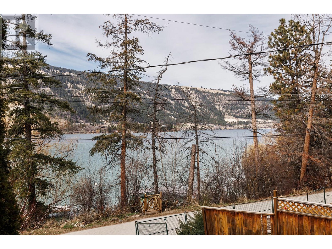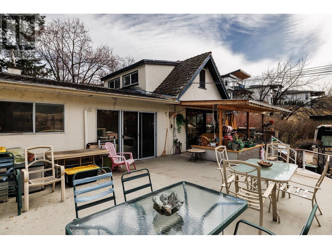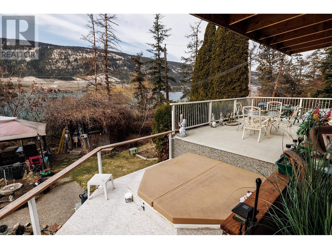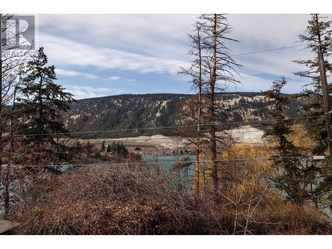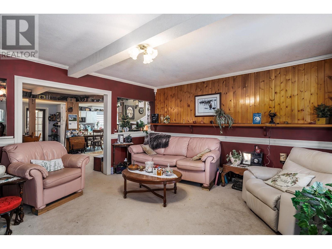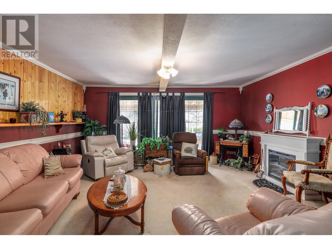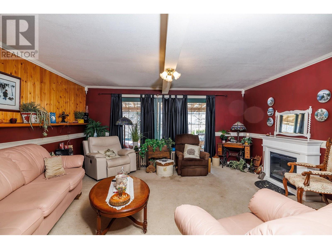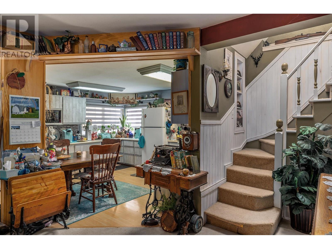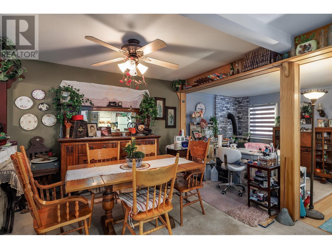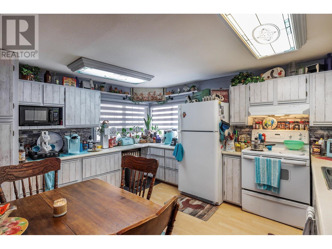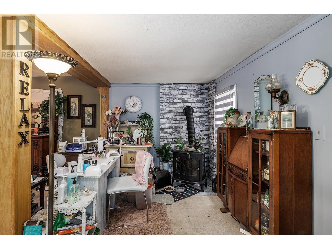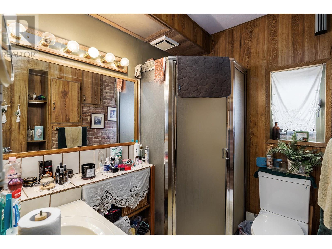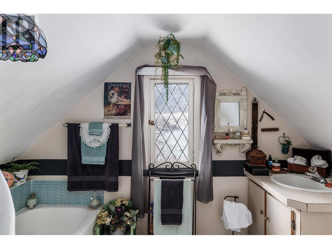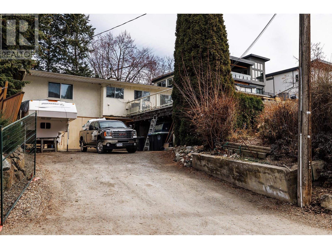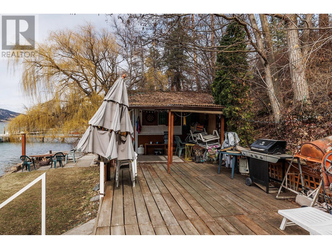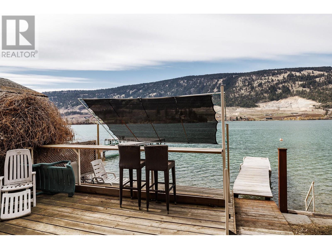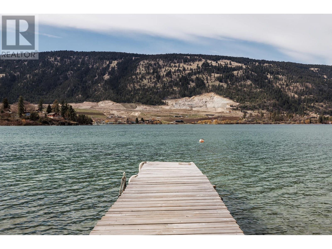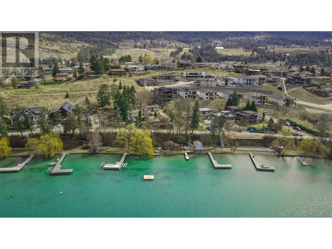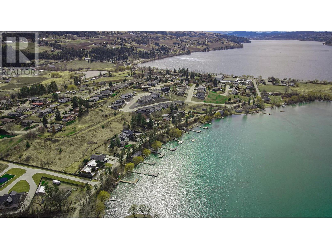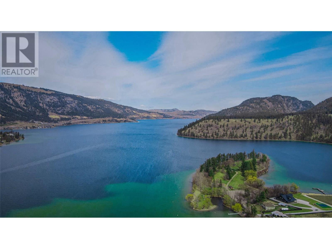7 Bedroom
4 Bathroom
3,694 ft2
Baseboard Heaters, In Floor Heating, Forced Air, See Remarks
Waterfront On Lake
$2,550,000
Rare opportunity to own .492 acres with 90 feet of lake frontage on stunning Kalamalka Lake. This property is zoned for two residences and currently features a spacious duplex with 7 bedrooms—perfect for multi-generational living, rental income, or future redevelopment. Enjoy panoramic lake views and direct access to the water for swimming, boating, paddleboarding, and fishing. The large lot offers plenty of space for outdoor entertaining, relaxing, or expanding your vision. Located in one of BC’s most scenic and desirable lakefront communities, this is your chance to secure a versatile and valuable property in the heart of the Okanagan. (id:60329)
Property Details
|
MLS® Number
|
10351801 |
|
Property Type
|
Single Family |
|
Neigbourhood
|
Lake Country East / Oyama |
|
Features
|
Two Balconies |
|
View Type
|
Lake View, Mountain View |
|
Water Front Type
|
Waterfront On Lake |
Building
|
Bathroom Total
|
4 |
|
Bedrooms Total
|
7 |
|
Basement Type
|
Full |
|
Constructed Date
|
1920 |
|
Construction Style Attachment
|
Detached |
|
Exterior Finish
|
Stucco |
|
Flooring Type
|
Carpeted |
|
Half Bath Total
|
1 |
|
Heating Fuel
|
Electric |
|
Heating Type
|
Baseboard Heaters, In Floor Heating, Forced Air, See Remarks |
|
Roof Material
|
Cedar Shake |
|
Roof Style
|
Unknown |
|
Stories Total
|
2 |
|
Size Interior
|
3,694 Ft2 |
|
Type
|
House |
|
Utility Water
|
Municipal Water |
Parking
Land
|
Acreage
|
No |
|
Sewer
|
Septic Tank |
|
Size Frontage
|
134 Ft |
|
Size Irregular
|
0.49 |
|
Size Total
|
0.49 Ac|under 1 Acre |
|
Size Total Text
|
0.49 Ac|under 1 Acre |
|
Zoning Type
|
Unknown |
Rooms
| Level |
Type |
Length |
Width |
Dimensions |
|
Second Level |
Primary Bedroom |
|
|
15'7'' x 17'11'' |
|
Second Level |
Bedroom |
|
|
10'3'' x 9'2'' |
|
Second Level |
4pc Bathroom |
|
|
5'5'' x 6'11'' |
|
Basement |
Workshop |
|
|
22'9'' x 17'4'' |
|
Basement |
Den |
|
|
10'9'' x 6'8'' |
|
Basement |
Bedroom |
|
|
10'9'' x 9'11'' |
|
Basement |
Bedroom |
|
|
8'1'' x 10'4'' |
|
Basement |
2pc Bathroom |
|
|
6'4'' x 4'2'' |
|
Main Level |
Living Room |
|
|
15'1'' x 17'2'' |
|
Main Level |
Living Room |
|
|
15' x 17'11'' |
|
Main Level |
Laundry Room |
|
|
8'10'' x 11'7'' |
|
Main Level |
Laundry Room |
|
|
6'4'' x 5'4'' |
|
Main Level |
Kitchen |
|
|
13'5'' x 25'2'' |
|
Main Level |
Kitchen |
|
|
10'3'' x 13'8'' |
|
Main Level |
Dining Room |
|
|
11'6'' x 17'4'' |
|
Main Level |
Dining Room |
|
|
10'6'' x 14'6'' |
|
Main Level |
Bedroom |
|
|
15'2'' x 11'6'' |
|
Main Level |
Bedroom |
|
|
11'3'' x 16'10'' |
|
Main Level |
Bedroom |
|
|
11'8'' x 13'4'' |
|
Main Level |
4pc Bathroom |
|
|
8' x 7'3'' |
|
Main Level |
4pc Bathroom |
|
|
6'11'' x 6'9'' |
https://www.realtor.ca/real-estate/28459986/15911-trask-road-lake-country-lake-country-east-oyama
