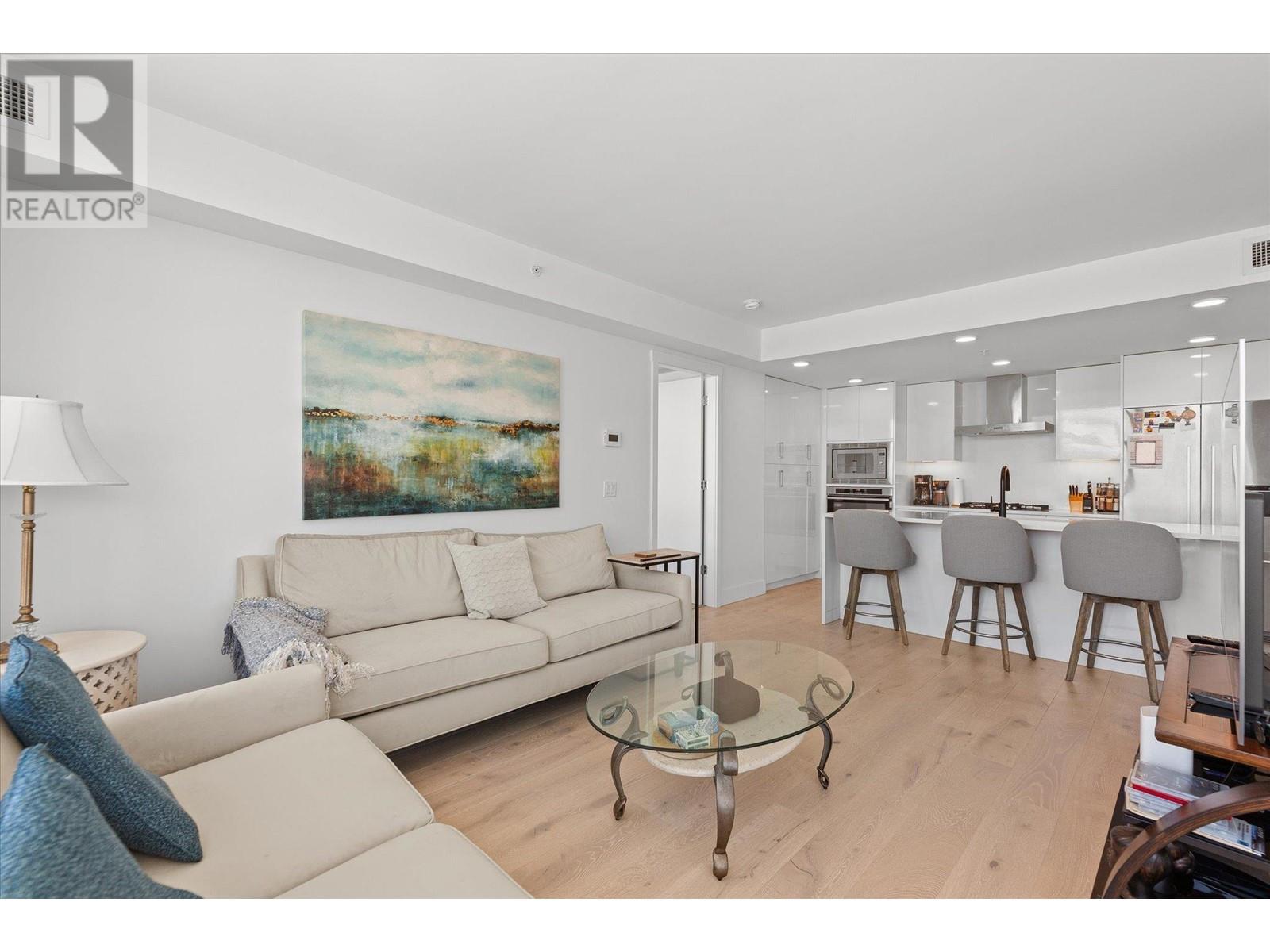1588 Ellis Street Unit# 2002 Kelowna, British Columbia V1Y 0H1
$950,000Maintenance,
$552 Monthly
Maintenance,
$552 MonthlySUB-PENTHOUSE CORNER UNIT WITH 2 SECURE PARKING STALLS! This unit in ELLA blends modern design with sweeping lake views and the ultimate downtown lifestyle that's stylish, elevated, and perfectly located. This bright, corner-unit condo soars above the city, offering panoramic vistas of the lake, marina, and mountains that stretch out from nearly every window. Inside, clean lines, massive windows, and thoughtful upgrades elevate the space. The sleek kitchen features a gas range, wall oven, built-in wine fridge, waterfall countertops, and tons of storage—perfect for hosting or keeping things effortlessly organized. The open-concept layout flows into the living area, designated dining space, and out to a covered patio built for all-season enjoyment, complete with a gas BBQ hookup, ceiling-mounted heater, and jaw-dropping views. Wake up to the lake in the serene primary suite, complete with a walk-in closet outfitted with built-ins and a stylish ensuite featuring a dual vanity and bidet. Enjoy the added convenience of 2 parking spots *rare*, and a storage locker. Designed for urban living without compromise, ELLA offers thoughtful amenities like a pet wash, EV charging, and a bike wash/repair station—with no size or height restrictions on pets. Step outside and find yourself in the heart of it all: beaches, parks, hikes, cafes, restaurants, and shops are just steps away. Step into downtown living done right—book your showing and experience Kelowna from the top. (id:60329)
Property Details
| MLS® Number | 10350102 |
| Property Type | Single Family |
| Neigbourhood | Kelowna North |
| Community Name | Ella |
| Amenities Near By | Public Transit, Park, Recreation, Schools, Shopping |
| Community Features | Pets Allowed |
| Features | Balcony |
| Parking Space Total | 2 |
| Storage Type | Storage, Locker |
| View Type | City View, Lake View, Mountain View, Valley View, View Of Water, View (panoramic) |
Building
| Bathroom Total | 2 |
| Bedrooms Total | 2 |
| Architectural Style | Other |
| Constructed Date | 2018 |
| Cooling Type | Central Air Conditioning |
| Fire Protection | Controlled Entry |
| Flooring Type | Carpeted, Hardwood, Tile |
| Heating Type | Forced Air |
| Stories Total | 1 |
| Size Interior | 1,108 Ft2 |
| Type | Apartment |
| Utility Water | Municipal Water |
Parking
| Parkade |
Land
| Acreage | No |
| Land Amenities | Public Transit, Park, Recreation, Schools, Shopping |
| Sewer | Municipal Sewage System |
| Size Total Text | Under 1 Acre |
| Zoning Type | Unknown |
Rooms
| Level | Type | Length | Width | Dimensions |
|---|---|---|---|---|
| Main Level | Storage | 8' x 6' | ||
| Main Level | Primary Bedroom | 15'1'' x 11'6'' | ||
| Main Level | Living Room | 11'3'' x 12' | ||
| Main Level | Kitchen | 12'8'' x 11'8'' | ||
| Main Level | Dining Room | 10'5'' x 8'7'' | ||
| Main Level | Bedroom | 9'11'' x 10'8'' | ||
| Main Level | 4pc Ensuite Bath | 11'9'' x 4'10'' | ||
| Main Level | 4pc Bathroom | 5'9'' x 7'11'' |
https://www.realtor.ca/real-estate/28392874/1588-ellis-street-unit-2002-kelowna-kelowna-north
Contact Us
Contact us for more information






















































