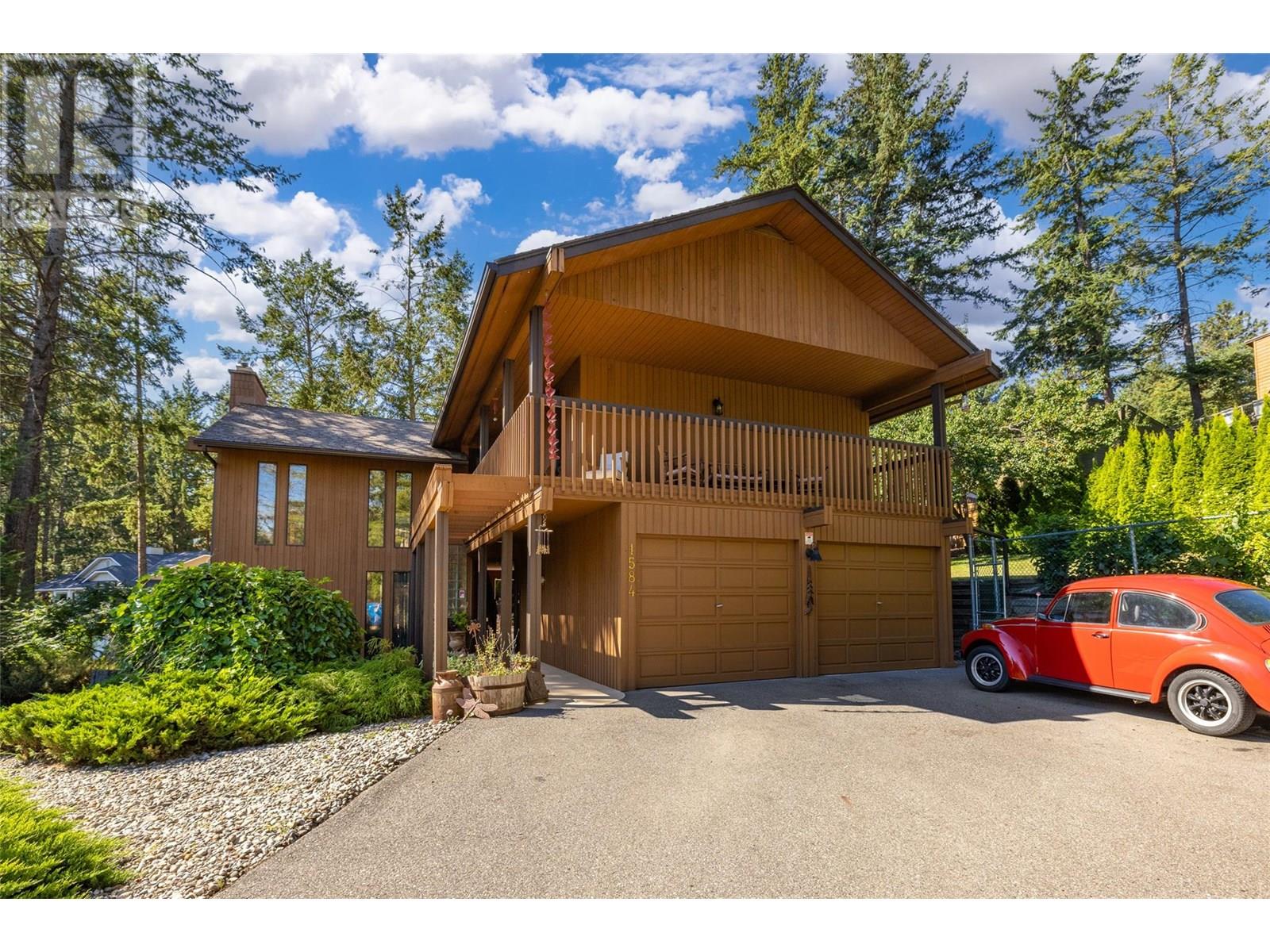3 Bedroom
3 Bathroom
2,700 ft2
Fireplace
Inground Pool
Forced Air
Landscaped, Underground Sprinkler
$988,000
This property offers you a great opportunity to own your own paradise. This backyard oasis offers a tiered backyard with lots of room to entertain and parking to go with it. The private .36 acre property is landscaped with keystone blocks and new leaf guard gutters to reduce maintenance. the inground pool has a newer liner and solar pool cover to help keep it warm for reduced costs. even offers a newer furnace and hot water tank. With lake glimpses and close to all amenities like 2 popular schools, mountain bike trails, and hiking, it is perfect for your family. the three bedrooms, upper den with views and a wrap around veranda gives you the space you need. Being close to Kelowna gives you a short commute to town and is also close to the heart of West Kelowna. If you are interested in your own gem, this is what you are looking for. (id:60329)
Property Details
|
MLS® Number
|
10351680 |
|
Property Type
|
Single Family |
|
Neigbourhood
|
West Kelowna Estates |
|
Features
|
Private Setting, Central Island |
|
Parking Space Total
|
2 |
|
Pool Type
|
Inground Pool |
Building
|
Bathroom Total
|
3 |
|
Bedrooms Total
|
3 |
|
Appliances
|
Refrigerator, Range - Gas, Washer & Dryer |
|
Constructed Date
|
1976 |
|
Construction Style Attachment
|
Detached |
|
Exterior Finish
|
Wood |
|
Fireplace Fuel
|
Gas,wood |
|
Fireplace Present
|
Yes |
|
Fireplace Type
|
Unknown,conventional |
|
Flooring Type
|
Carpeted, Tile |
|
Half Bath Total
|
1 |
|
Heating Type
|
Forced Air |
|
Roof Material
|
Asphalt Shingle |
|
Roof Style
|
Unknown |
|
Stories Total
|
2 |
|
Size Interior
|
2,700 Ft2 |
|
Type
|
House |
|
Utility Water
|
Municipal Water |
Parking
Land
|
Acreage
|
No |
|
Landscape Features
|
Landscaped, Underground Sprinkler |
|
Sewer
|
Municipal Sewage System |
|
Size Irregular
|
0.36 |
|
Size Total
|
0.36 Ac|under 1 Acre |
|
Size Total Text
|
0.36 Ac|under 1 Acre |
|
Zoning Type
|
Residential |
Rooms
| Level |
Type |
Length |
Width |
Dimensions |
|
Second Level |
Den |
|
|
18' x 12' |
|
Second Level |
4pc Bathroom |
|
|
Measurements not available |
|
Second Level |
4pc Ensuite Bath |
|
|
Measurements not available |
|
Second Level |
Bedroom |
|
|
13' x 10' |
|
Second Level |
Bedroom |
|
|
13' x 10' |
|
Second Level |
Primary Bedroom |
|
|
18' x 12' |
|
Main Level |
Living Room |
|
|
20' x 16' |
|
Main Level |
Kitchen |
|
|
22' x 12' |
|
Main Level |
Laundry Room |
|
|
9' x 7' |
|
Main Level |
2pc Bathroom |
|
|
Measurements not available |
https://www.realtor.ca/real-estate/28475086/1584-parkinson-road-lot-41-west-kelowna-west-kelowna-estates


























































