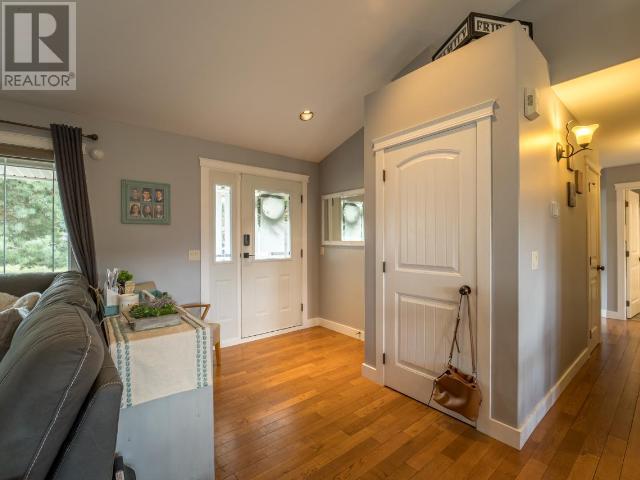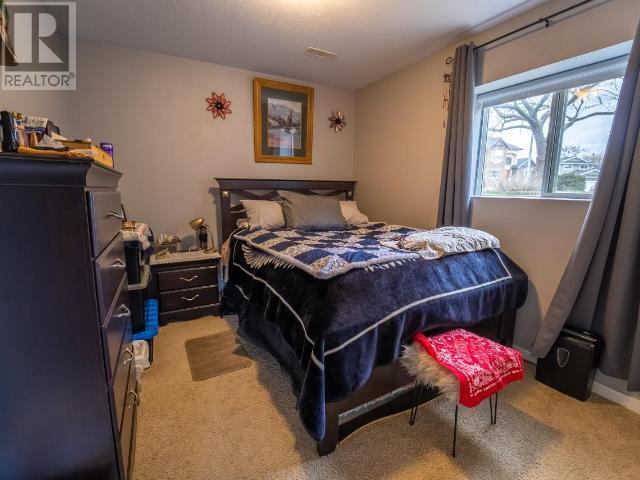8 Bedroom
4 Bathroom
2,788 ft2
Split Level Entry
Fireplace
Forced Air, See Remarks
$925,000
Incredible Juniper heights home with a large 2 bedroom self contained in-law suite. This is an awesome opportunity to have plenty of space and still have a beautiful suite for family or as a mortgage helper. 5 bedrooms in the main house with a fully finished basement. Large lot backing onto greenspace allowing great privacy and a bonus fully fenced dog run area. Inground irrigation and room to park a large RV. Home features main floor laundry off the kitchen with custom cabinetry tons of storage and slate tile floors. Three bedrooms on main floor including the large Master with walk in closet and ensuite. 2 additional bedrooms and large storage in basement and the 2 bedroom suite. The home is located in the desirable Juniper Ridge Elementary catchment. (id:60329)
Property Details
|
MLS® Number
|
10348356 |
|
Property Type
|
Single Family |
|
Neigbourhood
|
Juniper Ridge |
|
Parking Space Total
|
2 |
Building
|
Bathroom Total
|
4 |
|
Bedrooms Total
|
8 |
|
Architectural Style
|
Split Level Entry |
|
Constructed Date
|
2006 |
|
Construction Style Attachment
|
Detached |
|
Construction Style Split Level
|
Other |
|
Exterior Finish
|
Other |
|
Fireplace Fuel
|
Gas |
|
Fireplace Present
|
Yes |
|
Fireplace Type
|
Unknown |
|
Flooring Type
|
Mixed Flooring |
|
Half Bath Total
|
1 |
|
Heating Type
|
Forced Air, See Remarks |
|
Roof Material
|
Asphalt Shingle |
|
Roof Style
|
Unknown |
|
Stories Total
|
1 |
|
Size Interior
|
2,788 Ft2 |
|
Type
|
House |
|
Utility Water
|
Municipal Water |
Parking
Land
|
Acreage
|
No |
|
Sewer
|
Municipal Sewage System |
|
Size Irregular
|
0.16 |
|
Size Total
|
0.16 Ac|under 1 Acre |
|
Size Total Text
|
0.16 Ac|under 1 Acre |
|
Zoning Type
|
Unknown |
Rooms
| Level |
Type |
Length |
Width |
Dimensions |
|
Basement |
2pc Bathroom |
|
|
Measurements not available |
|
Basement |
Bedroom |
|
|
13'0'' x 10'0'' |
|
Basement |
Bedroom |
|
|
18'0'' x 9'0'' |
|
Basement |
Bedroom |
|
|
10'0'' x 10'0'' |
|
Basement |
Storage |
|
|
19'0'' x 10'0'' |
|
Basement |
Living Room |
|
|
21'0'' x 16'0'' |
|
Basement |
Bedroom |
|
|
9'0'' x 11'0'' |
|
Basement |
Bedroom |
|
|
10'0'' x 10'0'' |
|
Basement |
Kitchen |
|
|
10'0'' x 16'0'' |
|
Basement |
4pc Bathroom |
|
|
Measurements not available |
|
Main Level |
Laundry Room |
|
|
10'0'' x 5'0'' |
|
Main Level |
Bedroom |
|
|
10'0'' x 10'0'' |
|
Main Level |
Bedroom |
|
|
10'0'' x 10'0'' |
|
Main Level |
Primary Bedroom |
|
|
14'0'' x 13'0'' |
|
Main Level |
Dining Room |
|
|
9'0'' x 13'0'' |
|
Main Level |
Kitchen |
|
|
13'0'' x 10'0'' |
|
Main Level |
4pc Ensuite Bath |
|
|
Measurements not available |
|
Main Level |
4pc Bathroom |
|
|
Measurements not available |
https://www.realtor.ca/real-estate/28326471/1570-stikine-place-kamloops-juniper-ridge











































