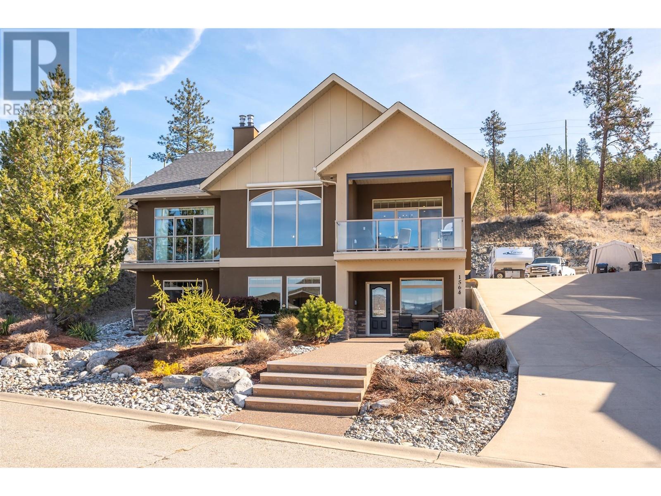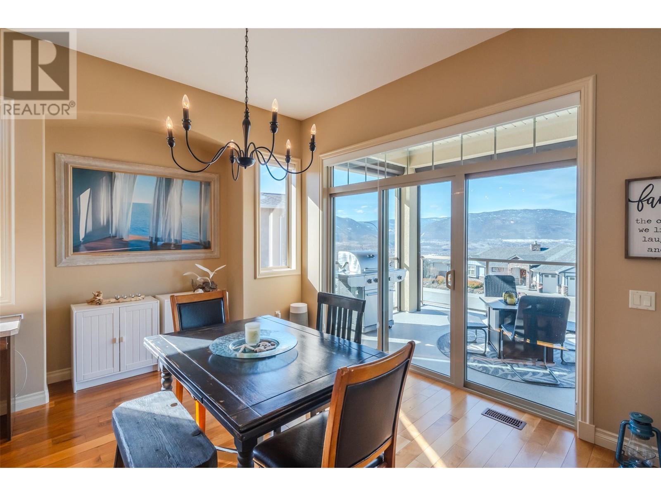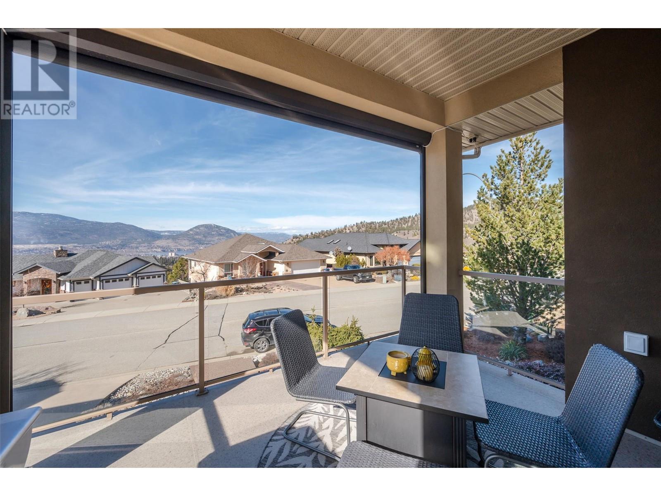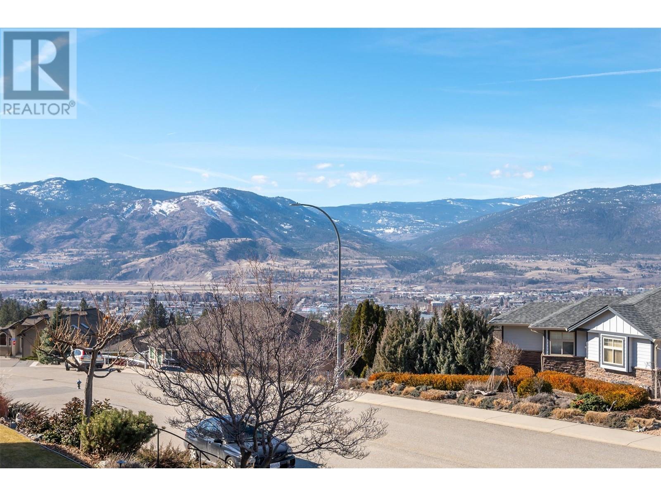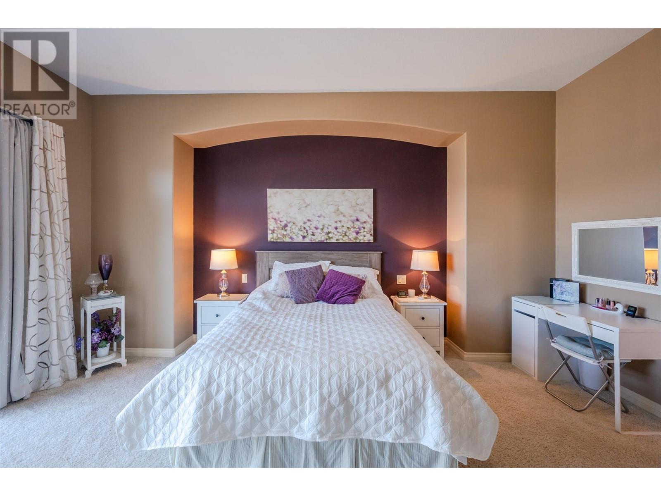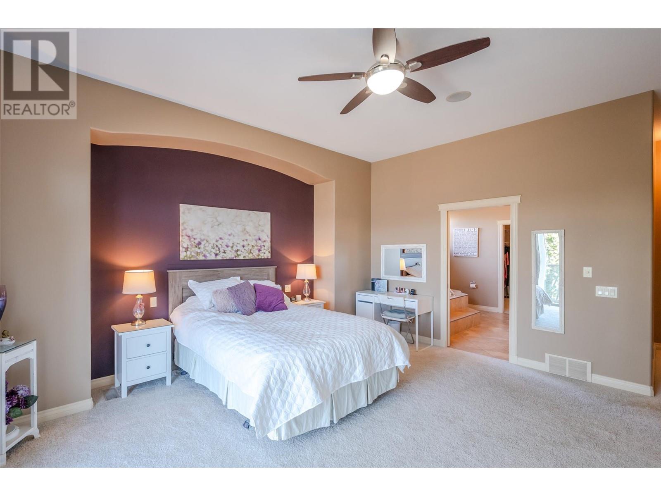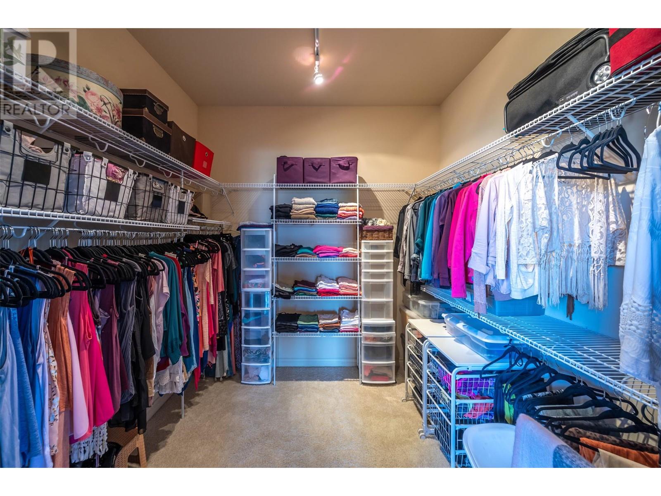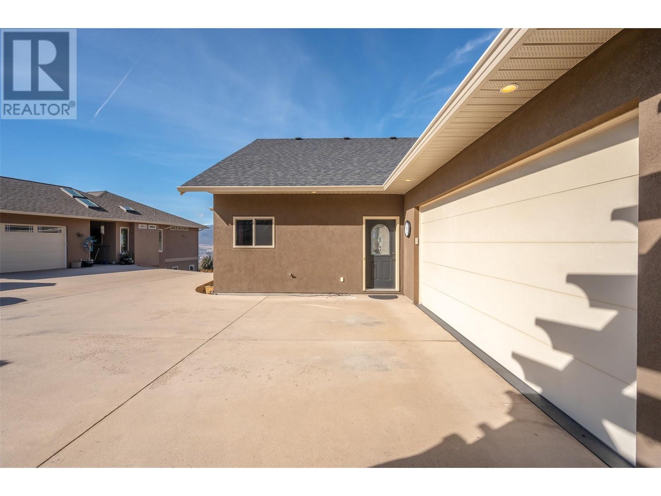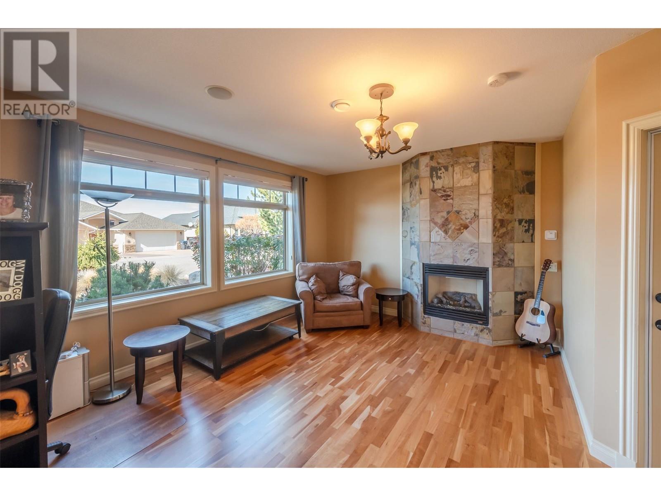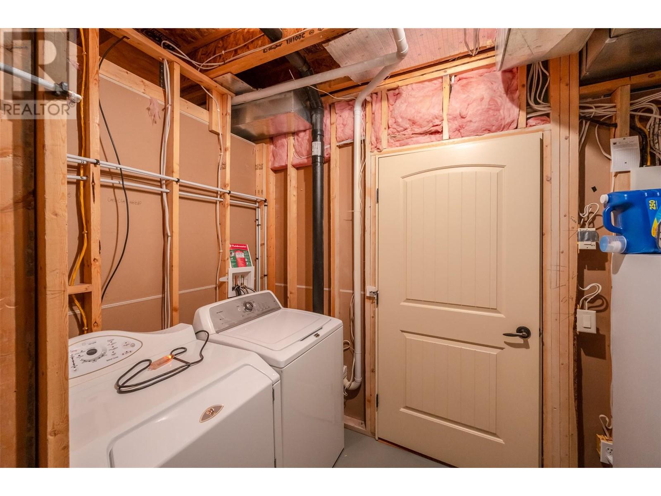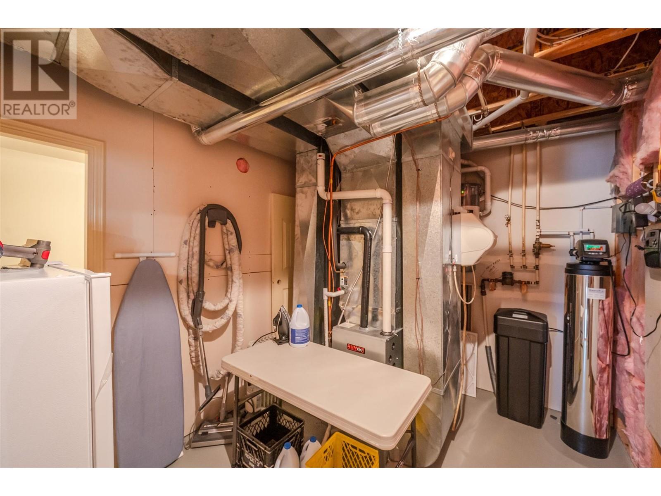1564 Holden Road Penticton, British Columbia V2A 8M9
$1,160,000
Welcome to this exquisite executive home, featuring a full daylight walkout suite with two bedrooms, a private entrance, and breathtaking lake and mountain views. Nestled on prestigious Holden Road, this residence offers a seamless blend of sophistication and functionality. The main level captivates with soaring 10ft ceilings, an expansive open-concept living, dining, and kitchen area bathed in natural light. Designed for effortless entertaining, this space extends onto a covered deck—perfect for al fresco dining and embracing the Okanagan lifestyle. The chef’s kitchen is a masterpiece, boasting ample cabinetry, a bar sink, and premium stainless-steel appliances. Retreat to the luxurious primary suite, complete with a spa-inspired 5-piece ensuite, soaker tub, and stunning walk-in closet. Continuing the main floor is a large guest bedroom, 4-piece bath, and full laundry room connecting to the oversized two-car garage. Outside, a private stamped-concrete patio with a custom-made pergola and hot tub creates a serene private oasis. The lower level offers an executive two-bedroom suite with a gas fireplace, full-size kitchen, pantry, and separate laundry—ideal for extended family or premium rental income. Special features include a 35-year premium shingle roof, hardwood floors, high-end HVAC system, water softener, central vac, electric blinds, and a large storage room. All while being steps from world-class hiking trails—this is the Okanagan dream home you’ve been waiting for! (id:60329)
Property Details
| MLS® Number | 10337479 |
| Property Type | Single Family |
| Neigbourhood | Columbia/Duncan |
| Features | Balcony |
| Parking Space Total | 2 |
Building
| Bathroom Total | 3 |
| Bedrooms Total | 4 |
| Appliances | Refrigerator, Dishwasher, Cooktop - Gas, Microwave, See Remarks, Washer & Dryer, Oven - Built-in |
| Architectural Style | Ranch |
| Constructed Date | 2005 |
| Construction Style Attachment | Detached |
| Cooling Type | Central Air Conditioning |
| Fireplace Fuel | Gas |
| Fireplace Present | Yes |
| Fireplace Type | Unknown |
| Heating Type | Forced Air, See Remarks |
| Roof Material | Asphalt Shingle |
| Roof Style | Unknown |
| Stories Total | 2 |
| Size Interior | 3,562 Ft2 |
| Type | House |
| Utility Water | Municipal Water |
Parking
| See Remarks | |
| Attached Garage | 2 |
Land
| Acreage | No |
| Sewer | Municipal Sewage System |
| Size Irregular | 0.18 |
| Size Total | 0.18 Ac|under 1 Acre |
| Size Total Text | 0.18 Ac|under 1 Acre |
| Zoning Type | Unknown |
Rooms
| Level | Type | Length | Width | Dimensions |
|---|---|---|---|---|
| Lower Level | Utility Room | 11'3'' x 11'11'' | ||
| Lower Level | Storage | 8'4'' x 11'10'' | ||
| Lower Level | Pantry | 11'2'' x 4'8'' | ||
| Lower Level | Living Room | 15'11'' x 15'3'' | ||
| Lower Level | Kitchen | 19'10'' x 17'6'' | ||
| Lower Level | Foyer | 12'6'' x 8'7'' | ||
| Lower Level | Bedroom | 13' x 17'5'' | ||
| Lower Level | Bedroom | 17'5'' x 12' | ||
| Lower Level | 4pc Bathroom | 9'5'' x 8'1'' | ||
| Main Level | Primary Bedroom | 15'2'' x 17'6'' | ||
| Main Level | Mud Room | 8'3'' x 13'9'' | ||
| Main Level | Laundry Room | 7'4'' x 7'11'' | ||
| Main Level | Kitchen | 17'2'' x 16' | ||
| Main Level | Family Room | 16' x 16'8'' | ||
| Main Level | Dining Room | 14'5'' x 8'11'' | ||
| Main Level | Bedroom | 13' x 13'9'' | ||
| Main Level | 5pc Ensuite Bath | 11'10'' x 11'5'' | ||
| Main Level | 4pc Bathroom | 11' x 5'5'' |
https://www.realtor.ca/real-estate/27979474/1564-holden-road-penticton-columbiaduncan
Contact Us
Contact us for more information
