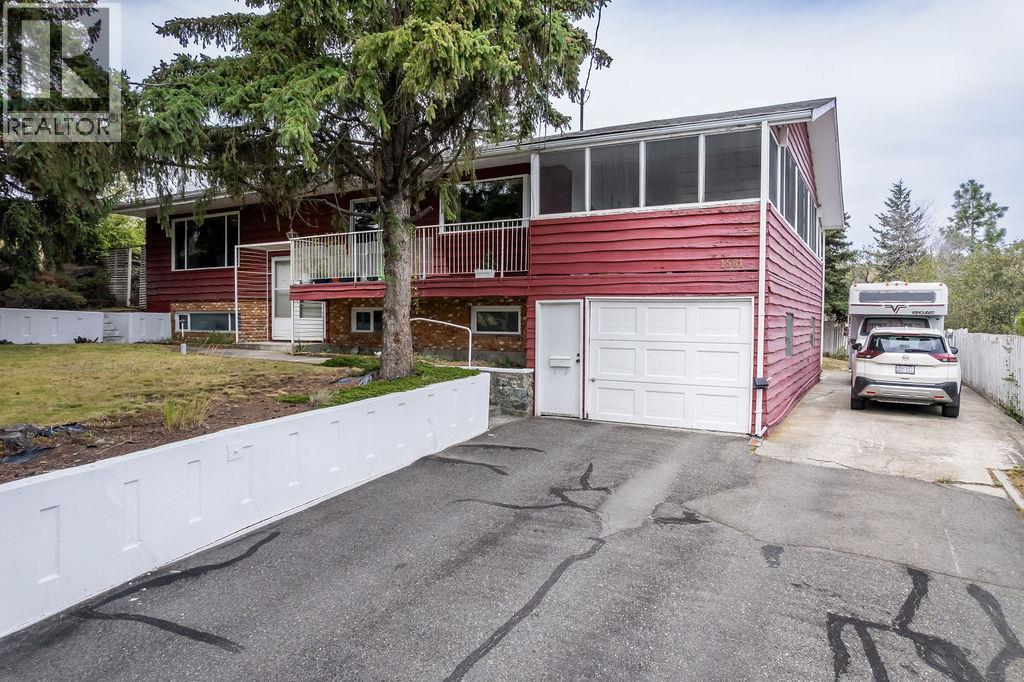5 Bedroom
3 Bathroom
2,703 ft2
Fireplace
Central Air Conditioning
Forced Air
$599,900
A Rare Opportunity in Dufferin – Welcome to 1561 Plateau Place, a property that combines location, value, and potential in one of Kamloops’ most sought-after neighbourhoods. Tucked away on a quiet cul-de-sac in Dufferin, this home offers the perfect balance of outdoor recreation and city convenience. From your doorstep, you’re just steps from the trails of Kenna Cartwright Park, a quick drive to Thompson Rivers University, and minutes from all the shops and restaurants at Aberdeen Mall.BC Assessed at $798,000, this home is being offered at a significant discount, making it an incredible opportunity for buyers looking to add their own touch. With solid bones and a versatile layout, this property is a true blank canvas ready for your vision.Key features include: Spacious main floor with functional layout. Large covered deck off the kitchen, perfect for entertaining or relaxing. One-car garage with excellent storage space. Ample parking, including RV parking. Suite potential: existing infrastructure in place for a 3-bedroom in-law suite. Whether you’re a first-time buyer looking for value, an investor seeking upside potential, or someone ready to create their dream home in a prime location, 1561 Plateau Place delivers. With its unbeatable location and endless possibilities, this home is a must-see for anyone looking to put down roots in Kamloops. All measurements approx. (id:60329)
Property Details
|
MLS® Number
|
10359305 |
|
Property Type
|
Single Family |
|
Neigbourhood
|
Dufferin/Southgate |
|
Amenities Near By
|
Schools, Shopping |
|
Features
|
Cul-de-sac, Balcony |
|
Parking Space Total
|
1 |
|
Road Type
|
Cul De Sac |
Building
|
Bathroom Total
|
3 |
|
Bedrooms Total
|
5 |
|
Appliances
|
Refrigerator, Cooktop - Electric, Oven - Electric, Microwave, Washer & Dryer |
|
Constructed Date
|
1974 |
|
Construction Style Attachment
|
Detached |
|
Cooling Type
|
Central Air Conditioning |
|
Exterior Finish
|
Brick, Stucco, Wood Siding, Other |
|
Fireplace Fuel
|
Gas |
|
Fireplace Present
|
Yes |
|
Fireplace Total
|
1 |
|
Fireplace Type
|
Unknown |
|
Half Bath Total
|
1 |
|
Heating Type
|
Forced Air |
|
Roof Material
|
Asphalt Shingle |
|
Roof Style
|
Unknown |
|
Stories Total
|
2 |
|
Size Interior
|
2,703 Ft2 |
|
Type
|
House |
|
Utility Water
|
Municipal Water |
Parking
Land
|
Acreage
|
No |
|
Land Amenities
|
Schools, Shopping |
|
Sewer
|
Municipal Sewage System |
|
Size Irregular
|
0.41 |
|
Size Total
|
0.41 Ac|under 1 Acre |
|
Size Total Text
|
0.41 Ac|under 1 Acre |
|
Zoning Type
|
Unknown |
Rooms
| Level |
Type |
Length |
Width |
Dimensions |
|
Basement |
4pc Bathroom |
|
|
5'9'' x 9'8'' |
|
Basement |
Recreation Room |
|
|
13'2'' x 17'0'' |
|
Basement |
Bedroom |
|
|
12'6'' x 10'0'' |
|
Basement |
Bedroom |
|
|
12'10'' x 9'8'' |
|
Basement |
Bedroom |
|
|
8'8'' x 10'3'' |
|
Basement |
Laundry Room |
|
|
9'3'' x 7'3'' |
|
Basement |
Workshop |
|
|
9'3'' x 14'2'' |
|
Main Level |
Kitchen |
|
|
7'6'' x 9'8'' |
|
Main Level |
Dining Room |
|
|
11'6'' x 10'2'' |
|
Main Level |
Living Room |
|
|
19'8'' x 13'5'' |
|
Main Level |
Living Room |
|
|
13'8'' x 17'3'' |
|
Main Level |
Primary Bedroom |
|
|
13'2'' x 14'0'' |
|
Main Level |
Bedroom |
|
|
9'8'' x 8'9'' |
|
Main Level |
4pc Bathroom |
|
|
10'7'' x 7'11'' |
|
Main Level |
2pc Ensuite Bath |
|
|
5'4'' x 5'1'' |
|
Main Level |
Foyer |
|
|
3'7'' x 7'6'' |
https://www.realtor.ca/real-estate/28766327/1561-plateau-place-kamloops-dufferinsouthgate













































