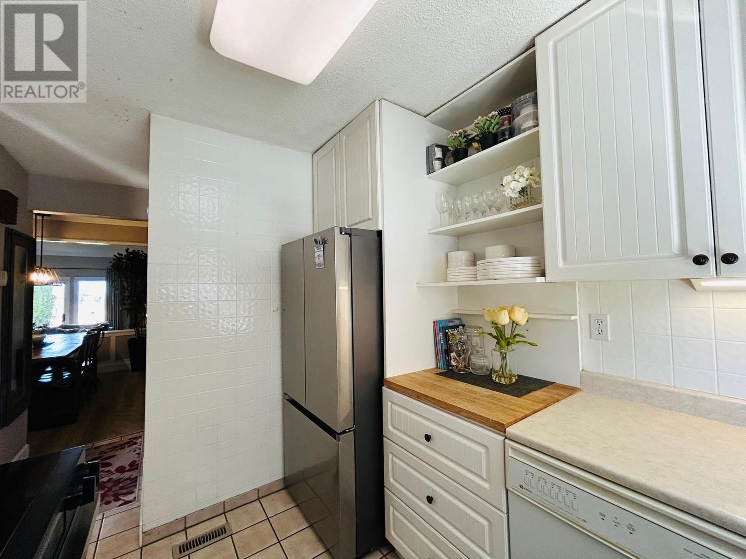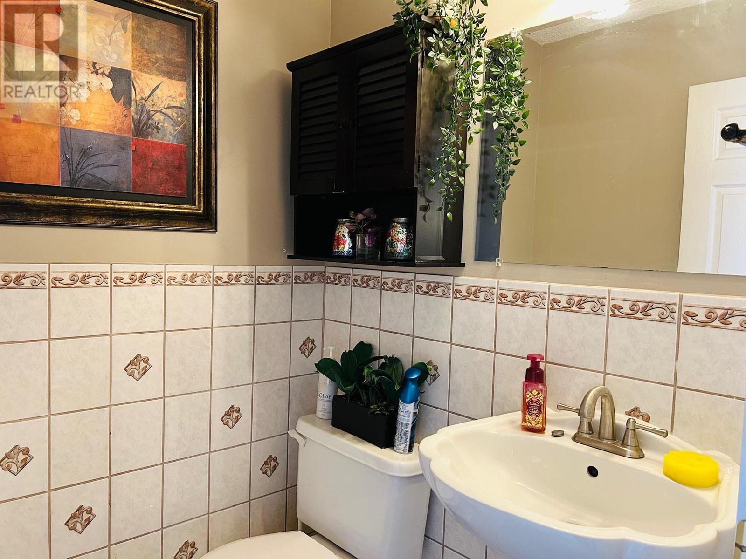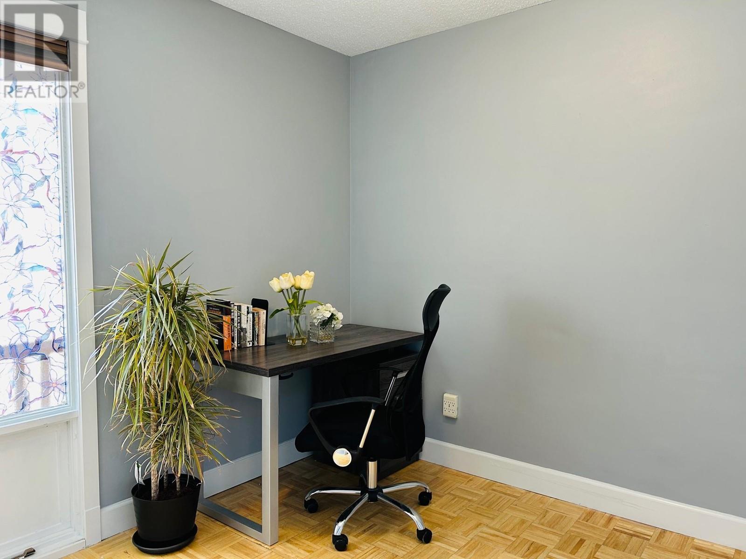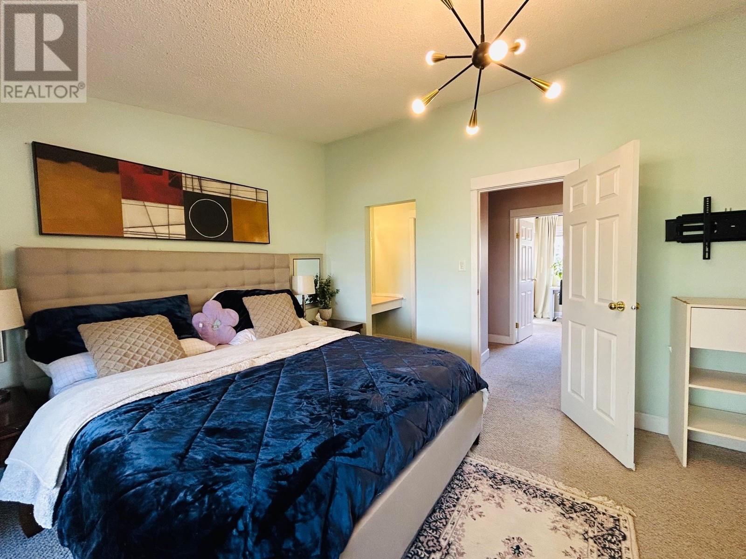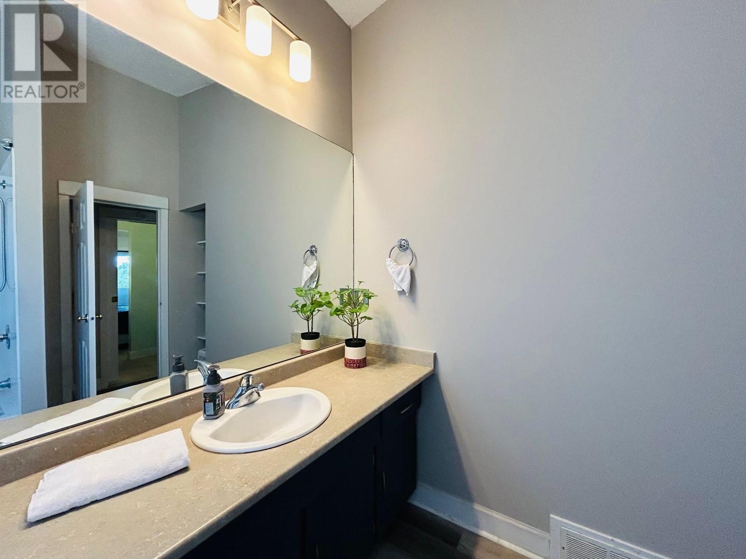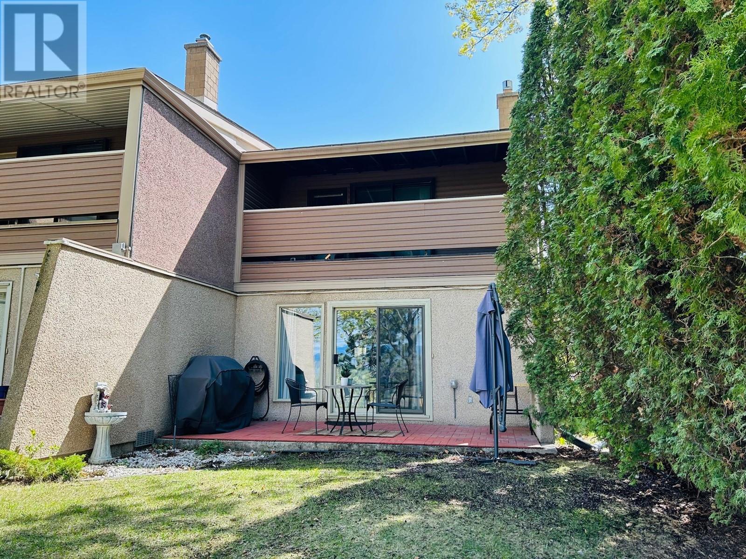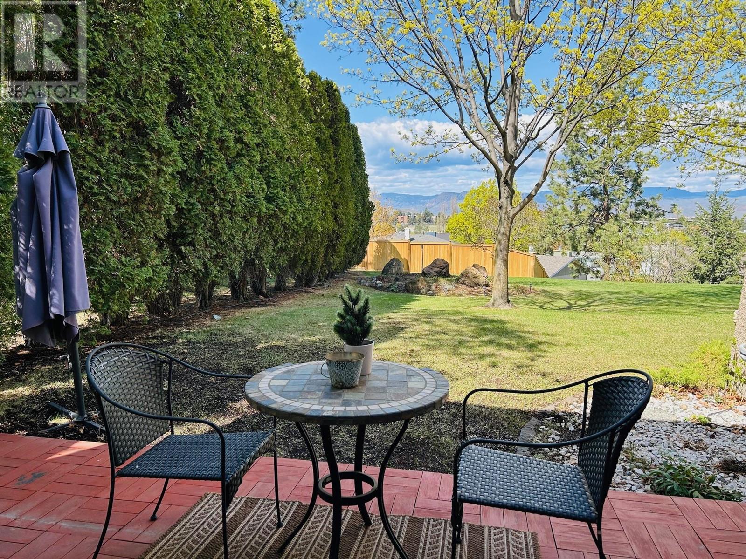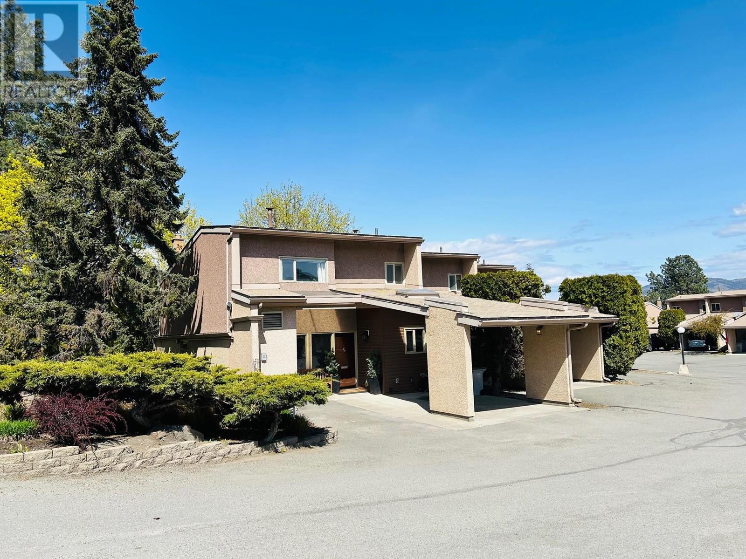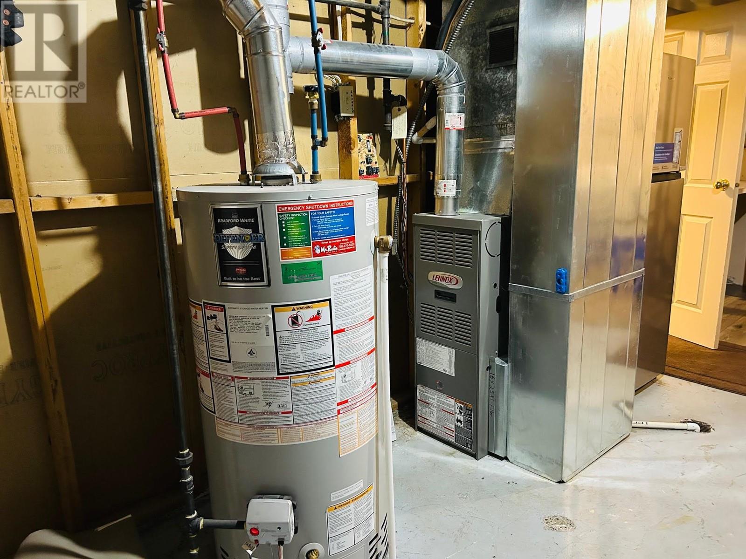1555 Summit Drive Unit# 1 Lot# 1 Kamloops, British Columbia V2E 1E9
$514,000Maintenance,
$400 Monthly
Maintenance,
$400 MonthlyMOVE-IN READY END UNIT 2 bedroom PLUS a den which could be used as an alternate 3rd bedroom if desired, 2 bathrooms, PLUS a large rec room in popular Wedgewoods in Sahali. Beautiful three split level design. MAIN floor offers a large sunken living room with gas fireplace and patio doors leading to your private patio - perfect for morning coffee or afternoon iced tea. Dining area, a den, a 2 pce bathroom and a kitchen with NEWER stainless fridge, range and BI microwave. UPSTAIRS features a large primary with a makeup/beauty room and a private balcony AND a generously sized second bedroom. BSMT has a spacious rec room, laundry and storage area. Conveniently located within minutes to schools, public transit, TRU, restaurants, shopping and parks. Wedgewoods is a well-maintained and self-managed complex. Contact your favourite realtor and be sure to book a showing on this one. Thank you! (id:60329)
Property Details
| MLS® Number | 10344800 |
| Property Type | Single Family |
| Neigbourhood | Sahali |
| Community Name | Wedgewoods |
| Amenities Near By | Public Transit, Park, Recreation, Schools, Shopping |
| Features | Level Lot, Balcony |
| Parking Space Total | 1 |
| View Type | Mountain View, View (panoramic) |
Building
| Bathroom Total | 2 |
| Bedrooms Total | 3 |
| Appliances | Range, Refrigerator, Dishwasher, Washer & Dryer |
| Architectural Style | Split Level Entry |
| Constructed Date | 1974 |
| Construction Style Attachment | Attached |
| Construction Style Split Level | Other |
| Cooling Type | Central Air Conditioning |
| Flooring Type | Carpeted, Laminate, Mixed Flooring |
| Half Bath Total | 1 |
| Heating Type | Forced Air, See Remarks |
| Stories Total | 3 |
| Size Interior | 2,254 Ft2 |
| Type | Row / Townhouse |
| Utility Water | Municipal Water |
Parking
| Carport |
Land
| Access Type | Easy Access |
| Acreage | No |
| Land Amenities | Public Transit, Park, Recreation, Schools, Shopping |
| Landscape Features | Level |
| Sewer | Municipal Sewage System |
| Size Total Text | Under 1 Acre |
| Zoning Type | Unknown |
Rooms
| Level | Type | Length | Width | Dimensions |
|---|---|---|---|---|
| Second Level | Full Bathroom | Measurements not available | ||
| Second Level | Other | 5' x 5' | ||
| Second Level | Bedroom | 12' x 9' | ||
| Second Level | Primary Bedroom | 12' x 16' | ||
| Basement | Storage | 15' x 9' | ||
| Basement | Laundry Room | 15' x 7' | ||
| Basement | Recreation Room | 17' x 16' | ||
| Main Level | Partial Bathroom | Measurements not available | ||
| Main Level | Bedroom | 8'5'' x 10' | ||
| Main Level | Living Room | 18' x 17' | ||
| Main Level | Dining Room | 11'5'' x 10' | ||
| Main Level | Kitchen | 12' x 8' | ||
| Main Level | Foyer | 8'4'' x 6'7'' |
https://www.realtor.ca/real-estate/28219137/1555-summit-drive-unit-1-lot-1-kamloops-sahali
Contact Us
Contact us for more information










