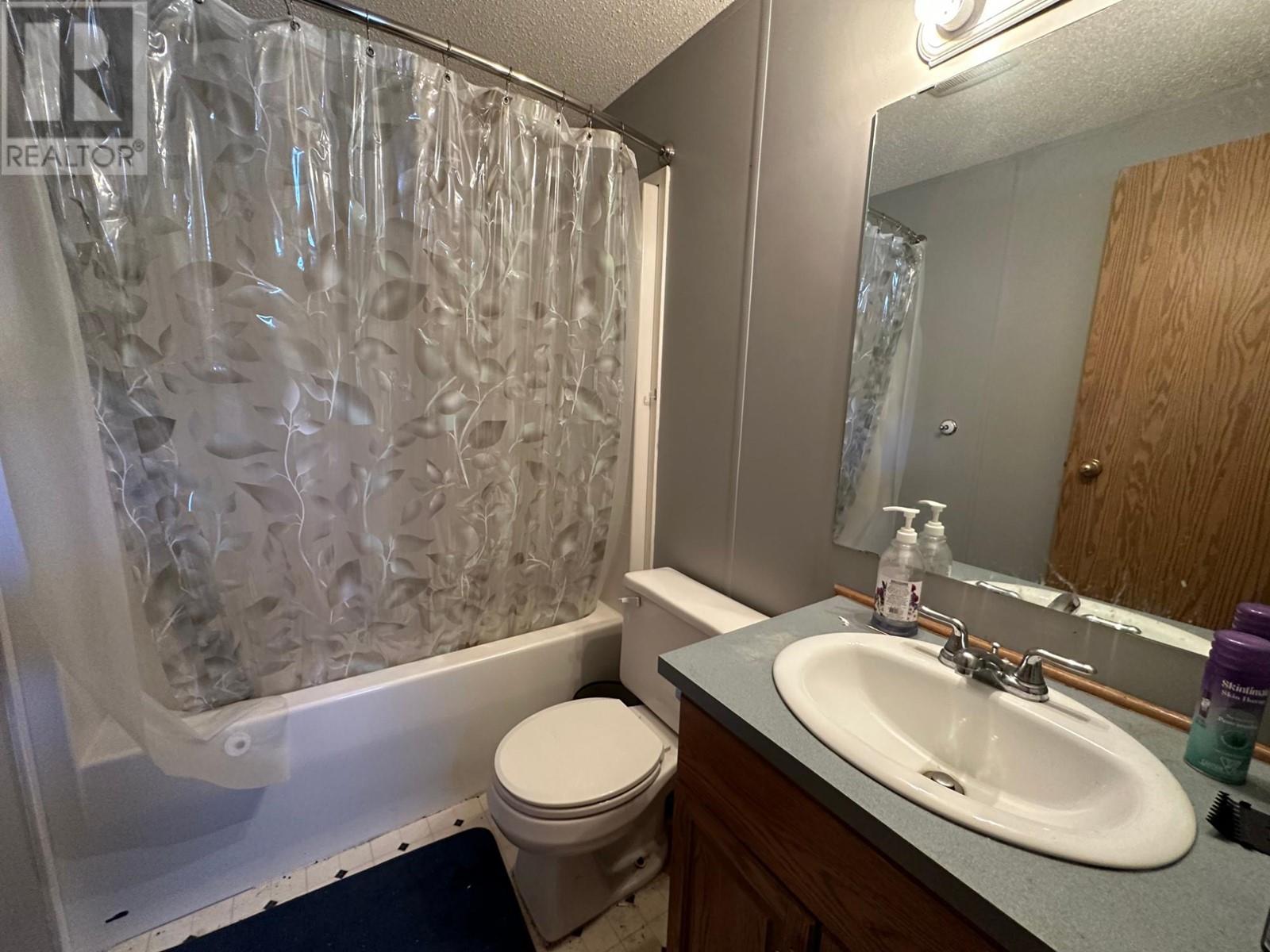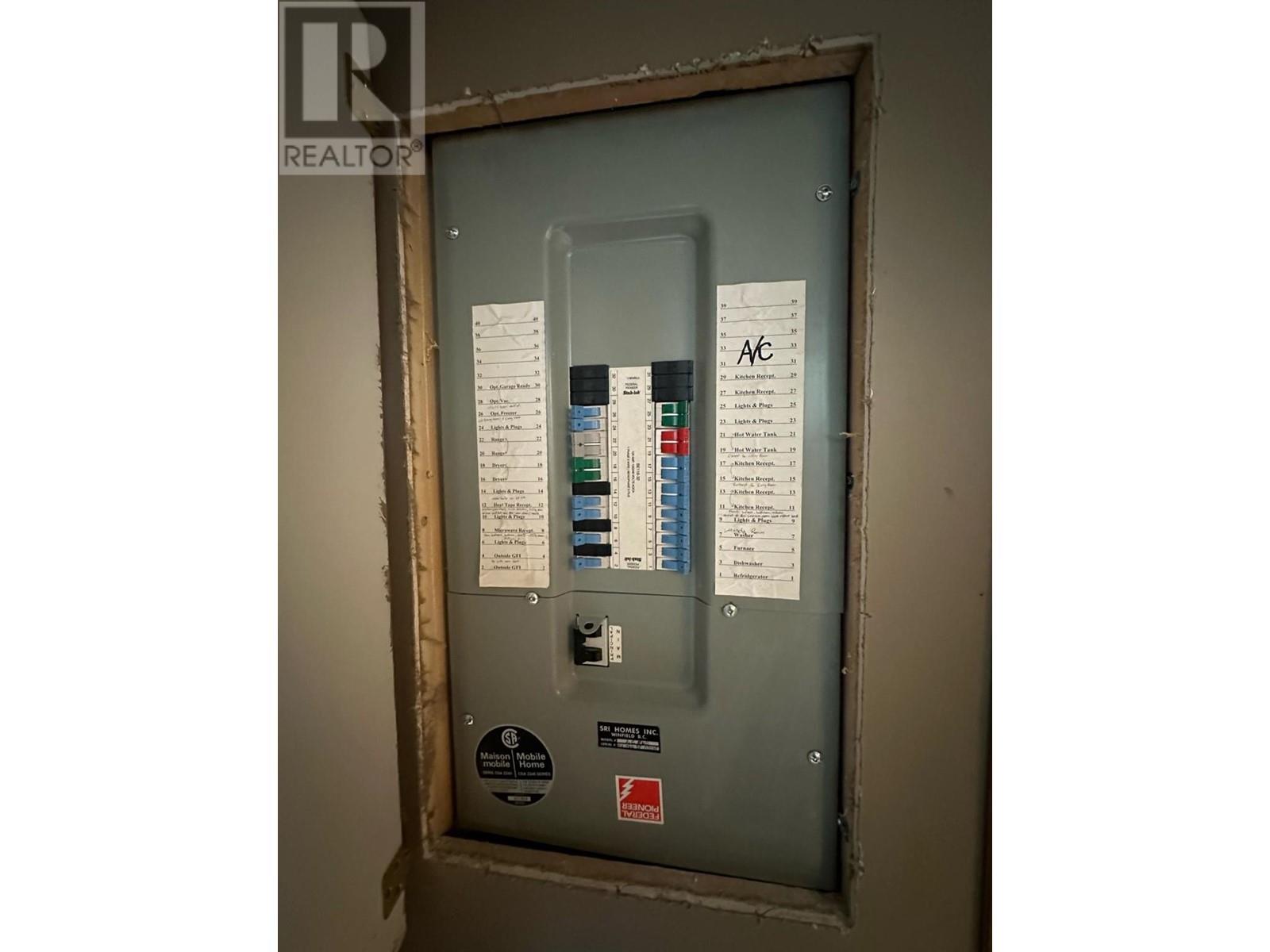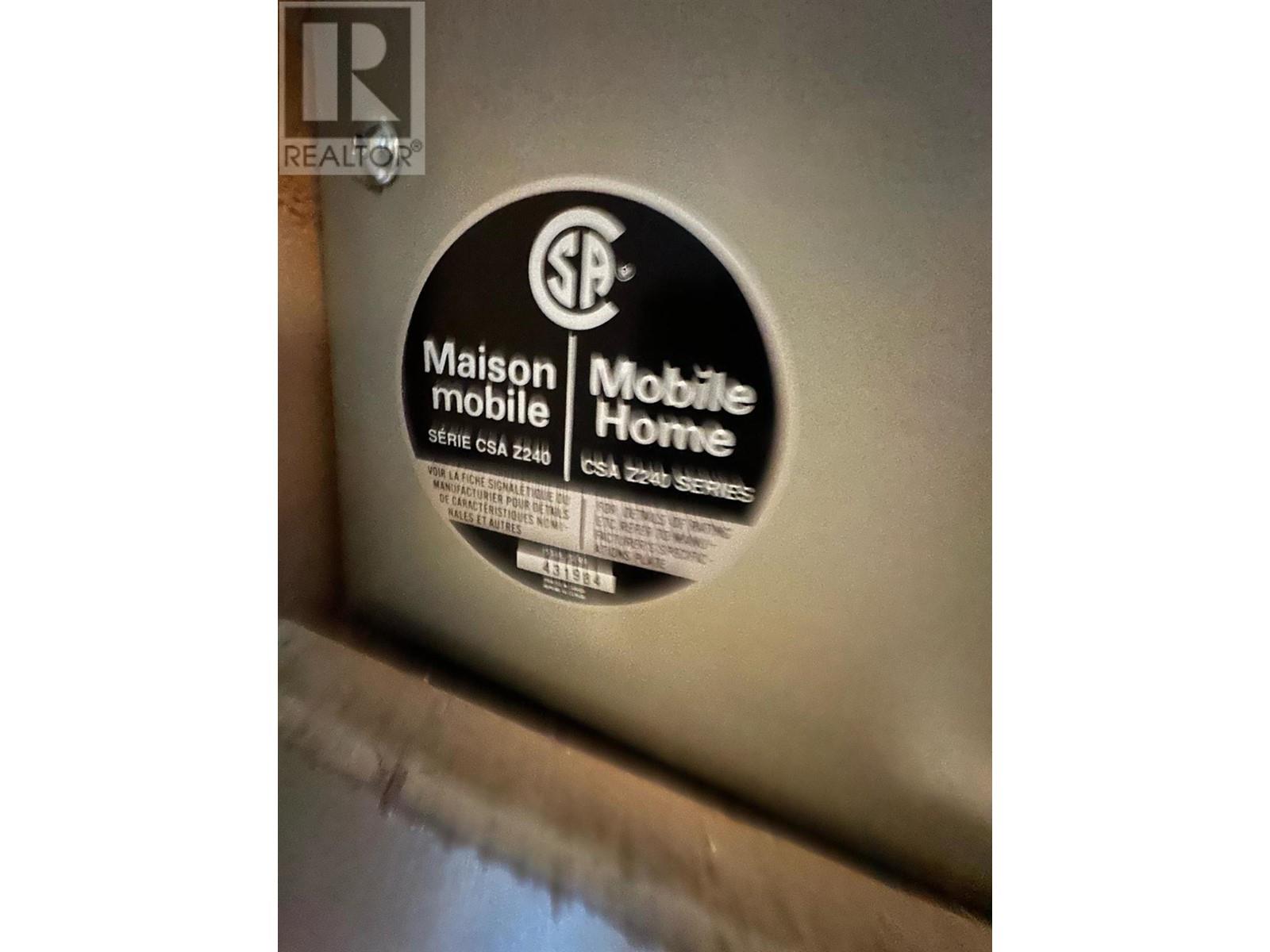1555 Howe Road Unit# 142 Kamloops, British Columbia V1S 1Y4
$369,900Maintenance,
$141.39 Monthly
Maintenance,
$141.39 MonthlyGreat Aberdeen location in a fantastic bareland strata. Own your own lot w/low bareland strata fees only $141/month that covers water, sewer & garbage. 2-bedroom, 2-bath home features vaulted ceilings, a bright open floor plan, and bedrooms situated at opposite ends for added privacy. The kitchen offers plenty of counter space and cabinets, while the master bedroom boasts a large walk-in closet. Outside, enjoy a fenced yard with a storage shed, backing onto peaceful green space. Ample parking for your trailer or boat, plus convenient guest parking nearby on a quiet dead end road of the complex. New furnace and A/C (2023). Roof 2018. Copper plumbing. Close to university, shopping, and endless recreational options this home is perfect for downsizers or first-time buyers. (id:60329)
Property Details
| MLS® Number | 10348572 |
| Property Type | Single Family |
| Neigbourhood | Aberdeen |
| Community Name | ABERDEEN GLEN VILLAGE |
| Amenities Near By | Shopping |
| Community Features | Family Oriented |
| Features | Cul-de-sac |
| Parking Space Total | 4 |
| Road Type | Cul De Sac |
Building
| Bathroom Total | 2 |
| Bedrooms Total | 2 |
| Appliances | Dishwasher, Microwave |
| Architectural Style | Ranch |
| Constructed Date | 1998 |
| Construction Style Attachment | Detached |
| Cooling Type | Central Air Conditioning |
| Exterior Finish | Vinyl Siding |
| Flooring Type | Mixed Flooring |
| Foundation Type | See Remarks |
| Heating Type | Forced Air, See Remarks |
| Roof Material | Asphalt Shingle |
| Roof Style | Unknown |
| Stories Total | 1 |
| Size Interior | 924 Ft2 |
| Type | House |
| Utility Water | Municipal Water |
Parking
| See Remarks | |
| R V |
Land
| Acreage | No |
| Land Amenities | Shopping |
| Landscape Features | Landscaped |
| Sewer | Municipal Sewage System |
| Size Irregular | 0.08 |
| Size Total | 0.08 Ac|under 1 Acre |
| Size Total Text | 0.08 Ac|under 1 Acre |
| Zoning Type | Unknown |
Rooms
| Level | Type | Length | Width | Dimensions |
|---|---|---|---|---|
| Main Level | Bedroom | 10'6'' x 11'0'' | ||
| Main Level | Primary Bedroom | 10'7'' x 13'0'' | ||
| Main Level | Kitchen | 12'6'' x 13'0'' | ||
| Main Level | Living Room | 13'0'' x 14'0'' | ||
| Main Level | 4pc Ensuite Bath | Measurements not available | ||
| Main Level | 4pc Bathroom | Measurements not available |
https://www.realtor.ca/real-estate/28425087/1555-howe-road-unit-142-kamloops-aberdeen
Contact Us
Contact us for more information











