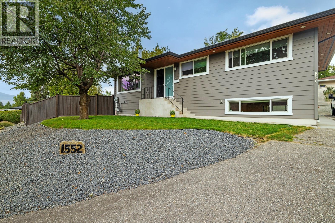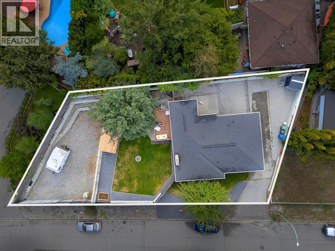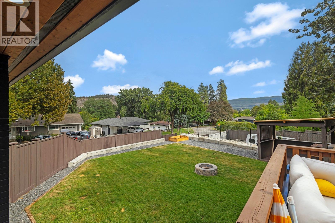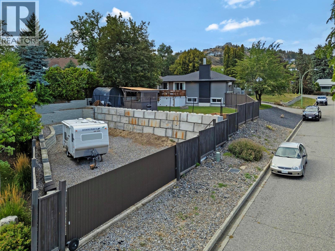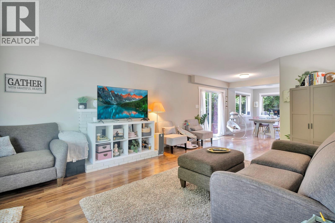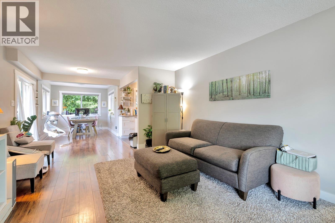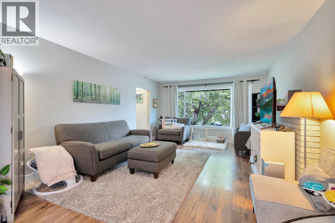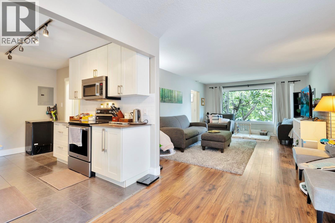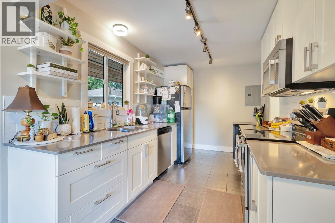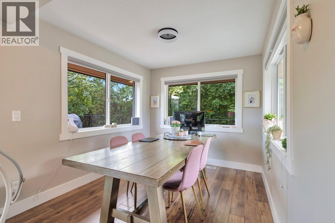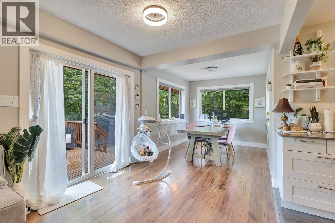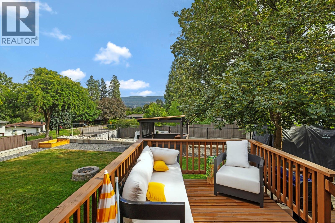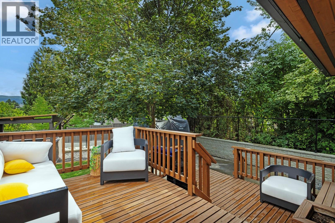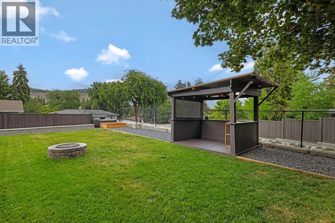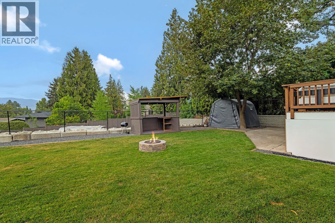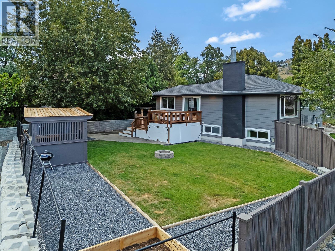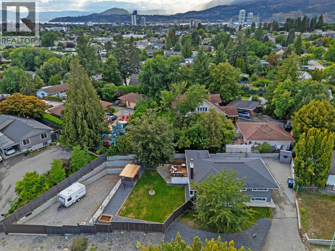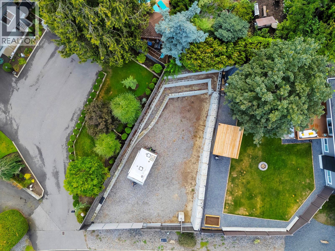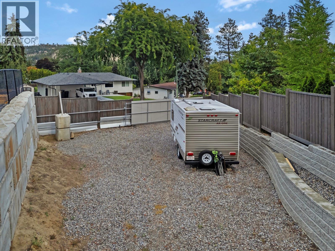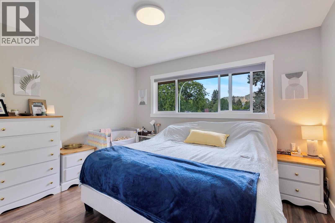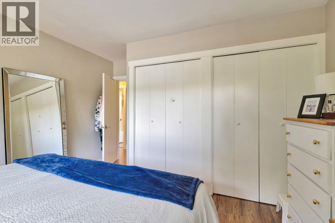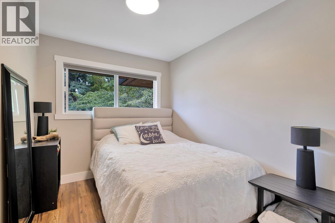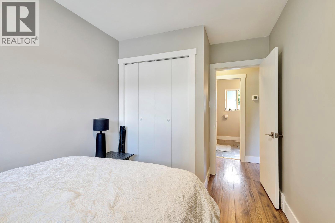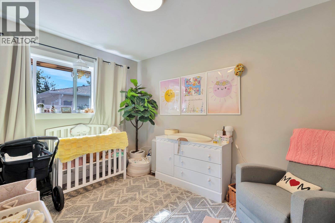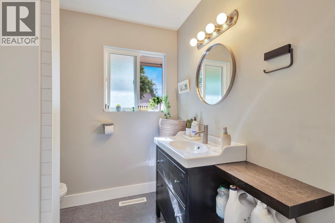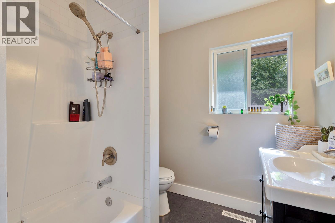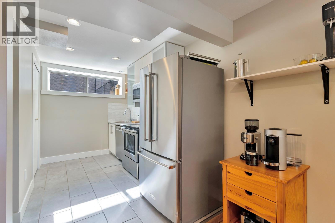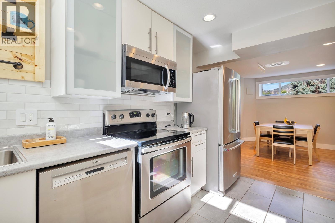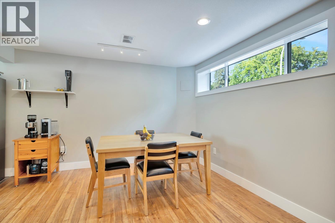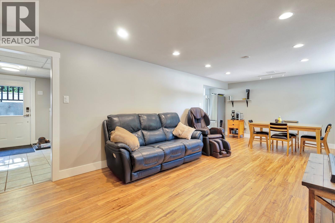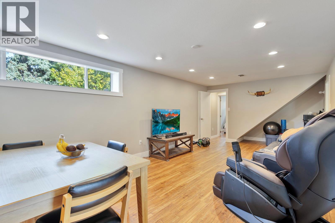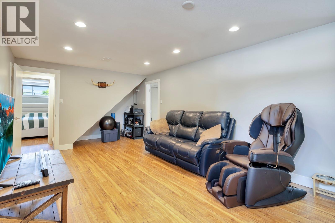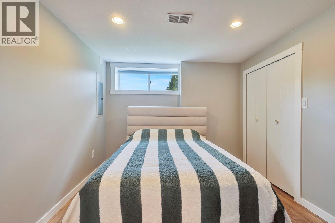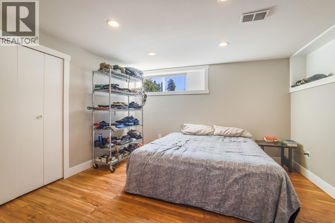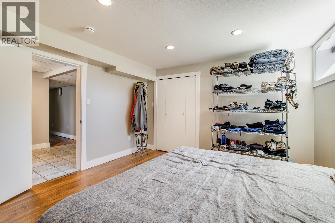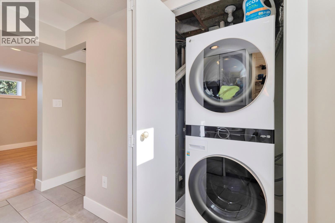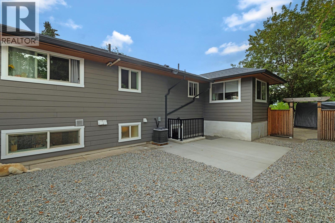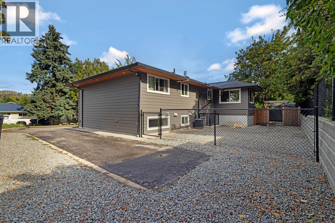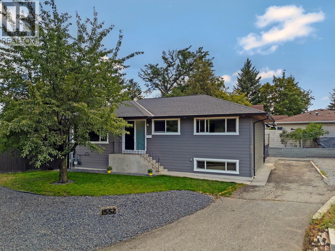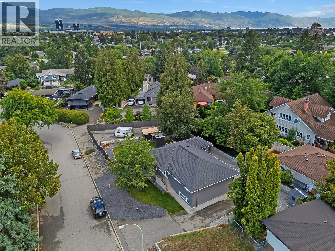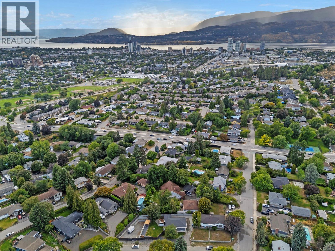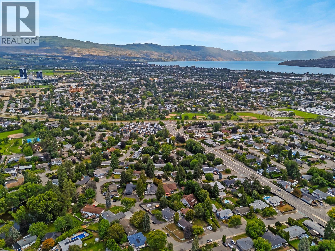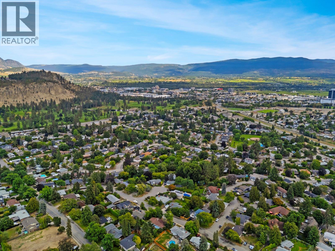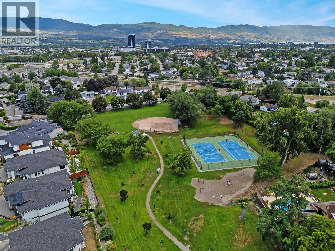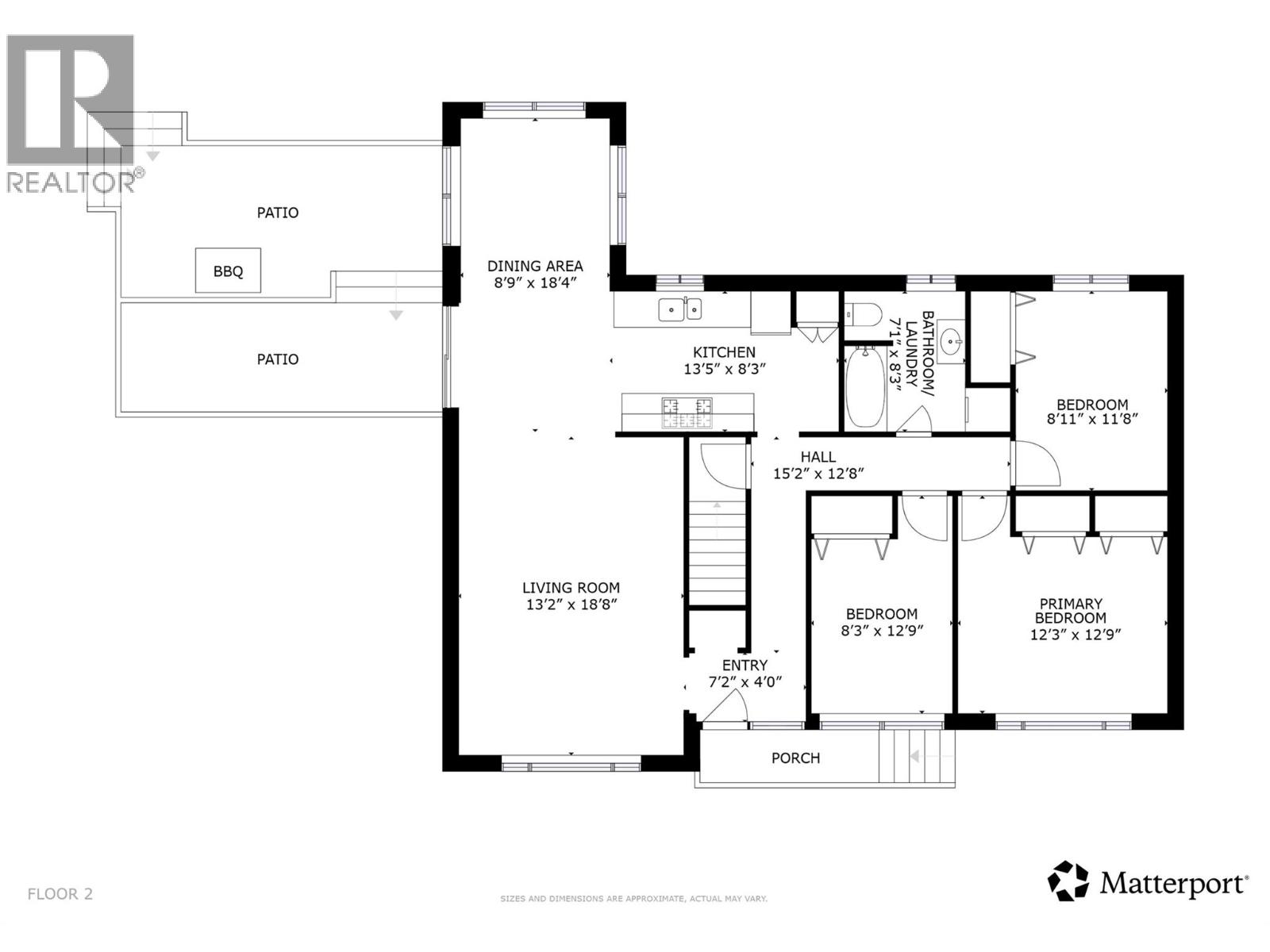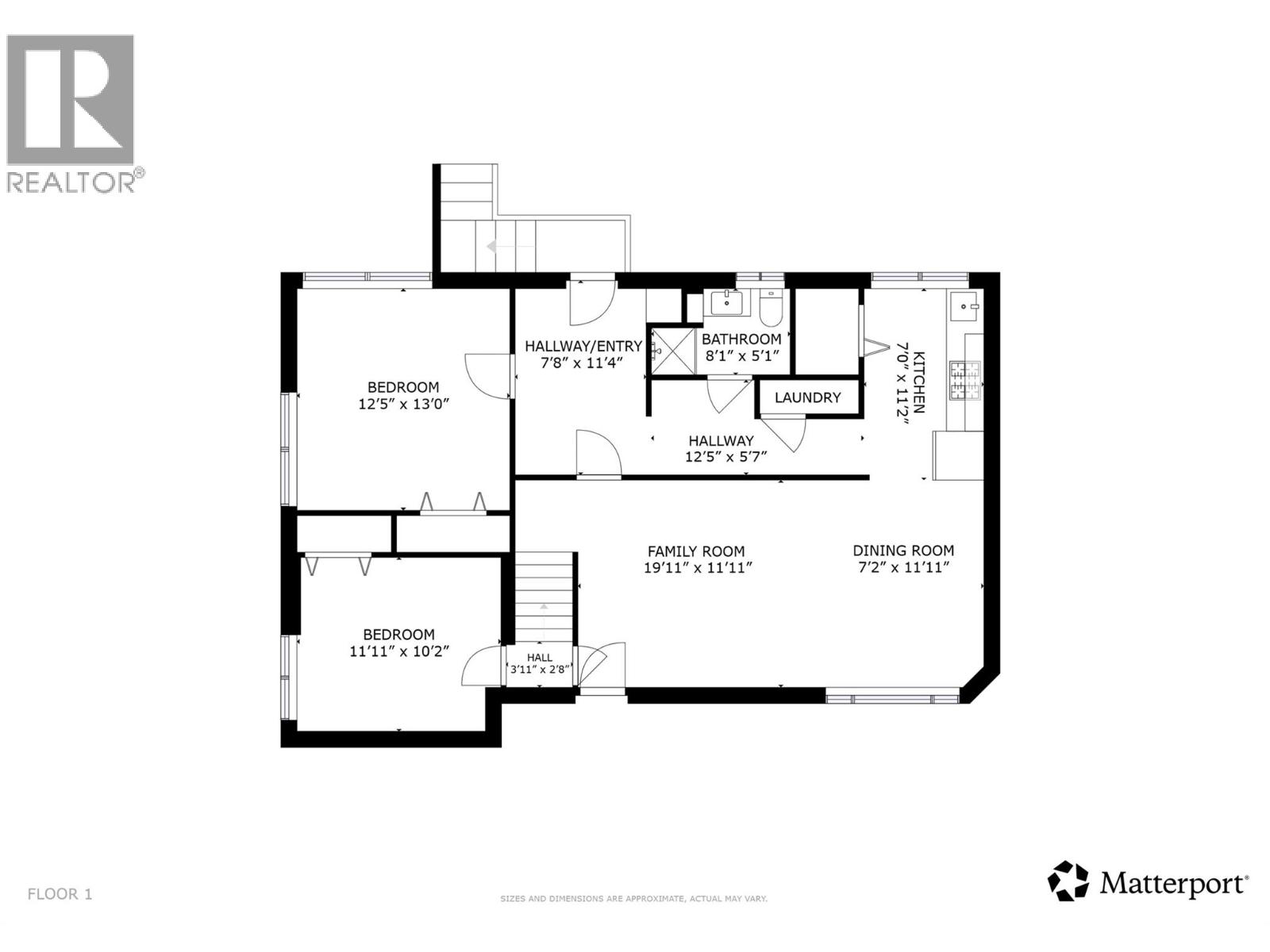1552 Pinehurst Crescent Kelowna, British Columbia V1Y 4H9
$1,150,000
Welcome to 1552 Pinehurst, a beautifully updated Glenmore home with income potential and an unbeatable location. Just steps from Redlich Pond Park and Hartwick Park’s tennis courts, and close to scenic hiking trails, this property offers the perfect blend of lifestyle and convenience. With 2,231 sq.ft. of living space, this 5-bedroom, 2-bathroom home is ideal for starter families or savvy investors. The layout is highly versatile, configure it as a 3-bedroom main home with a 2-bedroom suite or as a 4-bedroom main home with a 1-bedroom suite, giving you options to suit your needs. Both kitchens are equipped with newer appliances, and the home also features a newer roof, making it truly move-in ready. Inside, you’ll find tasteful updates throughout. Outside, enjoy a fully fenced backyard with fresh sod, a spacious deck, and a sunny sundeck, all perfect for soaking up the Okanagan sunshine while the kids play. There is no shortage of parking with ample space for vehicles, trailers, or toys. A gated lower section of the lot provides even more storage options and, with the right approvals, could be an opportunity to build a carriage home or potentially a duplex (buyer to verify). All of this is just minutes from downtown Kelowna, amenities, and schools, and only 15 minutes to UBCO and the airport. Take in the mountain and valley views, enjoy the parks and trails at your doorstep, and move right into a home that truly checks all the boxes. Schedule your showing today! (id:60329)
Property Details
| MLS® Number | 10358502 |
| Property Type | Single Family |
| Neigbourhood | Glenmore |
| Amenities Near By | Golf Nearby, Public Transit, Park, Recreation, Schools, Shopping |
| Features | Balcony |
| Parking Space Total | 10 |
| View Type | Mountain View, View (panoramic) |
Building
| Bathroom Total | 2 |
| Bedrooms Total | 5 |
| Basement Type | Full |
| Constructed Date | 1960 |
| Construction Style Attachment | Detached |
| Cooling Type | Central Air Conditioning |
| Exterior Finish | Vinyl Siding, Wood |
| Fire Protection | Smoke Detector Only |
| Fireplace Fuel | Wood |
| Fireplace Present | Yes |
| Fireplace Type | Conventional |
| Flooring Type | Ceramic Tile, Laminate |
| Heating Type | Forced Air, See Remarks |
| Roof Material | Asphalt Shingle |
| Roof Style | Unknown |
| Stories Total | 2 |
| Size Interior | 2,352 Ft2 |
| Type | House |
| Utility Water | Municipal Water |
Parking
| Additional Parking | |
| Oversize | |
| R V | 2 |
Land
| Access Type | Easy Access |
| Acreage | No |
| Fence Type | Fence |
| Land Amenities | Golf Nearby, Public Transit, Park, Recreation, Schools, Shopping |
| Landscape Features | Landscaped |
| Sewer | Municipal Sewage System |
| Size Frontage | 149 Ft |
| Size Irregular | 0.23 |
| Size Total | 0.23 Ac|under 1 Acre |
| Size Total Text | 0.23 Ac|under 1 Acre |
| Zoning Type | Residential |
Rooms
| Level | Type | Length | Width | Dimensions |
|---|---|---|---|---|
| Basement | Other | 3'11'' x 2'8'' | ||
| Basement | Bedroom | 11'11'' x 10'2'' | ||
| Basement | Bedroom | 12'5'' x 13'0'' | ||
| Basement | Other | 7'8'' x 11'4'' | ||
| Basement | Other | 12'5'' x 5'7'' | ||
| Basement | 3pc Bathroom | 8'1'' x 5'1'' | ||
| Basement | Kitchen | 7'0'' x 11'2'' | ||
| Basement | Dining Room | 7'2'' x 11'11'' | ||
| Basement | Family Room | 19'11'' x 11'11'' | ||
| Main Level | Bedroom | 8'3'' x 12'9'' | ||
| Main Level | Primary Bedroom | 12'3'' x 12'9'' | ||
| Main Level | Bedroom | 8'11'' x 11'8'' | ||
| Main Level | 3pc Bathroom | 7'1'' x 8'3'' | ||
| Main Level | Living Room | 13'2'' x 18'8'' | ||
| Main Level | Dining Room | 8'9'' x 18'4'' | ||
| Main Level | Kitchen | 13'5'' x 8'3'' | ||
| Main Level | Foyer | 7'2'' x 4'0'' | ||
| Main Level | Other | 15'2'' x 12'8'' |
Utilities
| Cable | Available |
| Electricity | Available |
| Natural Gas | Available |
| Telephone | Available |
| Sewer | Available |
| Water | Available |
https://www.realtor.ca/real-estate/28723374/1552-pinehurst-crescent-kelowna-glenmore
Contact Us
Contact us for more information
