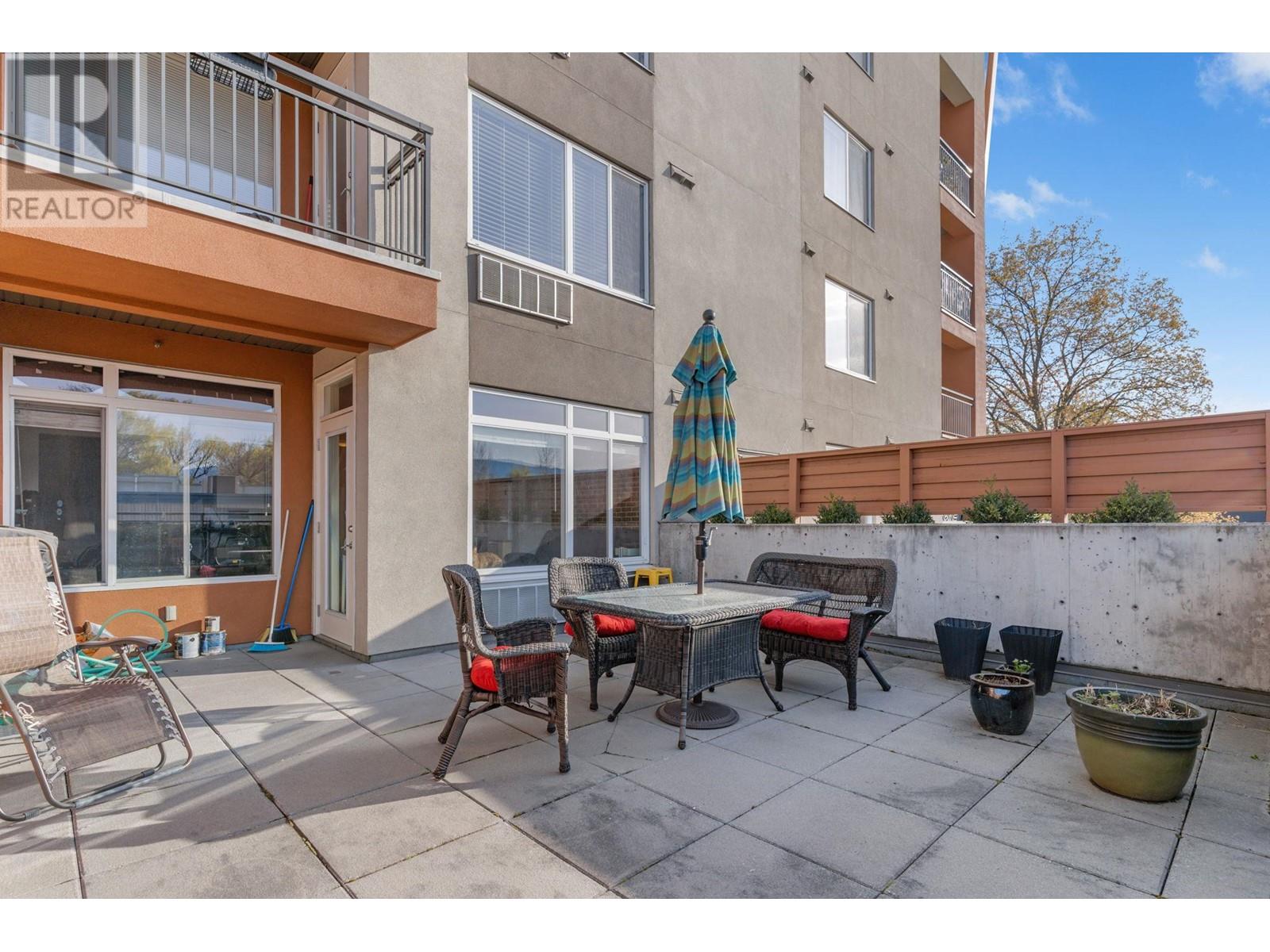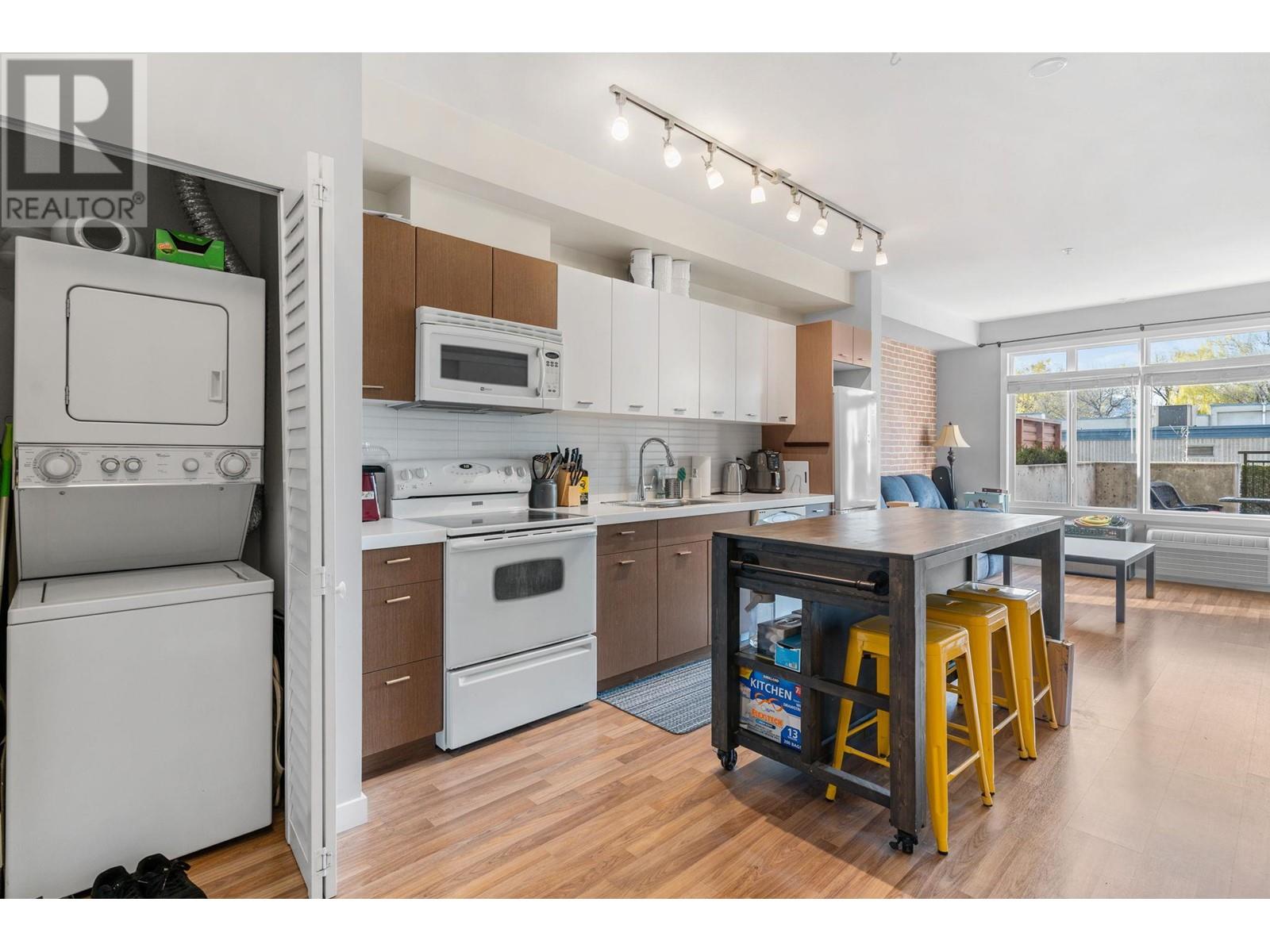1550 Dickson Avenue Unit# 121 Kelowna, British Columbia V1Y 9Y8
$399,000Maintenance,
$282.63 Monthly
Maintenance,
$282.63 MonthlyWelcome to urban living at its finest in the heart of Kelowna’s vibrant Landmark District! This bright and modern 1-bedroom, 1-bathroom condo features an office space, an efficient floor plan and a massive private outdoor patio - a rare find that is perfect for entertaining or relaxing in your own sun-soaked retreat. The open concept kitchen has newer appliances, and flows into the main living space, maximizing every square foot for effortless comfort. Located above ground level for added privacy and peace of mind, this unit includes secure underground parking and in-suite laundry. Step outside and you're just a short stroll to the bustling Farmers Market, trendy restaurants, cafes, shops, and all the energy of the Landmark District. Whether you're a first-time buyer, investor, or looking to be a landlord, this move-in-ready condo delivers lifestyle and location in one stylish package. No age restrictions and pet friendly. (id:60329)
Property Details
| MLS® Number | 10343433 |
| Property Type | Single Family |
| Neigbourhood | Springfield/Spall |
| Community Name | Mode |
| Features | One Balcony |
| Parking Space Total | 1 |
Building
| Bathroom Total | 1 |
| Bedrooms Total | 1 |
| Appliances | Refrigerator, Dishwasher, Dryer, Range - Electric, Microwave, Washer |
| Architectural Style | Other |
| Constructed Date | 2009 |
| Cooling Type | Wall Unit |
| Exterior Finish | Brick, Stucco |
| Fire Protection | Sprinkler System-fire |
| Flooring Type | Carpeted, Laminate, Tile |
| Heating Fuel | Electric |
| Heating Type | Baseboard Heaters |
| Roof Material | Tar & Gravel |
| Roof Style | Unknown |
| Stories Total | 1 |
| Size Interior | 633 Ft2 |
| Type | Apartment |
| Utility Water | Municipal Water |
Parking
| Underground |
Land
| Acreage | No |
| Sewer | Municipal Sewage System |
| Size Total Text | Under 1 Acre |
| Zoning Type | Unknown |
Rooms
| Level | Type | Length | Width | Dimensions |
|---|---|---|---|---|
| Main Level | Full Bathroom | 8'5'' x 5'0'' | ||
| Main Level | Primary Bedroom | 10'4'' x 9'11'' | ||
| Main Level | Den | 8'2'' x 6'4'' | ||
| Main Level | Living Room | 12'6'' x 10'10'' | ||
| Main Level | Kitchen | 10'5'' x 13'6'' |
https://www.realtor.ca/real-estate/28178128/1550-dickson-avenue-unit-121-kelowna-springfieldspall
Contact Us
Contact us for more information




















