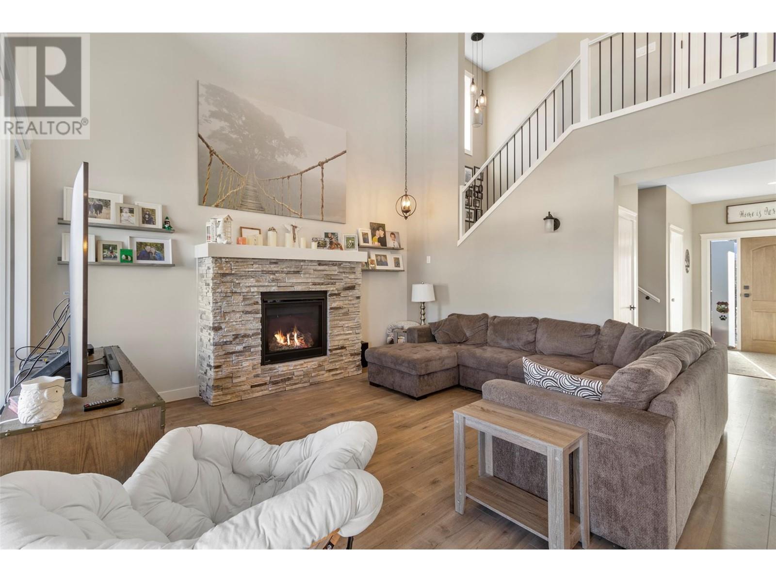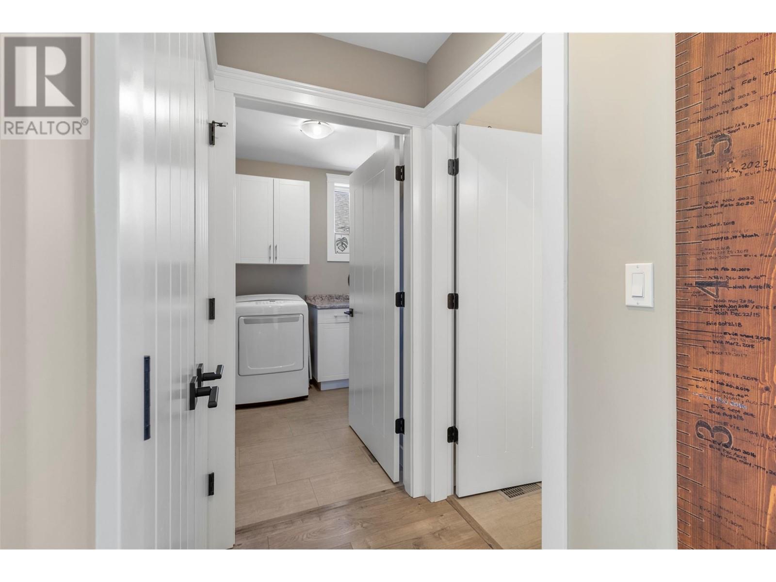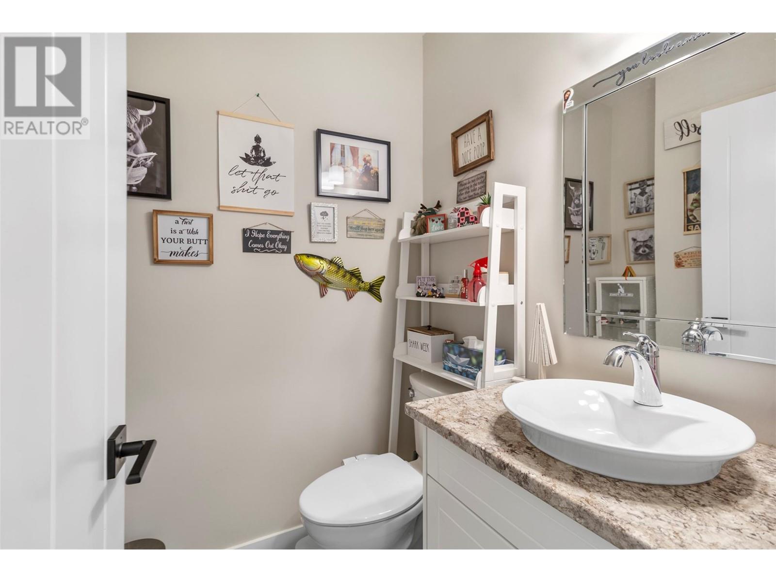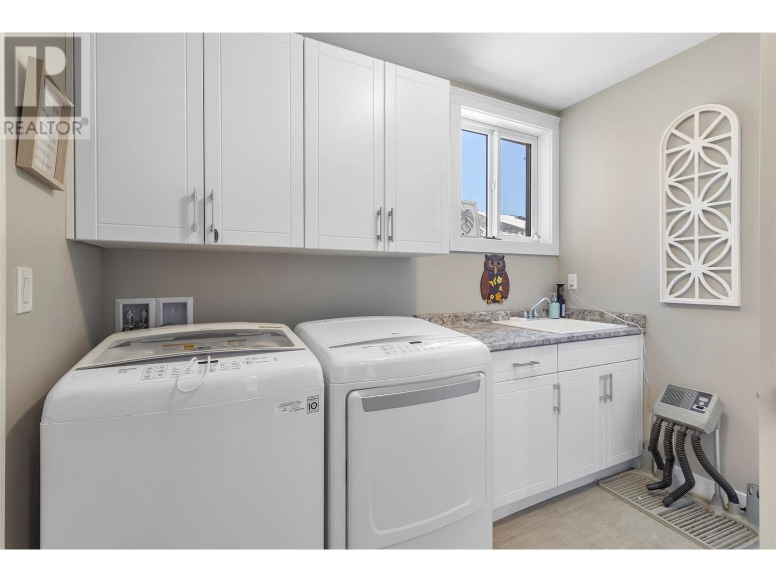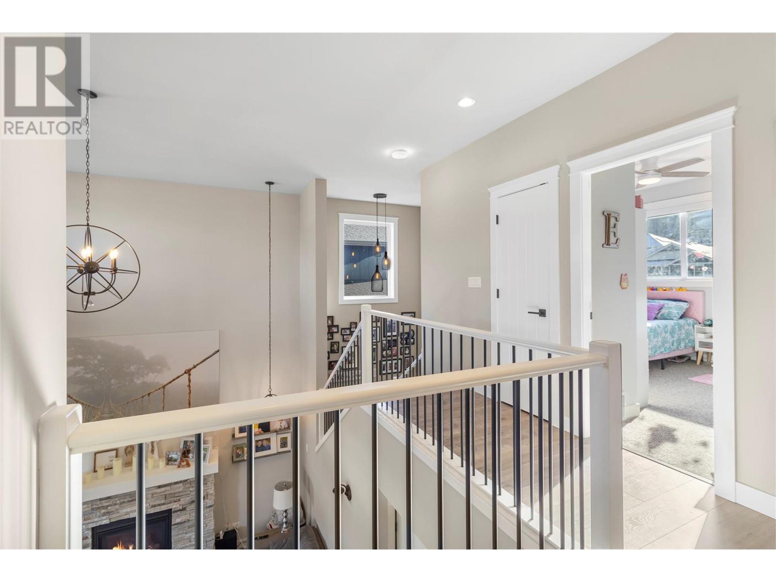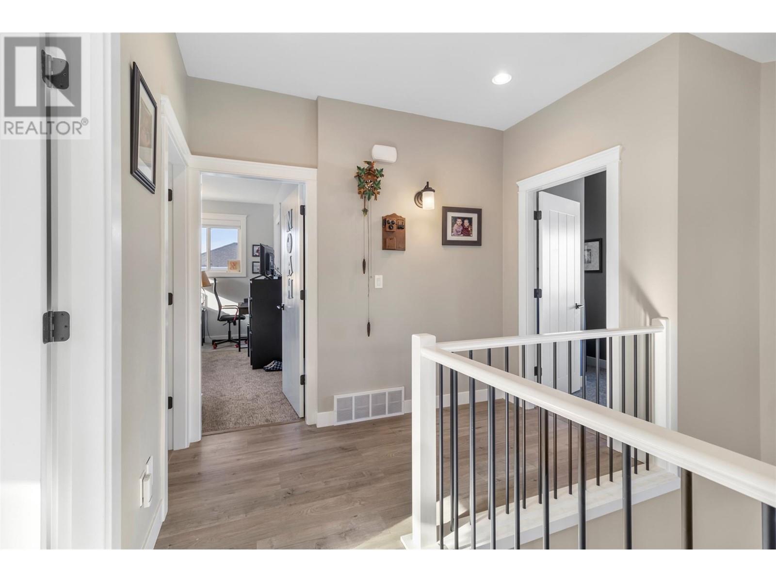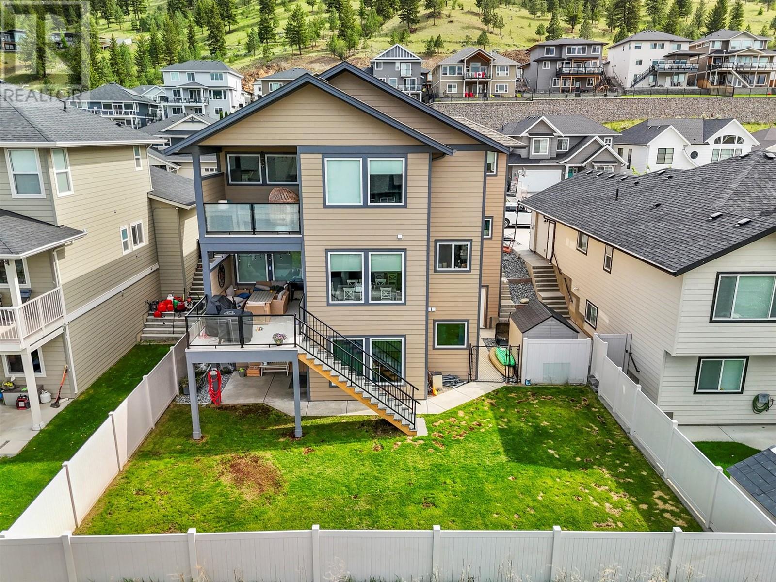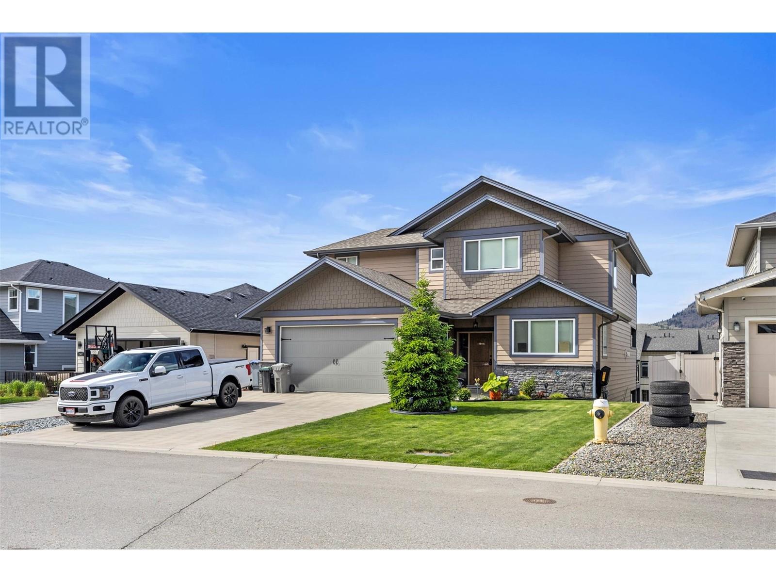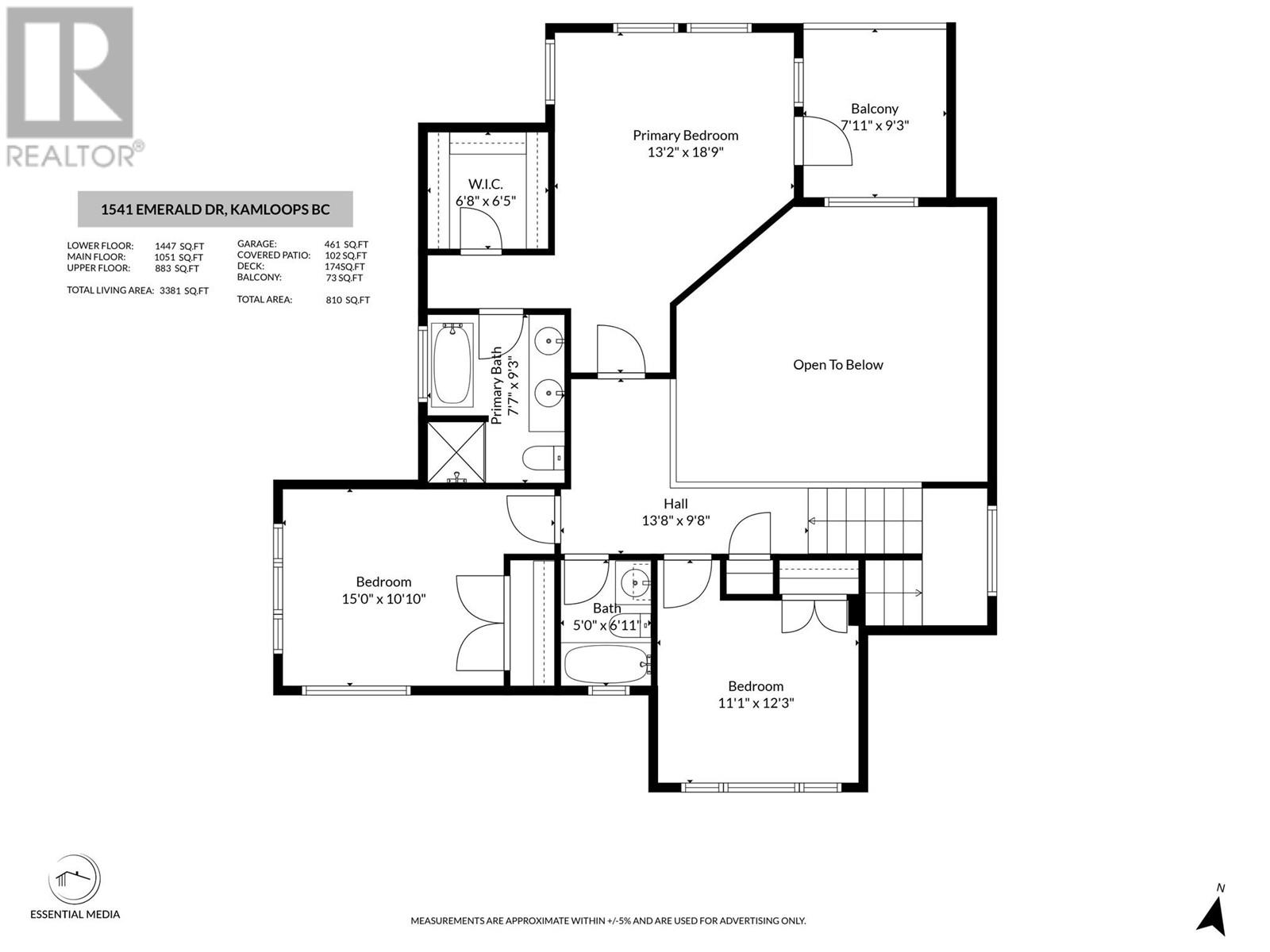4 Bedroom
4 Bathroom
3,381 ft2
Split Level Entry
Fireplace
Central Air Conditioning
Forced Air, See Remarks
Underground Sprinkler
$1,049,000
Welcome to this beautifully designed 4-bedroom, 4-bathroom home in the highly sought-after Juniper community! With soaring vaulted ceilings and an open-concept layout, this home offers a bright and airy atmosphere perfect for both relaxation and entertaining. The main floor features a dedicated office space, ideal for remote work or creative projects, as well as a modern kitchen with a pantry—designed to impress. A convenient main-floor laundry room and guest-friendly half bathroom add to the home's functionality. A spacious 2-car garage offers ample room for vehicles and storage, while an additional work space provides the perfect area for hobbies or DIY projects. Upstairs, there are three spacious bedrooms including a luxurious primary suite with a private patio, a generous walk-in closet, and a spa-like ensuite bathroom for the ultimate retreat. The finished basement provides incredible versatility, featuring a large rec room, an additional guest bedroom, and a fully furnished bachelor suite with a separate entrance—perfect for extended family or rental income potential. Step outside to enjoy multiple beautiful decks, where you can take in the serene surroundings and picturesque views. Located in one of Kamloops’ most desirable neighborhoods, this exceptional home offers style, comfort, and endless possibilities. (id:60329)
Property Details
|
MLS® Number
|
10348157 |
|
Property Type
|
Single Family |
|
Neigbourhood
|
Juniper Ridge |
|
Amenities Near By
|
Public Transit, Park, Recreation, Schools |
|
Community Features
|
Family Oriented |
|
Features
|
Central Island, Balcony |
|
Parking Space Total
|
2 |
|
View Type
|
Mountain View |
Building
|
Bathroom Total
|
4 |
|
Bedrooms Total
|
4 |
|
Appliances
|
Refrigerator, Dishwasher, Oven - Electric, Range - Electric, Microwave, Hood Fan, Washer & Dryer |
|
Architectural Style
|
Split Level Entry |
|
Basement Type
|
Full |
|
Constructed Date
|
2017 |
|
Construction Style Attachment
|
Detached |
|
Construction Style Split Level
|
Other |
|
Cooling Type
|
Central Air Conditioning |
|
Fire Protection
|
Smoke Detector Only |
|
Fireplace Fuel
|
Gas |
|
Fireplace Present
|
Yes |
|
Fireplace Type
|
Unknown |
|
Flooring Type
|
Mixed Flooring |
|
Half Bath Total
|
1 |
|
Heating Type
|
Forced Air, See Remarks |
|
Roof Material
|
Asphalt Shingle |
|
Roof Style
|
Unknown |
|
Stories Total
|
3 |
|
Size Interior
|
3,381 Ft2 |
|
Type
|
House |
|
Utility Water
|
Municipal Water |
Parking
|
See Remarks
|
|
|
Attached Garage
|
2 |
Land
|
Access Type
|
Easy Access |
|
Acreage
|
No |
|
Land Amenities
|
Public Transit, Park, Recreation, Schools |
|
Landscape Features
|
Underground Sprinkler |
|
Sewer
|
Municipal Sewage System |
|
Size Irregular
|
0.12 |
|
Size Total
|
0.12 Ac|under 1 Acre |
|
Size Total Text
|
0.12 Ac|under 1 Acre |
|
Zoning Type
|
Unknown |
Rooms
| Level |
Type |
Length |
Width |
Dimensions |
|
Second Level |
4pc Bathroom |
|
|
Measurements not available |
|
Second Level |
5pc Ensuite Bath |
|
|
Measurements not available |
|
Second Level |
Bedroom |
|
|
11'1'' x 12'3'' |
|
Second Level |
Bedroom |
|
|
15' x 10'10'' |
|
Second Level |
Primary Bedroom |
|
|
13'2'' x 18'9'' |
|
Basement |
Laundry Room |
|
|
7'7'' x 5' |
|
Basement |
4pc Bathroom |
|
|
Measurements not available |
|
Basement |
Utility Room |
|
|
8'7'' x 6'10'' |
|
Basement |
Storage |
|
|
14'2'' x 12'1'' |
|
Basement |
Bedroom |
|
|
18'2'' x 11'1'' |
|
Basement |
Family Room |
|
|
18'7'' x 18'10'' |
|
Main Level |
Office |
|
|
9'10'' x 11'9'' |
|
Main Level |
2pc Bathroom |
|
|
Measurements not available |
|
Main Level |
Laundry Room |
|
|
8'2'' x 9'6'' |
|
Main Level |
Pantry |
|
|
7' x 3'6'' |
|
Main Level |
Kitchen |
|
|
13'6'' x 12' |
|
Main Level |
Dining Room |
|
|
13'2'' x 9'7'' |
|
Main Level |
Living Room |
|
|
17'5'' x 15'2'' |
|
Main Level |
Foyer |
|
|
7'7'' x 14'11'' |
|
Additional Accommodation |
Kitchen |
|
|
7'11'' x 14' |
|
Additional Accommodation |
Dining Room |
|
|
13'2'' x 14'9'' |
|
Additional Accommodation |
Living Room |
|
|
17' x 15'3'' |
https://www.realtor.ca/real-estate/28319122/1541-emerald-drive-kamloops-juniper-ridge





