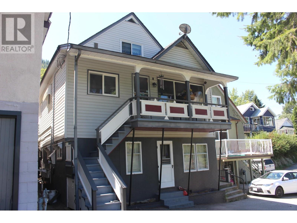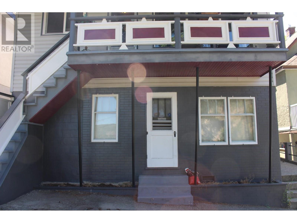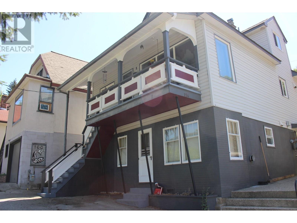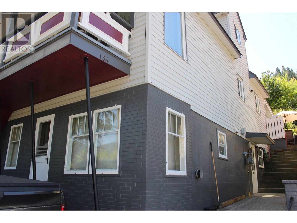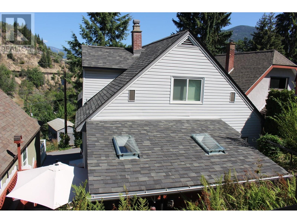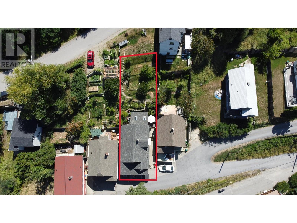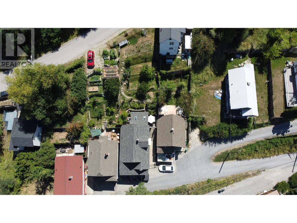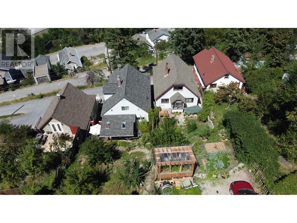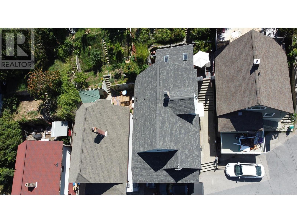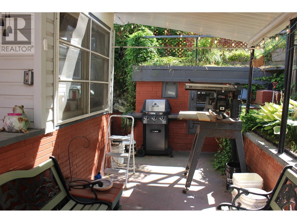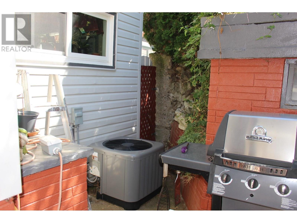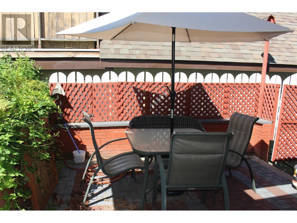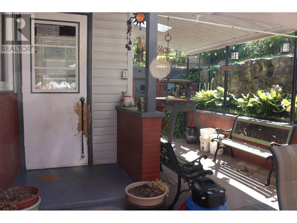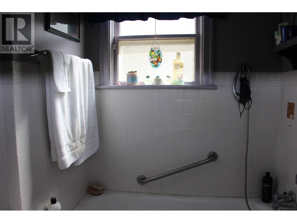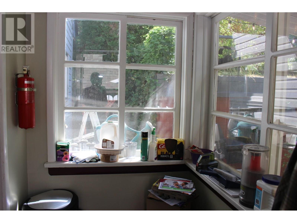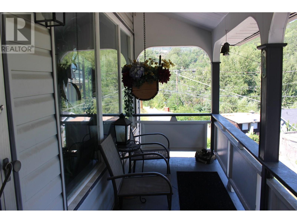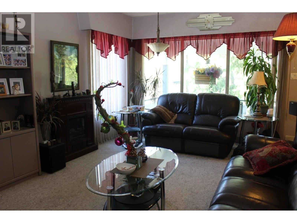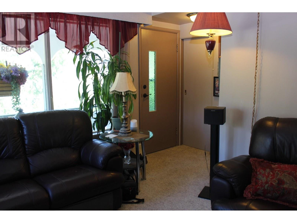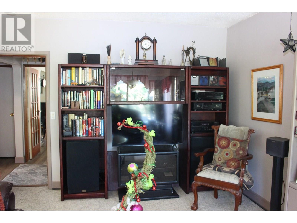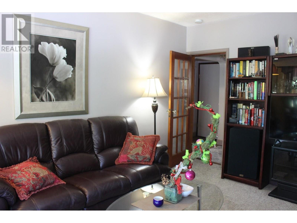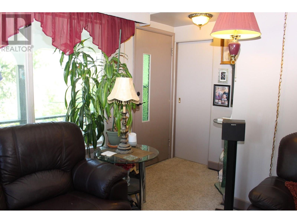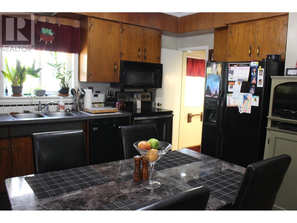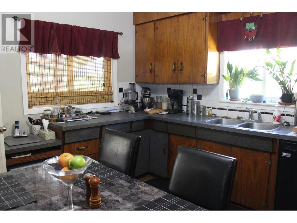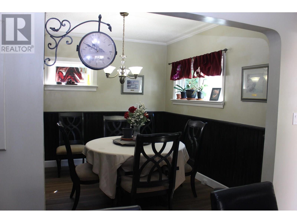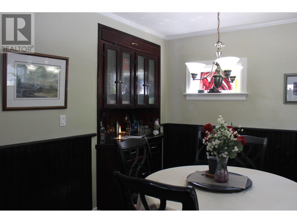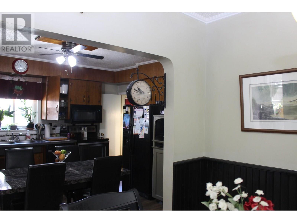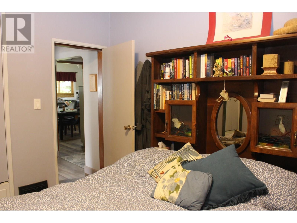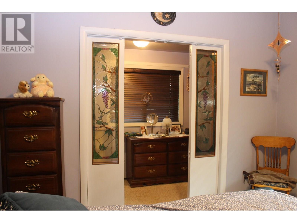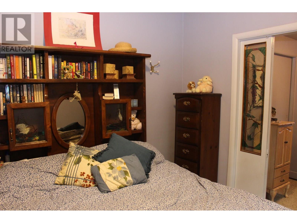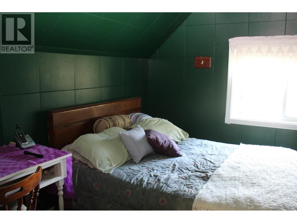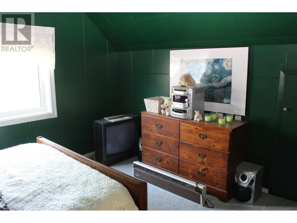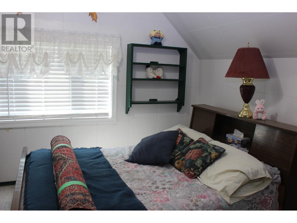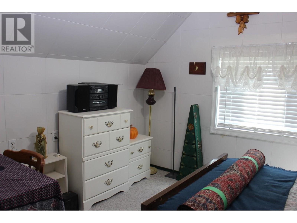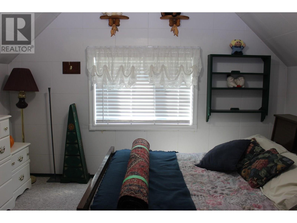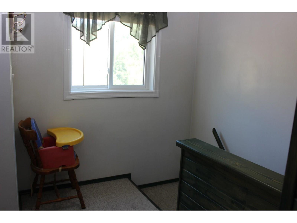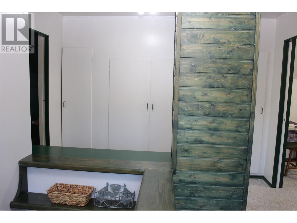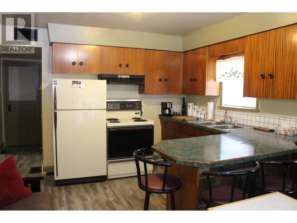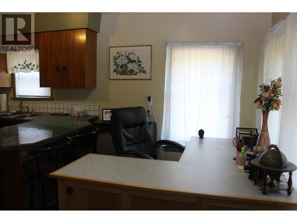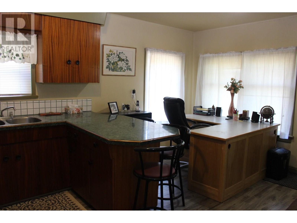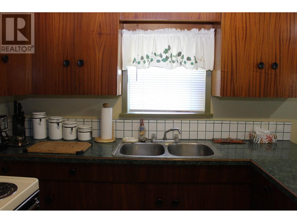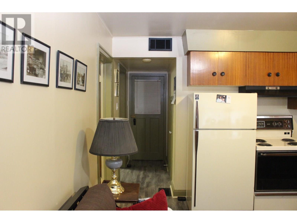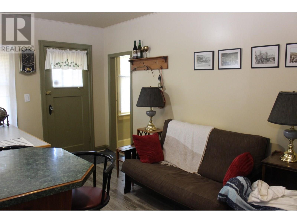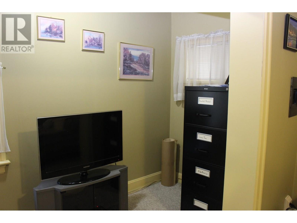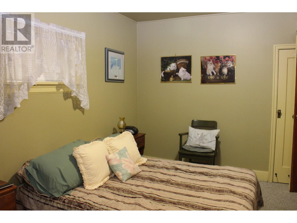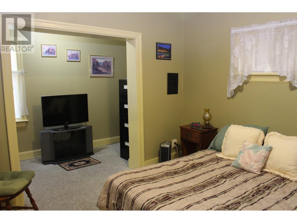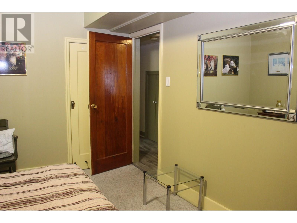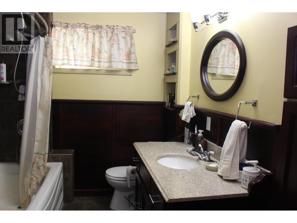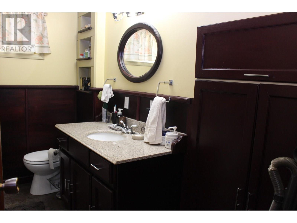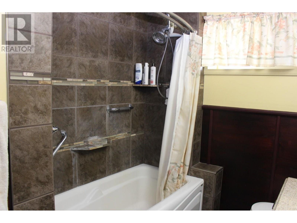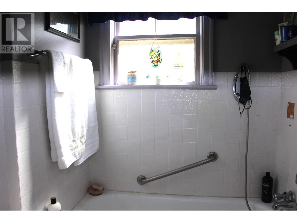4 Bedroom
2 Bathroom
1,722 ft2
Central Air Conditioning
Forced Air, See Remarks
$395,000
Don’t miss this beautifully maintained Craftsman-style gem in sought-after Columbia Heights! Quietly located on a no-through street, this home blends timeless character with modern updates. The spacious main floor features a bright living room, functional kitchen, and charming dining area with a built-in bar—perfect for entertaining. The primary bedroom offers two entrances and a flexible bonus space for a home office or dressing room. Enjoy year-round comfort with both a covered front porch and enclosed rear porch. Character shines through with original wood trim, glass-paneled doors, and built-ins. Upstairs you'll find two additional bedrooms and a convenient ¼ bath. The lower level boasts a renovated in-law suite with its own entrance, a large kitchen/den area, full bath, and private bedroom—ideal for guests or extended family. Plus, there's an unfinished area with high ceilings and a cold room. Newer furnace and AC. The backyard offers a private patio and terraced yard, perfect for outdoor dining and relaxing. Move-in ready, full of charm, and packed with potential—this is the home you've been waiting for! (id:60329)
Property Details
|
MLS® Number
|
10357525 |
|
Property Type
|
Single Family |
|
Neigbourhood
|
Trail |
|
Features
|
Balcony |
Building
|
Bathroom Total
|
2 |
|
Bedrooms Total
|
4 |
|
Constructed Date
|
1941 |
|
Construction Style Attachment
|
Detached |
|
Cooling Type
|
Central Air Conditioning |
|
Heating Type
|
Forced Air, See Remarks |
|
Stories Total
|
3 |
|
Size Interior
|
1,722 Ft2 |
|
Type
|
House |
|
Utility Water
|
Municipal Water |
Parking
Land
|
Acreage
|
No |
|
Sewer
|
Municipal Sewage System |
|
Size Irregular
|
0.09 |
|
Size Total
|
0.09 Ac|under 1 Acre |
|
Size Total Text
|
0.09 Ac|under 1 Acre |
|
Zoning Type
|
Unknown |
Rooms
| Level |
Type |
Length |
Width |
Dimensions |
|
Second Level |
Bedroom |
|
|
11'8'' x 9'1'' |
|
Second Level |
Bedroom |
|
|
11'9'' x 10'10'' |
|
Basement |
Other |
|
|
9'2'' x 4'4'' |
|
Main Level |
Sunroom |
|
|
6'1'' x 4'5'' |
|
Main Level |
Dining Room |
|
|
10'6'' x 9'6'' |
|
Main Level |
Kitchen |
|
|
12'6'' x 12'0'' |
|
Main Level |
Full Bathroom |
|
|
7'1'' x 5'0'' |
|
Main Level |
Other |
|
|
6'10'' x 4'9'' |
|
Main Level |
Primary Bedroom |
|
|
11'6'' x 10'7'' |
|
Main Level |
Living Room |
|
|
12'0'' x 17'7'' |
|
Additional Accommodation |
Full Bathroom |
|
|
9'7'' x 6'9'' |
|
Additional Accommodation |
Primary Bedroom |
|
|
15'8'' x 10'0'' |
|
Additional Accommodation |
Kitchen |
|
|
16'4'' x 12'0'' |
https://www.realtor.ca/real-estate/28671663/154-kitchener-street-trail-trail
