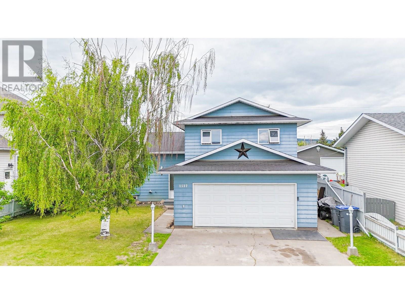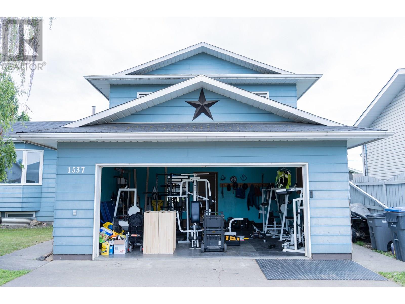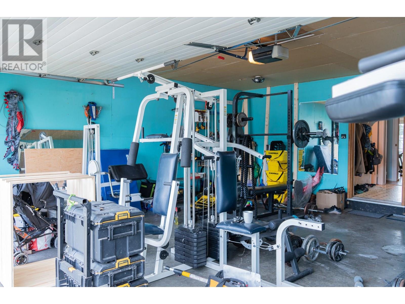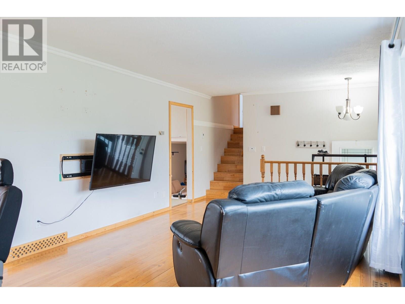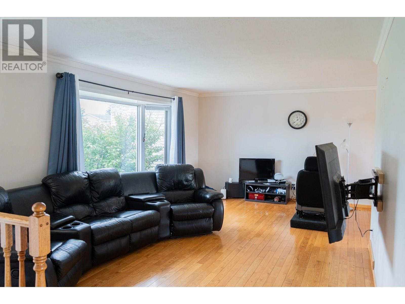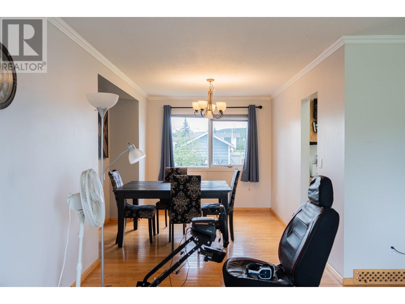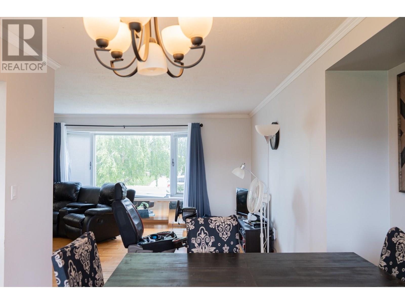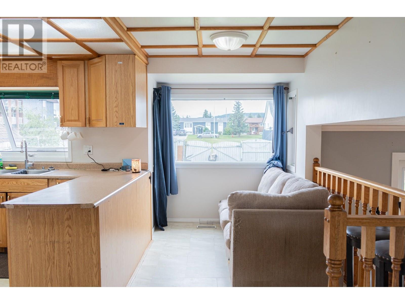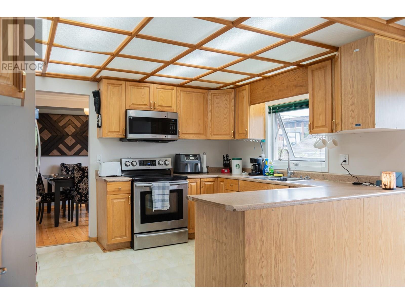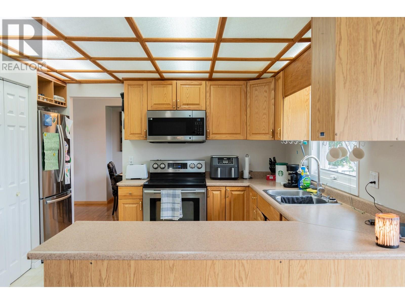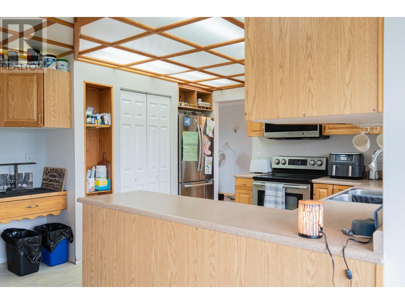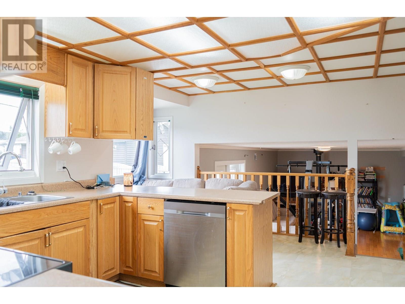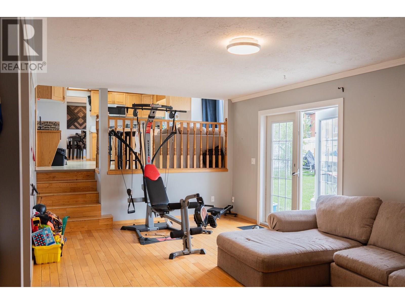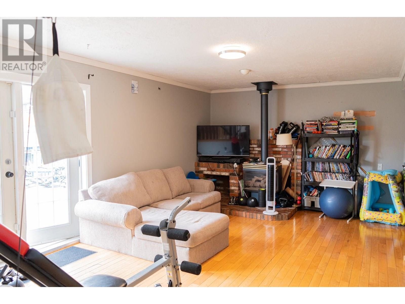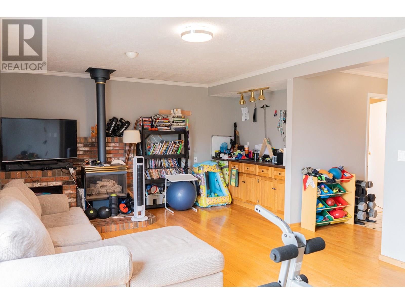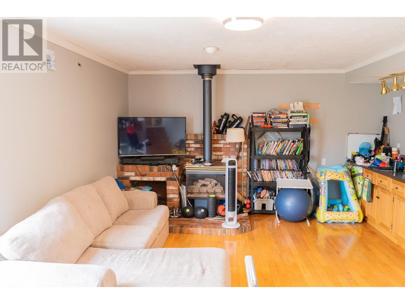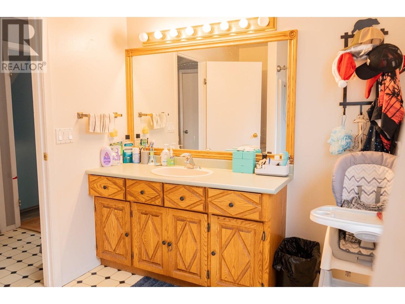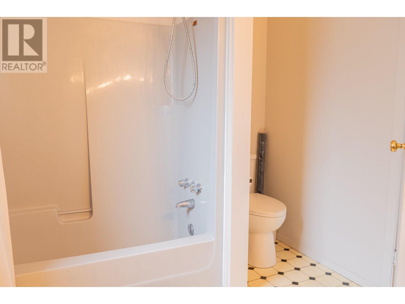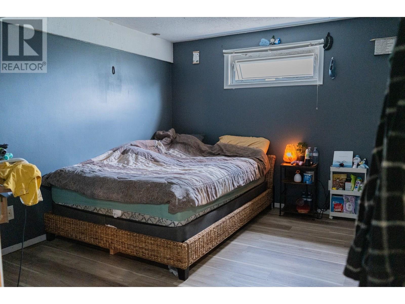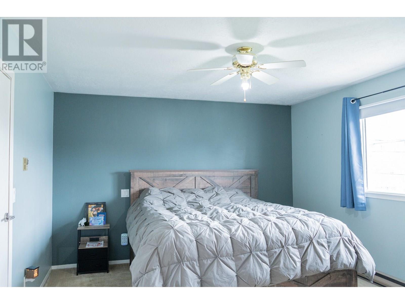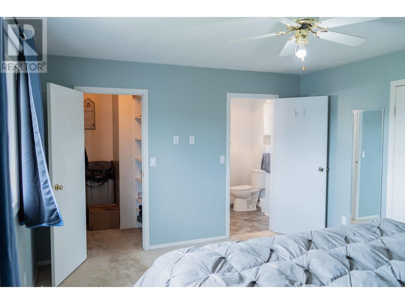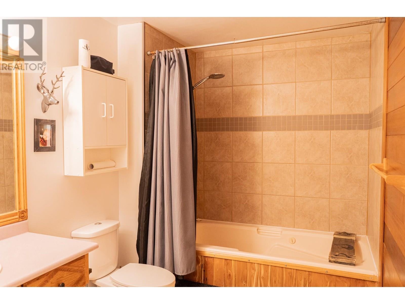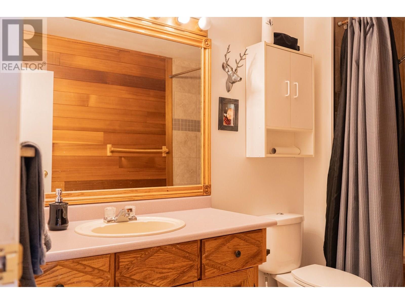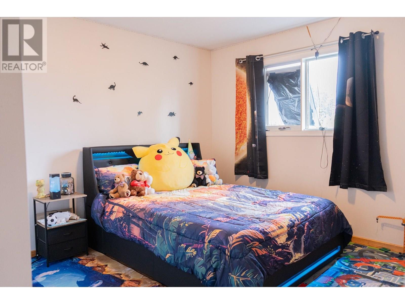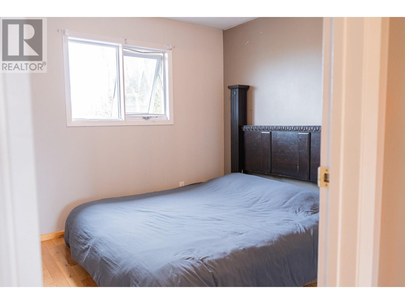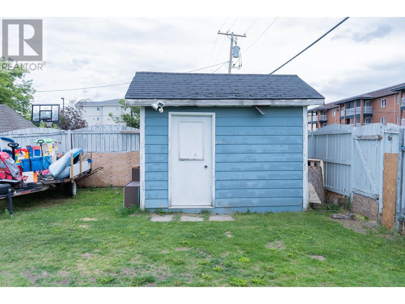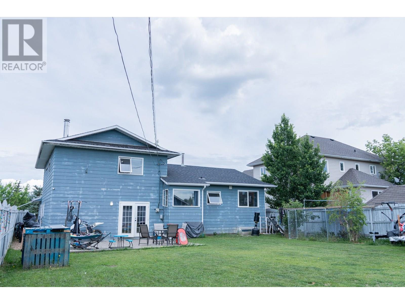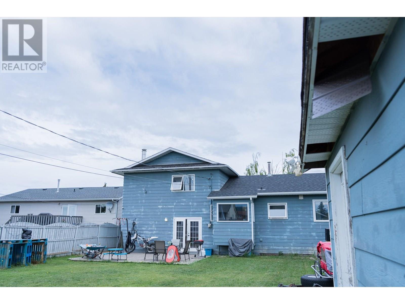6 Bedroom
3 Bathroom
2,444 ft2
Split Level Entry
Fireplace
Forced Air, See Remarks
$369,000
Conveniently located near South Peace, this spacious split-level home offers room for the whole family. The upper level features a primary suite with walk-in closet and ensuite, plus two additional bedrooms and a full bath. The main floor includes a bright living room, functional kitchen, and dining area. On the lower split level, enjoy a cozy family room complete with a gas fireplace, wet bar, and sliding doors that lead to the fully fenced backyard—perfect for entertaining or relaxing. The fully developed basement adds three more bedrooms and a furnace room with built-in storage. A spacious garage completes this versatile, family-friendly home in a prime location. (id:60329)
Property Details
|
MLS® Number
|
10354144 |
|
Property Type
|
Single Family |
|
Neigbourhood
|
Dawson Creek |
|
Parking Space Total
|
2 |
Building
|
Bathroom Total
|
3 |
|
Bedrooms Total
|
6 |
|
Appliances
|
Range, Refrigerator, Dishwasher, Microwave, Washer/dryer Stack-up |
|
Architectural Style
|
Split Level Entry |
|
Basement Type
|
Partial |
|
Constructed Date
|
1987 |
|
Construction Style Attachment
|
Detached |
|
Construction Style Split Level
|
Other |
|
Exterior Finish
|
Wood Siding |
|
Fireplace Fuel
|
Gas |
|
Fireplace Present
|
Yes |
|
Fireplace Total
|
1 |
|
Fireplace Type
|
Unknown |
|
Flooring Type
|
Hardwood |
|
Foundation Type
|
Preserved Wood |
|
Heating Type
|
Forced Air, See Remarks |
|
Roof Material
|
Asphalt Shingle |
|
Roof Style
|
Unknown |
|
Stories Total
|
3 |
|
Size Interior
|
2,444 Ft2 |
|
Type
|
House |
|
Utility Water
|
Municipal Water |
Parking
Land
|
Acreage
|
No |
|
Fence Type
|
Fence |
|
Sewer
|
Municipal Sewage System |
|
Size Irregular
|
0.19 |
|
Size Total
|
0.19 Ac|under 1 Acre |
|
Size Total Text
|
0.19 Ac|under 1 Acre |
|
Zoning Type
|
Unknown |
Rooms
| Level |
Type |
Length |
Width |
Dimensions |
|
Second Level |
4pc Bathroom |
|
|
Measurements not available |
|
Second Level |
Bedroom |
|
|
10'0'' x 9'7'' |
|
Second Level |
Bedroom |
|
|
10'7'' x 10'7'' |
|
Second Level |
3pc Ensuite Bath |
|
|
Measurements not available |
|
Second Level |
Primary Bedroom |
|
|
14'8'' x 12'2'' |
|
Basement |
Bedroom |
|
|
8'7'' x 8'5'' |
|
Basement |
Bedroom |
|
|
12'2'' x 11'8'' |
|
Basement |
Bedroom |
|
|
10'7'' x 6'5'' |
|
Main Level |
4pc Bathroom |
|
|
Measurements not available |
|
Main Level |
Laundry Room |
|
|
8'8'' x 5'5'' |
|
Main Level |
Family Room |
|
|
11'7'' x 20'9'' |
|
Main Level |
Living Room |
|
|
12'2'' x 18'9'' |
|
Main Level |
Dining Room |
|
|
12'2'' x 8'6'' |
|
Main Level |
Kitchen |
|
|
13'5'' x 12'2'' |
https://www.realtor.ca/real-estate/28533523/1537-109-avenue-dawson-creek-dawson-creek
