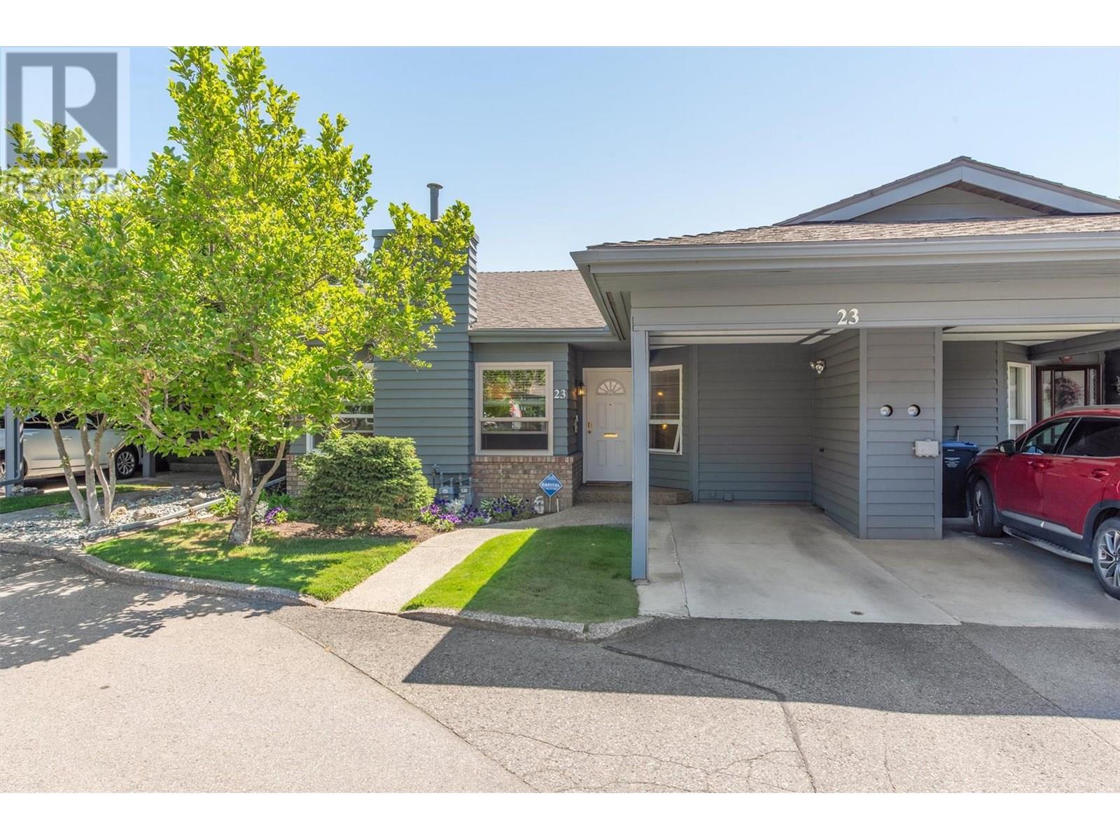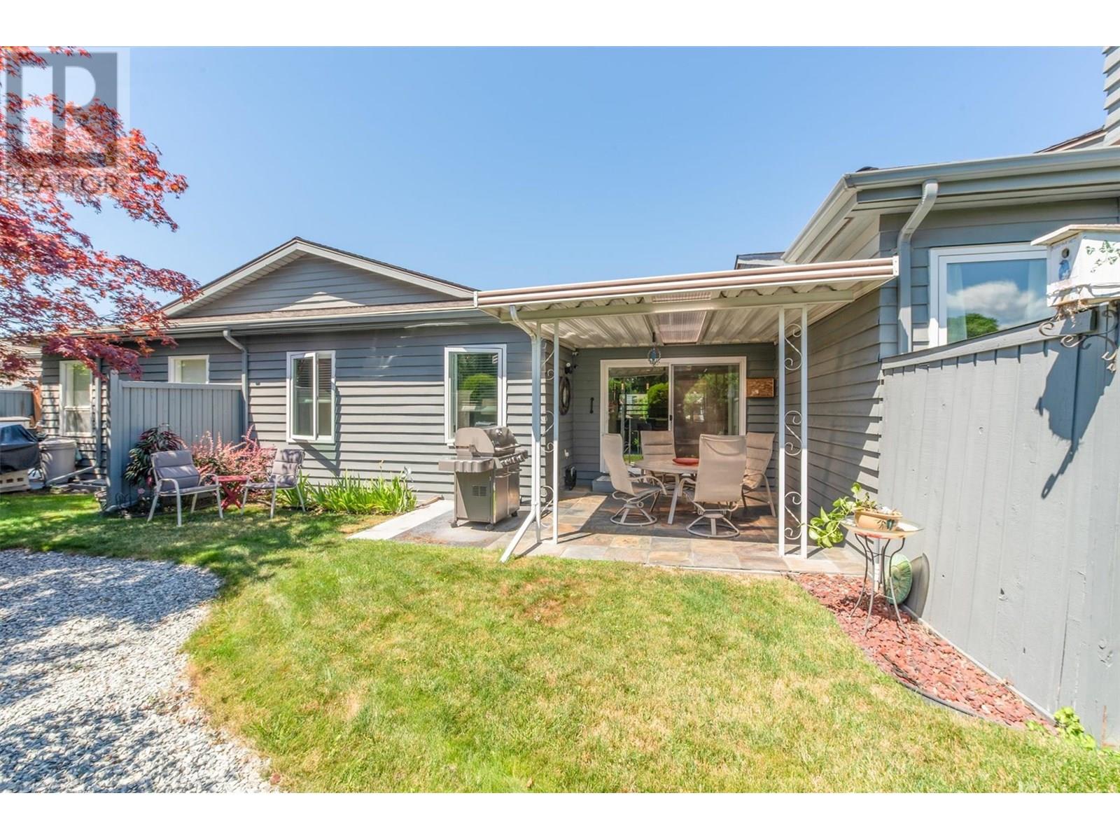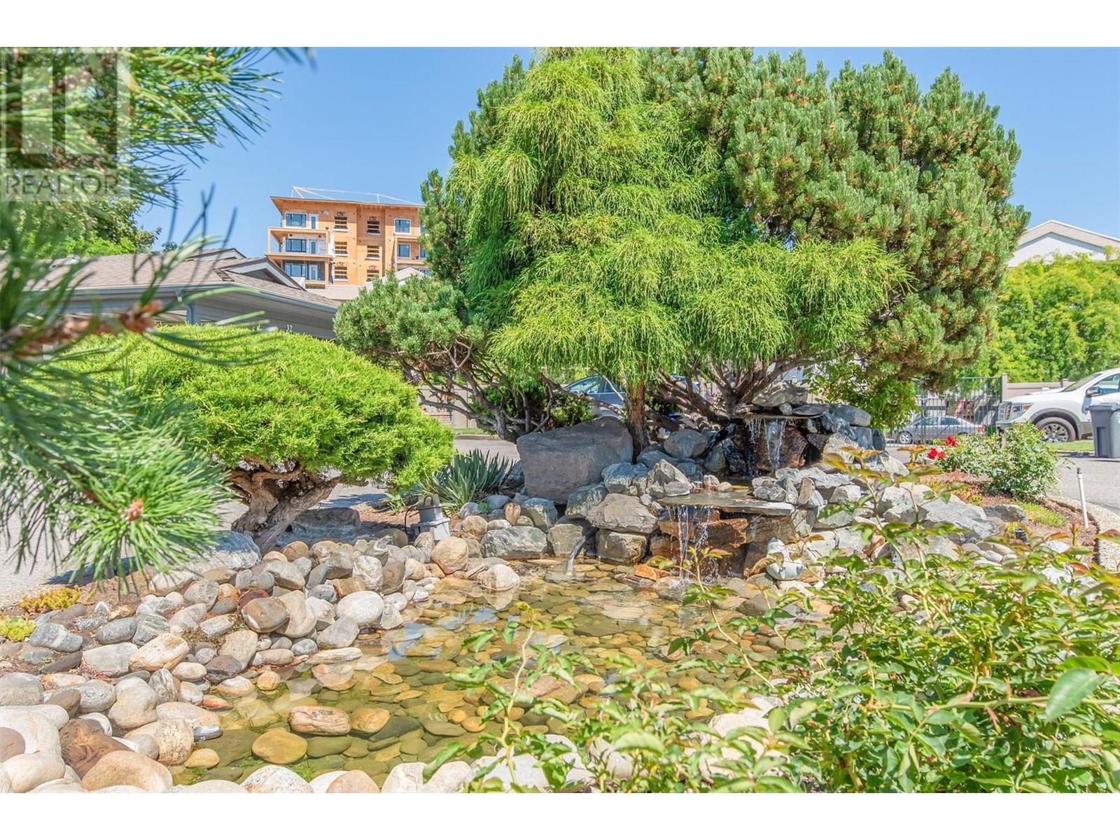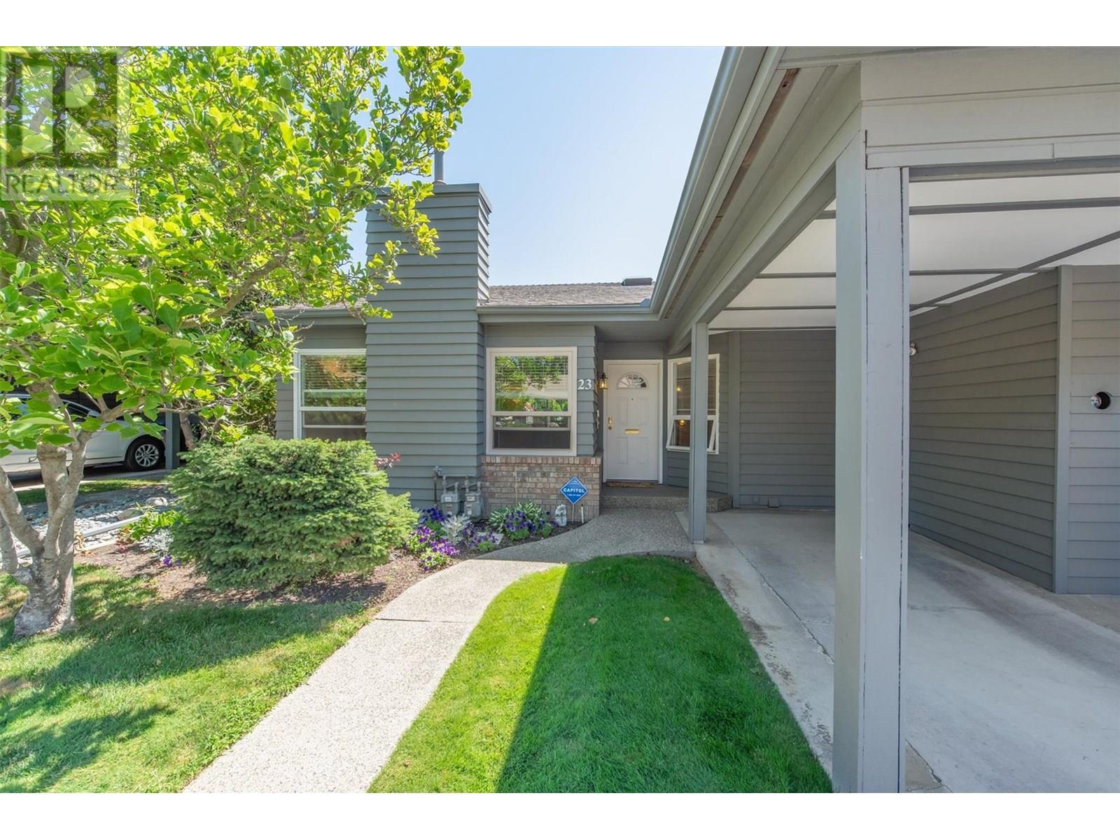1530 Kelglen Crescent Unit# 23 Kelowna, British Columbia V1Y 6K7
$634,900Maintenance, Insurance, Ground Maintenance, Property Management, Other, See Remarks, Sewer, Waste Removal, Water
$499.21 Monthly
Maintenance, Insurance, Ground Maintenance, Property Management, Other, See Remarks, Sewer, Waste Removal, Water
$499.21 MonthlyWelcome to Sandhurst, an impeccably maintained townhome community nestled in the heart of Kelowna, conveniently located near all essential amenities. This beautiful rancher-style home offers open-concept design and generous living spaces. The main floor features an expansive living and dining area that flows beautifully into a bright and thoughtfully remodelled kitchen featuring quartz countertops and stainless steel appliances alongside a cozy family room that has access to a spacious covered patio, providing a private retreat. Main floor includes the primary bedroom with wall-to-wall closets and a full ensuite bathroom, second bedroom and a full bathroom with main floor laundry also on the main level. Sun tunnel and skylight provide ample of natural light. The basement offers two guest bedrooms, a full bathroom, and a large recreational room, along with a workshop and storage space in the utility room. New windows installed in 2024, including a triple-pane window in the primary bedroom. 2019 HWT. This charming home is truly a gem in a desirable location with pride of ownership evident throughout. Single carport and extra parking available (id:60329)
Property Details
| MLS® Number | 10355868 |
| Property Type | Single Family |
| Neigbourhood | Glenmore |
| Community Name | Sandhurst |
| Community Features | Pets Not Allowed |
| Parking Space Total | 2 |
Building
| Bathroom Total | 3 |
| Bedrooms Total | 4 |
| Appliances | Refrigerator, Dishwasher, Range - Electric, Microwave, Washer & Dryer |
| Architectural Style | Ranch |
| Constructed Date | 1985 |
| Construction Style Attachment | Attached |
| Cooling Type | Central Air Conditioning |
| Fireplace Fuel | Gas |
| Fireplace Present | Yes |
| Fireplace Type | Unknown |
| Heating Type | Forced Air, See Remarks |
| Stories Total | 1 |
| Size Interior | 2,794 Ft2 |
| Type | Row / Townhouse |
| Utility Water | Municipal Water |
Parking
| Carport |
Land
| Acreage | No |
| Sewer | Municipal Sewage System |
| Size Total Text | Under 1 Acre |
| Zoning Type | Unknown |
Rooms
| Level | Type | Length | Width | Dimensions |
|---|---|---|---|---|
| Basement | 3pc Bathroom | Measurements not available | ||
| Basement | Workshop | 15' x 10' | ||
| Basement | Utility Room | 16' x 13' | ||
| Basement | Bedroom | 17' x 13' | ||
| Basement | Bedroom | 9' x 15' | ||
| Basement | Recreation Room | 35' x 14' | ||
| Main Level | 4pc Bathroom | Measurements not available | ||
| Main Level | 4pc Ensuite Bath | Measurements not available | ||
| Main Level | Laundry Room | 7' x 3'6'' | ||
| Main Level | Bedroom | 10' x 14' | ||
| Main Level | Primary Bedroom | 15' x 12' | ||
| Main Level | Family Room | 12' x 12' | ||
| Main Level | Kitchen | 16' x 10' | ||
| Main Level | Dining Room | 14' x 10' | ||
| Main Level | Living Room | 14' x 16' |
https://www.realtor.ca/real-estate/28615934/1530-kelglen-crescent-unit-23-kelowna-glenmore
Contact Us
Contact us for more information



















































