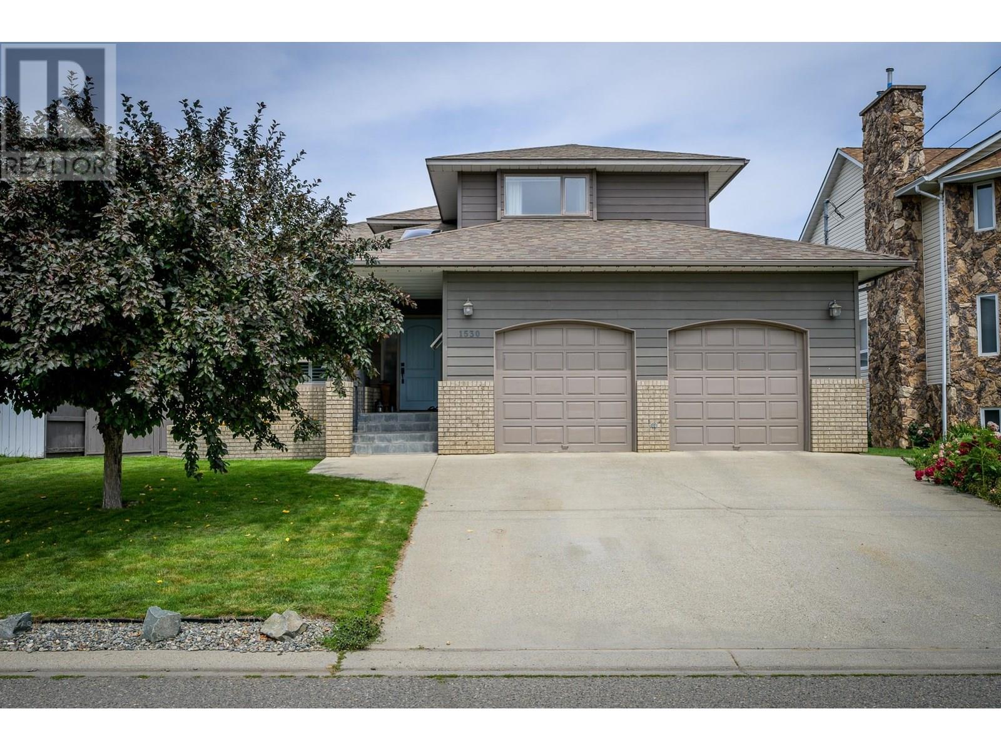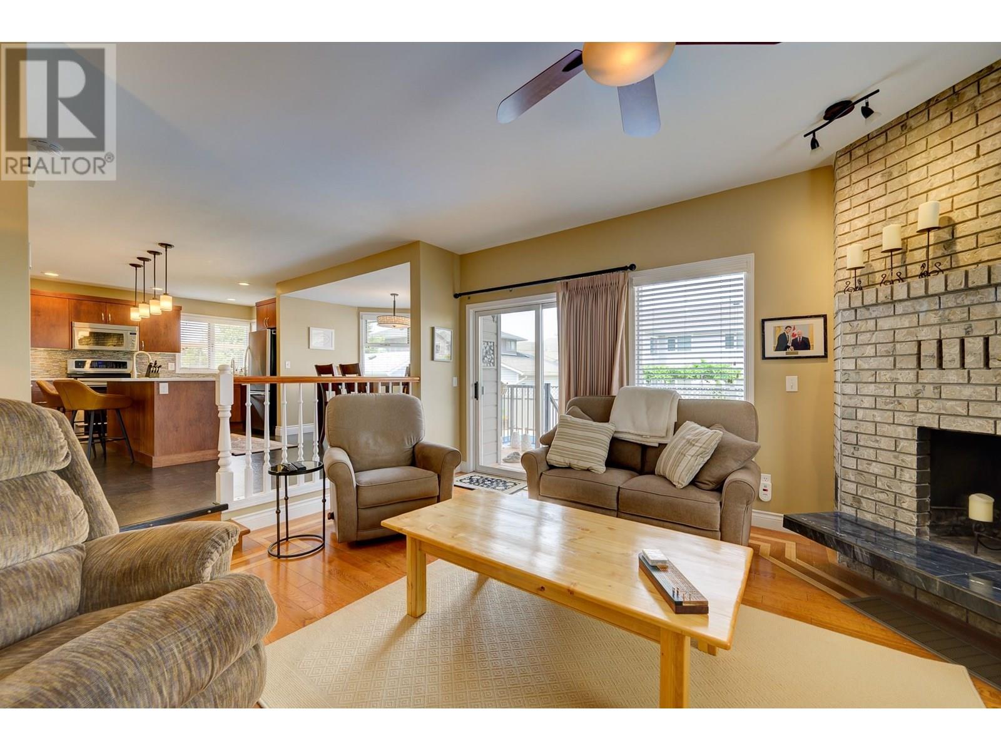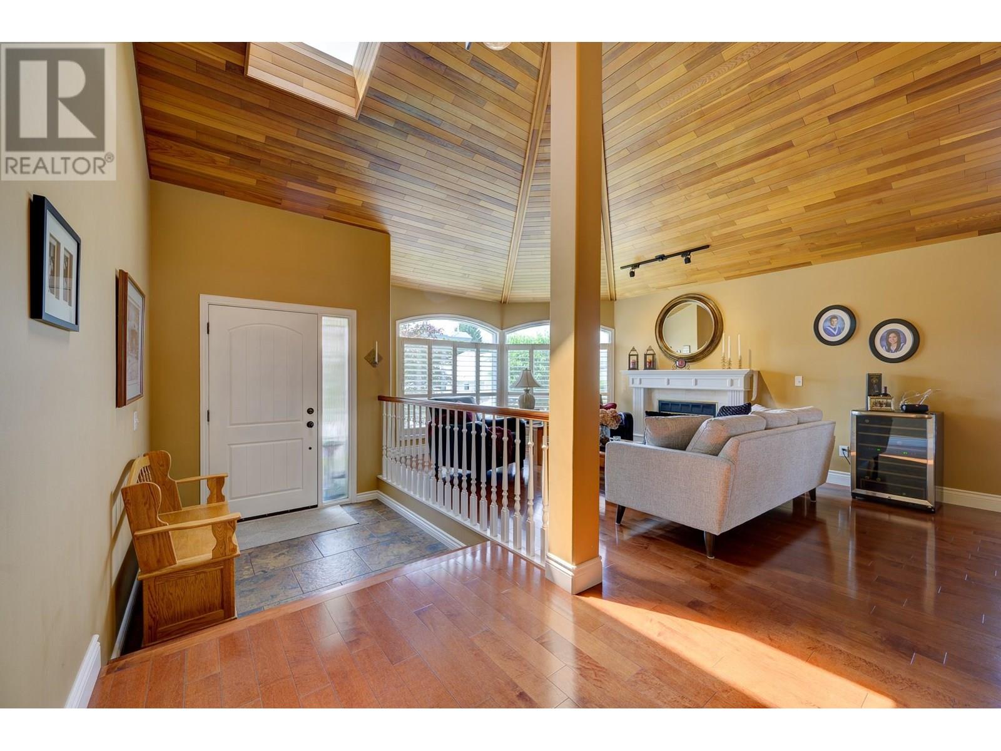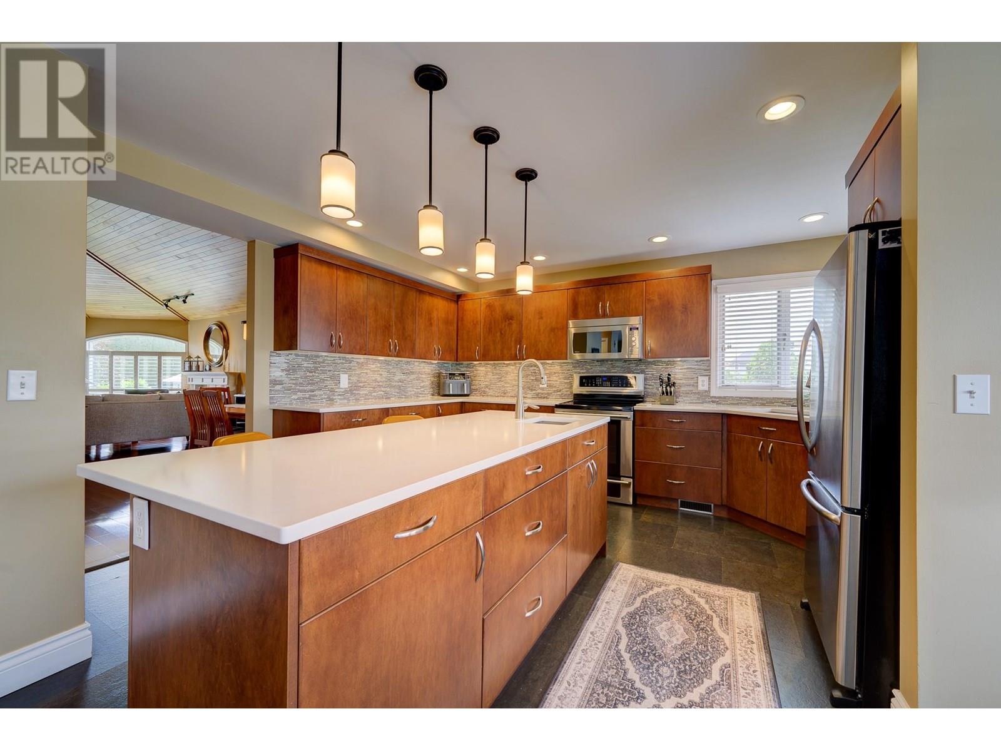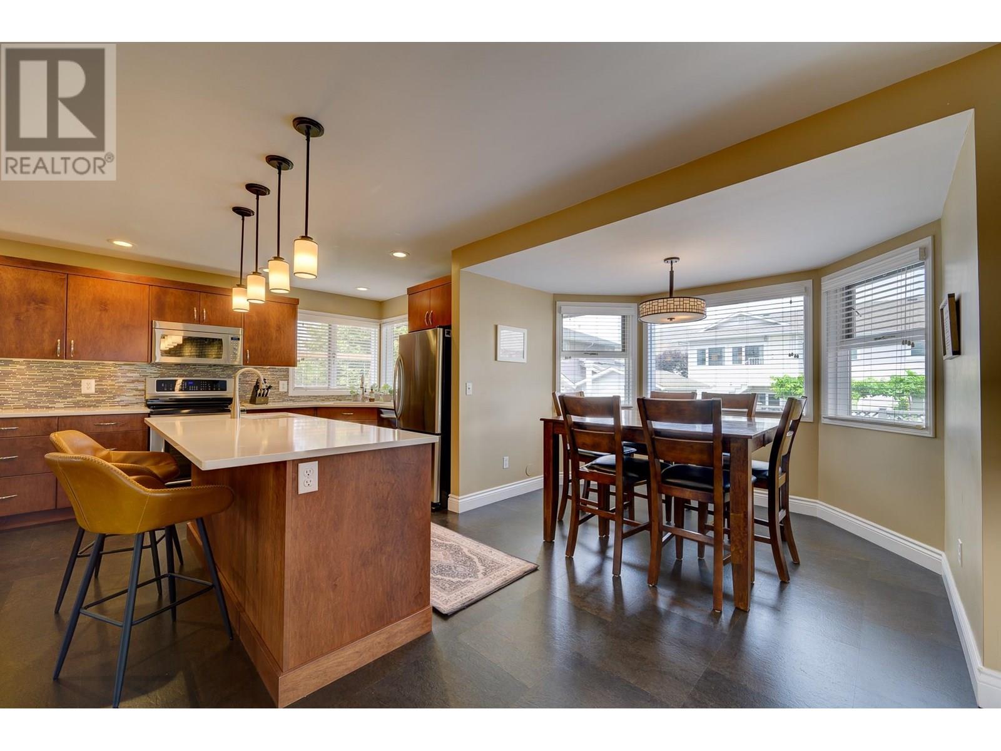4 Bedroom
4 Bathroom
4,246 ft2
Split Level Entry
Fireplace
Inground Pool
Central Air Conditioning
Forced Air, See Remarks
Landscaped, Underground Sprinkler
$924,900
Situated on a quiet side street, this expansive 4200+ sq/ft Brocklehurst home is a rare find—thoughtfully designed and lovingly maintained by its original owners. If a backyard pool is on your list, this home delivers in a big way! The main level greets you with soaring vaulted ceilings over the living and dining areas, creating a bright, open feel. The spacious, updated kitchen flows into a large dining nook and a sunken family room with access to the deck and stunning 32x16 in-ground pool—perfect for entertaining or relaxing in your private outdoor retreat. You’ll also find a convenient main floor 3-piece bath, laundry room, and mudroom with backyard access, making pool days a breeze. Upstairs offers four comfortable bedrooms including a spacious primary suite with a 4-piece ensuite and walk-in closet, plus a stylish 5-piece main bath for the family. Downstairs is full of potential—with impressive 9-foot ceilings, a flexible layout, its own exterior entrance, and direct access to the backyard and pool. Consider a suite for extended family or rental income, or design your dream games room, media room, gym—or all three! A cozy flex space with a wood stove makes the perfect spot for reading or family game nights. This home combines space, function, and lifestyle—a rare opportunity in one of Kamloops’ most sought-after neighborhoods. Ready to enjoy summer in your own backyard oasis? This one is a must-see. (id:60329)
Property Details
|
MLS® Number
|
10352926 |
|
Property Type
|
Single Family |
|
Neigbourhood
|
Brocklehurst |
|
Amenities Near By
|
Park, Recreation |
|
Parking Space Total
|
4 |
|
Pool Type
|
Inground Pool |
Building
|
Bathroom Total
|
4 |
|
Bedrooms Total
|
4 |
|
Appliances
|
Range, Refrigerator, Dishwasher, Dryer, Microwave, Washer |
|
Architectural Style
|
Split Level Entry |
|
Basement Type
|
Full |
|
Constructed Date
|
1990 |
|
Construction Style Attachment
|
Detached |
|
Construction Style Split Level
|
Other |
|
Cooling Type
|
Central Air Conditioning |
|
Exterior Finish
|
Brick, Wood Siding |
|
Fireplace Fuel
|
Gas,wood |
|
Fireplace Present
|
Yes |
|
Fireplace Type
|
Unknown,conventional |
|
Flooring Type
|
Carpeted, Ceramic Tile, Hardwood, Mixed Flooring |
|
Heating Type
|
Forced Air, See Remarks |
|
Roof Material
|
Asphalt Shingle |
|
Roof Style
|
Unknown |
|
Stories Total
|
3 |
|
Size Interior
|
4,246 Ft2 |
|
Type
|
House |
|
Utility Water
|
Municipal Water |
Parking
Land
|
Acreage
|
No |
|
Fence Type
|
Fence |
|
Land Amenities
|
Park, Recreation |
|
Landscape Features
|
Landscaped, Underground Sprinkler |
|
Sewer
|
Municipal Sewage System |
|
Size Irregular
|
0.14 |
|
Size Total
|
0.14 Ac|under 1 Acre |
|
Size Total Text
|
0.14 Ac|under 1 Acre |
|
Zoning Type
|
Unknown |
Rooms
| Level |
Type |
Length |
Width |
Dimensions |
|
Second Level |
5pc Bathroom |
|
|
'' x '' |
|
Second Level |
4pc Ensuite Bath |
|
|
'' x '' |
|
Second Level |
Bedroom |
|
|
10'0'' x 10'0'' |
|
Second Level |
Bedroom |
|
|
14'0'' x 10'0'' |
|
Second Level |
Bedroom |
|
|
14'0'' x 11'0'' |
|
Second Level |
Primary Bedroom |
|
|
14'0'' x 13'0'' |
|
Basement |
3pc Bathroom |
|
|
Measurements not available |
|
Basement |
Other |
|
|
9'0'' x 7'0'' |
|
Basement |
Storage |
|
|
22'0'' x 14'0'' |
|
Basement |
Recreation Room |
|
|
16'0'' x 14'0'' |
|
Basement |
Games Room |
|
|
22'0'' x 12'0'' |
|
Main Level |
3pc Bathroom |
|
|
'' x '' |
|
Main Level |
Mud Room |
|
|
11'0'' x 9'0'' |
|
Main Level |
Laundry Room |
|
|
10'0'' x 5'0'' |
|
Main Level |
Foyer |
|
|
9'0'' x 6'0'' |
|
Main Level |
Living Room |
|
|
16'0'' x 12'0'' |
|
Main Level |
Dining Room |
|
|
12' x 12' |
|
Main Level |
Family Room |
|
|
16' x 15' |
|
Main Level |
Dining Nook |
|
|
10' x 8' |
|
Main Level |
Kitchen |
|
|
19' x 14' |
https://www.realtor.ca/real-estate/28494460/1530-hartford-avenue-kamloops-brocklehurst
