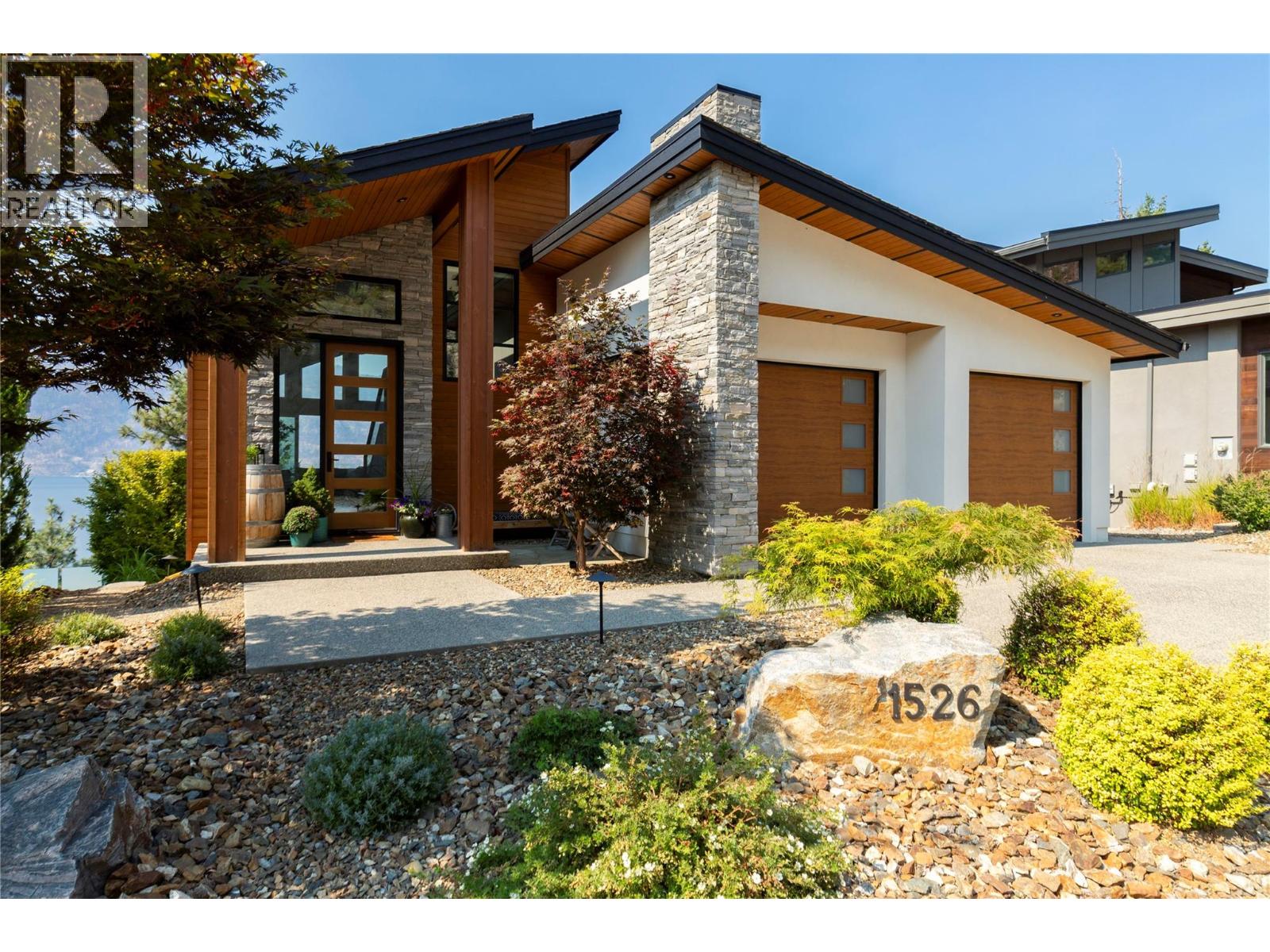4 Bedroom
3 Bathroom
3,512 ft2
Contemporary, Ranch
Fireplace
Central Air Conditioning
Forced Air, See Remarks
Landscaped, Underground Sprinkler
$2,268,900Maintenance, Reserve Fund Contributions, Insurance, Ground Maintenance, Property Management, Other, See Remarks, Recreation Facilities, Waste Removal
$221.14 Monthly
Perched in the heart of Lake Country, this stunning contemporary walkout residence at 1526 Marble Ledge Drive captures the essence of Okanagan living with its sweeping panoramic views. From sunrise to sunset, the home frames the beauty of sparkling Okanagan Lake and the surrounding valley, offering a daily backdrop that feels like a work of art. The thoughtfully designed layout places the primary suite on the second floor, creating a serene private retreat that maximizes the incredible vistas. Wake up to lake views, step out to your balcony with morning coffee, and enjoy a lifestyle that feels elevated—both in design and setting. Beyond the home itself, this property is part of a vibrant and active community. Residents enjoy a welcoming neighbourhood spirit with easy access to trails, parks, and recreation. Just minutes away, you’ll find golf, award-winning wineries, pristine beaches, and marinas—perfect for those who love to balance relaxation with adventure. As part of this active, resort-inspired community, you’ll enjoy exclusive access to the Lake Club and Centre Club—featuring two outdoor pools, two fully equipped fitness centres, and social lounges. From the Lake Club, it’s just a short stroll to the beach, where you can launch your paddleboard, relax on the sand, or soak in the waterfront lifestyle. Shopping, dining, and essential amenities are conveniently close, making everyday living effortless. Whether you’re seeking a place to entertain, a peaceful sanctuary, or a home that embraces the Okanagan lifestyle, this home delivers it all—with extraordinary views as the signature feature. (id:60329)
Property Details
|
MLS® Number
|
10362493 |
|
Property Type
|
Single Family |
|
Neigbourhood
|
Lake Country South West |
|
Community Name
|
Waterside |
|
Amenities Near By
|
Airport, Park, Recreation, Schools, Shopping, Ski Area |
|
Community Features
|
Adult Oriented, Family Oriented, Recreational Facilities |
|
Features
|
Private Setting, Central Island, Two Balconies |
|
Parking Space Total
|
4 |
|
Structure
|
Clubhouse, Playground, Tennis Court |
|
View Type
|
Lake View, Mountain View, View Of Water, View (panoramic) |
Building
|
Bathroom Total
|
3 |
|
Bedrooms Total
|
4 |
|
Amenities
|
Clubhouse, Party Room, Recreation Centre, Whirlpool, Racquet Courts |
|
Architectural Style
|
Contemporary, Ranch |
|
Constructed Date
|
2018 |
|
Construction Style Attachment
|
Detached |
|
Cooling Type
|
Central Air Conditioning |
|
Exterior Finish
|
Cedar Siding, Stone, Stucco |
|
Fire Protection
|
Sprinkler System-fire, Security System, Smoke Detector Only |
|
Fireplace Fuel
|
Gas |
|
Fireplace Present
|
Yes |
|
Fireplace Total
|
2 |
|
Fireplace Type
|
Unknown |
|
Flooring Type
|
Hardwood, Tile |
|
Heating Type
|
Forced Air, See Remarks |
|
Roof Material
|
Asphalt Shingle |
|
Roof Style
|
Unknown |
|
Stories Total
|
3 |
|
Size Interior
|
3,512 Ft2 |
|
Type
|
House |
|
Utility Water
|
Municipal Water |
Parking
Land
|
Access Type
|
Easy Access |
|
Acreage
|
No |
|
Land Amenities
|
Airport, Park, Recreation, Schools, Shopping, Ski Area |
|
Landscape Features
|
Landscaped, Underground Sprinkler |
|
Sewer
|
Municipal Sewage System |
|
Size Irregular
|
0.16 |
|
Size Total
|
0.16 Ac|under 1 Acre |
|
Size Total Text
|
0.16 Ac|under 1 Acre |
|
Zoning Type
|
Unknown |
Rooms
| Level |
Type |
Length |
Width |
Dimensions |
|
Second Level |
Primary Bedroom |
|
|
14'1'' x 15'9'' |
|
Second Level |
Loft |
|
|
14'6'' x 8'7'' |
|
Second Level |
5pc Ensuite Bath |
|
|
10'8'' x 15'9'' |
|
Second Level |
Other |
|
|
10'8'' x 10'10'' |
|
Lower Level |
Storage |
|
|
5'9'' x 14'4'' |
|
Lower Level |
4pc Bathroom |
|
|
7'6'' x 8'8'' |
|
Lower Level |
Bedroom |
|
|
12'2'' x 12'1'' |
|
Lower Level |
Bedroom |
|
|
12'8'' x 13'8'' |
|
Lower Level |
Recreation Room |
|
|
16'9'' x 24'5'' |
|
Lower Level |
Other |
|
|
9'7'' x 11'8'' |
|
Main Level |
Foyer |
|
|
6'4'' x 18'7'' |
|
Main Level |
Living Room |
|
|
16'9'' x 20'6'' |
|
Main Level |
Kitchen |
|
|
15'6'' x 9'8'' |
|
Main Level |
Dining Room |
|
|
13'3'' x 13'5'' |
|
Main Level |
Pantry |
|
|
14'11'' x 5'6'' |
|
Main Level |
Laundry Room |
|
|
10'1'' x 9'1'' |
|
Main Level |
Bedroom |
|
|
12'2'' x 10'1'' |
|
Main Level |
3pc Bathroom |
|
|
10'1'' x 6'4'' |
Utilities
|
Cable
|
Available |
|
Electricity
|
Available |
|
Natural Gas
|
Available |
|
Telephone
|
Available |
|
Sewer
|
Available |
|
Water
|
Available |
https://www.realtor.ca/real-estate/28849526/1526-marble-ledge-drive-lake-country-lake-country-south-west
























































