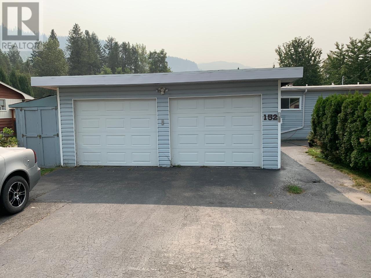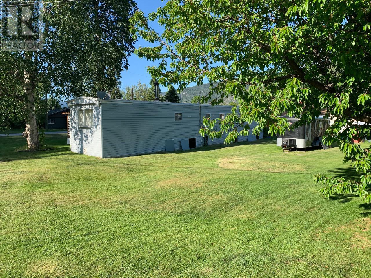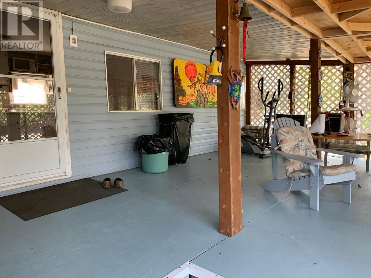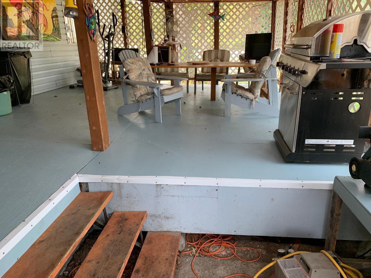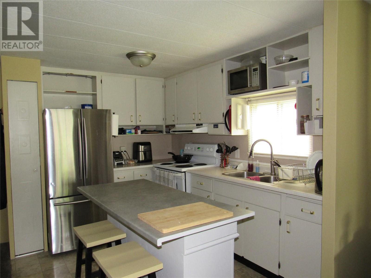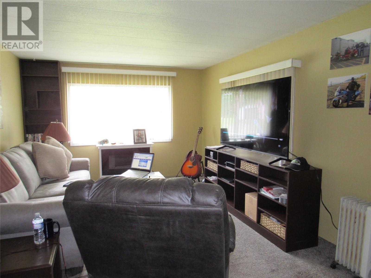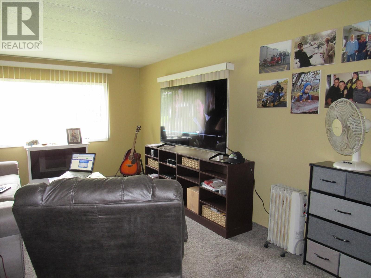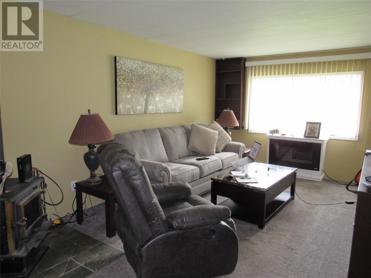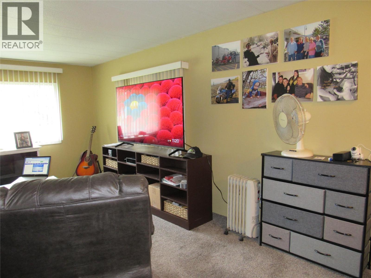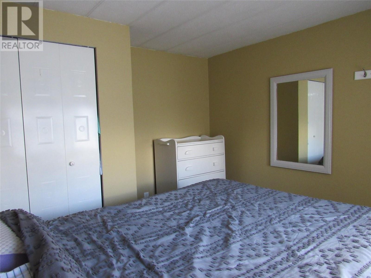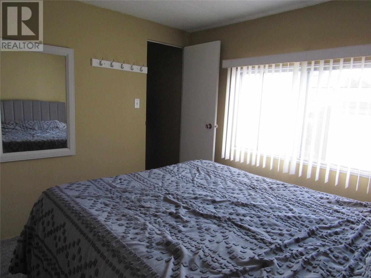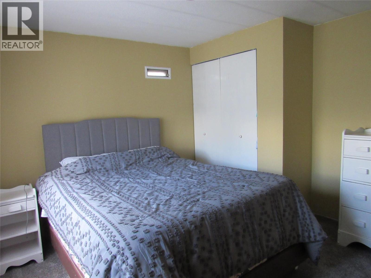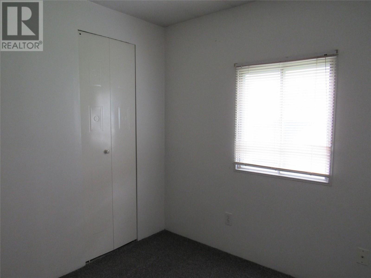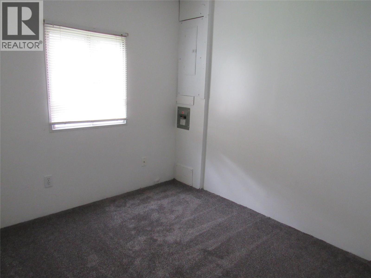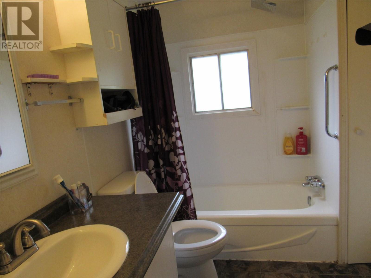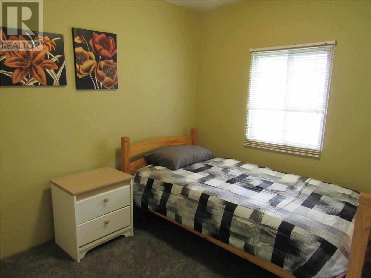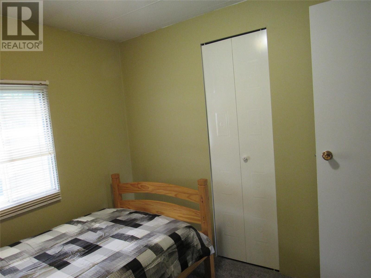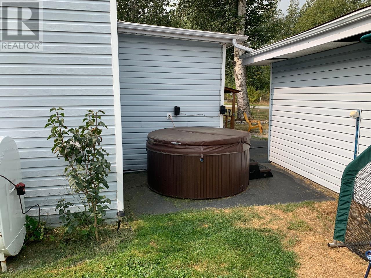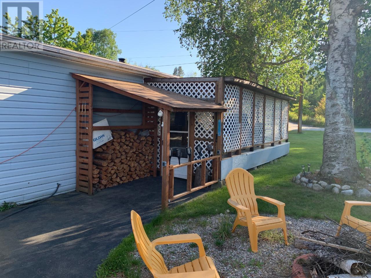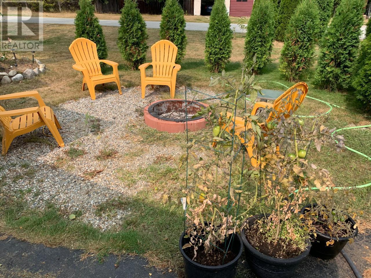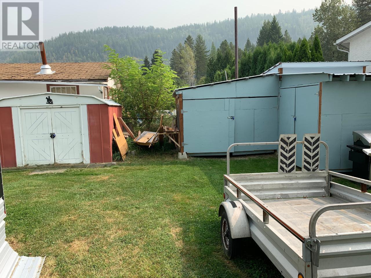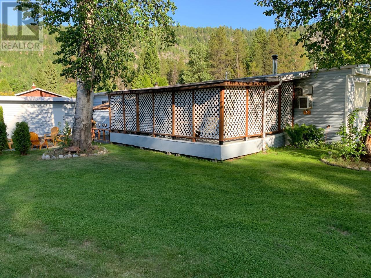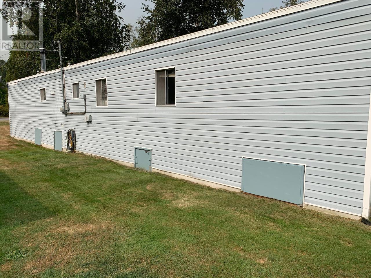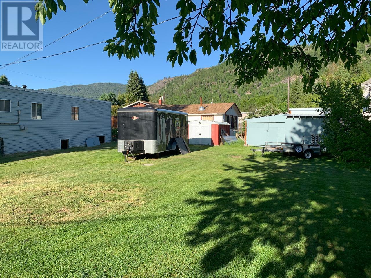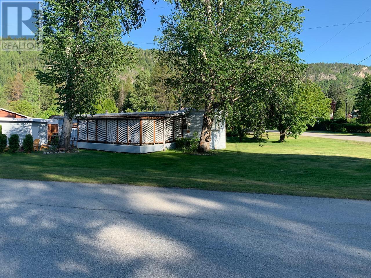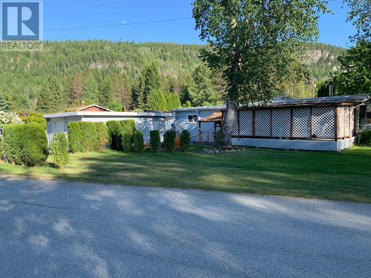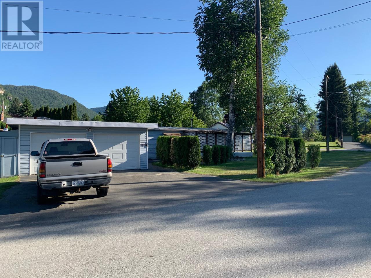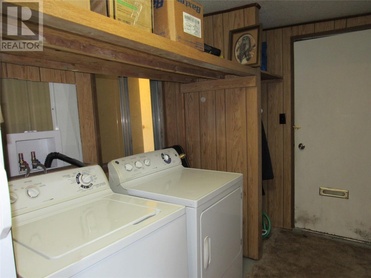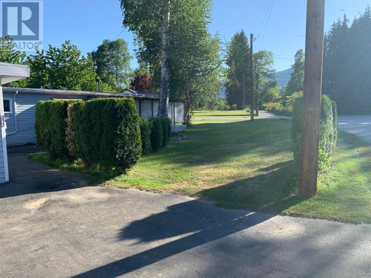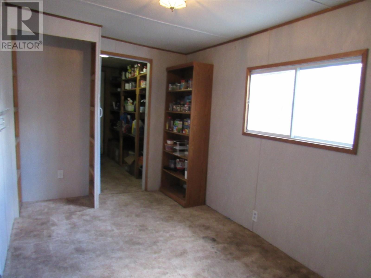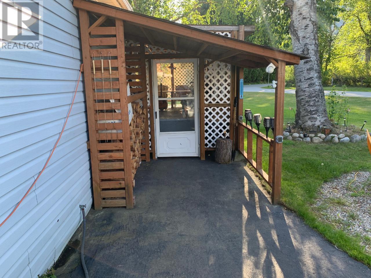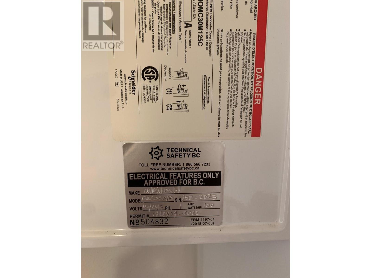3 Bedroom
1 Bathroom
1,040 ft2
Baseboard Heaters
Level
$349,900
This very nicely renovated manufactured home will answer ever wish. Large level corner lot offers lots of room to park the big kid toys and it gives you lots of privacy at the same time. This home has three bedrooms and a large bonus room that could act as a home office or 4th Bedroom. You'll love the covered deck where the barbecue is always welcome. There's a great hot-tub perfect for any time of year! The double garage features a large work bench, concrete floors and two new doors with openers. The property has multiple storage sheds to house all your favorite things. Other features include: New electrical upgrade, new flooring, firepit, wood storage, and some equipment and furnishing. One level living with so much more!! (id:60329)
Property Details
|
MLS® Number
|
10348751 |
|
Property Type
|
Single Family |
|
Neigbourhood
|
South Castlegar |
|
Amenities Near By
|
Golf Nearby, Public Transit, Airport, Recreation, Shopping |
|
Features
|
Level Lot |
|
Parking Space Total
|
5 |
Building
|
Bathroom Total
|
1 |
|
Bedrooms Total
|
3 |
|
Appliances
|
Refrigerator, Dryer, Range - Electric, Washer |
|
Constructed Date
|
1973 |
|
Construction Style Attachment
|
Detached |
|
Exterior Finish
|
Vinyl Siding |
|
Flooring Type
|
Carpeted, Mixed Flooring |
|
Heating Type
|
Baseboard Heaters |
|
Roof Material
|
Unknown |
|
Roof Style
|
Unknown |
|
Stories Total
|
1 |
|
Size Interior
|
1,040 Ft2 |
|
Type
|
House |
|
Utility Water
|
Municipal Water |
Parking
Land
|
Access Type
|
Easy Access, Highway Access |
|
Acreage
|
No |
|
Fence Type
|
Not Fenced |
|
Land Amenities
|
Golf Nearby, Public Transit, Airport, Recreation, Shopping |
|
Landscape Features
|
Level |
|
Sewer
|
Septic Tank |
|
Size Irregular
|
0.22 |
|
Size Total
|
0.22 Ac|under 1 Acre |
|
Size Total Text
|
0.22 Ac|under 1 Acre |
|
Zoning Type
|
Single Family Dwelling |
Rooms
| Level |
Type |
Length |
Width |
Dimensions |
|
Main Level |
Storage |
|
|
13'9'' x 8'0'' |
|
Main Level |
4pc Bathroom |
|
|
Measurements not available |
|
Main Level |
Bedroom |
|
|
8'4'' x 8'2'' |
|
Main Level |
Bedroom |
|
|
8'4'' x 8'2'' |
|
Main Level |
Primary Bedroom |
|
|
11'2'' x 10'2'' |
|
Main Level |
Living Room |
|
|
17'0'' x 14'2'' |
|
Main Level |
Kitchen |
|
|
11'9'' x 11'2'' |
https://www.realtor.ca/real-estate/28361015/152-schulte-crescent-unit-1-castlegar-south-castlegar
