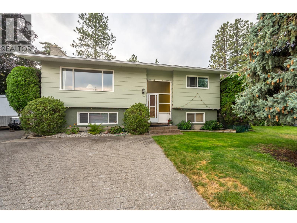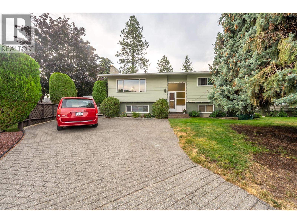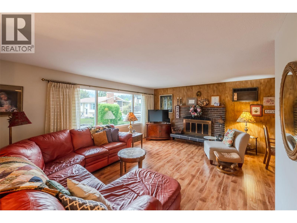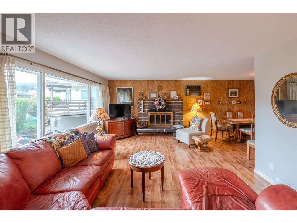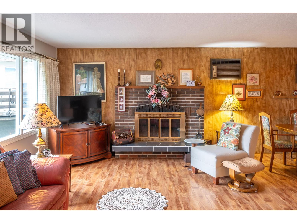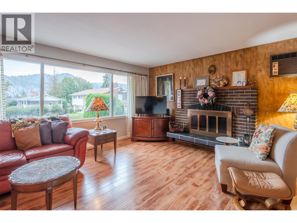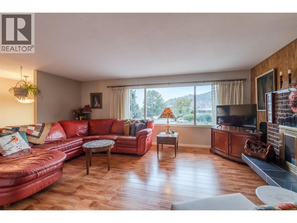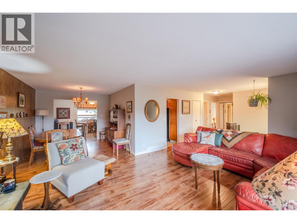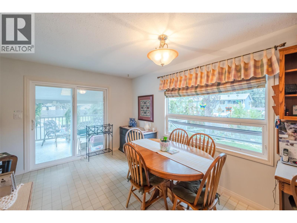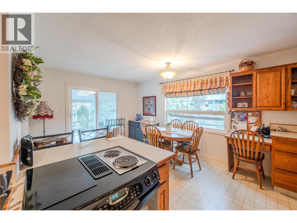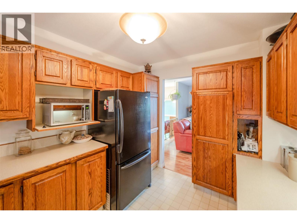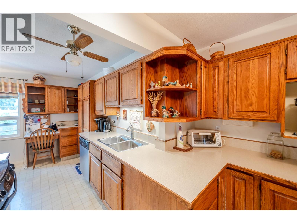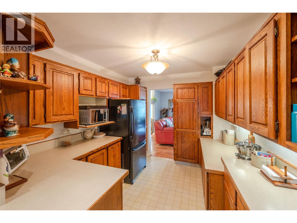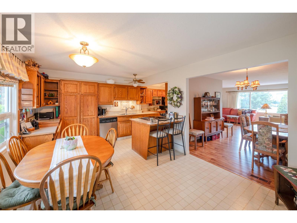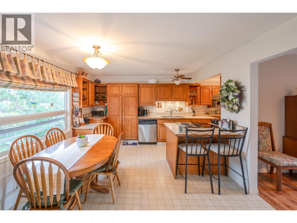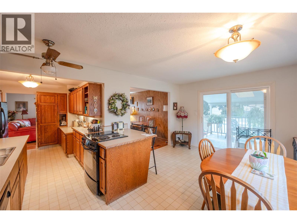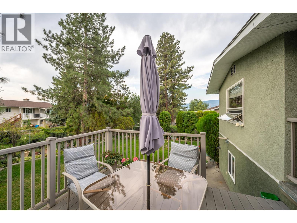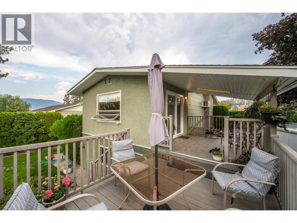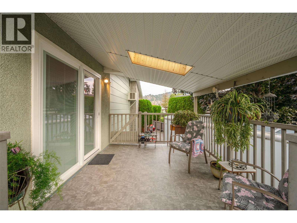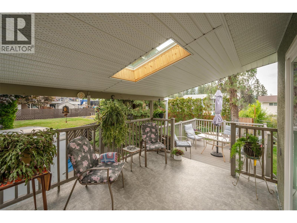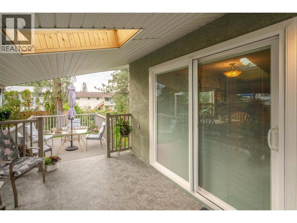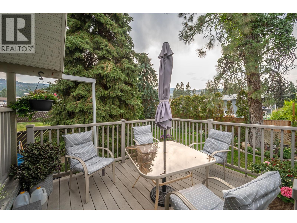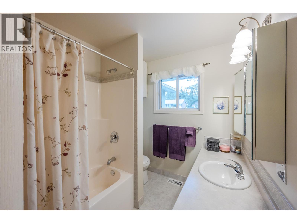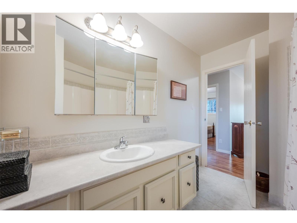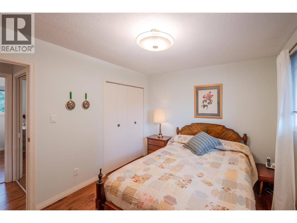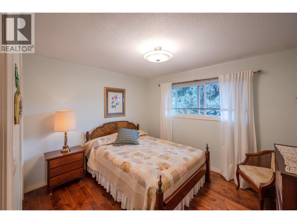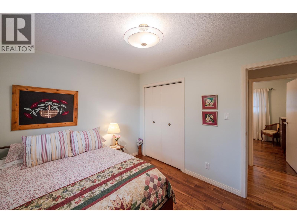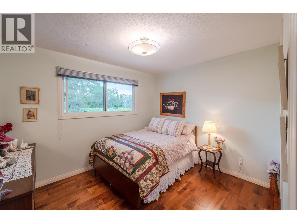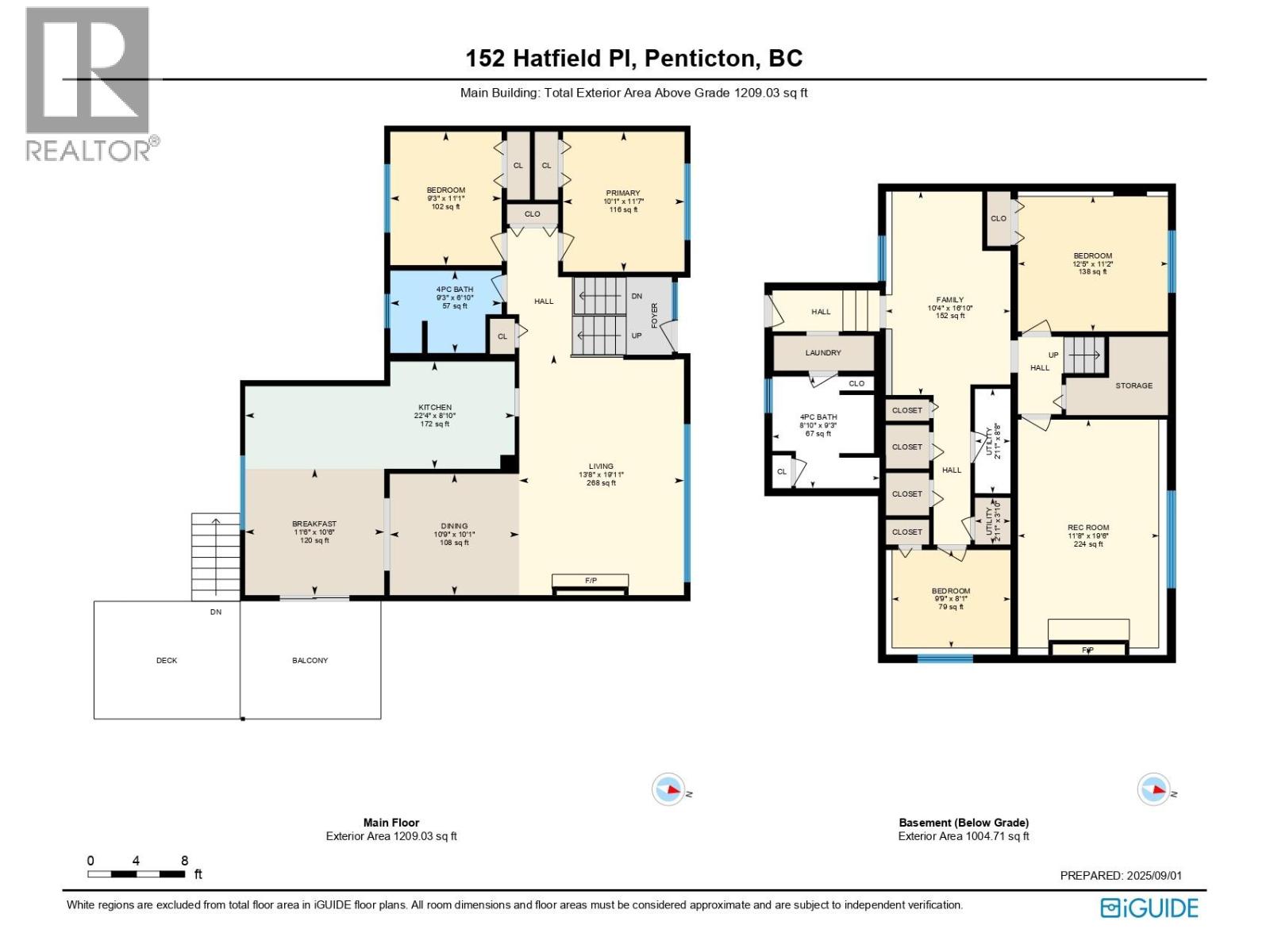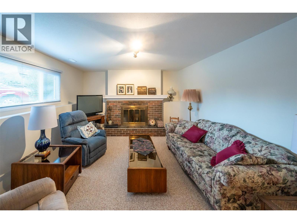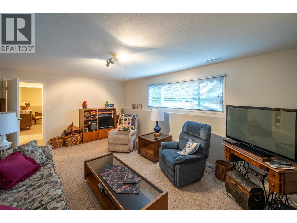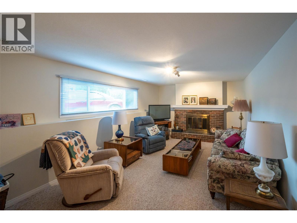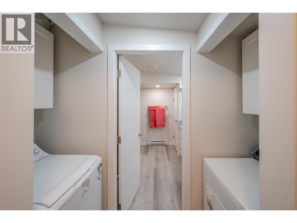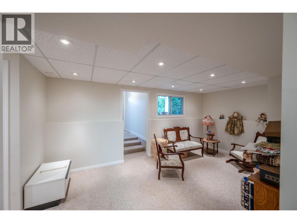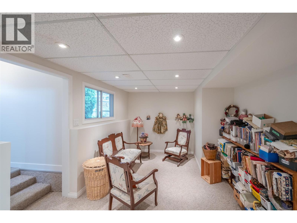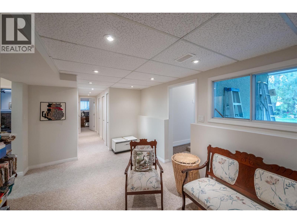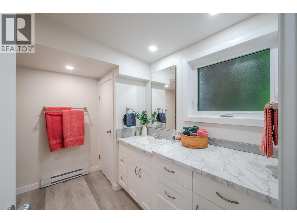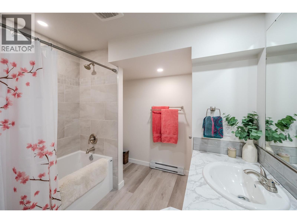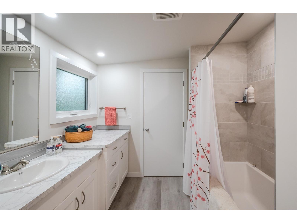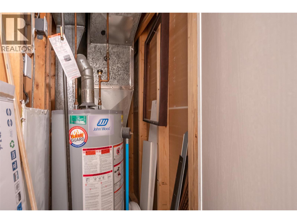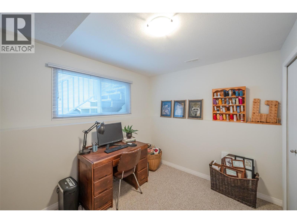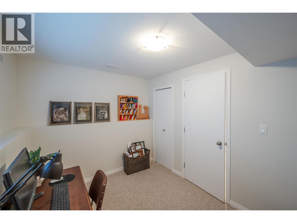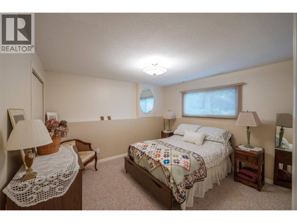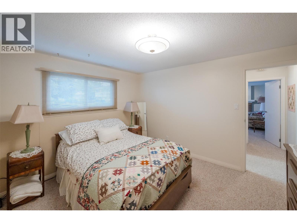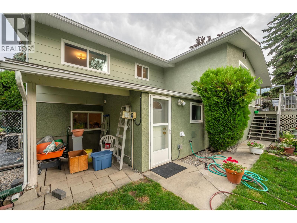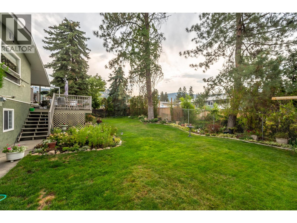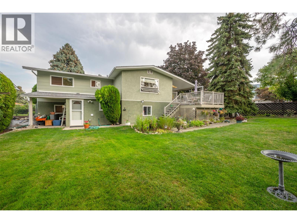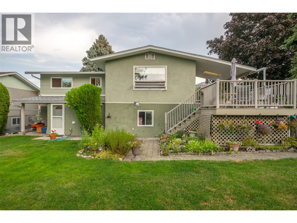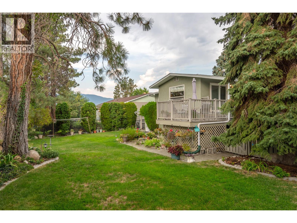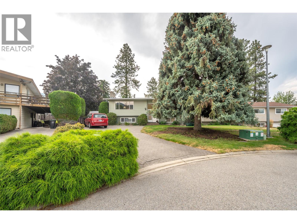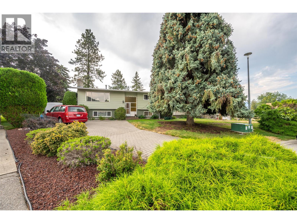4 Bedroom
2 Bathroom
2,038 ft2
Fireplace
Central Air Conditioning, Window Air Conditioner
Baseboard Heaters, Forced Air, See Remarks
Landscaped, Underground Sprinkler
$799,000
Lovely family home on large .19 acre lot on a quiet cul de sac and close to Columbia Elementary School, tennis/pickle ball courts, and shopping. This is a perfect move-in ready family home. 3 bedrooms and one full bathroom on the upper level. Lower level has large rec room and a large family room with cozy fireplace, two bedrooms, and a separate entrance. Nice sized covered deck overlooking a beautifully- landscaped private back yard. The home has been substantially renovated over the years including but not limited to roof, gas furnace, a/c, flooring, most windows replaced & completely renovated basement in 2022/2023. Plenty of parking and RV parking available. (id:60329)
Property Details
|
MLS® Number
|
10361601 |
|
Property Type
|
Single Family |
|
Neigbourhood
|
Columbia/Duncan |
|
Amenities Near By
|
Public Transit, Park, Recreation, Schools, Shopping |
|
Community Features
|
Family Oriented, Pets Allowed |
|
Features
|
Cul-de-sac, Private Setting, Balcony |
|
Parking Space Total
|
5 |
|
Road Type
|
Cul De Sac |
|
Storage Type
|
Storage Shed |
|
View Type
|
Mountain View |
Building
|
Bathroom Total
|
2 |
|
Bedrooms Total
|
4 |
|
Appliances
|
Refrigerator, Dishwasher, Dryer, Oven - Electric, Range - Electric, Washer |
|
Basement Type
|
Full, Remodeled Basement |
|
Constructed Date
|
1973 |
|
Construction Style Attachment
|
Detached |
|
Cooling Type
|
Central Air Conditioning, Window Air Conditioner |
|
Exterior Finish
|
Stucco, Wood, Other |
|
Fireplace Fuel
|
Wood |
|
Fireplace Present
|
Yes |
|
Fireplace Type
|
Conventional |
|
Flooring Type
|
Carpeted, Laminate, Vinyl |
|
Heating Type
|
Baseboard Heaters, Forced Air, See Remarks |
|
Roof Material
|
Asphalt Shingle |
|
Roof Style
|
Unknown |
|
Stories Total
|
2 |
|
Size Interior
|
2,038 Ft2 |
|
Type
|
House |
|
Utility Water
|
Municipal Water |
Land
|
Access Type
|
Easy Access |
|
Acreage
|
No |
|
Fence Type
|
Fence |
|
Land Amenities
|
Public Transit, Park, Recreation, Schools, Shopping |
|
Landscape Features
|
Landscaped, Underground Sprinkler |
|
Sewer
|
Municipal Sewage System |
|
Size Irregular
|
0.19 |
|
Size Total
|
0.19 Ac|under 1 Acre |
|
Size Total Text
|
0.19 Ac|under 1 Acre |
|
Zoning Type
|
Residential |
Rooms
| Level |
Type |
Length |
Width |
Dimensions |
|
Basement |
4pc Bathroom |
|
|
Measurements not available |
|
Basement |
Laundry Room |
|
|
8'6'' x 3'6'' |
|
Basement |
Bedroom |
|
|
9'9'' x 8'1'' |
|
Basement |
Bedroom |
|
|
12'5'' x 11'2'' |
|
Basement |
Recreation Room |
|
|
19'6'' x 11'8'' |
|
Basement |
Family Room |
|
|
16'10'' x 10'4'' |
|
Main Level |
4pc Bathroom |
|
|
Measurements not available |
|
Main Level |
Dining Nook |
|
|
11'6'' x 10'6'' |
|
Main Level |
Bedroom |
|
|
11'1'' x 9'3'' |
|
Main Level |
Primary Bedroom |
|
|
11'7'' x 10'1'' |
|
Main Level |
Living Room |
|
|
22'4'' x 8'10'' |
|
Main Level |
Dining Room |
|
|
10'9'' x 10'1'' |
|
Main Level |
Kitchen |
|
|
22'4'' x 8'10'' |
https://www.realtor.ca/real-estate/28808623/152-hatfield-place-place-penticton-columbiaduncan

