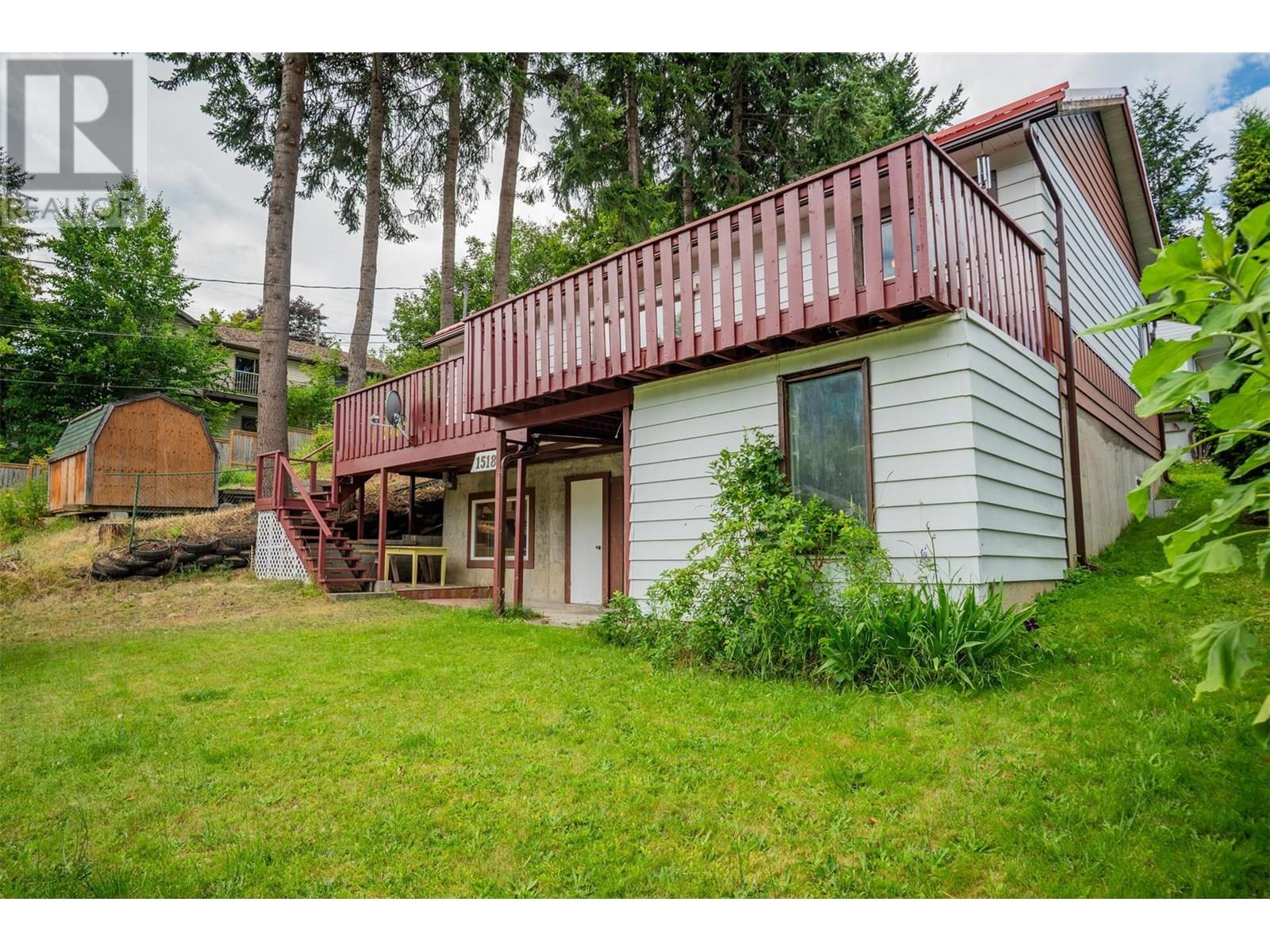4 Bedroom
2 Bathroom
1,551 ft2
Ranch
Forced Air, See Remarks
$615,000
This solid, move-in-ready home on a double lot offers excellent suite potential and a great location! Tucked away on a quiet street near the entrance to Rosemont, you'll enjoy privacy while still being just minutes from downtown Nelson. The upper level features two bedrooms and one bathroom, plus a small storage/bonus room that could be converted into a laundry room if you choose to convert the basement into a separate suite. The bright and spacious living room opens onto a large outdoor porch with beautiful views of the valley and surrounding mountains. Downstairs, the dry and roomy walk-out basement includes two additional bedrooms, its own bathroom, and an almost-complete kitchen that just needs a few appliances to be finished. The backyard is neat, mostly fenced, and includes a small garden patch ready to be brought back to life. A 444 sq ft double garage with alley access provides parking for two vehicles or a flexible workshop setup, with an extra parking spot located beside it. A heated sidewalk connects the garage to the house, making winter upkeep a breeze. This home also offers plenty of storage with closed-in storage spaces below both the garage and the porch. A newer metal roof provides piece of mind knowing it will last for many years to come. This home has room to grow and lots of potential, come take a look for yourself! (id:60329)
Property Details
|
MLS® Number
|
10357537 |
|
Property Type
|
Single Family |
|
Neigbourhood
|
Nelson |
|
Parking Space Total
|
3 |
Building
|
Bathroom Total
|
2 |
|
Bedrooms Total
|
4 |
|
Architectural Style
|
Ranch |
|
Basement Type
|
Full |
|
Constructed Date
|
1972 |
|
Construction Style Attachment
|
Detached |
|
Heating Type
|
Forced Air, See Remarks |
|
Stories Total
|
2 |
|
Size Interior
|
1,551 Ft2 |
|
Type
|
House |
|
Utility Water
|
Municipal Water |
Parking
|
Additional Parking
|
|
|
Detached Garage
|
2 |
|
Rear
|
|
Land
|
Acreage
|
No |
|
Sewer
|
Municipal Sewage System |
|
Size Irregular
|
0.14 |
|
Size Total
|
0.14 Ac|under 1 Acre |
|
Size Total Text
|
0.14 Ac|under 1 Acre |
|
Zoning Type
|
Unknown |
Rooms
| Level |
Type |
Length |
Width |
Dimensions |
|
Lower Level |
Full Bathroom |
|
|
6'8'' x 10'11'' |
|
Lower Level |
Utility Room |
|
|
7'8'' x 10'10'' |
|
Lower Level |
Bedroom |
|
|
9'3'' x 10'11'' |
|
Lower Level |
Bedroom |
|
|
18'10'' x 6'11'' |
|
Lower Level |
Living Room |
|
|
12'1'' x 10'4'' |
|
Lower Level |
Kitchen |
|
|
12'2'' x 10'5'' |
|
Main Level |
Other |
|
|
6'7'' x 8'5'' |
|
Main Level |
Bedroom |
|
|
8'9'' x 9'11'' |
|
Main Level |
Primary Bedroom |
|
|
14'5'' x 9'6'' |
|
Main Level |
Full Bathroom |
|
|
7'10'' x 8'9'' |
|
Main Level |
Living Room |
|
|
17'5'' x 12'10'' |
|
Main Level |
Kitchen |
|
|
12' x 10'4'' |
https://www.realtor.ca/real-estate/28671861/1518-slocan-street-nelson-nelson
















































