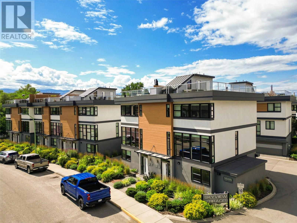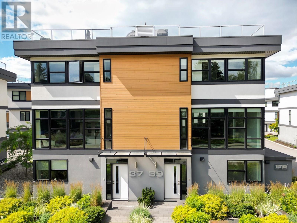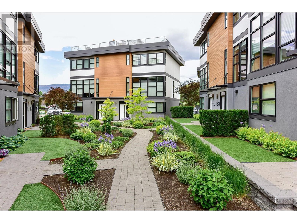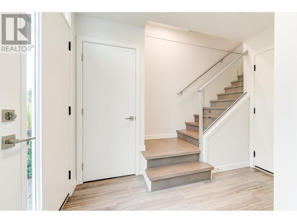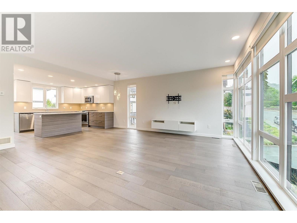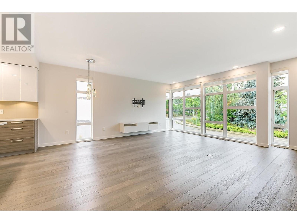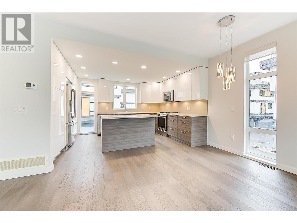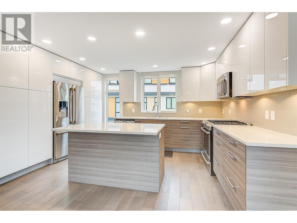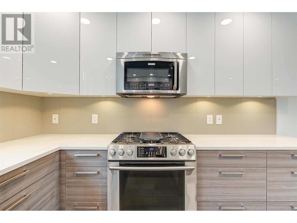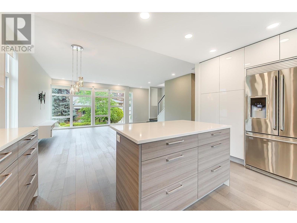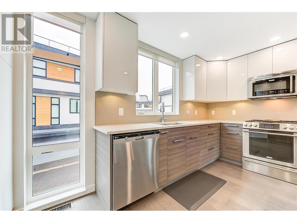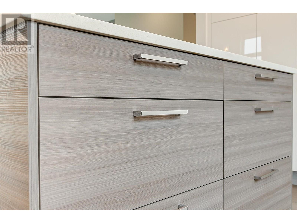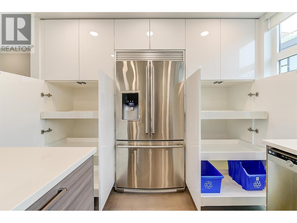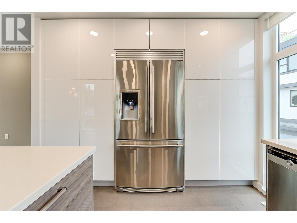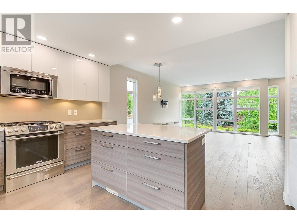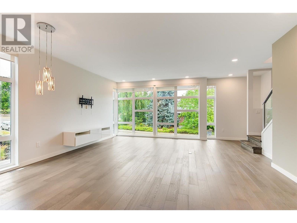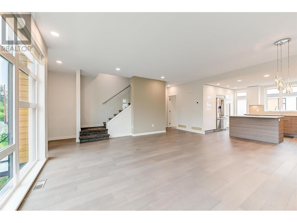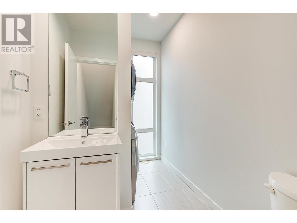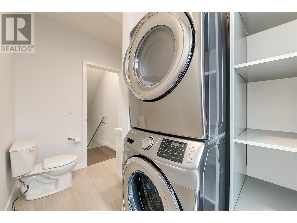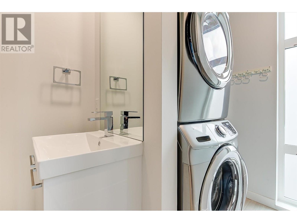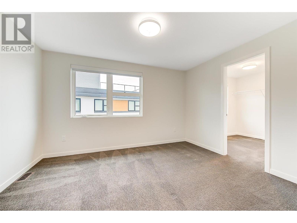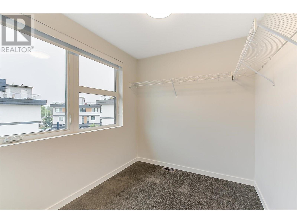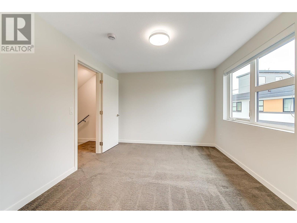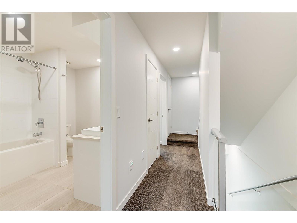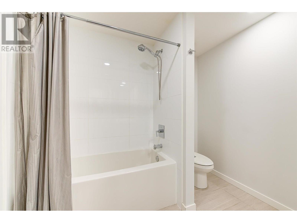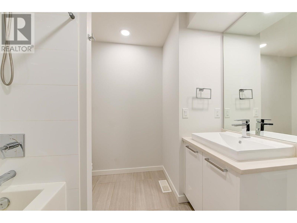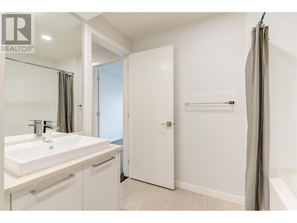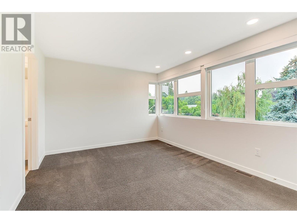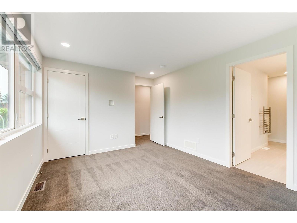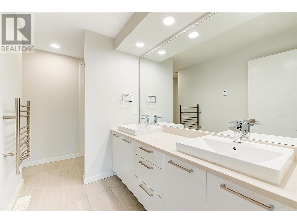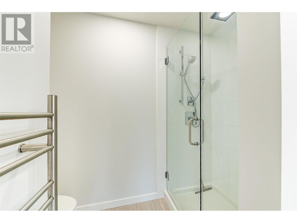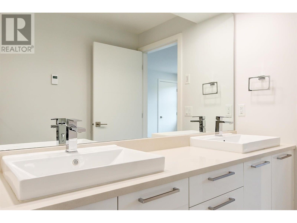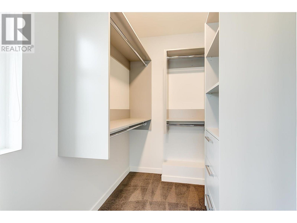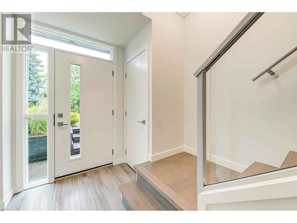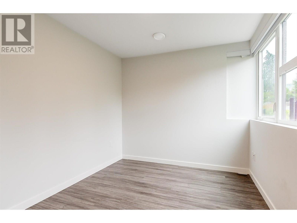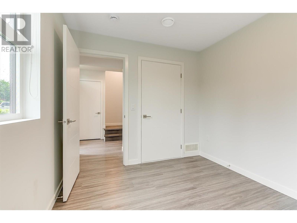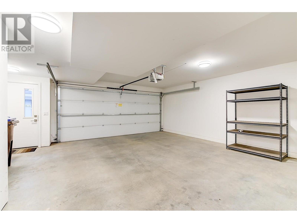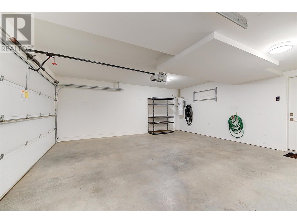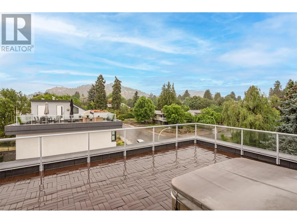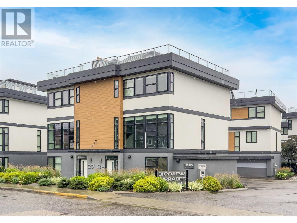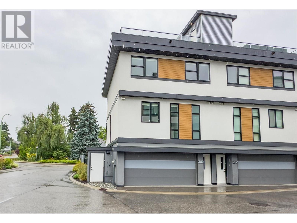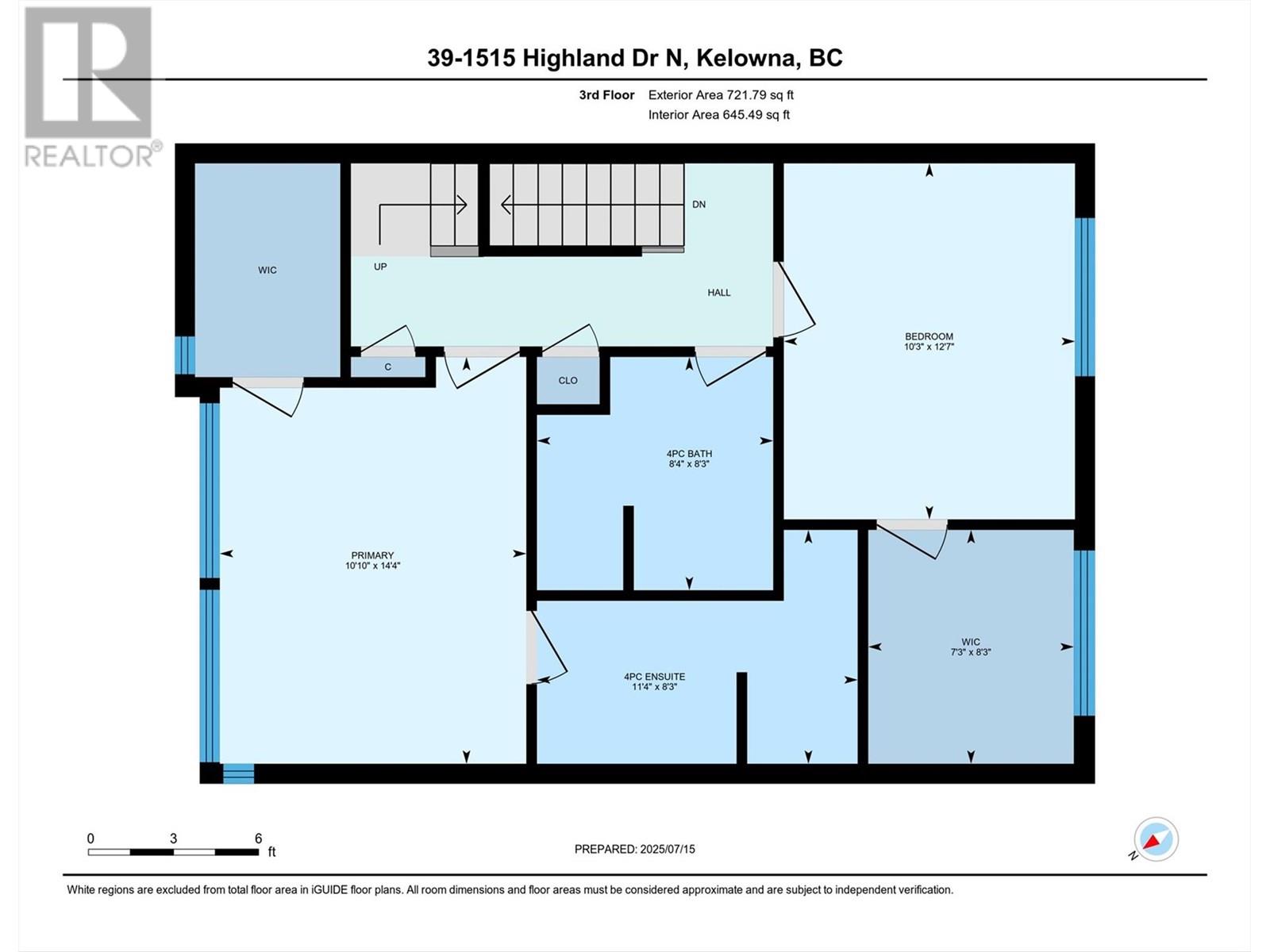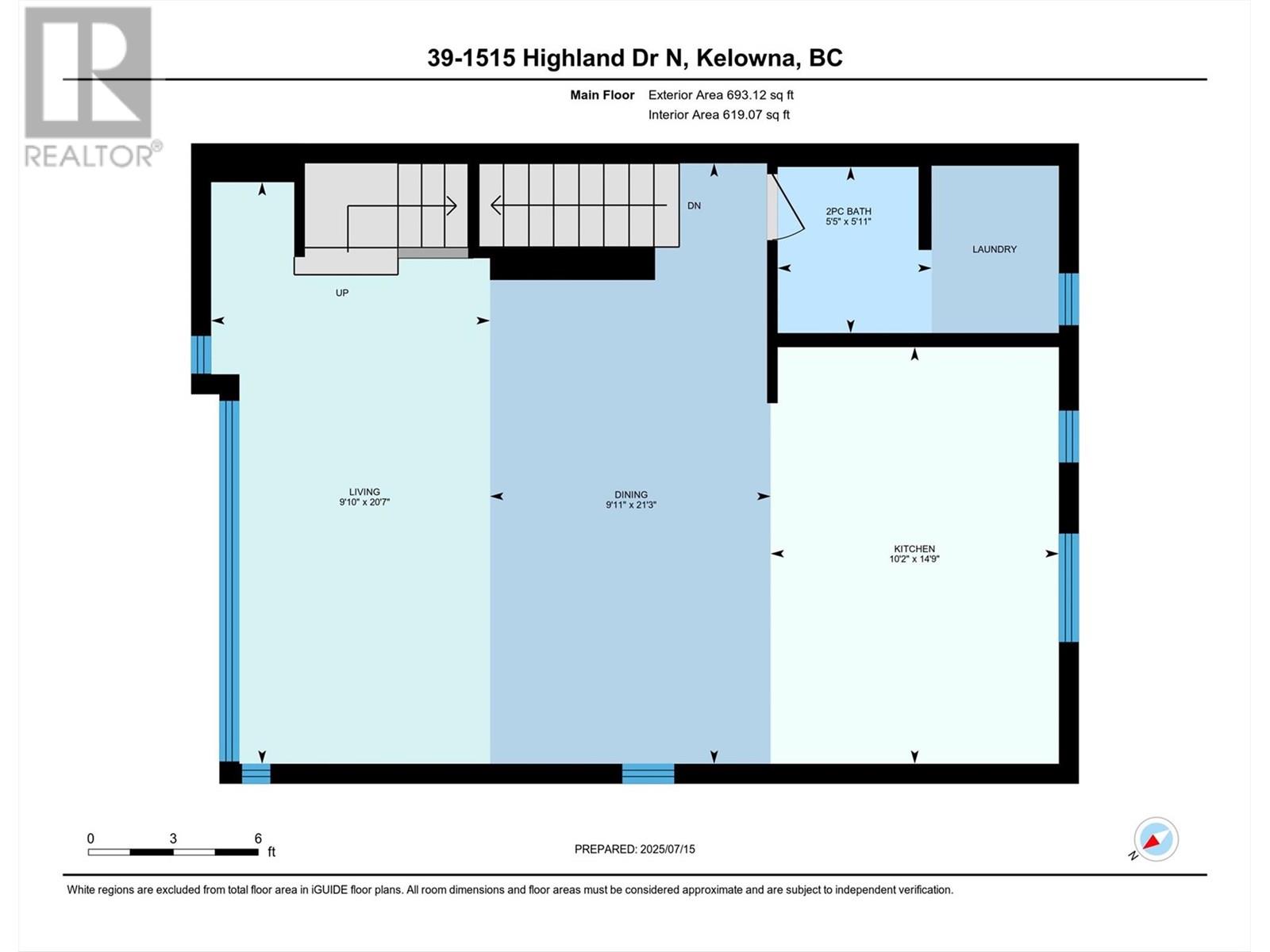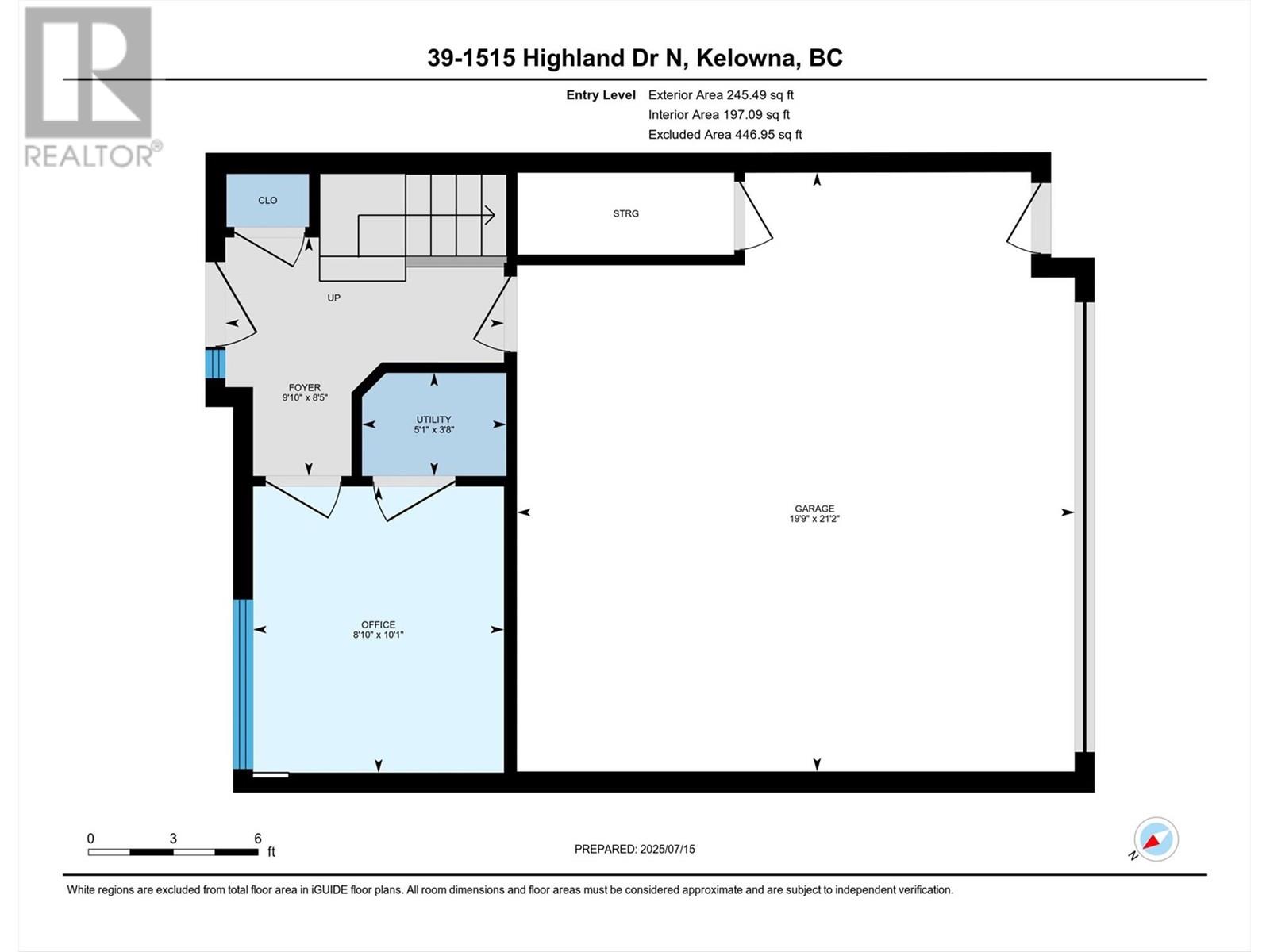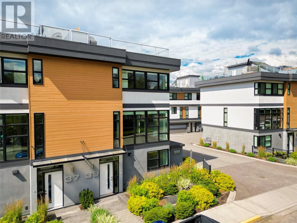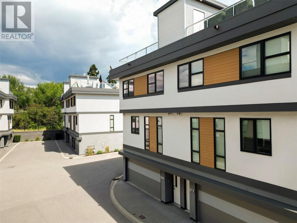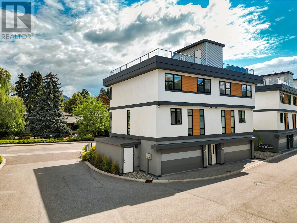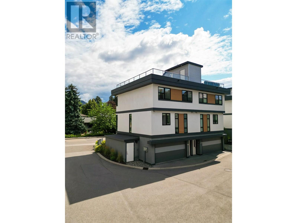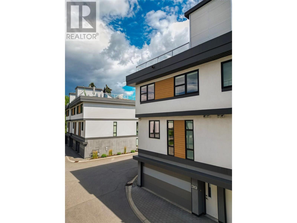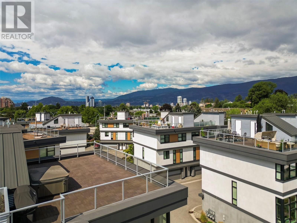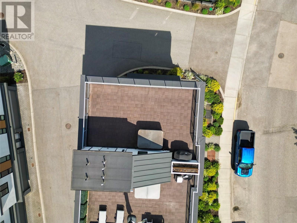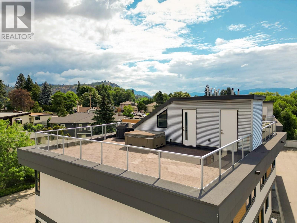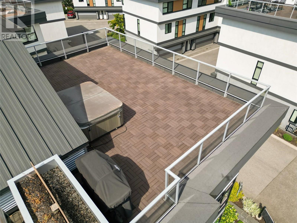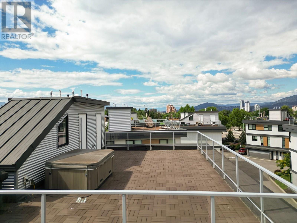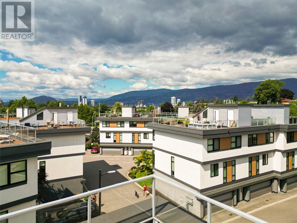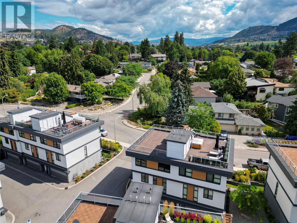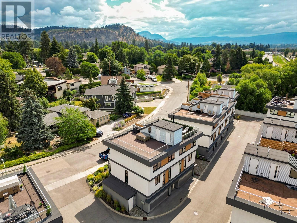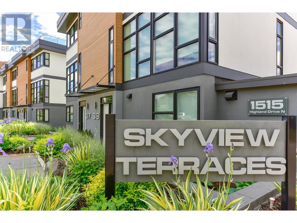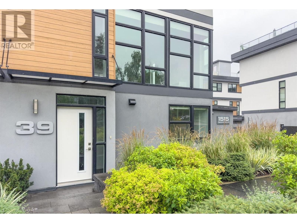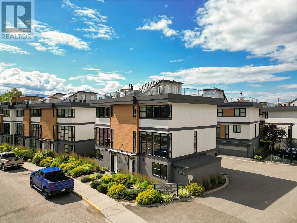1515 Highland Drive N Unit# 39 Kelowna, British Columbia V1Y 0C9
3 Bedroom
3 Bathroom
1,659 ft2
See Remarks
Underground Sprinkler
$799,000Maintenance,
$370.68 Monthly
Maintenance,
$370.68 MonthlyImmaculate 3 bedroom, 3 bathroom townhouse featuring a private rooftop terrace with hot tub. Corner unit with lots of windows to let in the natural light. Geothermal heating and cooling. Gourmet kitchen with stainless steel appliances and large island. Oversized double garage. Prime location in the complex not fronting Clement or Glenmore. Primary bedroom boasts a large walk-in-closet and private ensuite. 1 dog or 1 cat. 3 month minimum rental. (id:60329)
Property Details
| MLS® Number | 10354574 |
| Property Type | Single Family |
| Neigbourhood | Glenmore |
| Community Name | Skyview Terraces |
| Community Features | Pets Allowed, Pets Allowed With Restrictions, Rentals Allowed |
| Features | Central Island, One Balcony |
| Parking Space Total | 2 |
| View Type | City View, Mountain View, View (panoramic) |
Building
| Bathroom Total | 3 |
| Bedrooms Total | 3 |
| Appliances | Refrigerator, Dishwasher, Dryer, Range - Gas, Microwave, Washer |
| Constructed Date | 2014 |
| Construction Style Attachment | Attached |
| Cooling Type | See Remarks |
| Exterior Finish | Cedar Siding, Stucco, Other |
| Flooring Type | Carpeted, Hardwood, Tile |
| Half Bath Total | 1 |
| Heating Fuel | Geo Thermal |
| Roof Material | Asphalt Shingle |
| Roof Style | Unknown |
| Stories Total | 3 |
| Size Interior | 1,659 Ft2 |
| Type | Row / Townhouse |
| Utility Water | Municipal Water |
Parking
| Attached Garage | 2 |
| Heated Garage |
Land
| Acreage | No |
| Landscape Features | Underground Sprinkler |
| Sewer | Municipal Sewage System |
| Size Total Text | Under 1 Acre |
| Zoning Type | Unknown |
Rooms
| Level | Type | Length | Width | Dimensions |
|---|---|---|---|---|
| Second Level | 4pc Bathroom | 8'3'' x 8'4'' | ||
| Second Level | Bedroom | 12'7'' x 10'3'' | ||
| Second Level | 4pc Ensuite Bath | 8'3'' x 11'4'' | ||
| Second Level | Primary Bedroom | 14'4'' x 10'10'' | ||
| Basement | Bedroom | 10'1'' x 8'10'' | ||
| Main Level | Other | 21'2'' x 19'9'' | ||
| Main Level | Living Room | 20'7'' x 9'10'' | ||
| Main Level | Dining Room | 21'3'' x 9'11'' | ||
| Main Level | 2pc Bathroom | 5'11'' x 5'5'' | ||
| Main Level | Kitchen | 14'9'' x 10'2'' |
https://www.realtor.ca/real-estate/28611050/1515-highland-drive-n-unit-39-kelowna-glenmore
Contact Us
Contact us for more information
