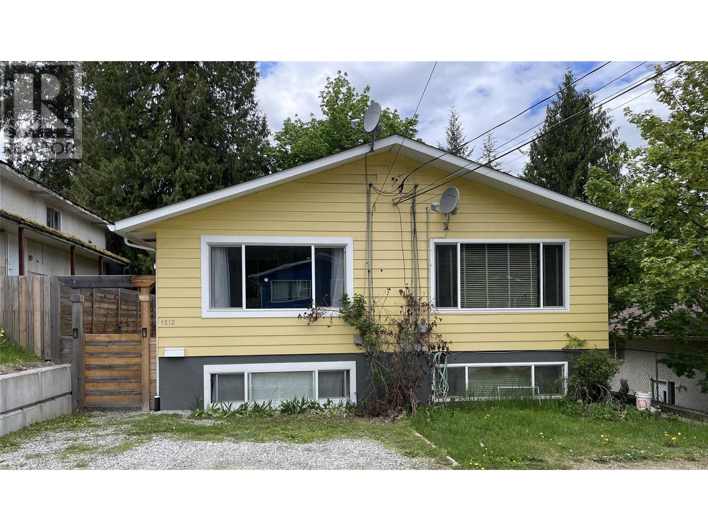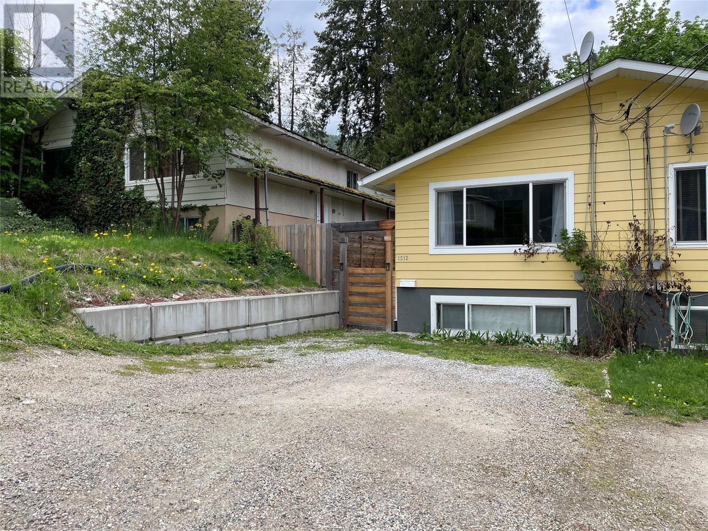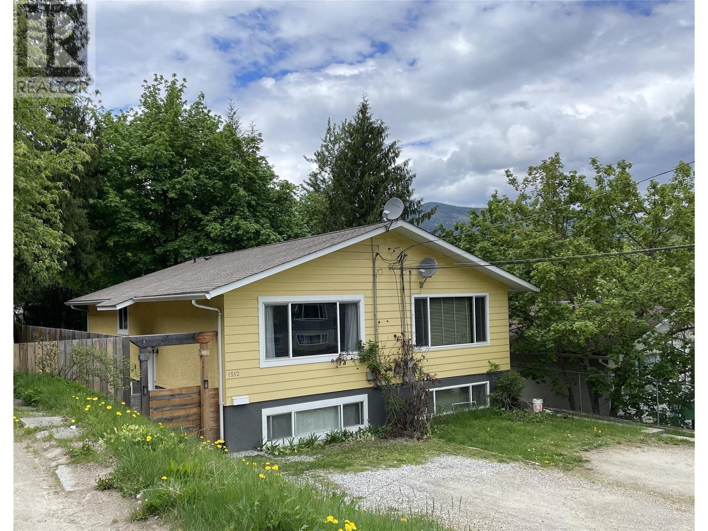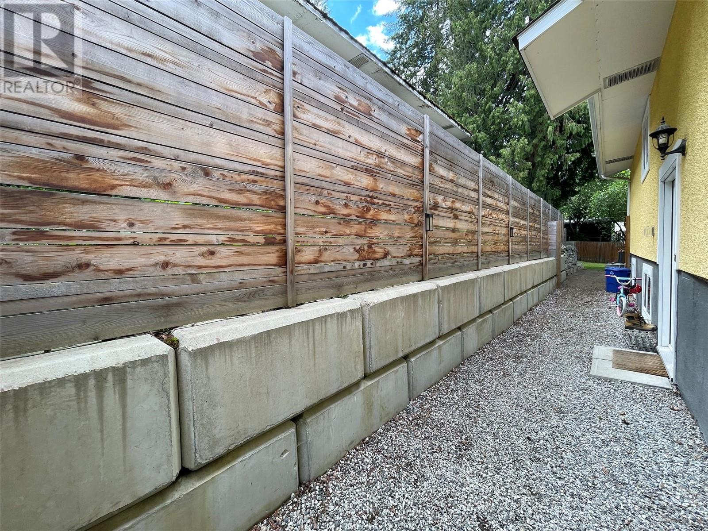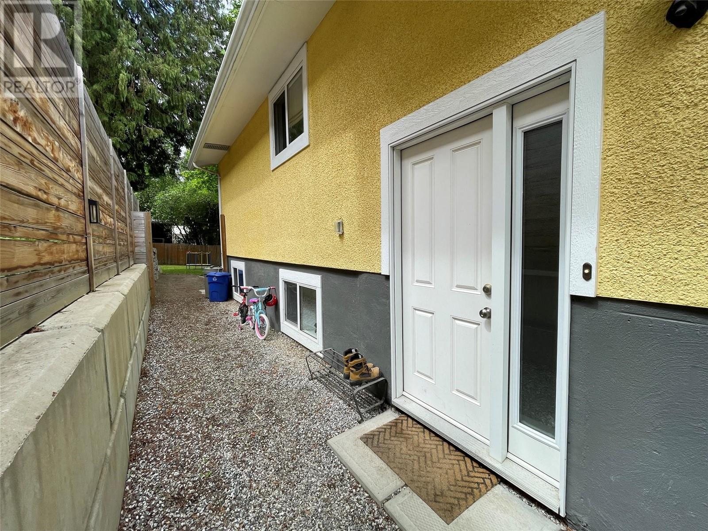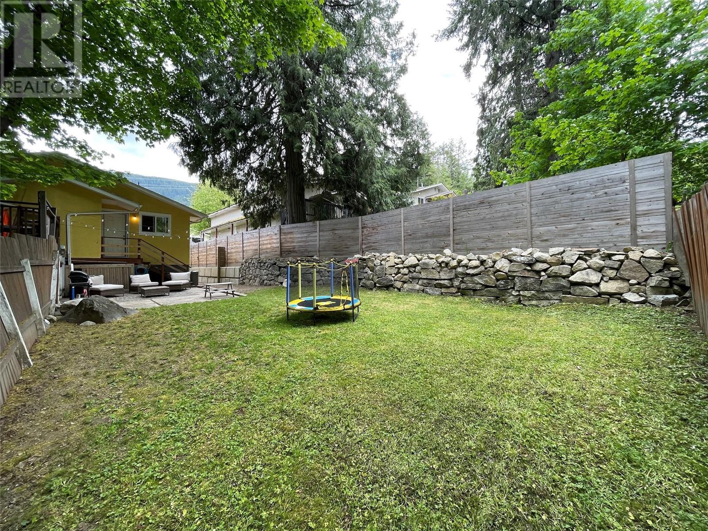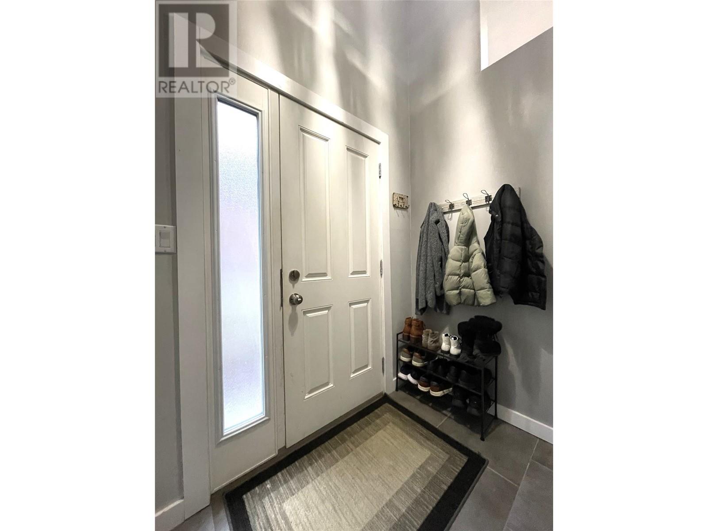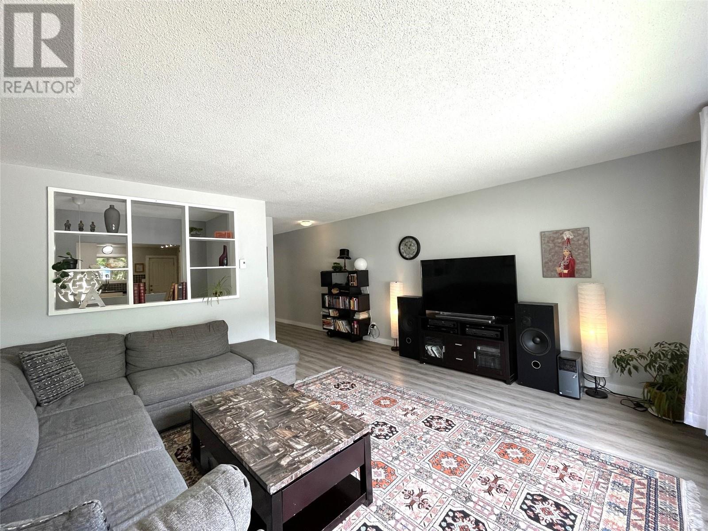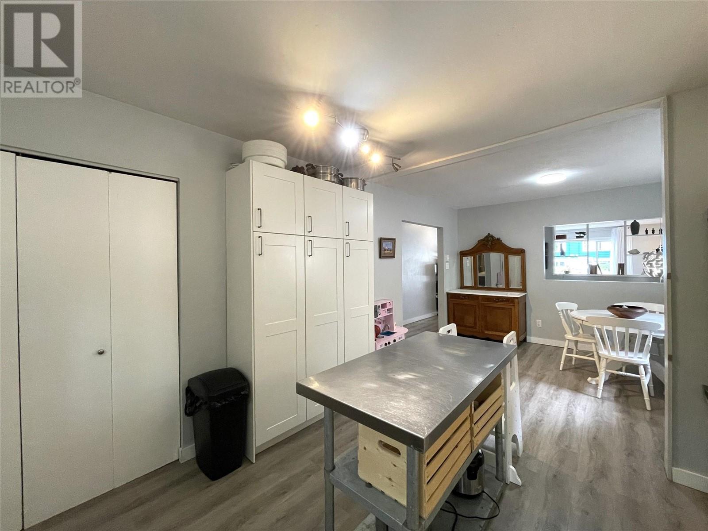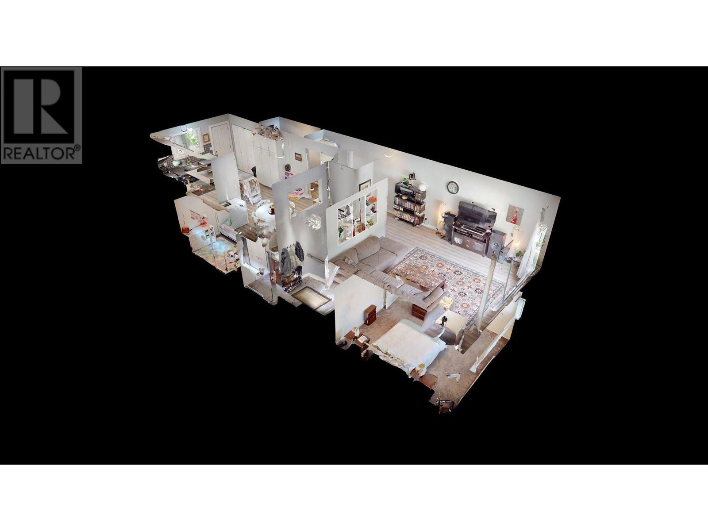1512 Mcquarrie Avenue Nelson, British Columbia V1L 1B9
3 Bedroom
2 Bathroom
1,408 ft2
Split Level Entry
Baseboard Heaters
$515,000
Move In Ready!! You will love this spacious and nicely updated 3 bedroom, 1 1/2 bath split level entry half duplex located in Rosemont. The main floor has a large living room, modern kitchen open to the dining room, half bath and laundry. The lower level has 3 bedrooms, a full bathroom plus storage. The fenced private back yard is such a beautiful space with lawn and a lovely patio! Newer windows, doors and roof. Walking distance to Rosemont Elementary School and Rosemont Park. Off street parking for 2 vehicles. Easy living at it's best!! (id:60329)
Property Details
| MLS® Number | 10348769 |
| Property Type | Single Family |
| Neigbourhood | Nelson |
| Features | Central Island |
| Parking Space Total | 2 |
Building
| Bathroom Total | 2 |
| Bedrooms Total | 3 |
| Architectural Style | Split Level Entry |
| Basement Type | Full |
| Constructed Date | 1969 |
| Construction Style Split Level | Other |
| Exterior Finish | Stucco |
| Flooring Type | Carpeted, Laminate, Linoleum |
| Half Bath Total | 1 |
| Heating Fuel | Electric |
| Heating Type | Baseboard Heaters |
| Roof Material | Asphalt Shingle |
| Roof Style | Unknown |
| Stories Total | 2 |
| Size Interior | 1,408 Ft2 |
| Type | Duplex |
| Utility Water | Municipal Water |
Parking
| Offset |
Land
| Acreage | No |
| Sewer | Municipal Sewage System |
| Size Frontage | 25 Ft |
| Size Irregular | 0.07 |
| Size Total | 0.07 Ac|under 1 Acre |
| Size Total Text | 0.07 Ac|under 1 Acre |
| Zoning Type | Unknown |
Rooms
| Level | Type | Length | Width | Dimensions |
|---|---|---|---|---|
| Lower Level | 4pc Bathroom | 7'3'' x 5' | ||
| Lower Level | Bedroom | 10'11'' x 8'2'' | ||
| Lower Level | Bedroom | 10'6'' x 10'11'' | ||
| Lower Level | Primary Bedroom | 14'2'' x 12'11'' | ||
| Main Level | 2pc Bathroom | 8'1'' x 3'7'' | ||
| Main Level | Dining Room | 11'6'' x 9'7'' | ||
| Main Level | Kitchen | 11'9'' x 11'6'' | ||
| Main Level | Living Room | 14'8'' x 15'6'' |
https://www.realtor.ca/real-estate/28343580/1512-mcquarrie-avenue-nelson-nelson
Contact Us
Contact us for more information
