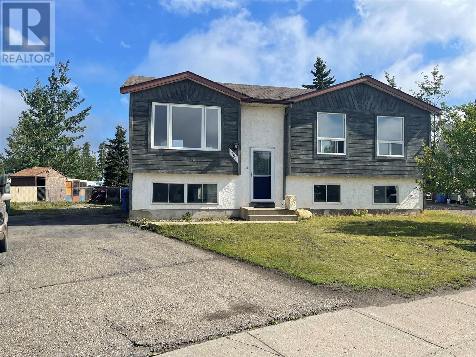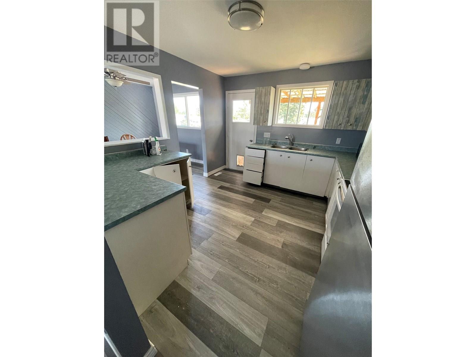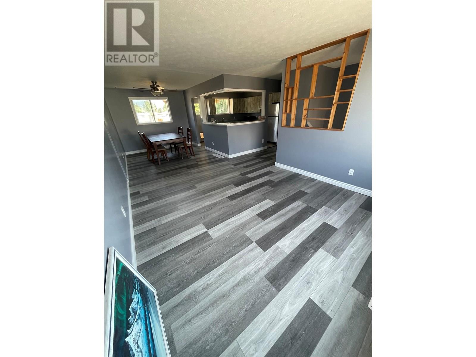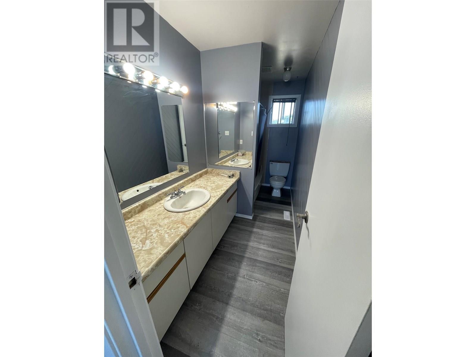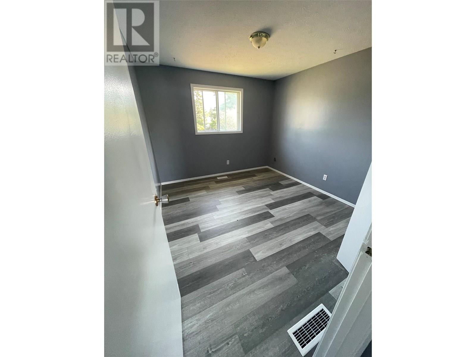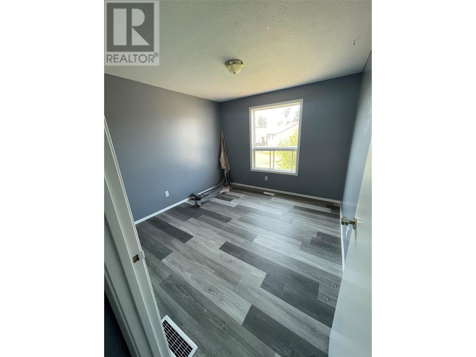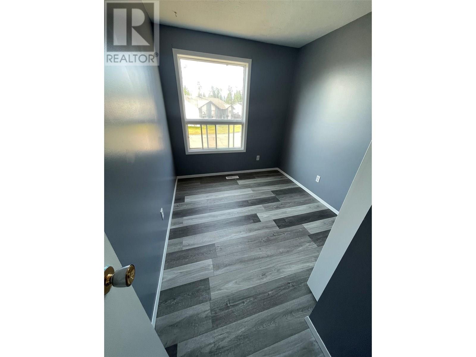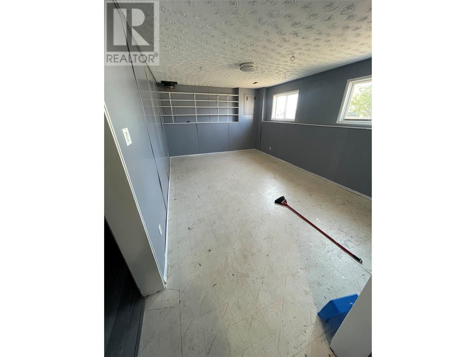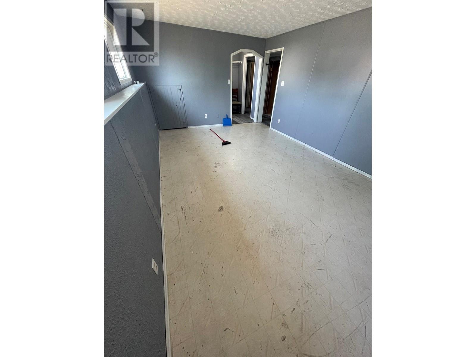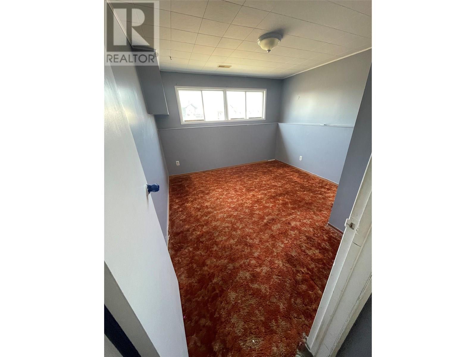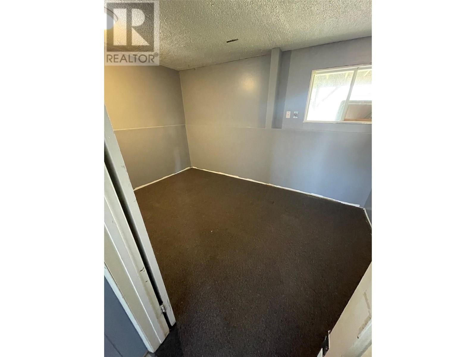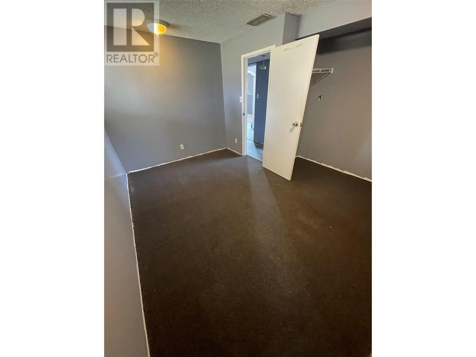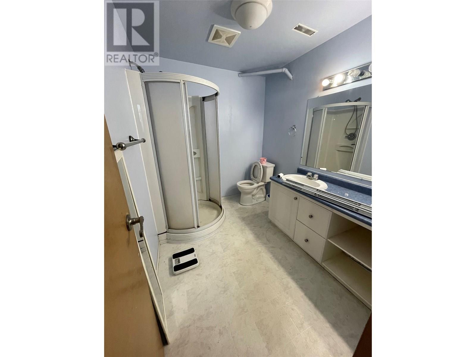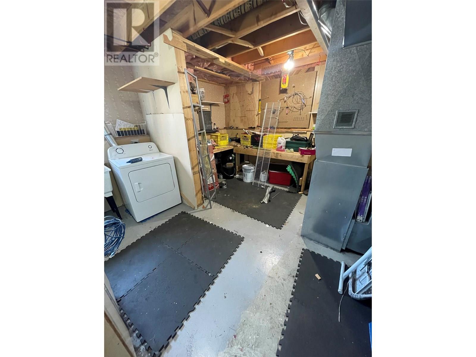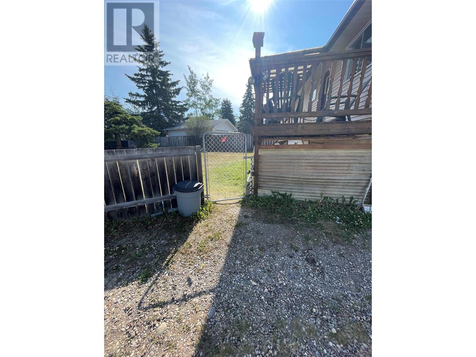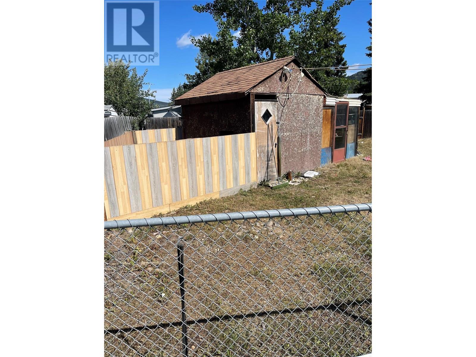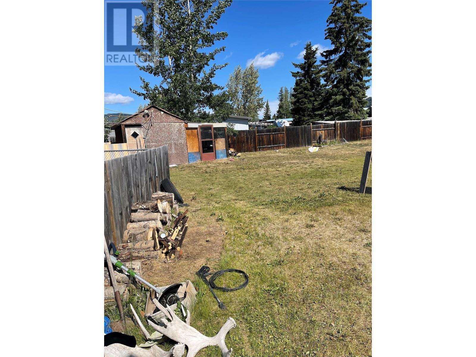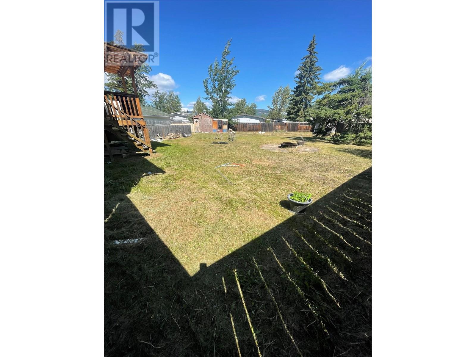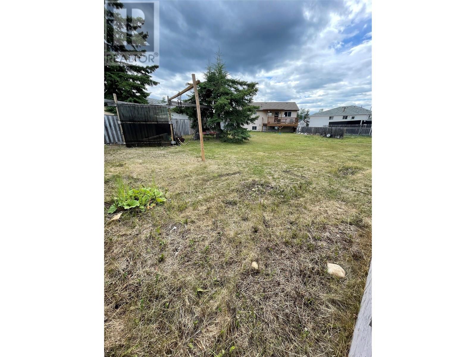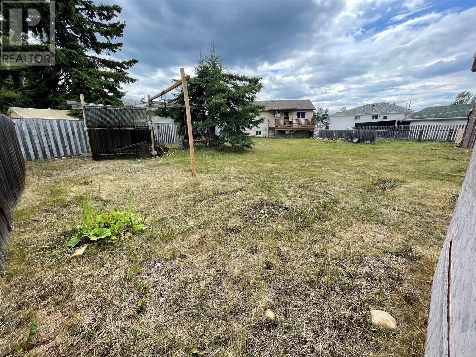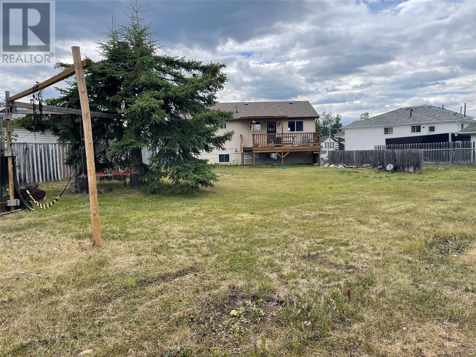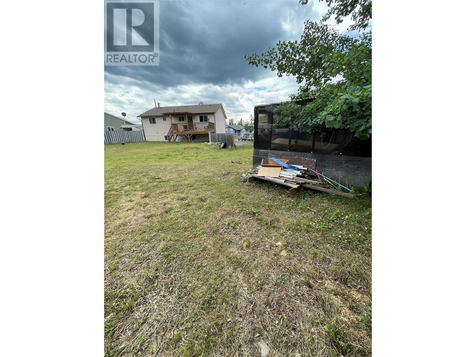151 Valleyview Crescent Tumbler Ridge, British Columbia v0c 2w0
5 Bedroom
2 Bathroom
1,520 ft2
Forced Air
$228,000
Welcome to this 5 bedroom, 2 bath home, with fresh paint and flooring throughout. Perfectly situated just minutes from schools and town centre this house offers the perfect blend of comfort, space and convenience. Enjoy peace of mind with a newer furnace and hot water tank, while the generous fenced backyard provides ample room for kids, pets and outdoor entertaining even has a chicken coop, shed and green house. (id:60329)
Property Details
| MLS® Number | 10355587 |
| Property Type | Single Family |
| Neigbourhood | Tumbler Ridge |
Building
| Bathroom Total | 2 |
| Bedrooms Total | 5 |
| Constructed Date | 1984 |
| Construction Style Attachment | Detached |
| Heating Type | Forced Air |
| Stories Total | 1 |
| Size Interior | 1,520 Ft2 |
| Type | House |
| Utility Water | Municipal Water |
Parking
| Other |
Land
| Acreage | No |
| Sewer | Municipal Sewage System |
| Size Irregular | 0.24 |
| Size Total | 0.24 Ac|under 1 Acre |
| Size Total Text | 0.24 Ac|under 1 Acre |
| Zoning Type | Unknown |
Rooms
| Level | Type | Length | Width | Dimensions |
|---|---|---|---|---|
| Basement | Utility Room | 12'0'' x 15'4'' | ||
| Basement | Full Bathroom | 8'6'' x 6'10'' | ||
| Basement | Bedroom | 13'0'' x 10'1'' | ||
| Basement | Bedroom | 11'8'' x 10'9'' | ||
| Basement | Family Room | 18'0'' x 11'5'' | ||
| Main Level | Bedroom | 7'11'' x 11'1'' | ||
| Main Level | Bedroom | 11'1'' x 10'4'' | ||
| Main Level | Primary Bedroom | 10'4'' x 11'5'' | ||
| Main Level | Full Bathroom | 11'7'' x 4'11'' | ||
| Main Level | Kitchen | 11'1'' x 11'5'' | ||
| Main Level | Dining Room | 11'5'' x 9'7'' | ||
| Main Level | Living Room | 14'11'' x 11'5'' |
https://www.realtor.ca/real-estate/28600457/151-valleyview-crescent-tumbler-ridge-tumbler-ridge
Contact Us
Contact us for more information
