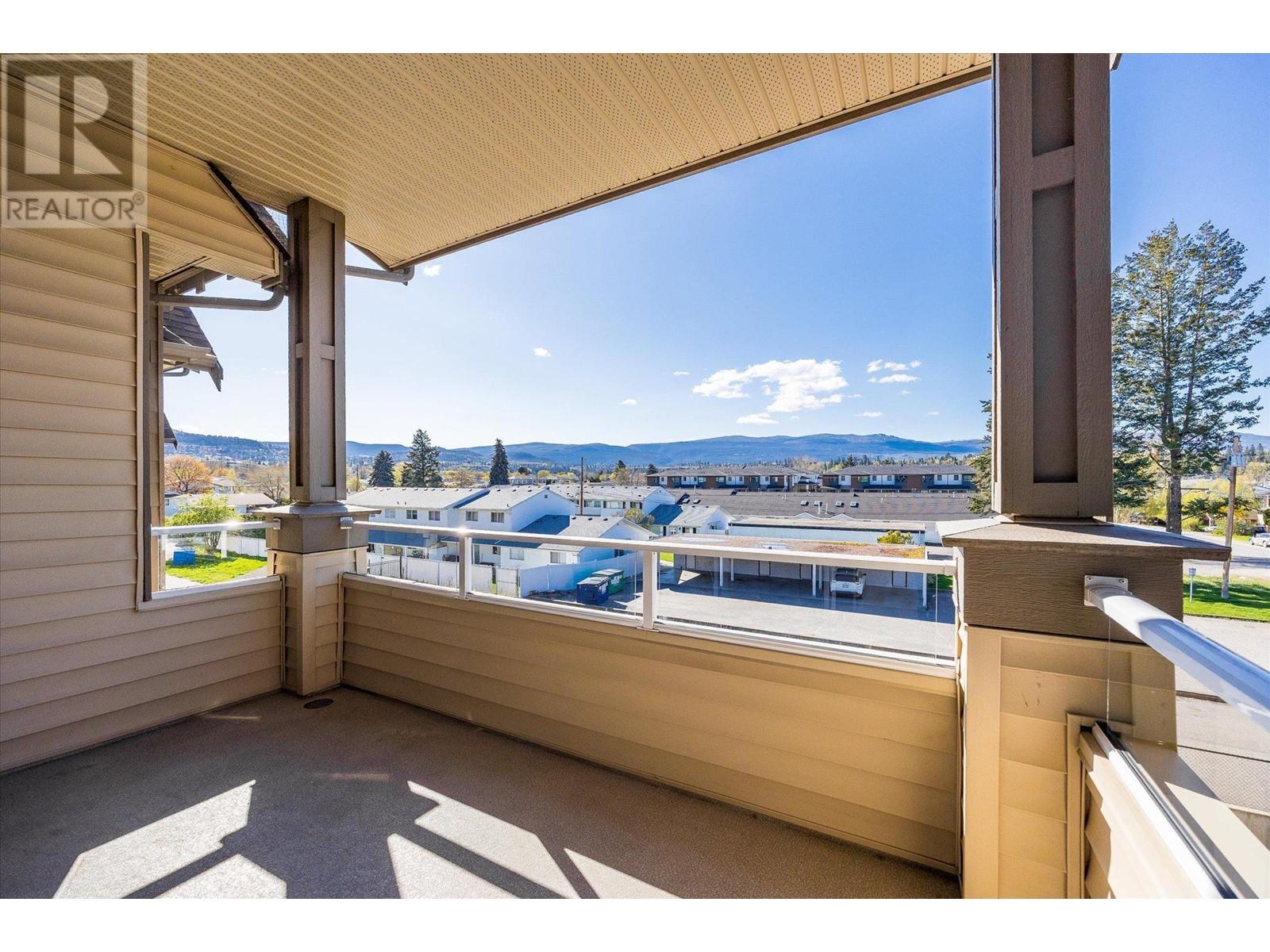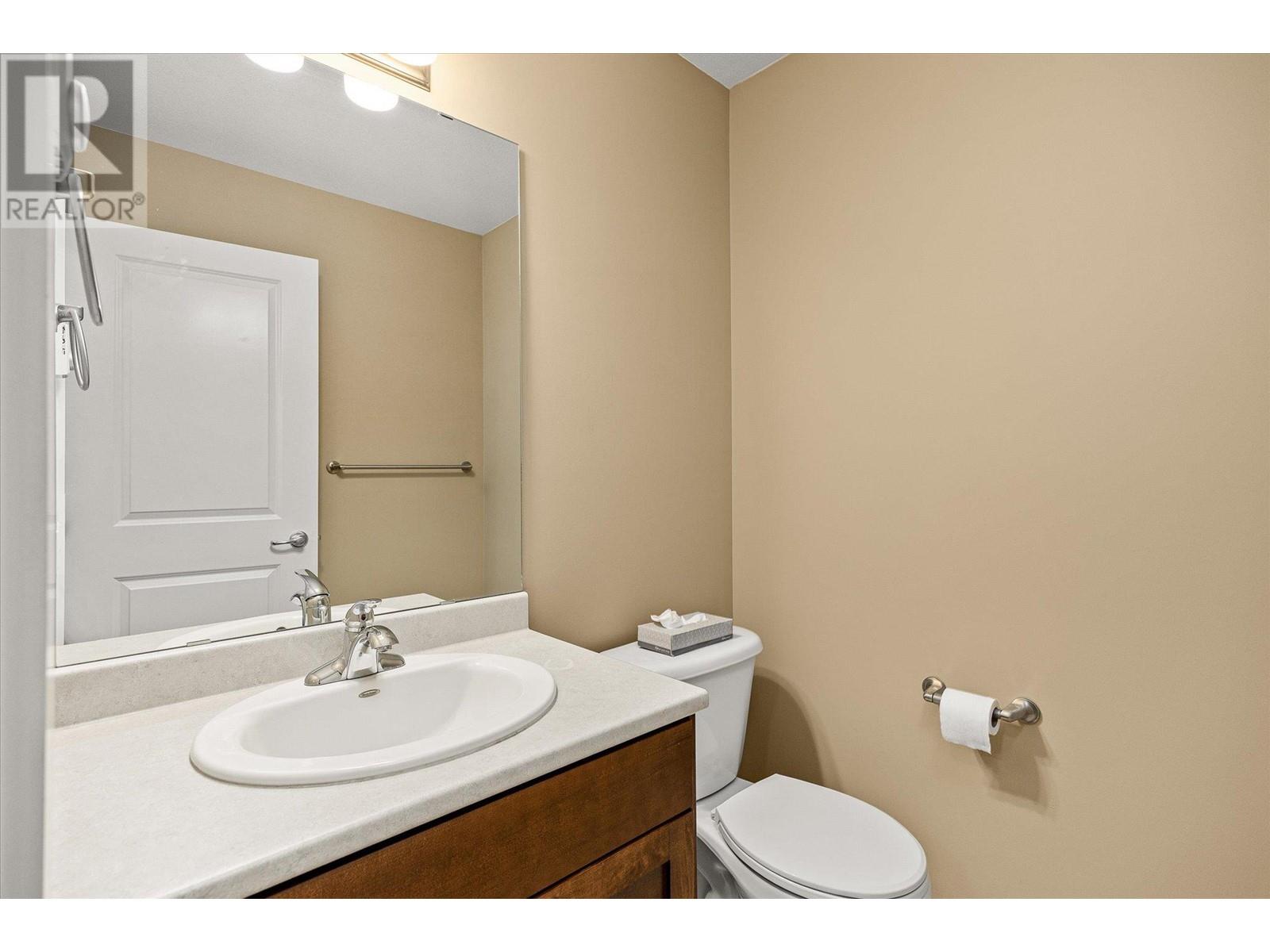151 Taylor Road Unit# 315 Kelowna, British Columbia V1X 8E2
$349,000Maintenance,
$270.51 Monthly
Maintenance,
$270.51 MonthlyWelcome to this immaculate 1 bedroom + den condo perched on the quiet side of the building with stunning south-facing mountain views. This top-floor unit is the perfect blend of comfort, privacy, and convenience—offered at an incredible $40,000 below assessed value! Step into a thoughtfully designed layout featuring a spacious floor plan with one bedroom plus a versatile den—perfect for a home office or guest space. Enjoy your morning coffee or unwind in the evening on the large covered balcony, ideal for year-round use. This home has been lovingly maintained by the original owner, showcasing pride of ownership throughout. You'll appreciate the abundant in-suite storage, and a large storage room with shelving, plus one secure underground parking stall. Located in a central, walkable neighborhood close to all amenities, including shops, transit, parks, and dining. Whether you're a first-time buyer, downsizer, or investor, this is a great opportunity to own a private, quiet, and well-kept top-floor unit in a sought-after location. (id:60329)
Property Details
| MLS® Number | 10344069 |
| Property Type | Single Family |
| Neigbourhood | Rutland South |
| Community Name | The Artisan |
| Community Features | Rentals Allowed |
| Features | One Balcony |
| Parking Space Total | 1 |
| Storage Type | Storage, Locker |
| View Type | Mountain View |
Building
| Bathroom Total | 2 |
| Bedrooms Total | 1 |
| Appliances | Refrigerator, Dishwasher, Dryer, Oven - Electric, Washer |
| Architectural Style | Other |
| Constructed Date | 2009 |
| Cooling Type | Wall Unit |
| Fire Protection | Controlled Entry |
| Flooring Type | Carpeted, Laminate, Tile |
| Heating Fuel | Electric |
| Stories Total | 1 |
| Size Interior | 806 Ft2 |
| Type | Apartment |
| Utility Water | Municipal Water |
Parking
| Underground | 1 |
Land
| Acreage | No |
| Sewer | Municipal Sewage System |
| Size Total Text | Under 1 Acre |
| Zoning Type | Unknown |
Rooms
| Level | Type | Length | Width | Dimensions |
|---|---|---|---|---|
| Main Level | Living Room | 12'5'' x 18'10'' | ||
| Main Level | Kitchen | 12'2'' x 9'5'' | ||
| Main Level | Den | 6'0'' x 8'0'' | ||
| Main Level | Primary Bedroom | 11'3'' x 14'8'' | ||
| Main Level | 4pc Ensuite Bath | 7'5'' x 4'11'' | ||
| Main Level | 2pc Bathroom | 5'4'' x 5'4'' |
https://www.realtor.ca/real-estate/28183811/151-taylor-road-unit-315-kelowna-rutland-south
Contact Us
Contact us for more information


































