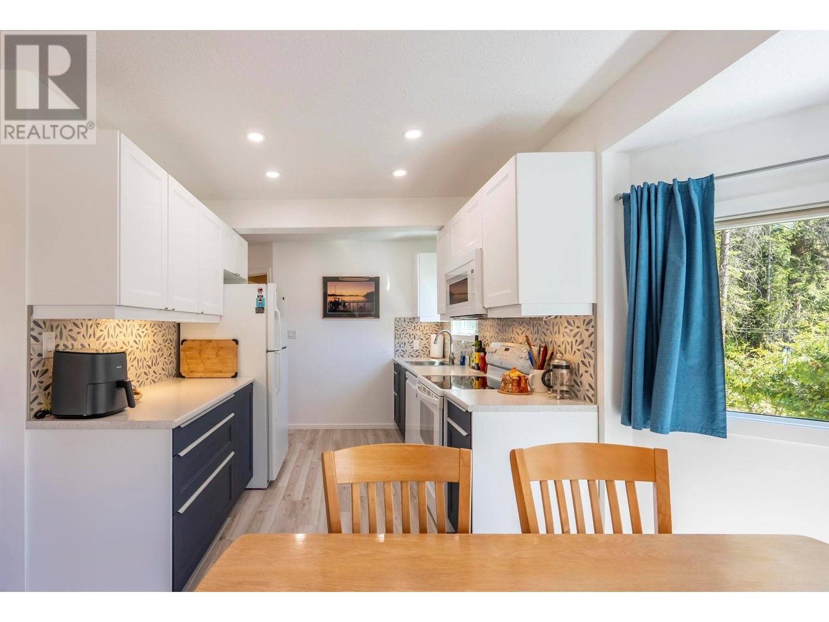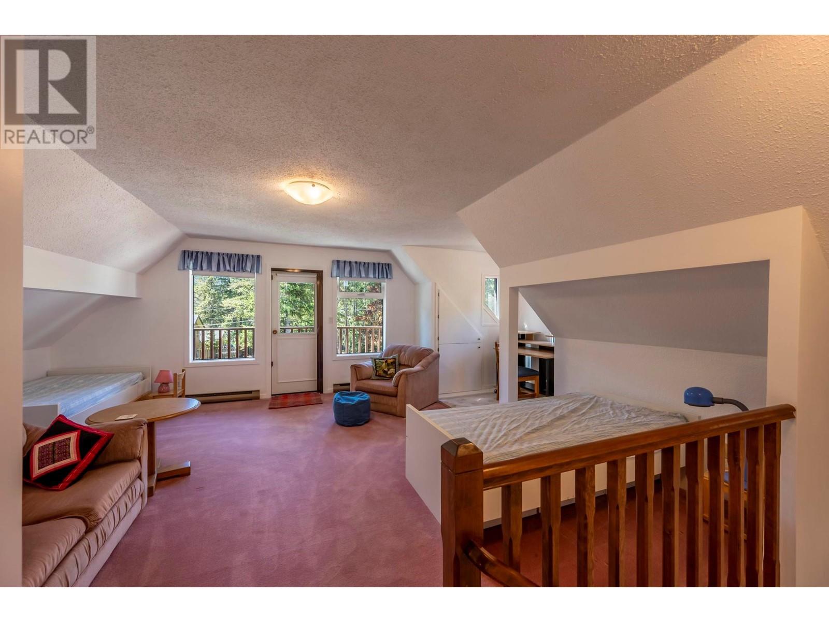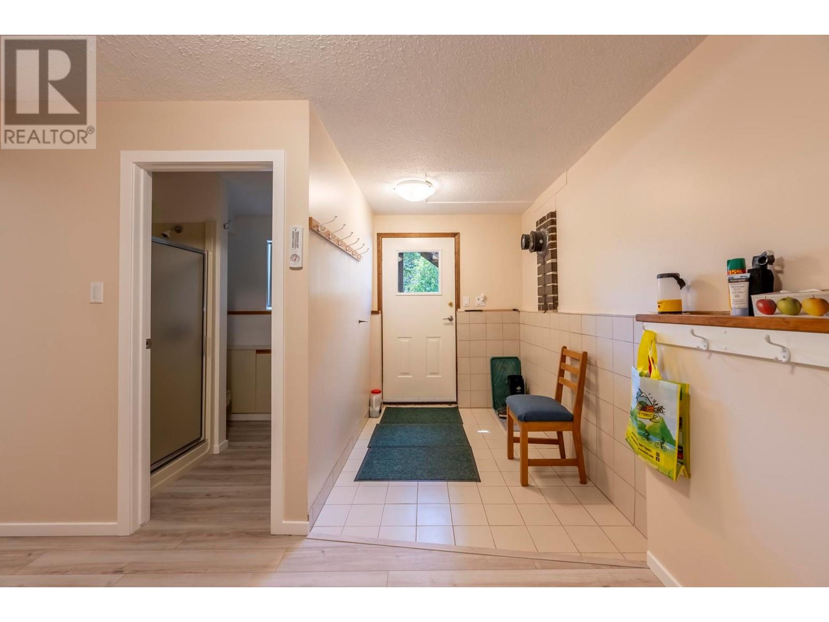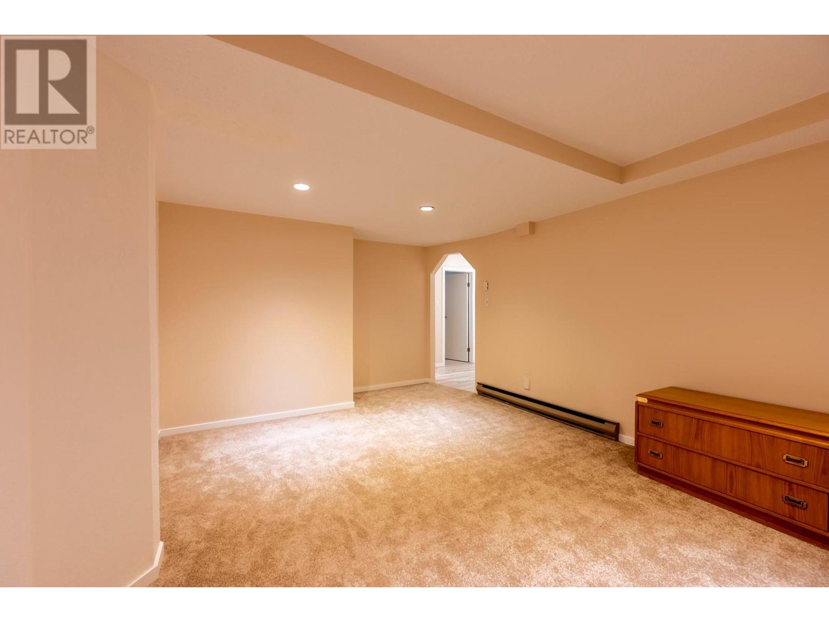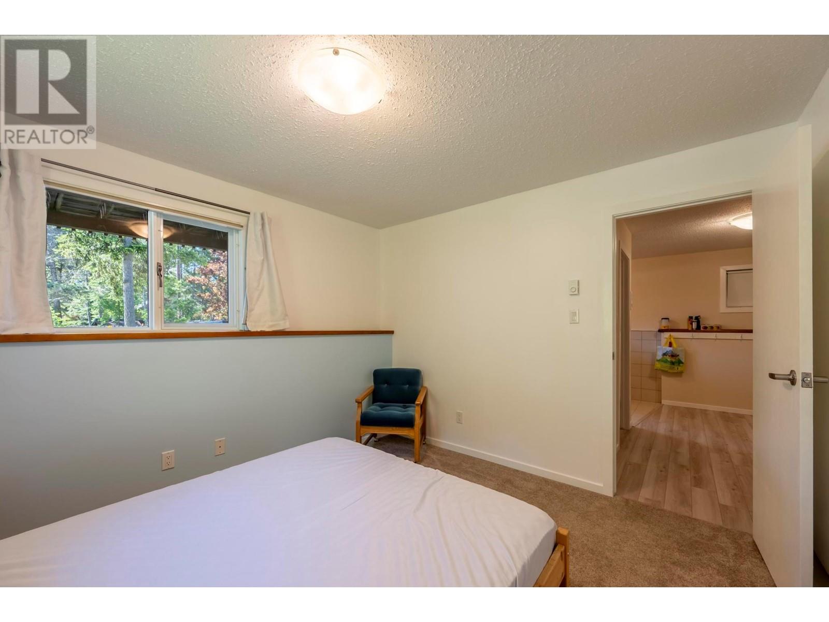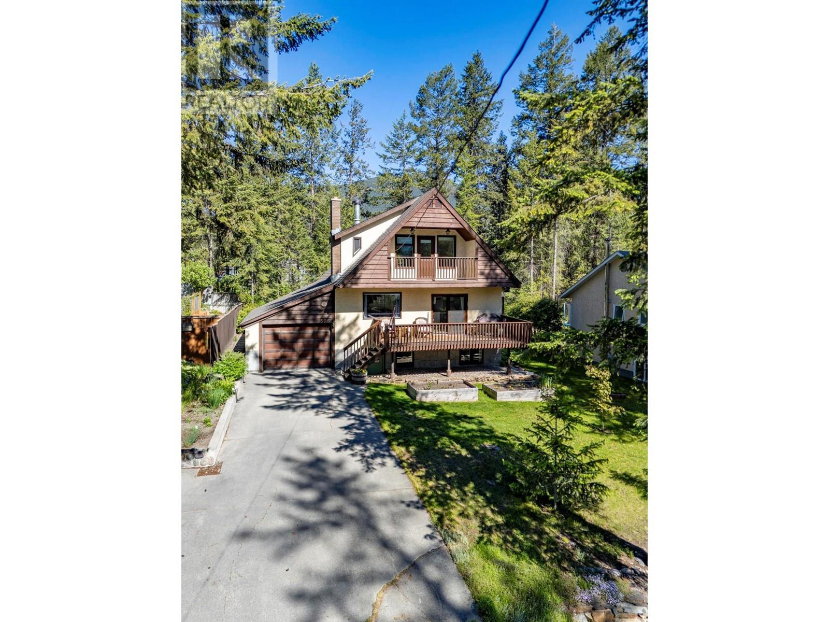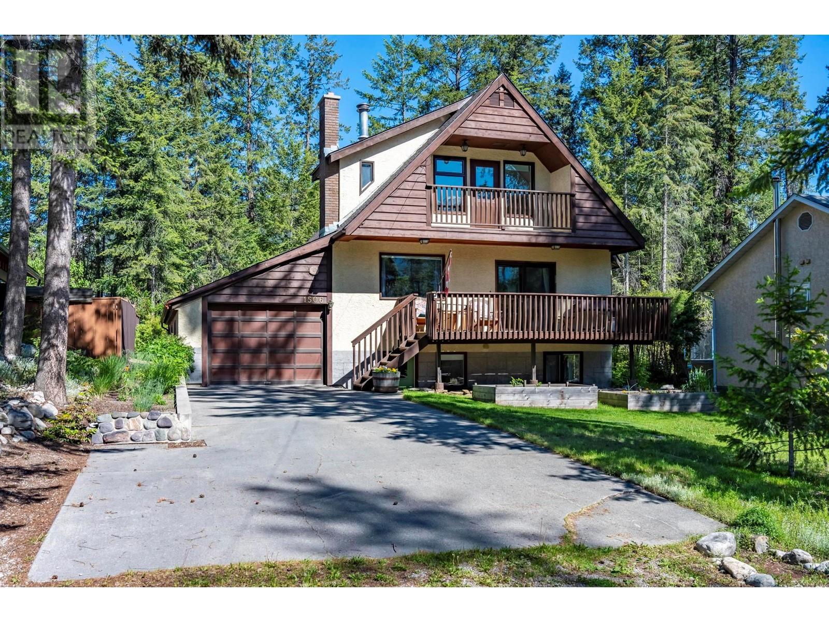3 Bedroom
3 Bathroom
2,025 ft2
Cottage, Other
Fireplace
Baseboard Heaters
$725,000
Nestled in the highly desirable Selkirk Drive area of Selkirk Hill, this well-maintained 3-bedroom, 3-bathroom home offers comfort, functionality, and unbeatable access to Golden’s outdoor lifestyle. With mountain views from most windows, this non-smoking home is full of thoughtful updates and smart features. Upstairs you’ll find new windows (2023/2024), an upgraded kitchen with soft-close cabinetry and hidden under-cabinet lighting, and a remote-controlled dimmable dining room light for evening ambiance. Flooring has been updated throughout high-traffic areas, including the deck entry, kitchen, dining area, bathrooms, hallway, and basement reception. The attached garage with interior entry adds convenience, while the deck entry through a secure, externally lockable ranch slider enhances everyday functionality. The fully finished basement features its own entry with access to a bathroom and shower—ideal for rinsing off after a bike ride or a day on the slopes—as well as dedicated gear storage, a media/home theatre space, and a bright, cozy workspace with inspiring mountain views. Located steps from Rotary Trails, the disc golf course, Mount 7 biking trails, and the recreation/baseball park, this is a rare opportunity to own a move-in-ready home in one of Golden’s most coveted neighbourhoods. Call your REALTOR® for more info or to book your private viewing! (id:60329)
Property Details
|
MLS® Number
|
10350205 |
|
Property Type
|
Single Family |
|
Neigbourhood
|
Golden |
|
Community Features
|
Pets Allowed, Rentals Allowed |
|
Parking Space Total
|
1 |
Building
|
Bathroom Total
|
3 |
|
Bedrooms Total
|
3 |
|
Appliances
|
Refrigerator, Dishwasher, Dryer, Range - Electric, Water Heater - Electric, Microwave, Washer |
|
Architectural Style
|
Cottage, Other |
|
Basement Type
|
Full |
|
Constructed Date
|
1983 |
|
Construction Style Attachment
|
Detached |
|
Exterior Finish
|
Stucco |
|
Fireplace Present
|
Yes |
|
Fireplace Total
|
1 |
|
Fireplace Type
|
Free Standing Metal |
|
Heating Type
|
Baseboard Heaters |
|
Roof Material
|
Asphalt Shingle |
|
Roof Style
|
Unknown |
|
Stories Total
|
3 |
|
Size Interior
|
2,025 Ft2 |
|
Type
|
House |
|
Utility Water
|
Municipal Water |
Parking
Land
|
Acreage
|
No |
|
Sewer
|
Municipal Sewage System |
|
Size Irregular
|
0.16 |
|
Size Total
|
0.16 Ac|under 1 Acre |
|
Size Total Text
|
0.16 Ac|under 1 Acre |
|
Zoning Type
|
Single Family Dwelling |
Rooms
| Level |
Type |
Length |
Width |
Dimensions |
|
Second Level |
Full Bathroom |
|
|
9'3'' x 5'4'' |
|
Second Level |
Primary Bedroom |
|
|
16'8'' x 12'4'' |
|
Second Level |
Family Room |
|
|
22'5'' x 19'11'' |
|
Basement |
Laundry Room |
|
|
11'10'' x 9'4'' |
|
Basement |
Full Bathroom |
|
|
6'3'' x 7'1'' |
|
Basement |
Bedroom |
|
|
12' x 11' |
|
Basement |
Recreation Room |
|
|
12'3'' x 17'2'' |
|
Main Level |
Utility Room |
|
|
6'1'' x 11'11'' |
|
Main Level |
Full Bathroom |
|
|
5'2'' x 8'6'' |
|
Main Level |
Bedroom |
|
|
10'6'' x 10'1'' |
|
Main Level |
Living Room |
|
|
17'8'' x 15'7'' |
|
Main Level |
Kitchen |
|
|
8'9'' x 10'2'' |
|
Main Level |
Dining Room |
|
|
11'5'' x 10'5'' |
https://www.realtor.ca/real-estate/28397860/1506-14th-avenue-s-golden-golden








